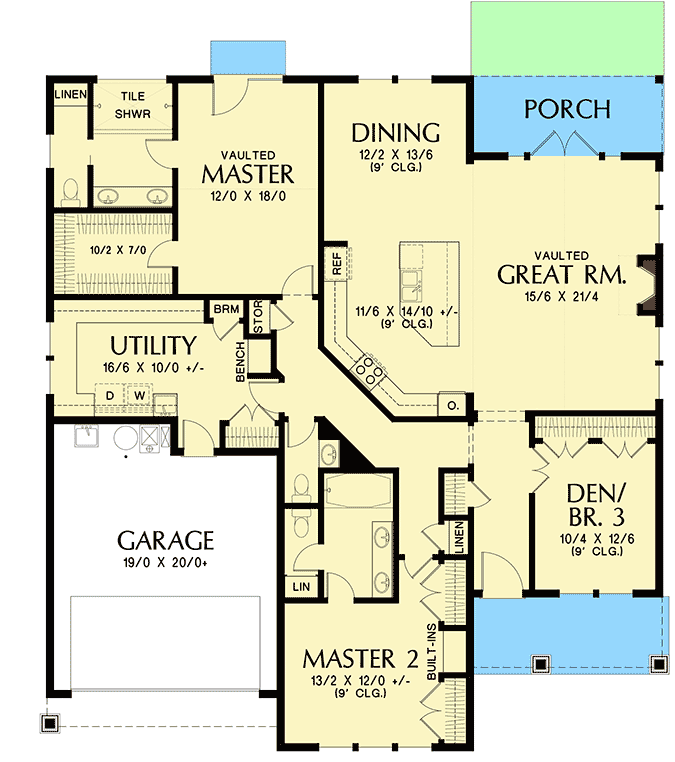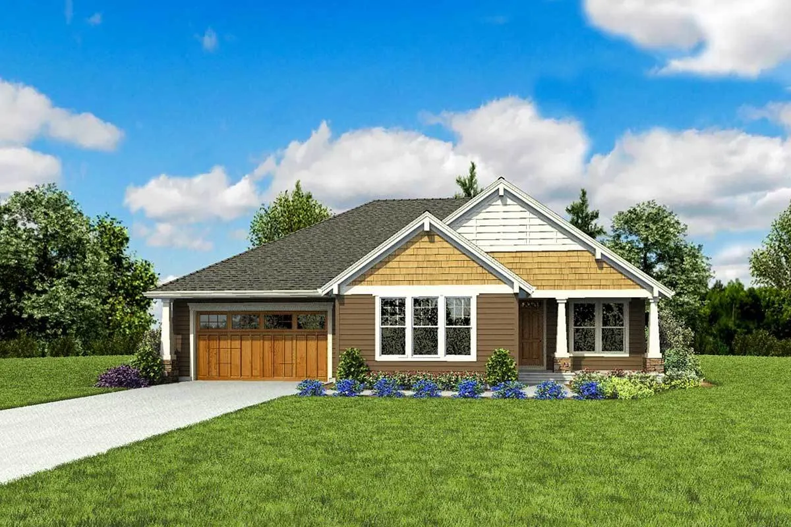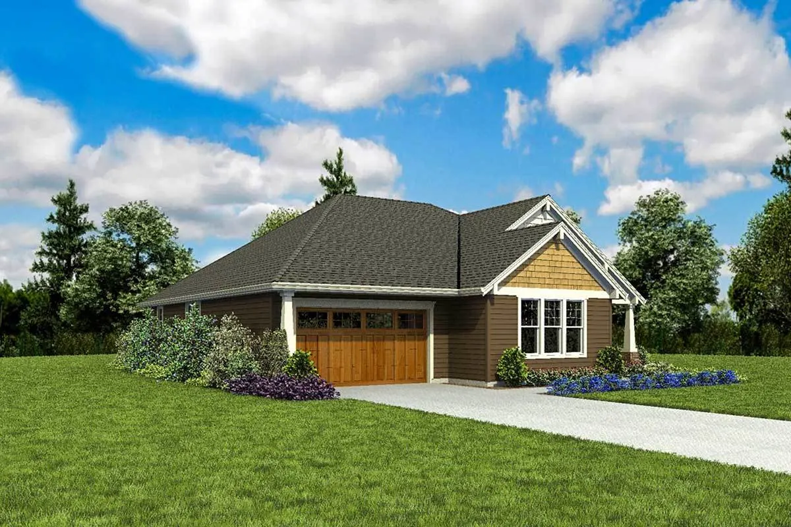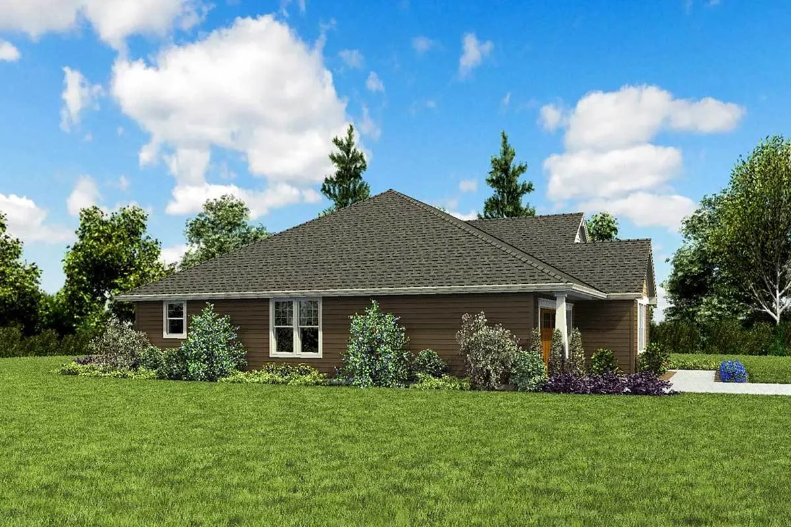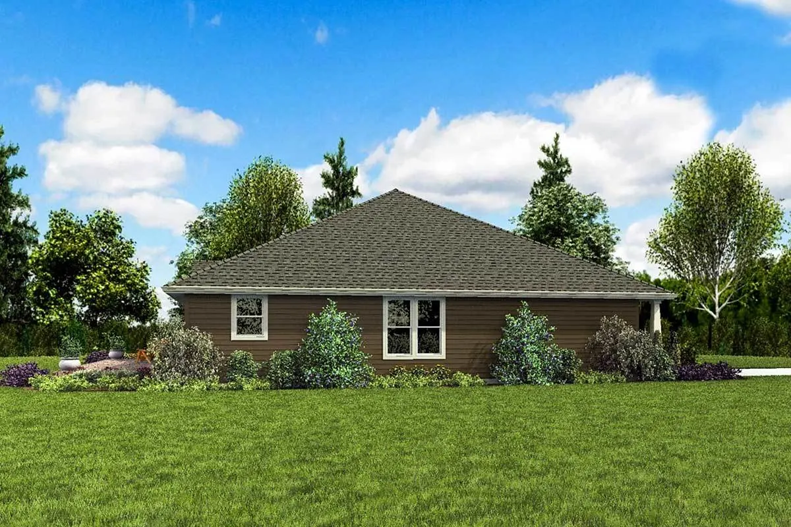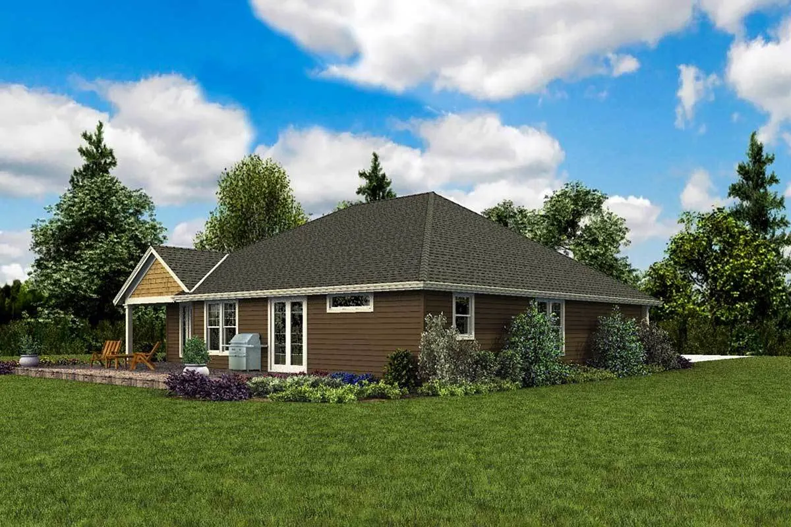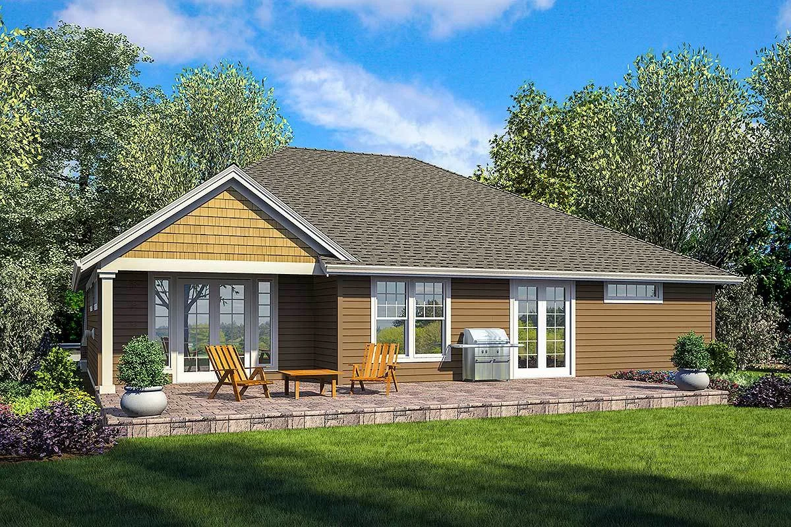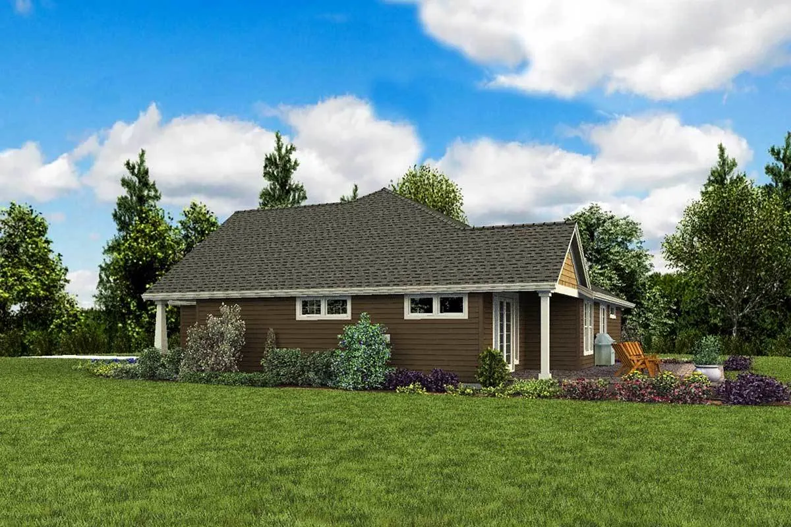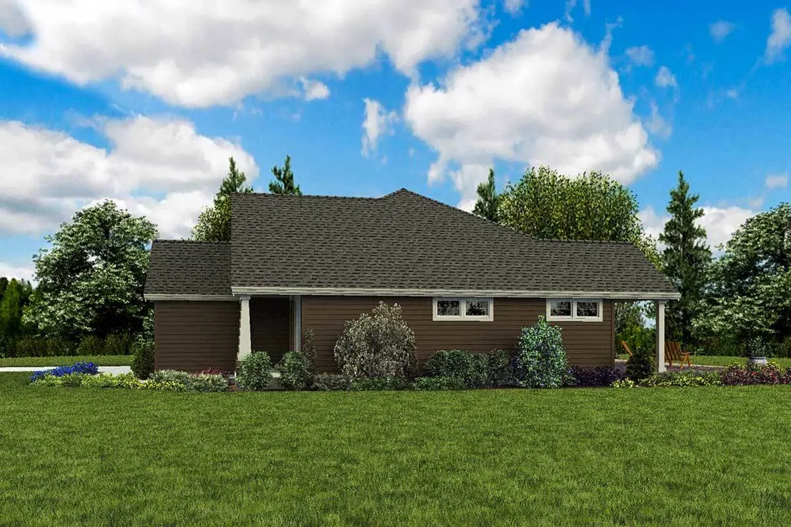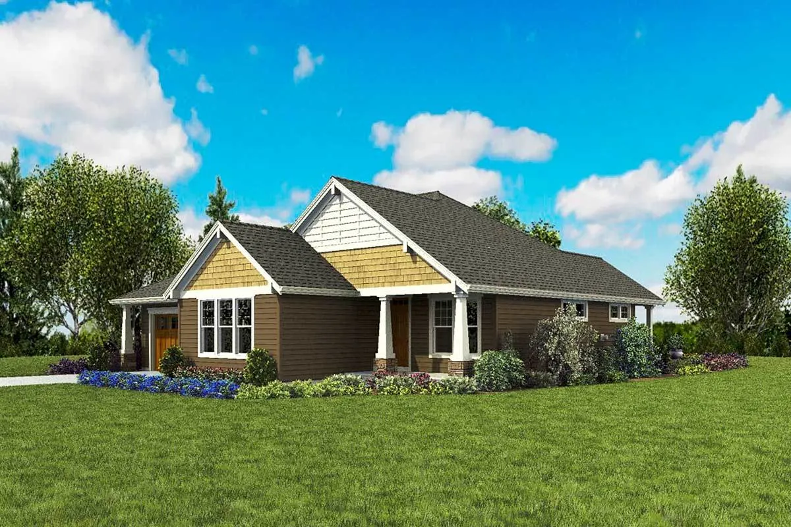Find out more about the craftsman house with two master suite features. See also the exterior in brown tone shades of walls and doors.
Welcome to our house plans featuring a single-story 2-bedroom craftsman house floor plan. Below are floor plans, additional sample photos, and plan details and dimensions.
Floor Plan
Main Level
Additional Floor Plan Images
Front exterior of the house in wood siding and shingle walls.
Front garage area in the solid wood door with a spacious yard.
The corner of the home is surrounded by plants.
Left side view of the house in wood horizontal siding layout.
A great glass window view in white trim layout.
View from the back of the house showing the door leading to the master bedroom.
Inviting porch area with brown tile flooring.
Rear patio area with grilling space and wooden seats.
Porch’s white pillar and near-door access to the great room area.
House’s right side features a gorgeous roof and a picturesque vista.
Spacious yard with plant landscaping around the house.
View from a distance of the house in a peaceful setting with large trees in the backyard.
Plan Details
Dimensions
| Width: | 52′ 0″ |
| Depth: | 57′ 0″ |
| Max ridge height: | 21′ 11″ |
Garage
| Area: | 428 sq. ft. |
| Count: | 2 Cars |
| Entry Location: | Front |
Ceiling Heights
| First Floor / 9′ 0″ |
Roof Details
| Framing Type: | Truss |
Dimensions
| Width: | 52′ 0″ |
| Depth: | 57′ 0″ |
| Max ridge height: | 21′ 11″ |
Garage
| Area: | 428 sq. ft. |
| Count: | 2 Cars |
| Entry Location: | Front |
Ceiling Heights
| First Floor / 9′ 0″ |
Roof Details
| Framing Type: | Truss |
View More Details About This Floor Plan
Plan 69691AM
This house plan is ideal for multi-generational families because it has two master suites and the ideal size and proportions. The flexible floor concept provides both private and open living areas. The great room and dining room are located at the back of the home and are accessible from the covered entry. On the right is a den (or bedroom, if you want).
The great room boasts a gas fireplace and a vaulted ceiling for added warmth. The dining space is connected to the kitchen, which has an island with a dining counter. French doors lead out to your patio and back porch. Walk-in closets and dual vanities are features of both master suites. The one in front has a tub with a shower, while the one in the rear has a walk-in shower.
Use the laundry room to access the garage. The back of the garage has a utility room and a sink for cleaning.
Related Plans: Other variants can be found in these house plans – 69750AM, 6930AM, 69740AM, 69741AM, 6965AM, 69023AM and 69022AM.


