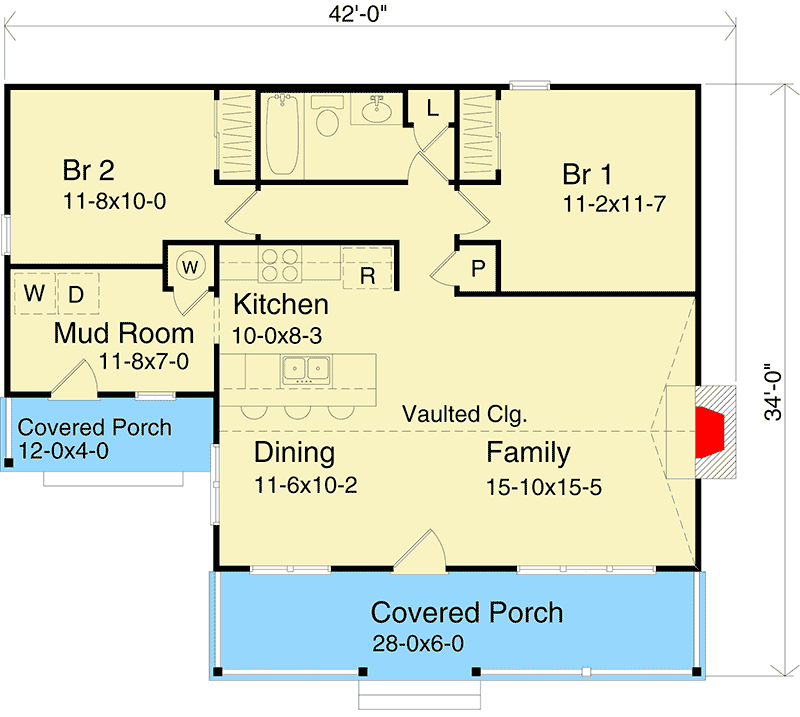Learn more about this rustic vacation cabin-style house design. See the front covered porch sections in a dark brown tone with wooden accents.
Welcome to our house plans featuring a [2-story 3-bedroom barndominium] floor plan. Below are floor plans, additional sample photos, and plan details and dimensions.
Floor Plan
Main Level
Additional Floor Plan Images
Front view of the house in blended color exterior in the mountain setting.
Rear elevation sketch of the single-story 2-bedroom country vacation cabin-like home.
Plan Details
Dimensions
| Width: | 42′ 0″ |
| Depth: | 34′ 0″ |
| Max ridge height: | 19′ 0″ |
Ceiling Heights
| First Floor / 8′ 0″ |
Roof Details
| Primary Pitch: | 7 on 12 |
| Framing Type: | Truss |
Exterior Walls
| Standard Type(s): | 2×4 |
| Optional Type(s): | 2×6 |
Dimensions
| Width: | 42′ 0″ |
| Depth: | 34′ 0″ |
| Max ridge height: | 19′ 0″ |
Ceiling Heights
| First Floor / 8′ 0″ |
Roof Details
| Primary Pitch: | 7 on 12 |
| Framing Type: | Truss |
View More Details About This Floor Plan
Plan 2285SL
This 2-bedroom home plan has a cabin-like vibe thanks to two porches with exposed rafter tails. The dining and family rooms have vaulted ceilings, making the home feel larger than it is. The bedrooms are divided and share a bathroom. If you select the basement option, the laundry is relocated to the basement.



