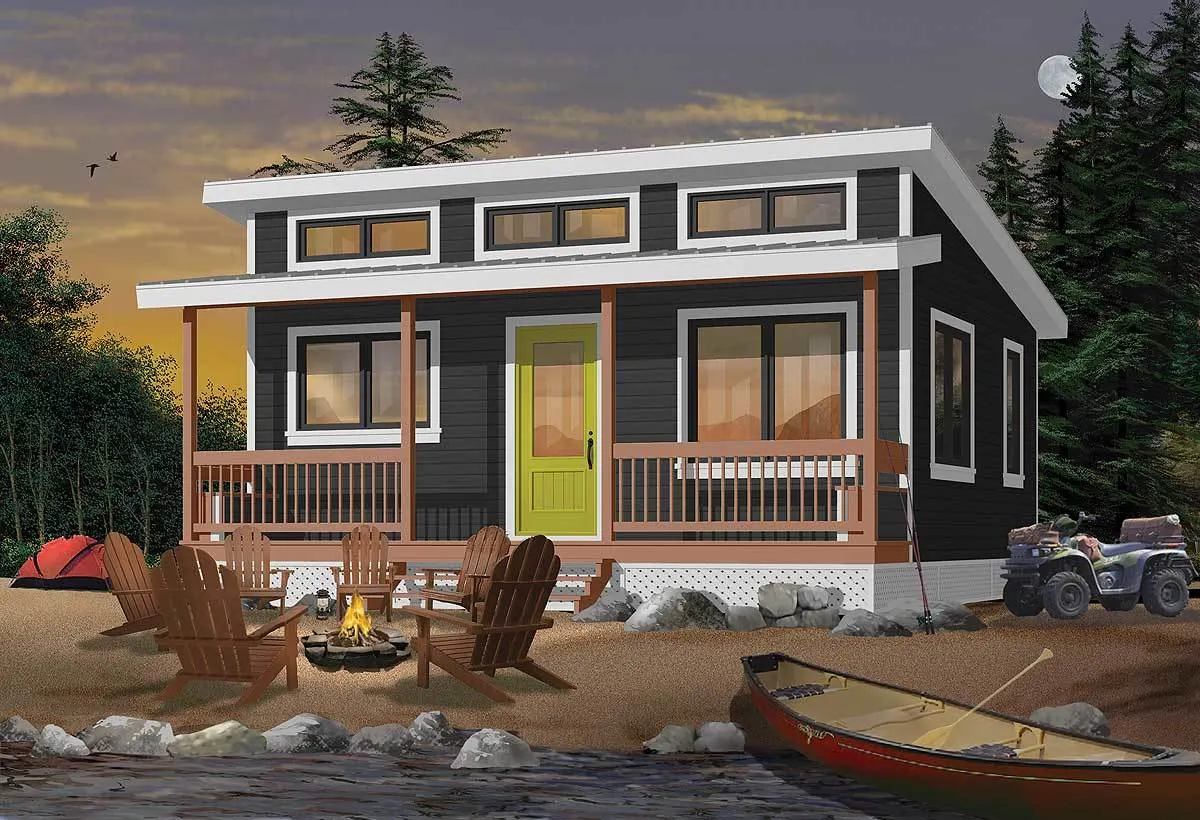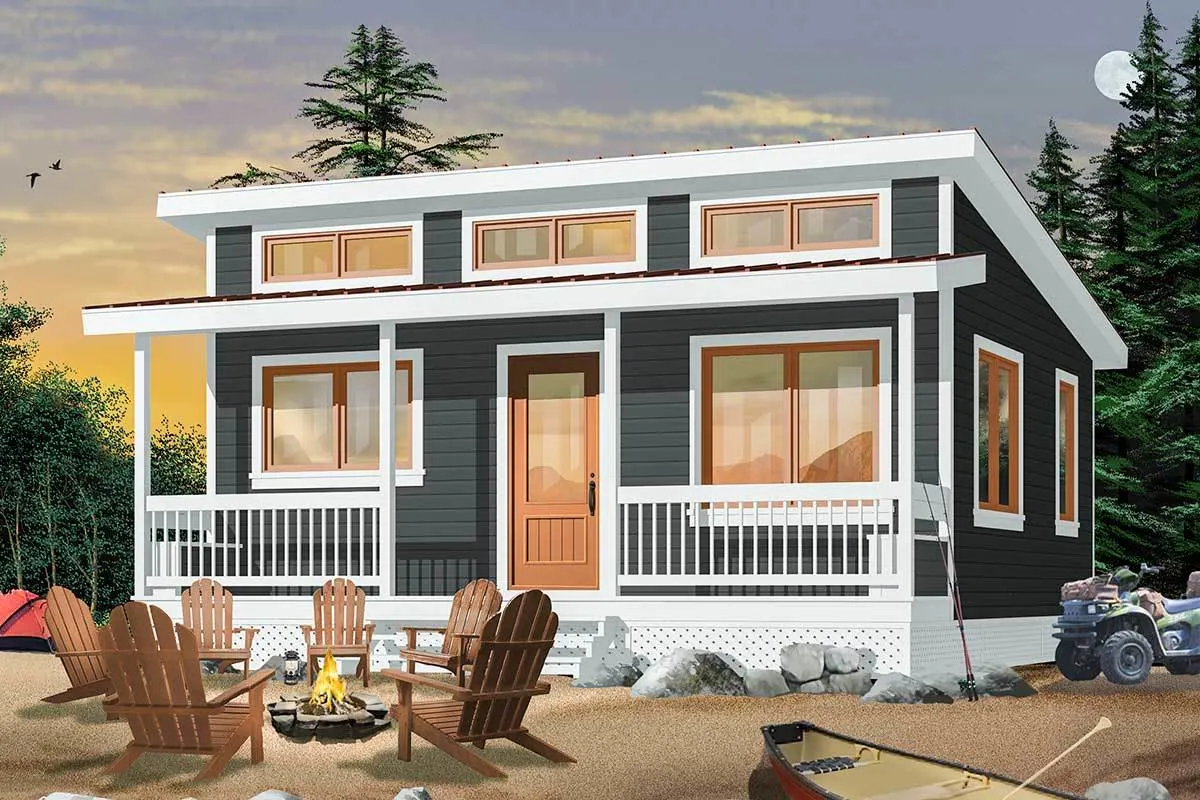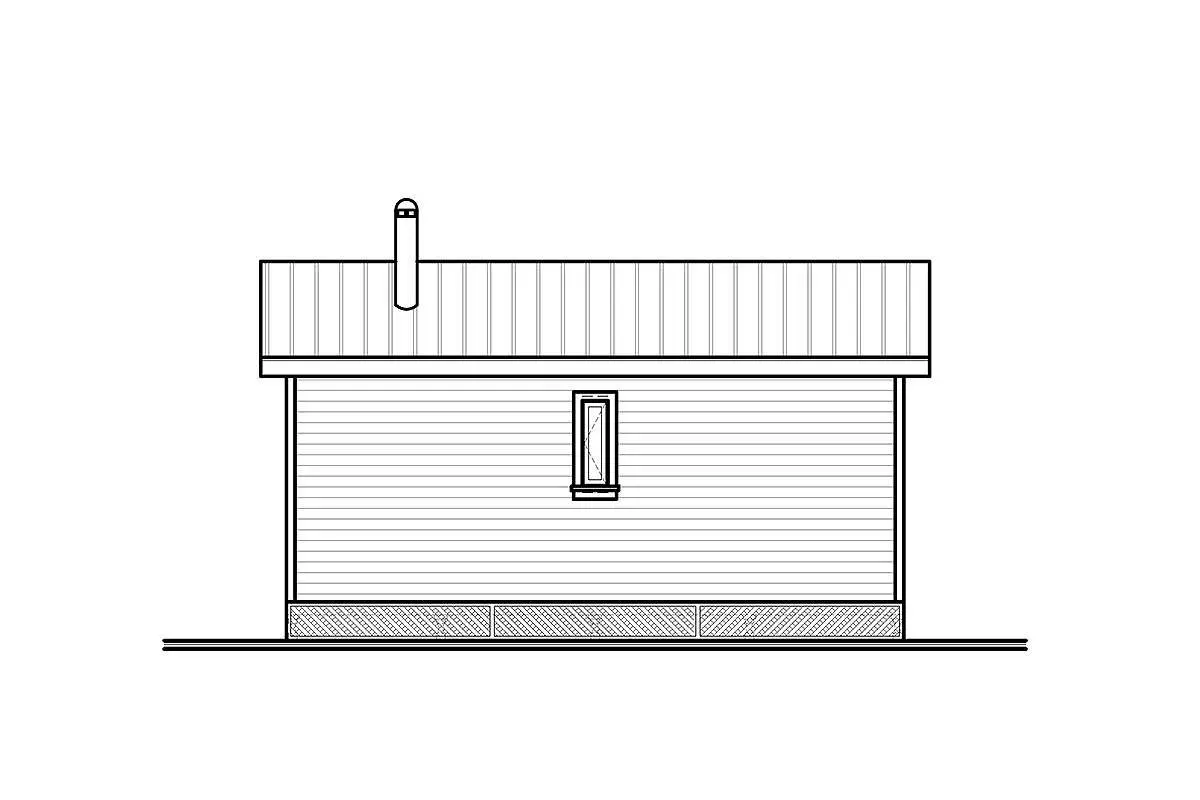Find out more about this awesome single-story 2-bedroom cottage vacation retreat with a clerestory window. And will inspire you to relax more on the porch area.
Welcome to our house plans featuring a Single-Story 2-Bedroom Cottage Vacation Retreat with a Clerestory Window floor plan. Below are floor plans, additional sample photos, and plan details and dimensions.
Floor Plan
Main Level
Additional Floor Plan Images
The teal paint on the vacation home makes it appear lovely.
A cottage vacation house with green hue paint blends perfectly in the setting.
The wooden accent doors and window frames provide a gorgeous finish to the home.
 house in black paint with a lime door color .” class=”wp-image-12866″ title=”A version of the cottage house in black paint with a lime door”/>
house in black paint with a lime door color .” class=”wp-image-12866″ title=”A version of the cottage house in black paint with a lime door”/>A version of the cottage house in black paint with a lime door color.
Rear elevation sketch of the single-story 2-bedroom cottage vacation house.
Plan Details
Dimensions
| Width: | 24′ 0″ |
| Depth: | 20′ 0″ |
| Max ridge height: | 13′ 9″ |
Ceiling Heights
| First Floor / 8′ 2″ |
Roof Details
| Framing Type: | Stick Or Truss |
Exterior Walls
| Standard Type(s): | 2×4 or 2×6 |
Dimensions
| Width: | 24′ 0″ |
| Depth: | 20′ 0″ |
| Max ridge height: | 13′ 9″ |
Ceiling Heights
| First Floor / 8′ 2″ |
Roof Details
| Framing Type: | Stick Or Truss |
View More Details About This Floor Plan
Plan 21763DR
Because of the three pairs of clerestory windows, this vacation getaway is bright and airy. Relax on your front porch, which is covered. The main area has a kitchenette, a table with a few chairs, and a space for a wood burner. When it’s time to sleep, there’s a shower and space for basic beds or bunks. In the open living room, the ceiling rises from 8′ to 11’4″.
SPECIAL BONUS: When you buy this plan, you receive two versions. Choose the one you wish to construct. The 3-Season Version has 2×4 external walls, 2×8 floor joists, and 2×8 roof rafters but is not insulated or heated. The 4-Season Version includes 2×6 external walls, 2×10 floor joists, and a truss roof. To assure stability, both variants are provided on screw piles.
Related Plans: See vacation plan 21762DR for a simpler porch design (400 sq. ft.). See home designs 21760DR (320 sq. ft.) and 21761DR for a smaller escape (384 sq. ft.). House designs 22457DR (576 sq. ft.) and 22458DR (576 sq. ft.) provide extra space (676 sq. ft.).





