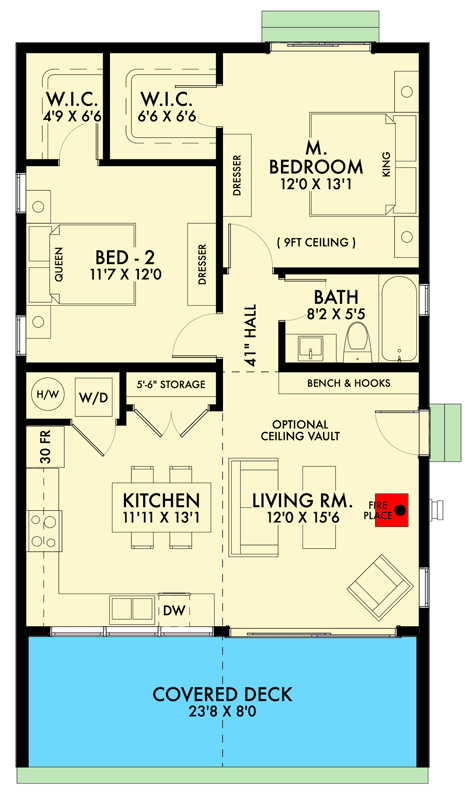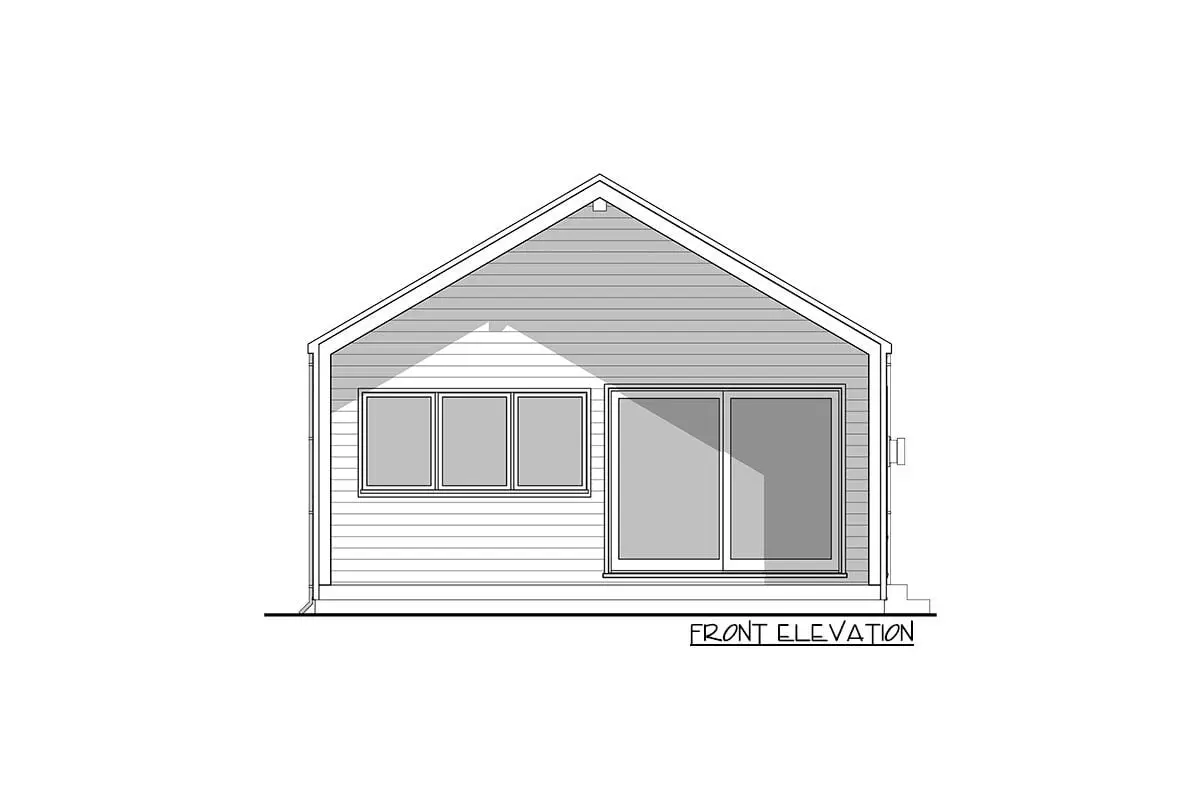Find out more about the contemporary vacation house with an indoor-outdoor living plan. See the exterior in a contemporary wood-style wall.
Welcome to our house plans featuring a single-story 2-bedroom contemporary vacation house floor plan. Below are floor plans, additional sample photos, and plan details and dimensions.
Floor Plan
Main Level
Additional Floor Plan Images
A covered deck and a splash of wood-style paint design on the contemporary house exterior.
Sketch of the one-story, two-bedroom modern holiday home’s front elevation.
Sketch of the one-story, two-bedroom modern holiday home’s left elevation.
Sketch of the one-story, two-bedroom modern holiday home’s right elevation.
Sketch of the one-story, two-bedroom modern holiday home’s rear elevation.
Plan Details
Dimensions
| Width: | 25′ 0″ |
| Depth: | 44′ 0″ |
| Max ridge height: | 17′ 3″ |
Ceiling Heights
| First Floor / 9′ 0″ |
Roof Details
| Primary Pitch: | 7 on 12 |
| Framing Type: | Truss |
Exterior Walls
| Standard Type(s): | 2×6 |
Dimensions
| Width: | 25′ 0″ |
| Depth: | 44′ 0″ |
| Max ridge height: | 17′ 3″ |
Ceiling Heights
| First Floor / 9′ 0″ |
Roof Details
| Primary Pitch: | 7 on 12 |
| Framing Type: | Truss |
View More Details About This Floor Plan
Plan 677008NWL
In this 900-square-foot contemporary house plan, a sizable covered deck with a vaulted ceiling adds charm and an outdoor living area. If you choose, the open-concept interior’s vaulted ceiling extends there, with the center nicely separating the living room and kitchen. The back of the house has two spacious bedrooms, each of which has a walk-in closet.






