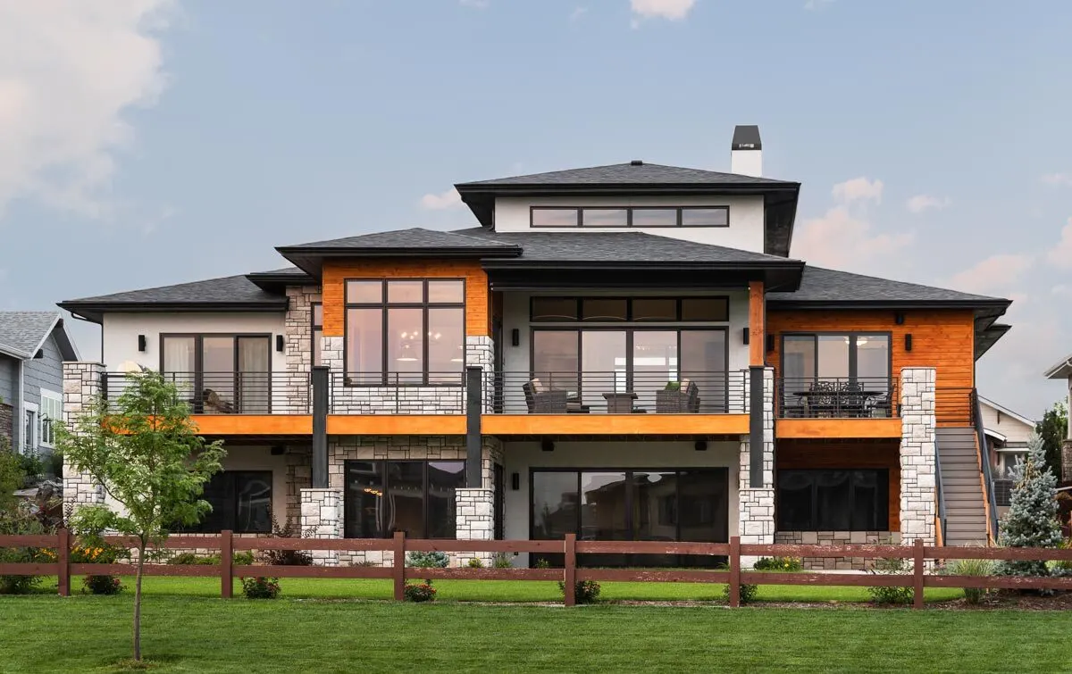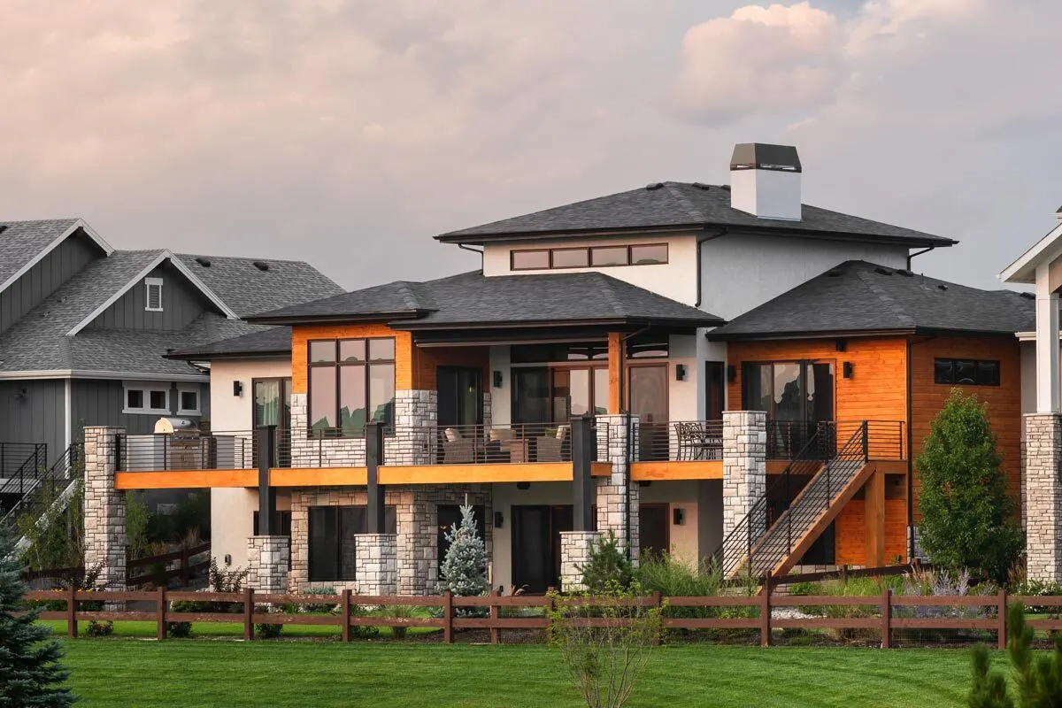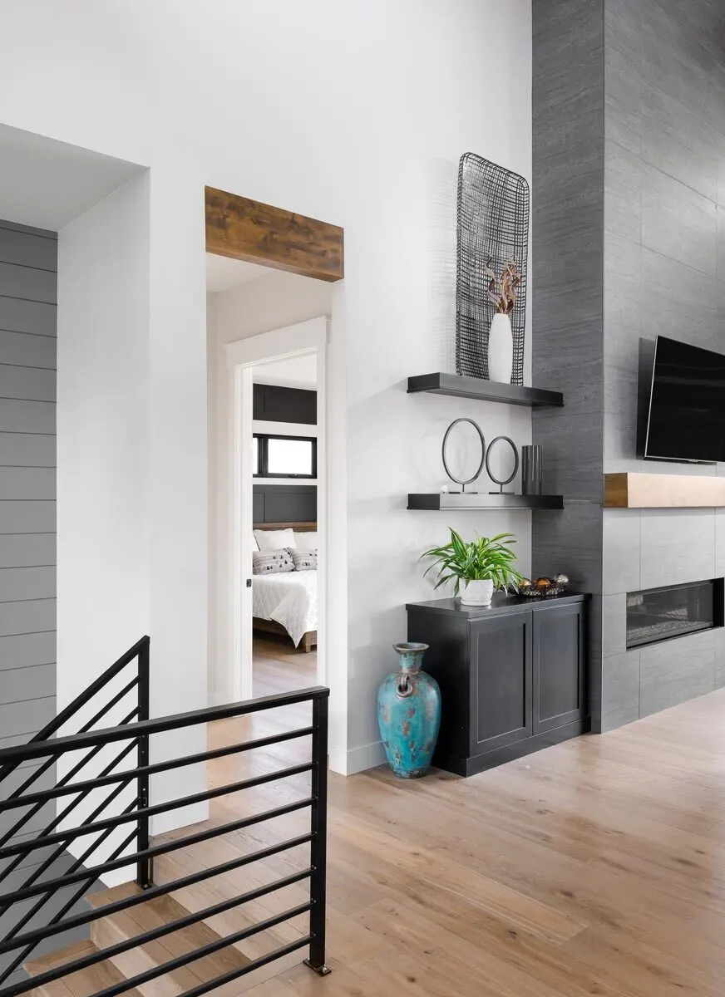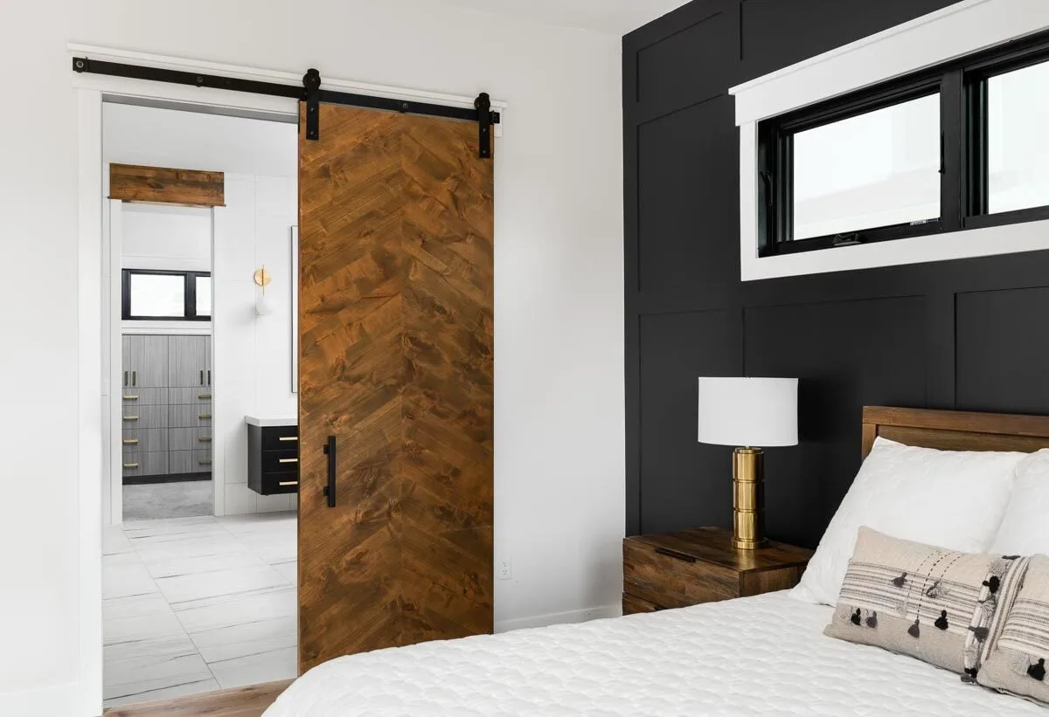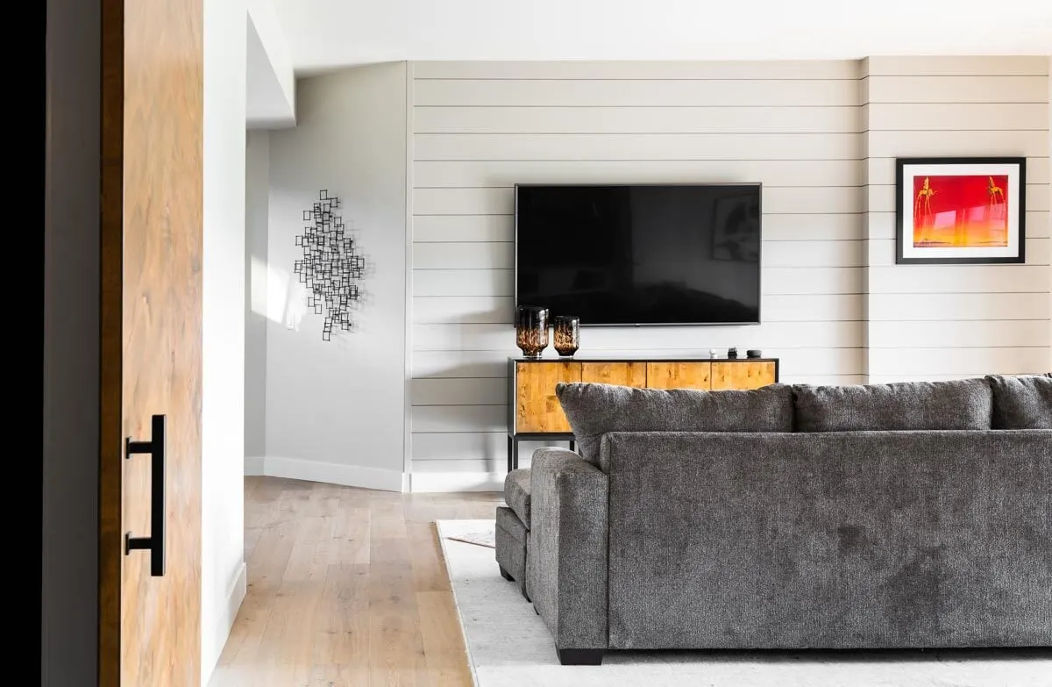Learn more about this modern prairie home with a possible lower level. Check out the interior's black and white with a hint of wood accents.
Welcome to our house plans featuring a single-story 2-bedroom contemporary prairie home with an optional lower-level floor plan. Below are floor plans, additional sample photos, and plan details and dimensions.
Floor Plan
Main Level
Optional Lower Level
Additional Floor Plan Images
The home’s gorgeous façade features an orange wood pattern in the front vista.
White stone tile is used as a support frame towards the back of the home.
Amazing architectural deck design with wooden fencing at the rear of the home.
The front porch area seems lovely under the inside lighting.
Rustic-style wooden barn doors that lead to the den are seen in the foyer of the house.
Gray interior with a stylish décor style in the living room area.
Kitchen area with modern cabinetry painted in black and white.
From the dining room, a door leads to a deck area with an open kitchen.
The gray range hood design harmonized with the tiled wall color.
The gold pendant dome lighting over the island adds a classy style interior.
The location of a chair near the fireplace area seems perfect.
Master bedroom near the stairs to the lower level
The master bedroom is well decorated with a bed, table, and flooring in a wood accent style.
Sliding barn-style door in solid wood design access to the bathroom area.
Sleek vanity area with a mirror beside the window.
Large shower space with side storage for linens.
Recreational room area with gray sofa with television.
A black and white decor theme looks stunning in a bar area.
Sketch of the single-story, 2-bedroom modern prairie home’s front elevation.
Sketch of the single-story, 2-bedroom modern prairie home’s left elevation.
Sketch of the single-story, 2-bedroom modern prairie home’s rear elevation.
Sketch of the single-story, 2-bedroom modern prairie home’s right elevation.
Plan Details
Dimensions
| Width: | 72′ 0″ |
| Depth: | 82′ 6″ |
| Max ridge height: | 22′ 9″ |
Garage
| Type: | Attached |
| Count: | 3 Cars |
| Entry Location: | Front |
Ceiling Heights
| Lower Level / 10′ 0″ |
|
| First Floor / 10′ 0″ |
Roof Details
| Primary Pitch: | 4 on 12 |
| Framing Type: | Truss |
Dimensions
| Width: | 72′ 0″ |
| Depth: | 82′ 6″ |
| Max ridge height: | 22′ 9″ |
Garage
| Type: | Attached |
| Count: | 3 Cars |
| Entry Location: | Front |
Ceiling Heights
| Lower Level / 10′ 0″ |
|
| First Floor / 10′ 0″ |
Roof Details
| Primary Pitch: | 4 on 12 |
| Framing Type: | Truss |
View More Details About This Floor Plan
Plan 95121RW
A streamlined front with stone accents and transom windows allows more natural light to enter the interior rooms in this Contemporary Prairie home plan. The great room’s ceiling is covered in exposed beams, which give the area character and a rustic feel. Oversized glass doors split to allow access to the rear deck. Move around freely in and around the roomy kitchen, which features a sizable island and a close-by walk-in pantry. Behind French doors, a peaceful den adjoins a powder room.
Discover the master bedroom, which is privately positioned apart from the other bedrooms. It is connected to a 5-fixture bathroom with a freestanding tub and a spacious closet. The spacious mudroom, which has washing facilities and a utility sink, is where you should organize your belongings and outdoor equipment. Once the bottom level is finished, you may take advantage of two more bedrooms, a home cinema, and an activity area with a walk-out terrace and a wet bar.




