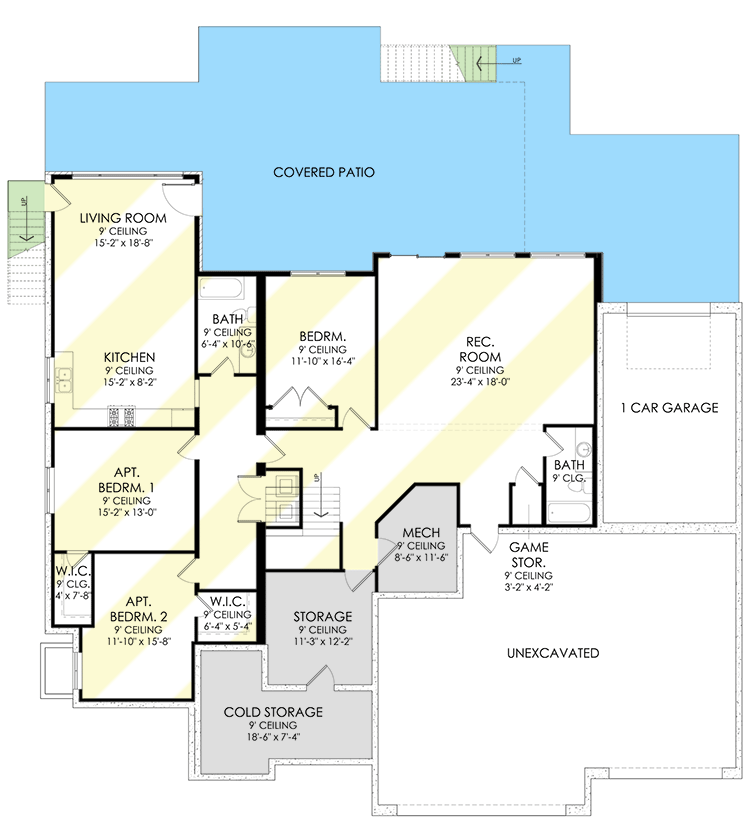Explore this transitional ranch home with a lower-level apartment plan option. The exterior is a lovely combination of brick, stucco, and vertical siding.
Welcome to our house plans featuring a single-story 2-bedroom transitional ranch house floor plan. Below are floor plans, additional sample photos, and plan details and dimensions.
Floor Plan
Main Level
Optional Lower Level
Optional Walkout Level
Additional Floor Plan Images
The front of the home has a covered porch near the entry and is built with a brick and stucco foundation.
The front-right view of the house features a three-car garage and a big driveway.
Front yard landscaping improves the house’s curb appeal.
A covered deck with high ceilings at the back.
The brown flooring stands out in the back of the house façade.
The great room space has a high ceiling and a large fireplace in front.
Beautifully placed glass doors and windows provide a nice view of the outdoors.
Interior of a large kitchen with black and wood accents.
A master bedroom with a modern style design with access to the rear deck area.
Master bathroom with glass enclosed tub and white interior tint vanity.
The interior of the office is in rustic design facing the front porch.
Plan Details
Dimensions
| Width: | 75′ 8″ |
| Depth: | 85′ 4″ |
Garage
| Type: | Attached |
| Area: | 1365 sq. ft. |
| Count: | 3 Cars |
| Entry Location: | Front |
Ceiling Heights
| Lower Level / 9′ 0″ |
|
| First Floor / 10′ 0″ |
Exterior Walls
| Standard Type(s): | 2×6 |
Dimensions
| Width: | 75′ 8″ |
| Depth: | 85′ 4″ |
Garage
| Type: | Attached |
| Area: | 1365 sq. ft. |
| Count: | 3 Cars |
| Entry Location: | Front |
Ceiling Heights
| Lower Level / 9′ 0″ |
|
| First Floor / 10′ 0″ |
View More Details About This Floor Plan
Plan 490078NAH
This transitional rambler home design features a covered entry in the front and a huge covered deck in the back, both with metal roofs that add to the appealing curb appeal. The exterior is a lovely combination of brick, stucco, and vertical siding. Step through the covered entryway into the great room, which features a vaulted ceiling, fireplace, and huge sliding doors that connect to the covered deck. The kitchen and dining areas are open-concept and enjoy views of the backyard. The kitchen features a small island centered on the great room’s fireplace, as well as a butler’s pantry with lots of food storage.
Off the great room are the office and the master bedroom, which has its own bathroom and walk-in closet, as well as a standing shower, double vanities, and a full-size tub. Off the foyer is an office for times you need to work from home, as well as a guest bedroom with its own bathroom. This home includes basement expansion (993 heated square feet for the home and 1,137 heated square feet for the apartment) with a leisure room, 2 more bedrooms with walk-in closets (add a third bedroom if you opt for a walkout basement), kitchen, living room, and lots of storage places.














