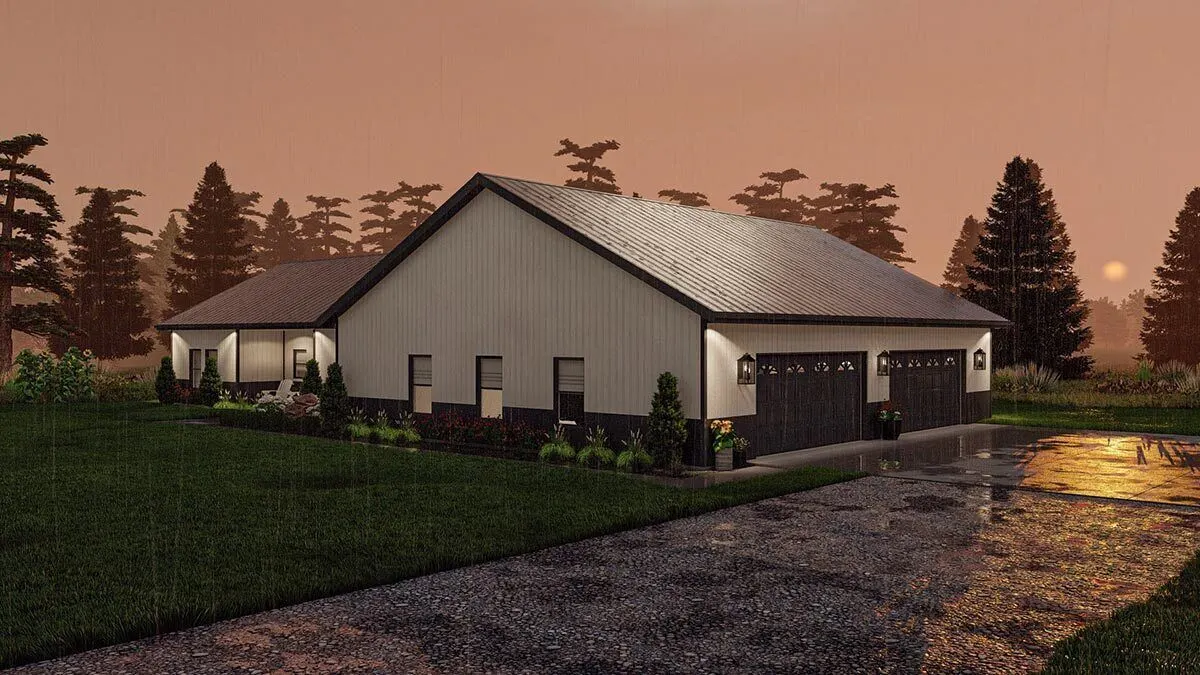Learn more about this barndo-style home with a garage layout of 1902 square feet. Consider the dazzling highlight interior in a gorgeous streamlined style.
Welcome to our house plans featuring a single-story 2-bedroom 1458 square foot barndo-style home floor plan. Below are floor plans, additional sample photos, and plan details and dimensions.
Floor Plan
Main Level
Additional Floor Plan Images
Front picture of the house with stunning gray and white exterior paint.
Lovely plant landscaping surrounds the front covered porch area and appears pleasant.
The back of the home has a circular patio feature.
Garage area with two broad doors in a dark gray hue.
The living room is decorated in a modern style with gray accents.
Elegant dining room décor with chairs and chandelier.
Kitchen area in sleek design in white tone accent tiles and cabinetry.
The living room section has a fireplace with a dark tone frame.
White marble top kitchen island with black faucet and fruit tray décor.
The interior design of the bedroom is in three color tones.
White-gray bathroom with vanity, toilet, and shower area.
Bedroom with two beds and a floral wall painting.
A spacious yard is provided in front of the house.
The garage area has a stone driveway.
The front porch is decorated with a Halloween theme.
White wood chair available on the porch area with landscape design.
A patio area featuring a fireplace and lounge seats.
Plan Details
Dimensions
| Width: | 88′ 0″ |
| Depth: | 48′ 0″ |
| Max ridge height: | 20′ 5″ |
Garage
| Type: | Attached |
| Area: | 1902 sq. ft. |
| Count: | 4 Cars |
| Entry Location: | Side |
Ceiling Heights
| First Floor / 10′ 0″ |
Roof Details
| Primary Pitch: | 6 on 12 |
Dimensions
| Width: | 88′ 0″ |
| Depth: | 48′ 0″ |
| Max ridge height: | 20′ 5″ |
Garage
| Type: | Attached |
| Area: | 1902 sq. ft. |
| Count: | 4 Cars |
| Entry Location: | Side |
Ceiling Heights
| First Floor / 10′ 0″ |
Roof Details
| Primary Pitch: | 6 on 12 |
View More Details About This Floor Plan
Plan 623136DJ
This 2-bedroom barndominium-style house design has more area for automobiles (1,902 square feet) than it has for living space (1,458 square feet). A covered entryway takes you into the open concept space, which includes the great room, kitchen, and dining room, all of which are designed to optimize entertainment. For solitude, the left side of the house features two bedrooms separated by a bathroom. Two bays on the right side provide entrance to the enormous garage.


















