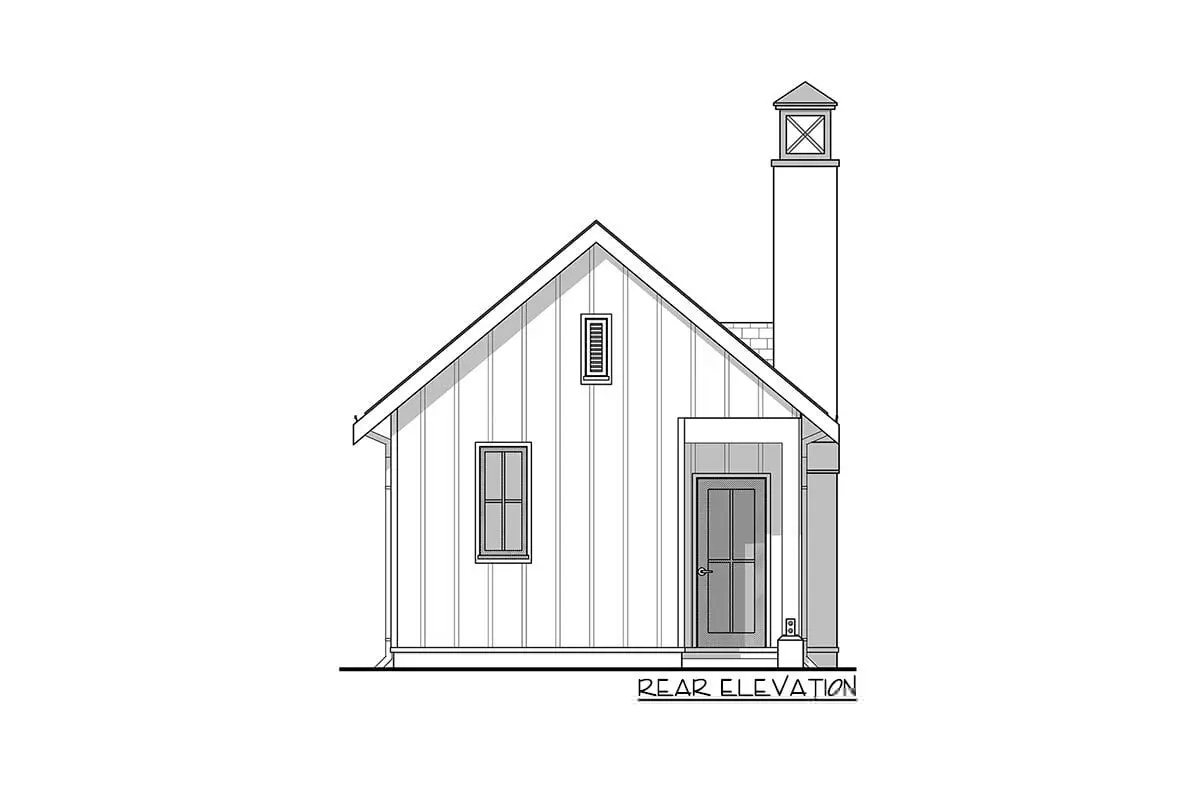Learn more about this single-story 1-bedroom tiny farmhouse plan with a home office or artist's studio for your personal hobby in the heart of your home.
Welcome to our house plans featuring a Single-Story 1-Bedroom Tiny Farmhouse Plan with Home Office or Artist’s Studio floor plan. Below are floor plans, additional sample photos, and plan details and dimensions.
Floor Plan
Main Level
Additional Floor Plan Images
The front aspect of the modest farmhouse with its white-painted facade appears comfortable.
Front elevation sketch of the single-story, one-bedroom tiny farmhouse.
Left elevation sketch of the single-story, one-bedroom tiny farmhouse.
Rear elevation sketch of the single-story, one-bedroom tiny farmhouse.
Right elevation sketch of the single-story, one-bedroom tiny farmhouse.
Plan Details
Dimensions
| Width: | 17′ 6″ |
| Depth: | 28′ 0″ |
| Max ridge height: | 16′ 10″ |
Ceiling Heights
| First Floor / 9′ 0″ |
|
| Vault 12′ 9″ |
Roof Details
| Primary Pitch: | 10 on 12 |
| Framing Type: | Truss |
Exterior Walls
| Standard Type(s): | 2×6 |
Dimensions
| Width: | 17′ 6″ |
| Depth: | 28′ 0″ |
| Max ridge height: | 16′ 10″ |
Ceiling Heights
| First Floor / 9′ 0″ |
|
| Vault 12′ 9″ |
Roof Details
| Primary Pitch: | 10 on 12 |
| Framing Type: | Truss |
View More Details About This Floor Plan
Plan 677010NWL
This farmhouse-style tiny house layout adds a rustic charm to any area. The majority of the interior is taken up by a flexible open living/bedroom area with a vaulted ceiling. A kitchen nook and a full bath round out the interior. The back porch might be simply converted into a walk-in closet. This tiny jewel would also make an excellent artist’s studio or workshop for you to pursue your creative endeavors.






