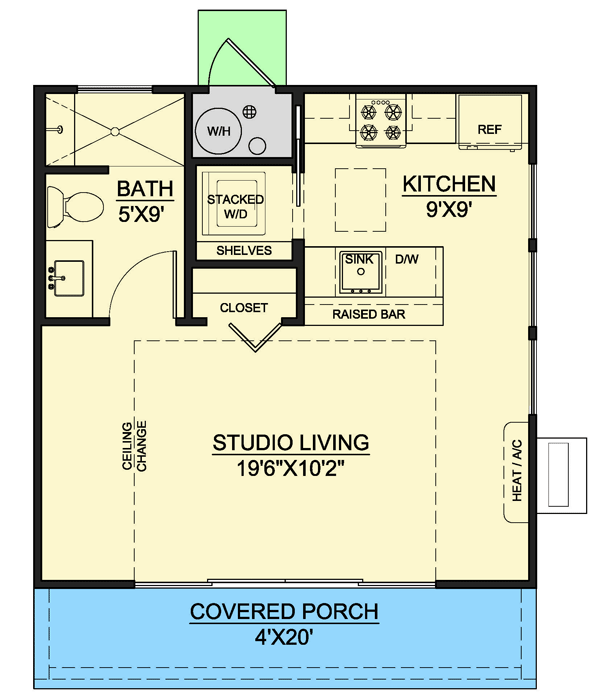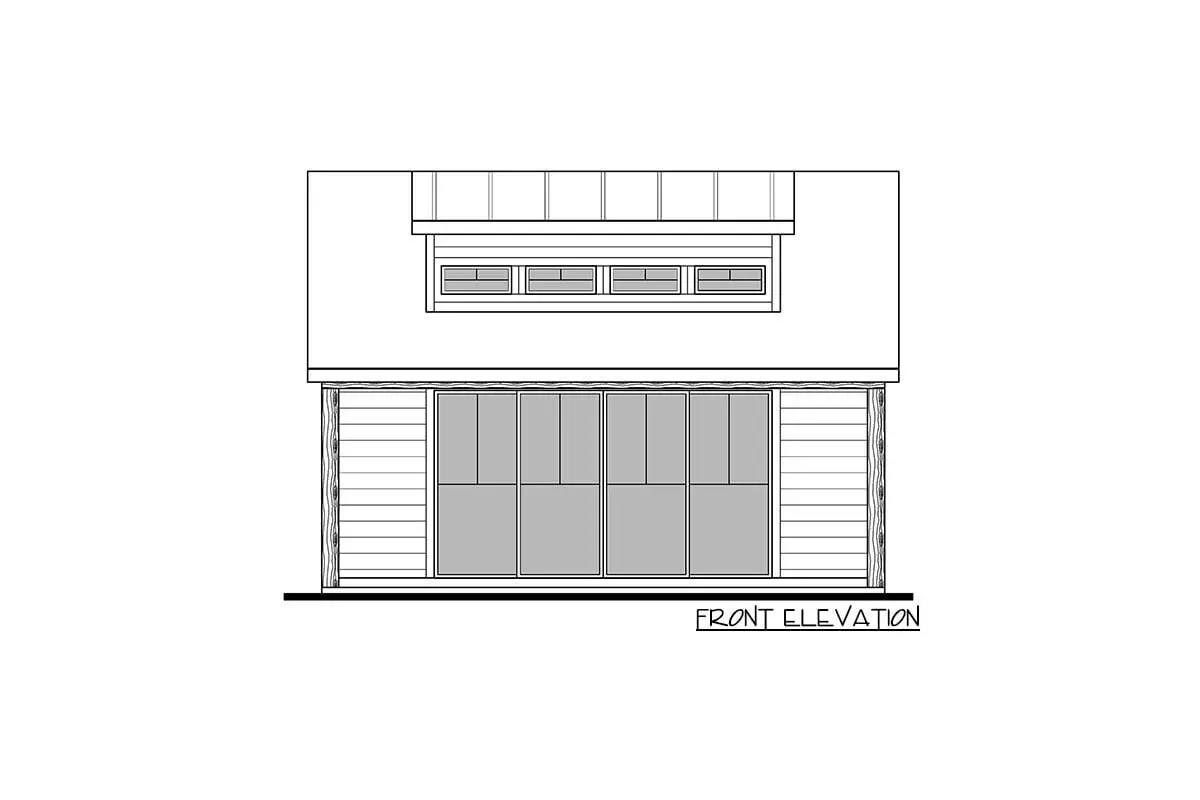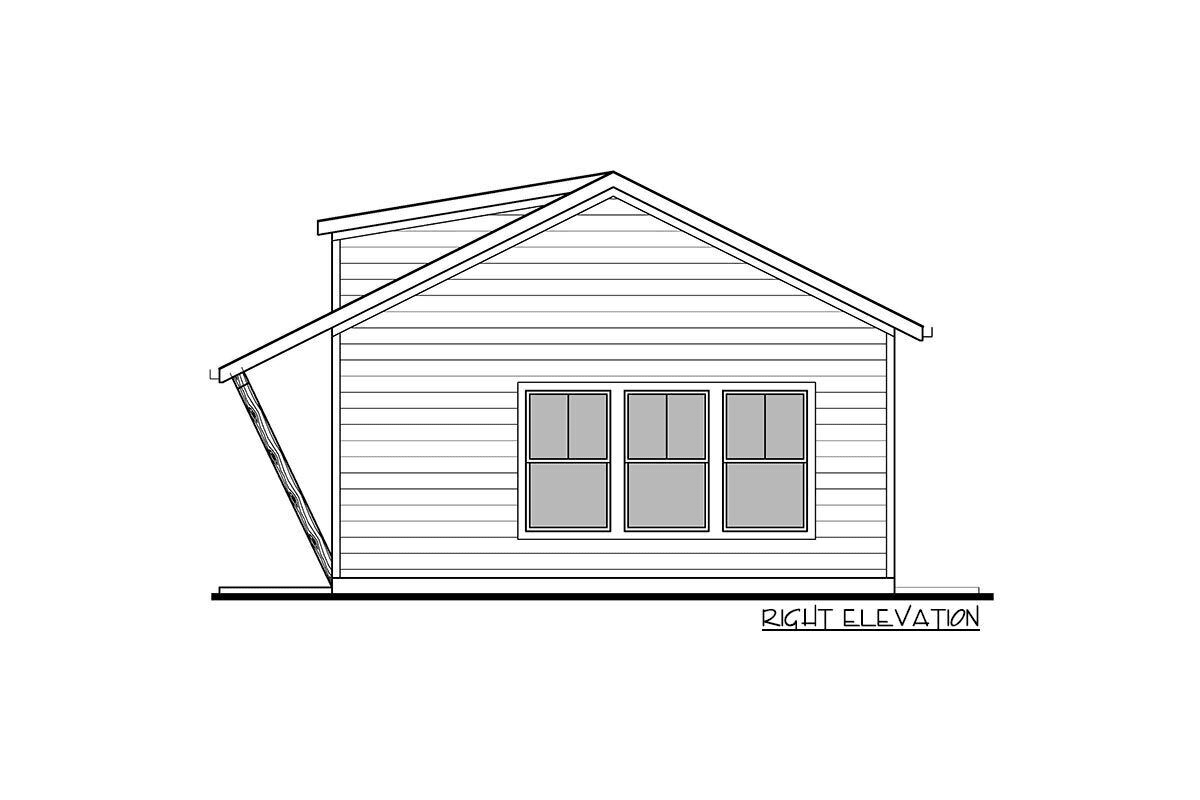Find out more details about this New American ADU home plan. Look at the porch area outside and the wonderful dark-colored glass window design.
Welcome to our house plans featuring a single-story 1-bedroom New American backyard ADU home floor plan. Below are floor plans, additional sample photos, and plan details and dimensions.
Floor Plan
Main Level
Additional Floor Plan Images
White walls and a big, shaded window define this new American backyard house.
Sketch of the single-story, one-bedroom New American home’s front elevation.
Sketch of the single-story, one-bedroom New American home’s right elevation.
Sketch of the single-story, one-bedroom New American home’s rear elevation.
Plan Details
Dimensions
| Width: | 20′ 0″ |
| Depth: | 20′ 0″ |
| Max ridge height: | 14′ 6″ |
Ceiling Heights
| First Floor / 8′ 1″ |
Roof Details
| Primary Pitch: | 6 on 12 |
| Secondary Pitch: | 2 on 12 |
| Framing Type: | Stick And Truss |
Exterior Walls
| Standard Type(s): | 2×4 |
| Optional Type(s): | 2×6 |
Dimensions
| Width: | 20′ 0″ |
| Depth: | 20′ 0″ |
| Max ridge height: | 14′ 6″ |
Ceiling Heights
| First Floor / 8′ 1″ |
Roof Details
| Primary Pitch: | 6 on 12 |
| Secondary Pitch: | 2 on 12 |
| Framing Type: | Stick And Truss |
View More Details About This Floor Plan
Plan 370038SEN
Make use of your backyard as a source of revenue or with this, you may provide a loved one their own area to be close and independent. 400-square-foot auxiliary construction that is incredibly affordable. In the majority of states, an auxiliary structure if it fits inside your building envelope, it could be constructed in your backyard. (setbacks).
The sliding door panels with windows that open to the covered porch and the clerestory windows above provide enough of natural light for the front studio. Utilize it as a living space, a writing or art studio, or a guest bedroom with a couch bed. The kitchen, which is completely functioning, has seating at the counter. To access the stacked washer and dryer, open a pocket door. There’s a walk-in shower in the bathroom.





