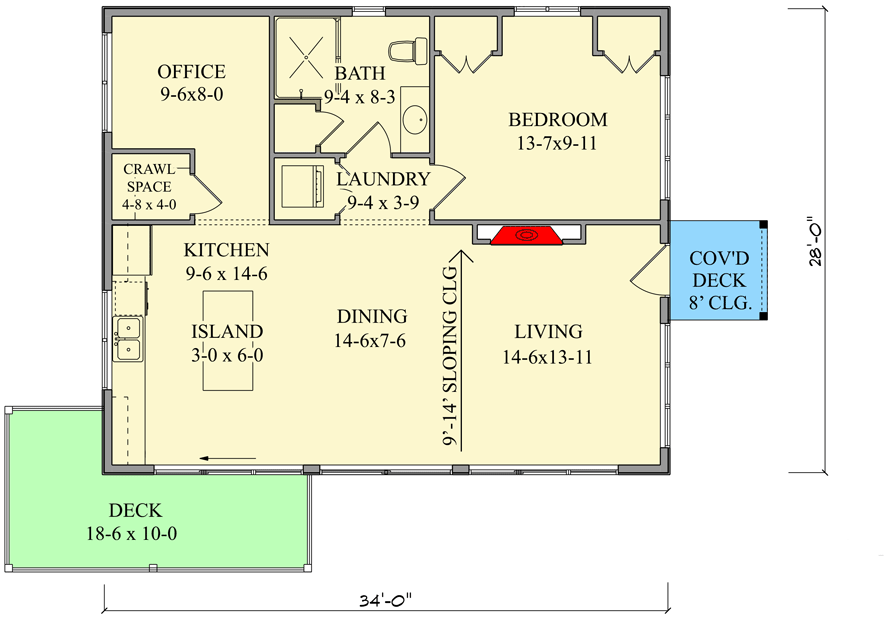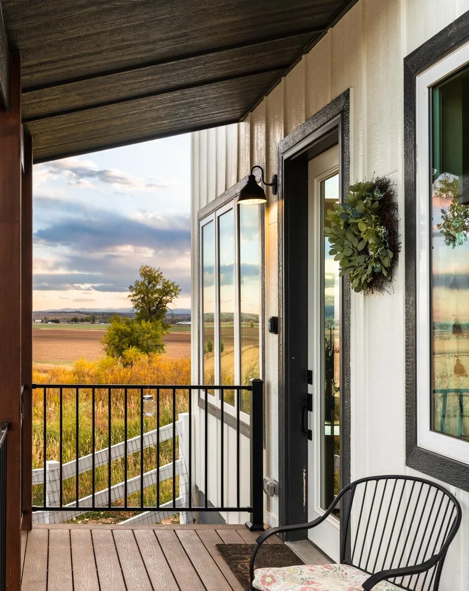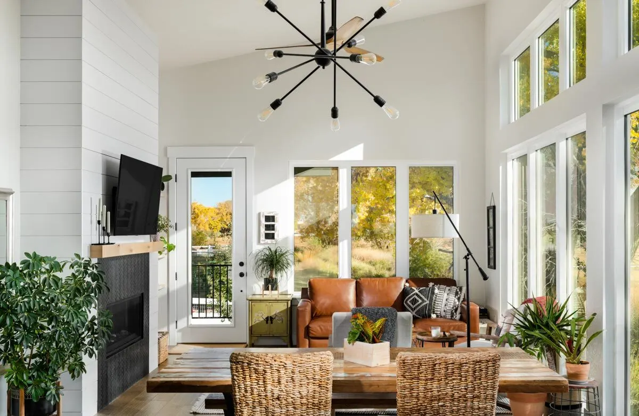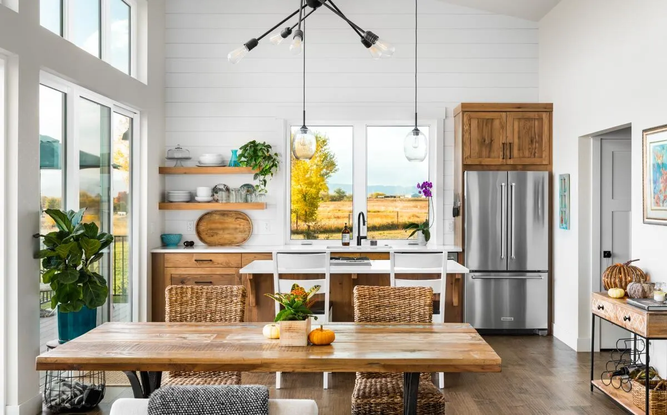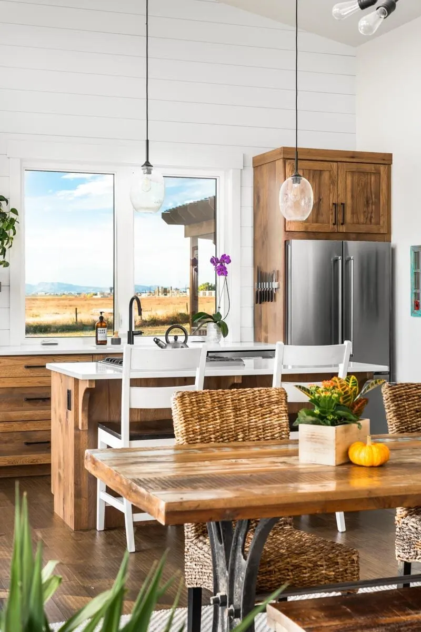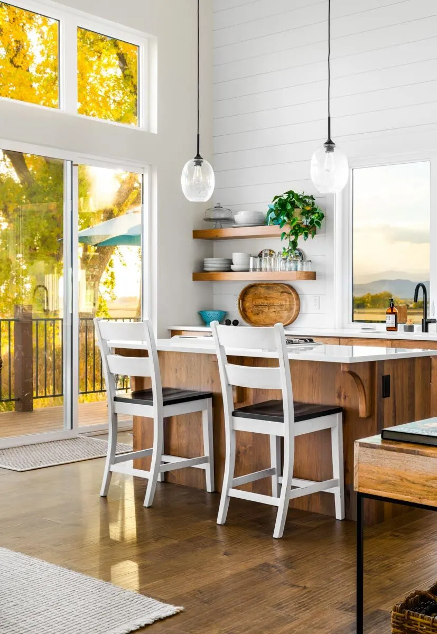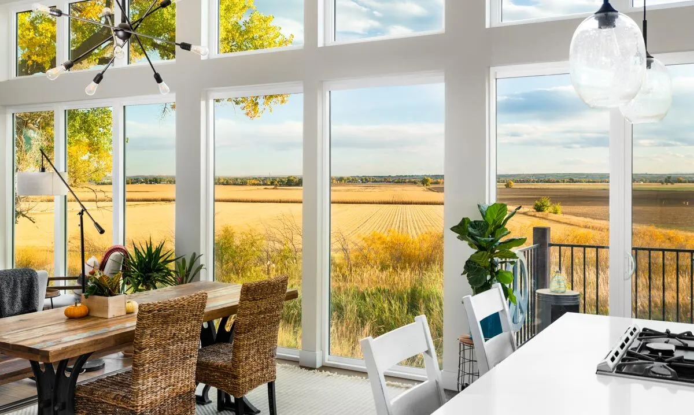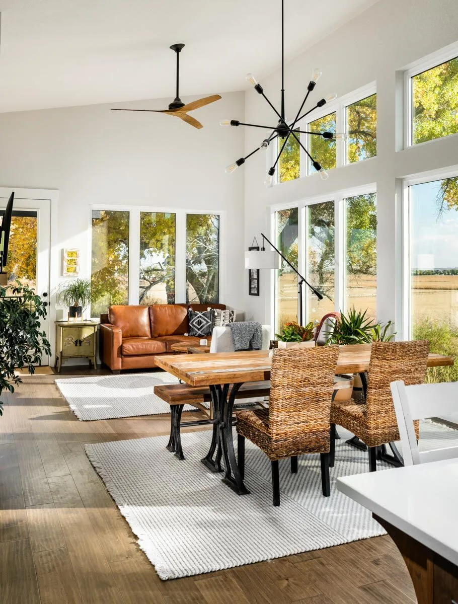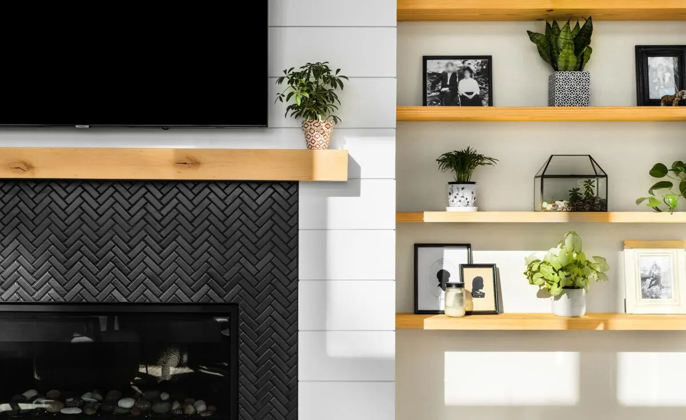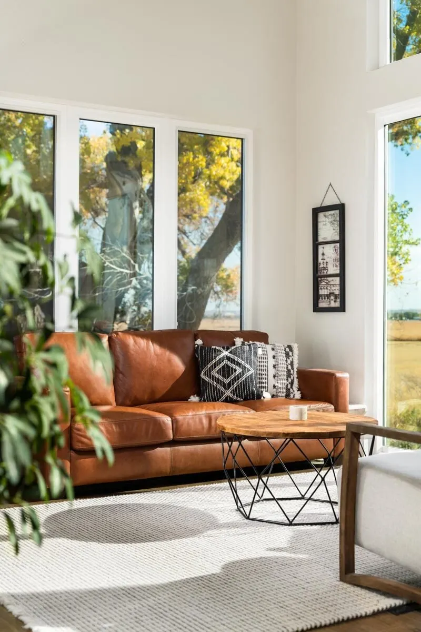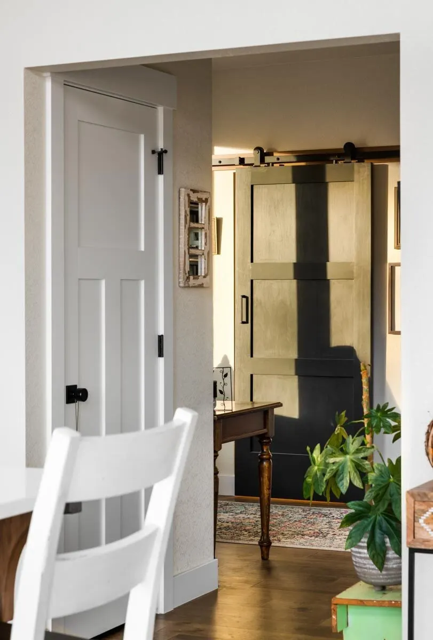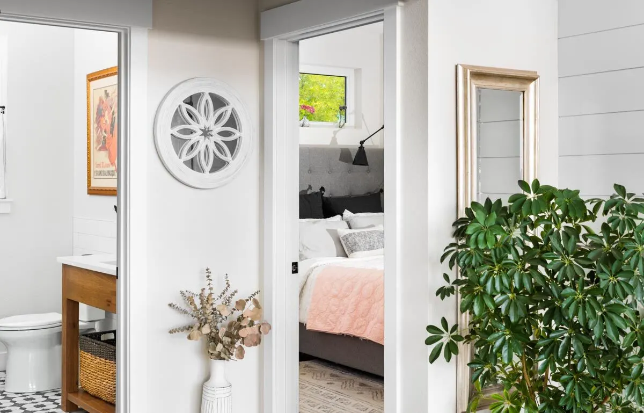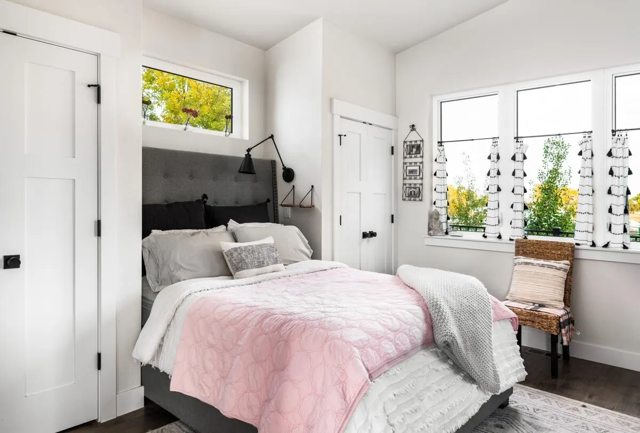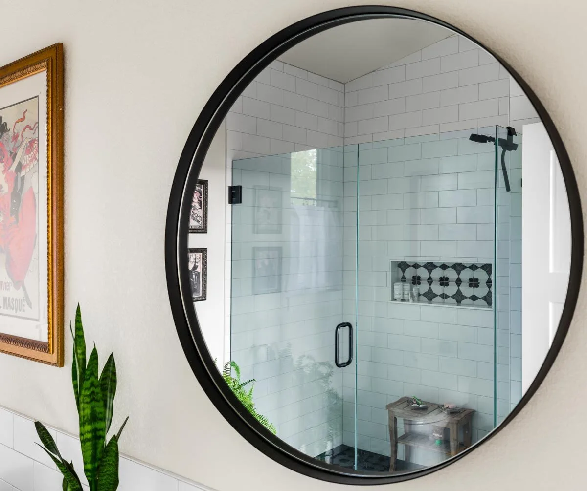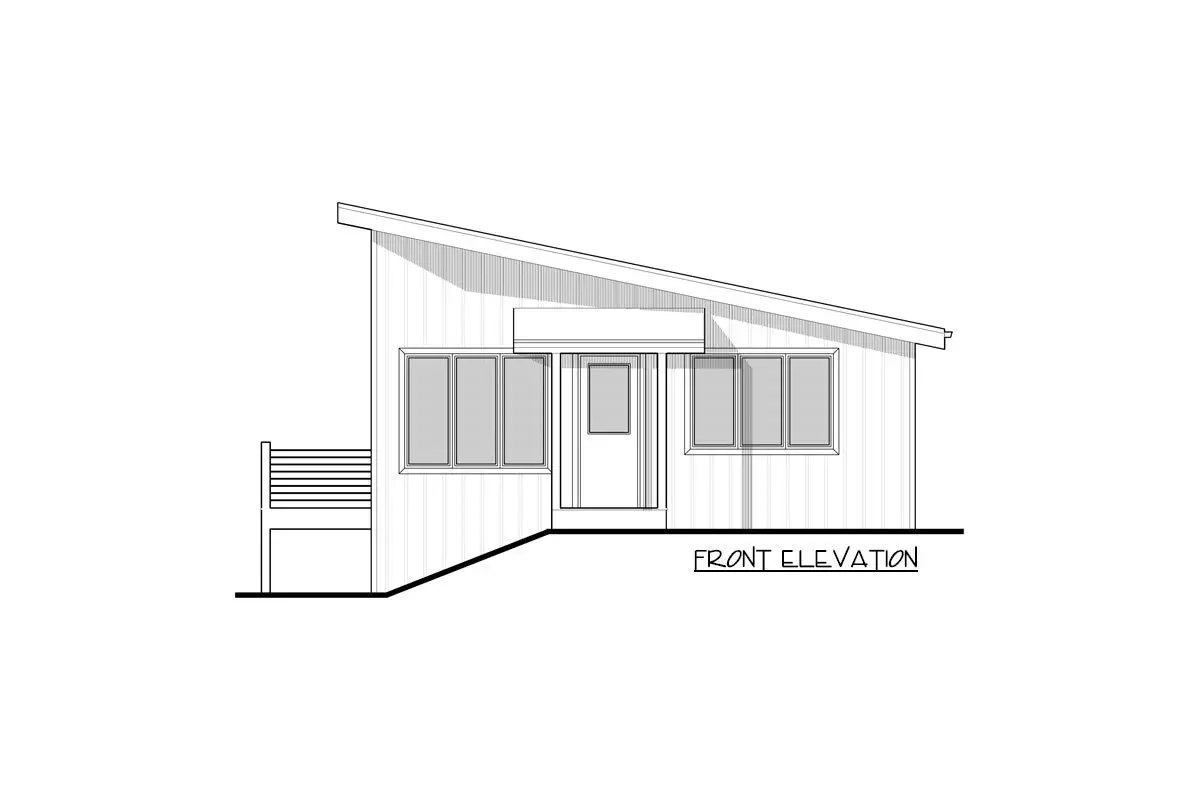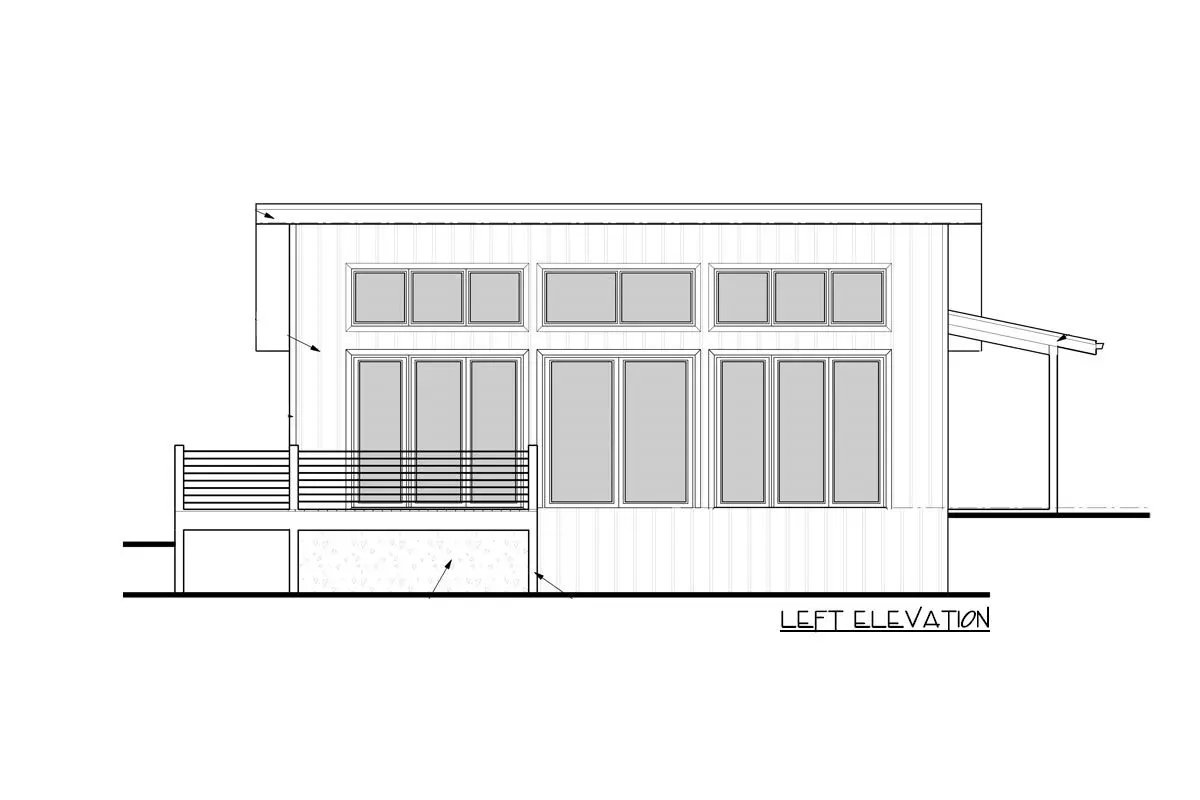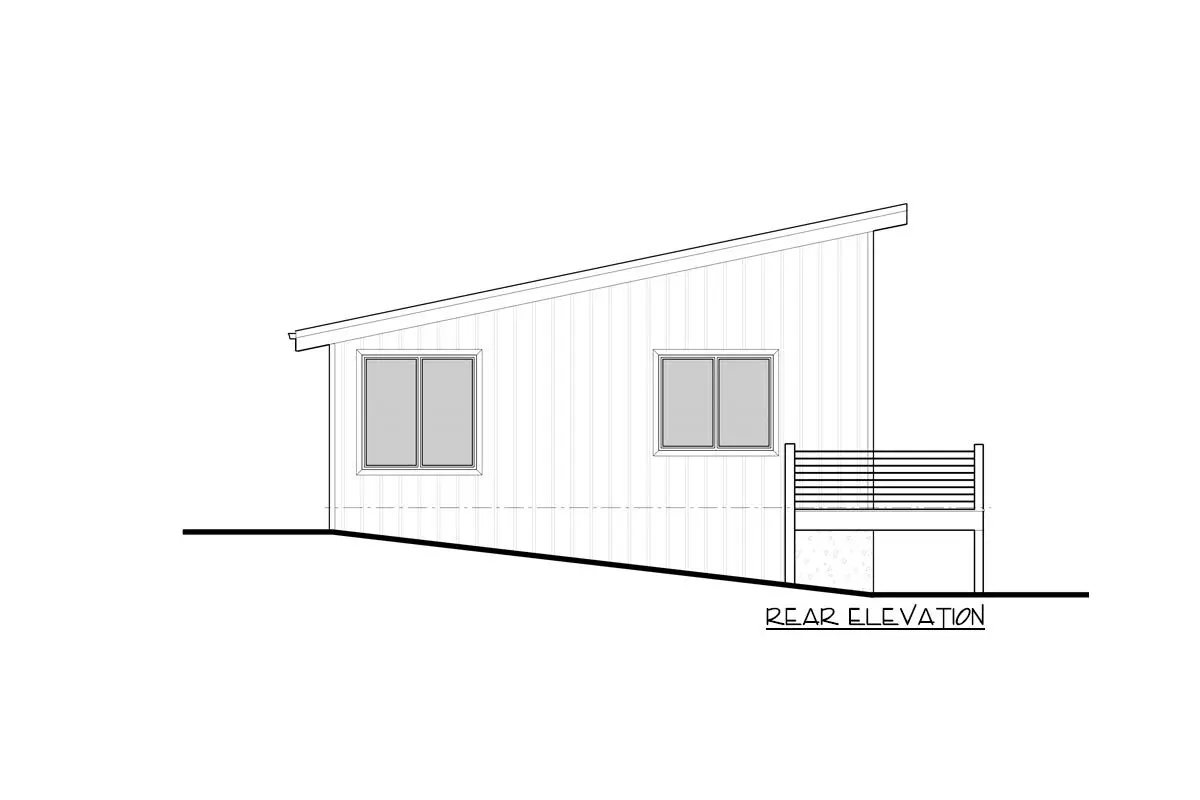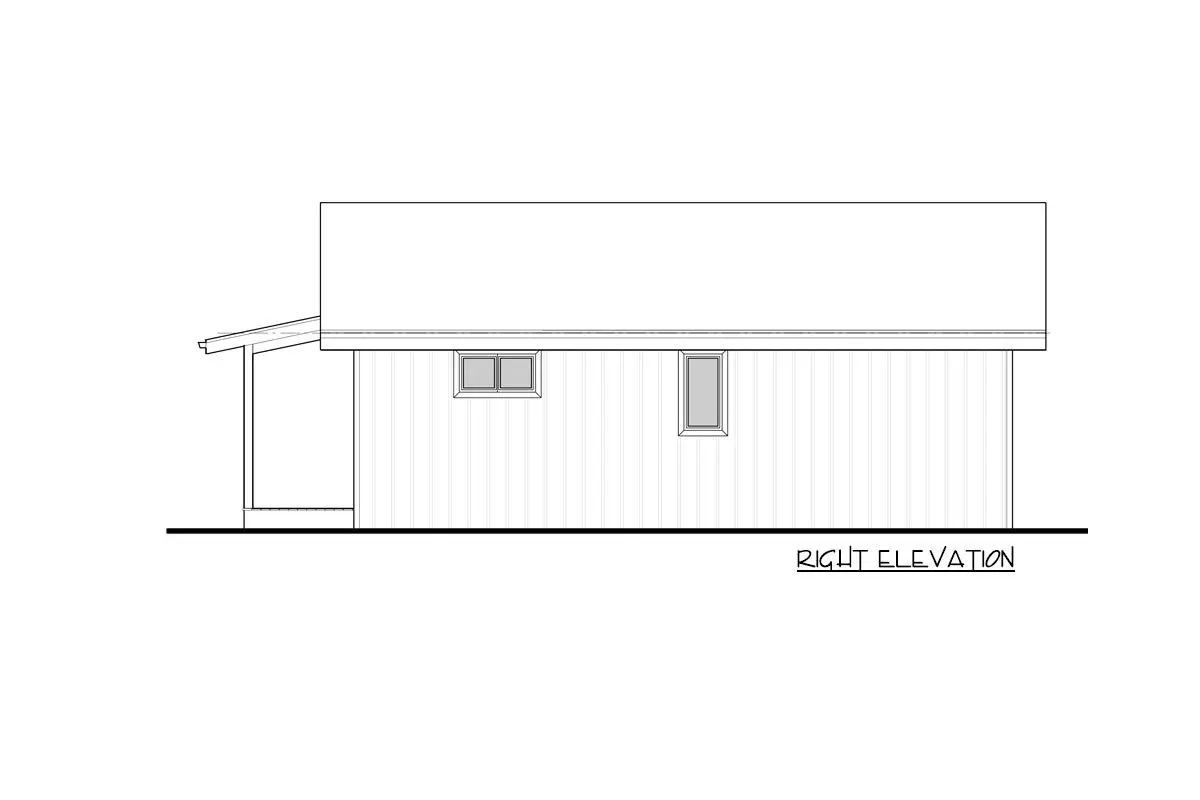Learn more about the modern cottage ADU house, which has a home office and beautiful interior design.
Welcome to our house plans featuring a Single-story 1-bedroom modern cottage ADU house with a home office floor plan. Below are floor plans, additional sample photos, and plan details and dimensions.
Floor Plan
Main Level
Additional Floor Plan Images
The house’s façade is made of metal walls and roofs featuring decks.
The view from the front deck into the home and appealing glass doors.
The outside black trim on the door and windows matches the deck railings.
The living room section has a high ceiling and interior white paint.
A stylish kitchen and dining room with a wooden accent.
The stylish light fixture really looks amazing in the dining area.
A stunning kitchen island with a white countertop and a wood foundation.
Large vertical windows in the house add to the ambiance of the outdoor view.
The natural lighting provides a beautiful glimpse of the house’s interior.
Wood floating shelves are ideal for placing wall decorations.
A comfortable living room with a carpet and wooden accent furniture look great together.
Access to the home office space via a black barn-style door.
A room adjacent to a bathroom with plants for decoration brings vitality to the room.
The bedroom appears comfortable in a modern style with a splash of pink hue.
A circular black mirror frame in front of a shower in the bathroom.
The single-story 1-bedroom modern cottage ADU house’s front elevation sketch.
The single-story 1-bedroom modern cottage ADU house’s left elevation sketch.
The single-story 1-bedroom modern cottage ADU house’s rear elevation sketch.
The single-story 1-bedroom modern cottage ADU house’s right elevation sketch.
Plan Details
Dimensions
| Width: | 34′ 0″ |
| Depth: | 28′ 0″ |
| Max ridge height: | 15′ 0″ |
Ceiling Heights
| First Floor / 9′ 0″ |
Roof Details
| Primary Pitch: | 2.5 on 12 |
Exterior Walls
| Standard Type(s): | 2×6 |
Dimensions
| Width: | 34′ 0″ |
| Depth: | 28′ 0″ |
| Max ridge height: | 15′ 0″ |
Ceiling Heights
| First Floor / 9′ 0″ |
Roof Details
| Primary Pitch: | 2.5 on 12 |
View More Details About This Floor Plan
Plan 95133RW
Enjoy all of the conveniences of contemporary life in this tiny, 1-bedroom Cottage house, which is ideal for use as an ADU on your property. To optimize natural illumination in the open living space, the shed-style roof allows for transom windows above the three sets of sliding doors.
A prep island and walk-in pantry are located in the kitchen, and a back terrace is ideal for grilling. The resident who works from home will love the pleasant home office with a wide window. The window in the bedroom is framed by two closets, which are adjacent to a full bath with a linen closet.


