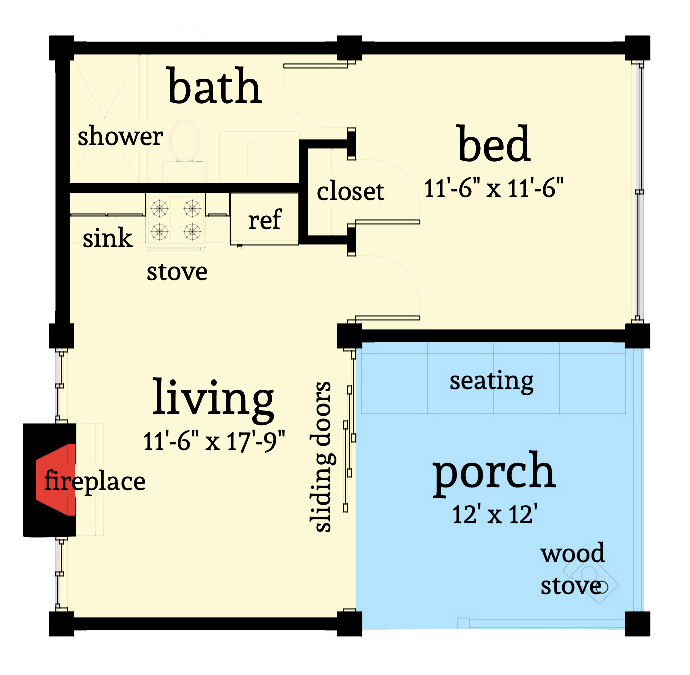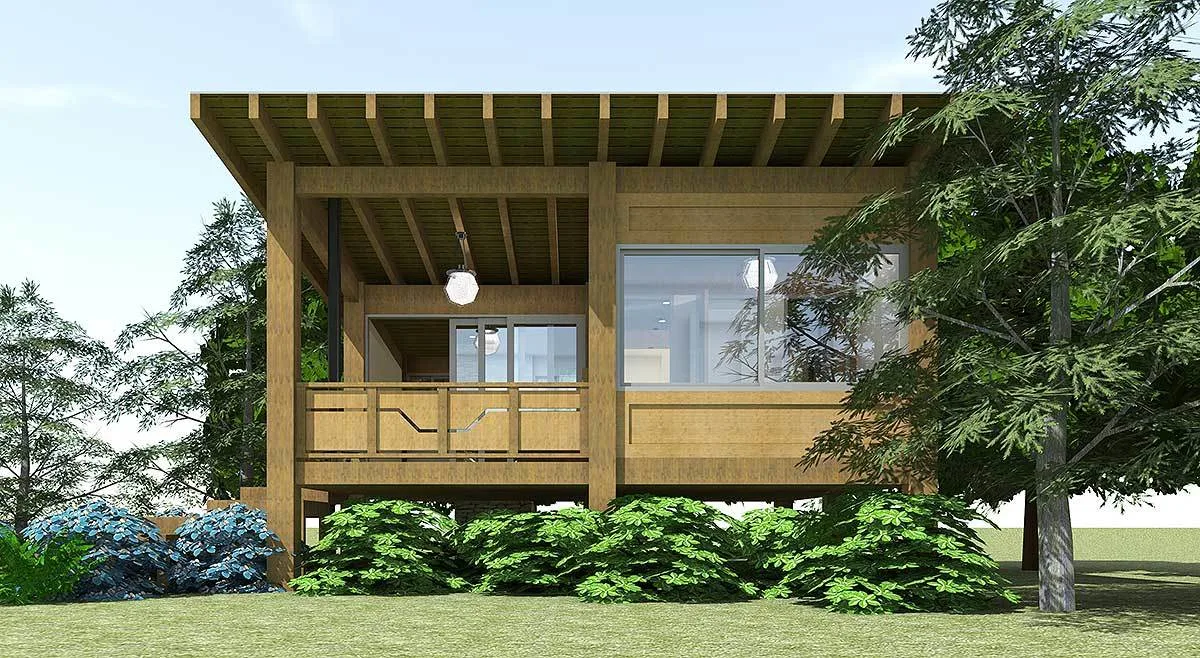Learn more about the peculiar coastal vacation cabin with a rustic façade. Explore the stone-framed fireplace and the wood interior design.
Welcome to our house plans featuring a single-story 1-bedroom funky coastal vacation cabin floor plan. Below are floor plans, additional sample photos, and plan details and dimensions.
Floor Plan
Main Level
Additional Floor Plan Images
The left side of the house features a rustic façade with remarkable stairs.
The front of the house has a wonderful door and window glass design that complements the wood accent façade.
Drawing of a home with a strong wood exterior style.
The back of the house is sketch with a large stone frame fireplace.
The front of the house features a two-toned wood accent color and a flat roof.
A cabin with a sky blue façade and a large glass paneled window.
A view of the home from a distance near the coast.
A large fireplace with a stone foundation and a cozy kitchen.
The living area has sliding doors and a wood accent floor.
Through a glass door, the sitting porch is visible from the living room.
A kitchen layout and a closet door are illustrated.
An open white sliding door concept with an open sitting porch view.
Plan Details
Dimensions
| Width: | 25′ 0″ |
| Depth: | 25′ 0″ |
| Max ridge height: | 18′ 0″ |
Ceiling Heights
| First Floor / 8′ 0″ |
Roof Details
| Framing Type: | Truss |
Exterior Walls
| Standard Type(s): | 2×6 |
Dimensions
| Width: | 25′ 0″ |
| Depth: | 25′ 0″ |
| Max ridge height: | 18′ 0″ |
Ceiling Heights
| First Floor / 8′ 0″ |
Roof Details
| Framing Type: | Truss |
View More Details About This Floor Plan
Plan 44098TD
This appealing holiday cottage features one bedroom that can be outfitted with either a queen size bed or two bunk beds. The living room has a wood fireplace, and the porch has a small wood burner for heating. The sleeping sofa is ideal for naps.
A tiny tankless gas water heater is put on the cabin’s outside. The cabin is constructed on treated wood pilings and features a wood frame floor, a treated wood post/beam system, 6″ wood frame walls, wood rafters, and 1.5:12 metal roofing.













