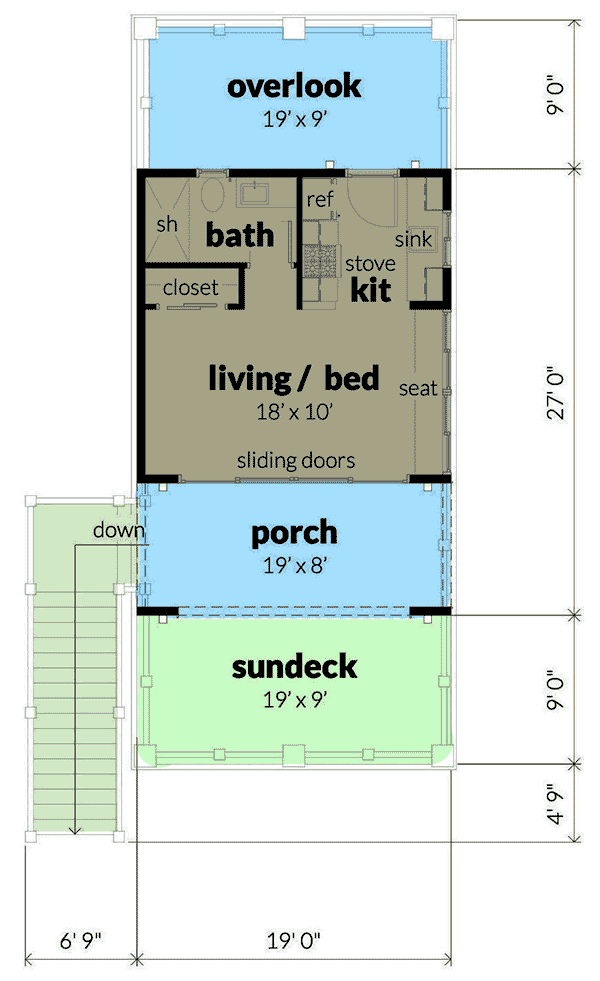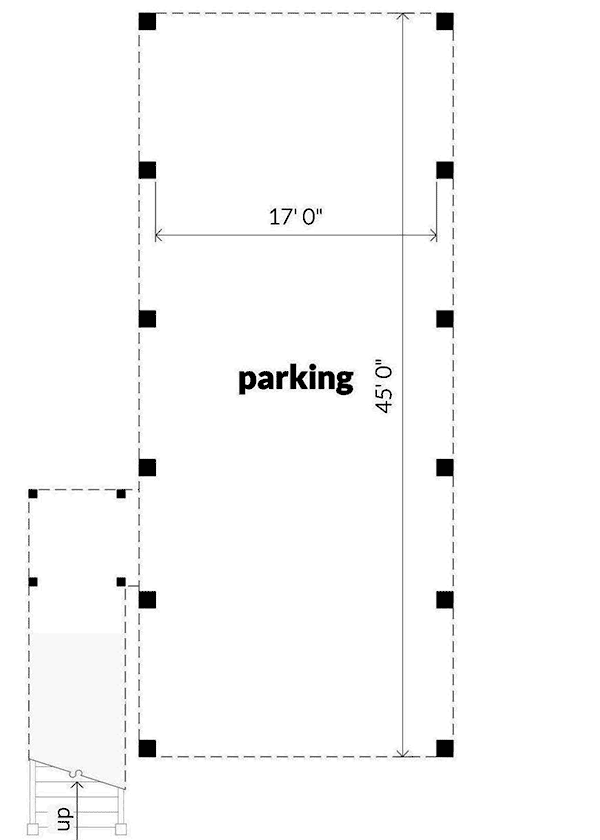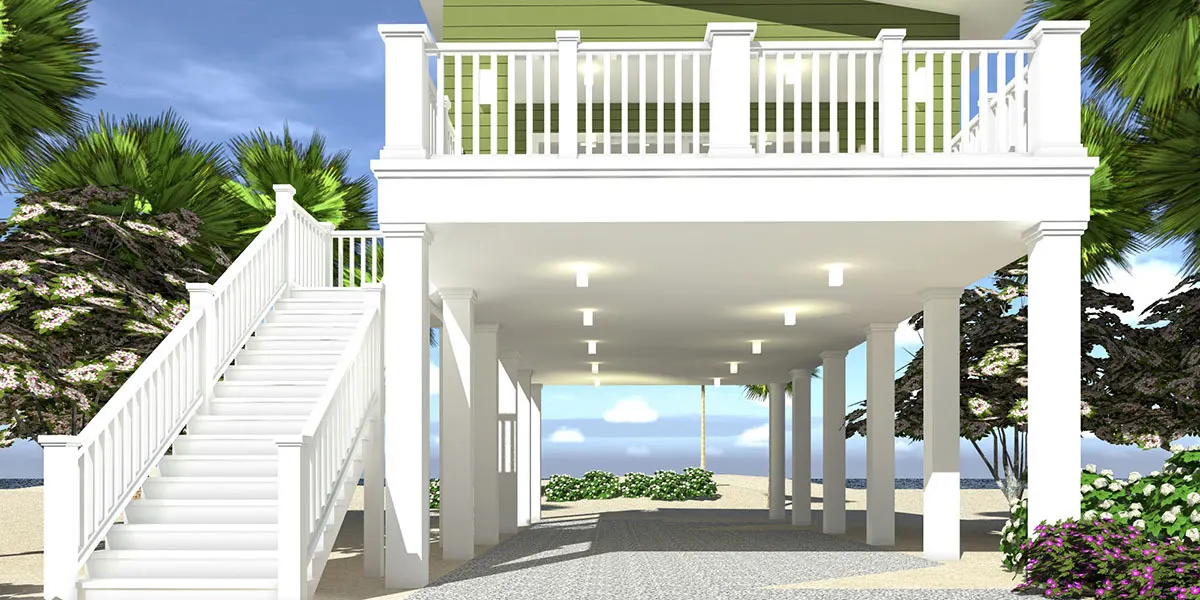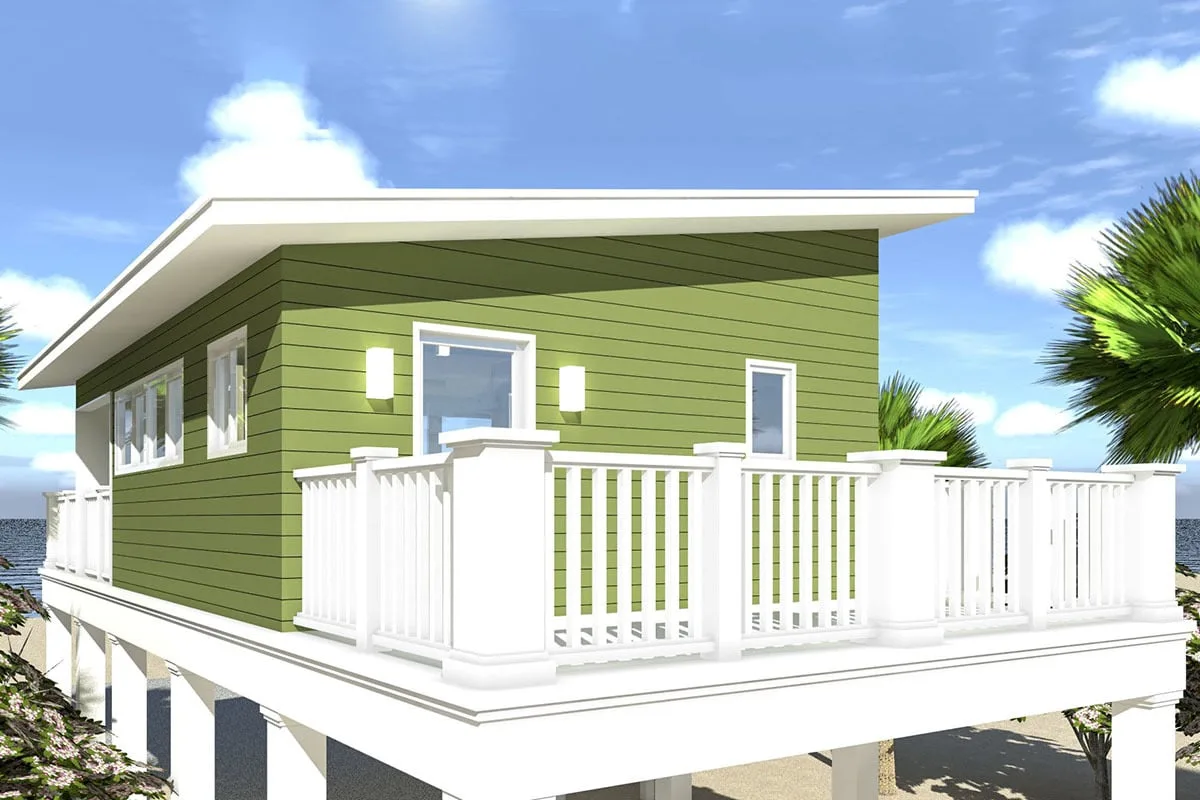Learn more about this elevated beach cottage home with sundeck and porch features. See the overlook at the rear of the house for more leisure space.
Welcome to our house plans featuring a single-story 1-bedroom elevated beach cottage home floor plan. Below are floor plans, additional sample photos, and plan details and dimensions.
Floor Plan
First Floor
Ground Level
Additional Floor Plan Images
The home is painted a pastel green on the outside.
Front porch with white railing and stairway.
Parking space with gray tiled ground design.
Observation area in the rear of the beach home.
Plan Details
Dimensions
| Width: | 26′ 0″ |
| Depth: | 50′ 0″ |
| Max ridge height: | 25′ 0″ |
Garage
| Type: | Drive Under |
| Area: | 855 sq. ft. |
| Count: | 2 Cars |
| Entry Location: | Front |
Ceiling Heights
| First Floor / 8′ 1″ |
Roof Details
| Primary Pitch: | 4 on 12 |
Dimensions
| Width: | 26′ 0″ |
| Depth: | 50′ 0″ |
| Max ridge height: | 25′ 0″ |
Garage
| Type: | Drive Under |
| Area: | 855 sq. ft. |
| Count: | 2 Cars |
| Entry Location: | Front |
Ceiling Heights
| First Floor / 8′ 1″ |
Roof Details
| Primary Pitch: | 4 on 12 |
View More Details About This Floor Plan
Plan 44174TD
Enjoy the winds from your raised beach cottage’s terrace. All you need is a sliver of ground to build this, which is only 19′ broad (plus additional 6’9″ for the exterior steps). In addition to the sundeck, there is a front covered porch and a rearview. There is space inside for a kitchen with a stove, refrigerator, and sink. You’re just feet away from dining al fresco, and a door leads to the overlook. The living area also serves as your sleeping area.






