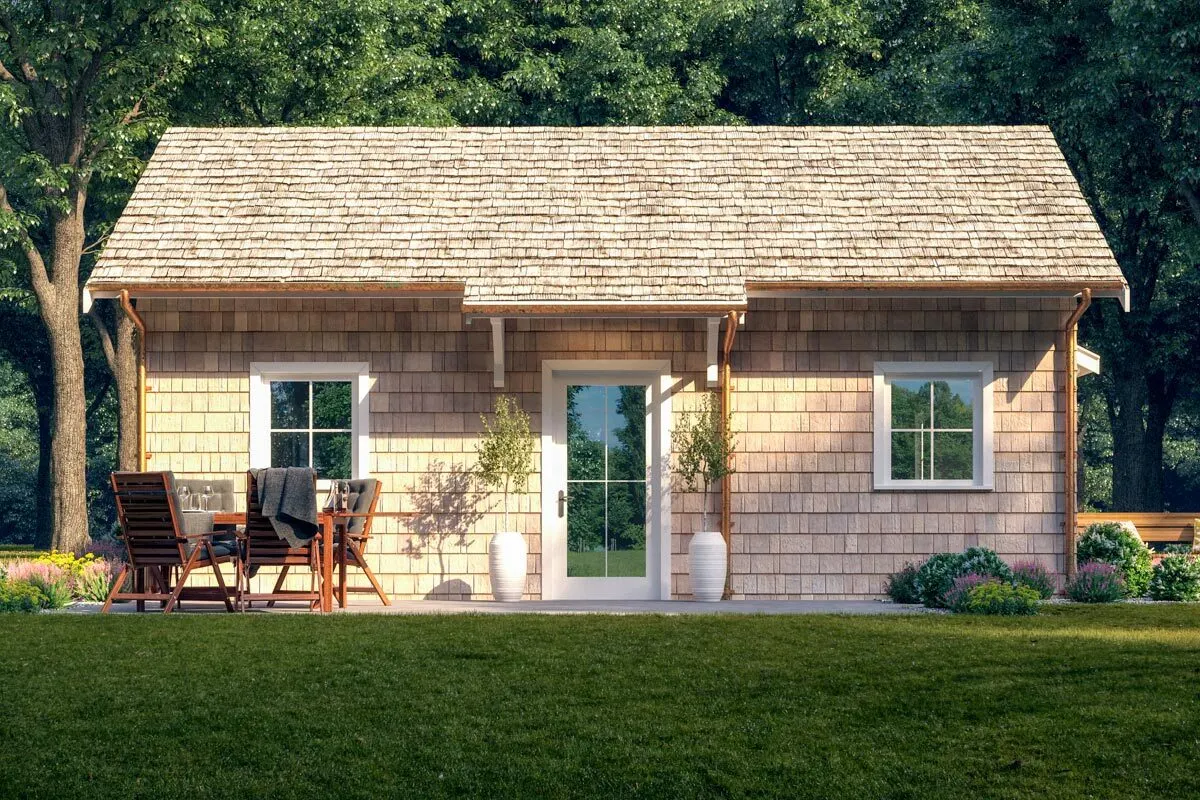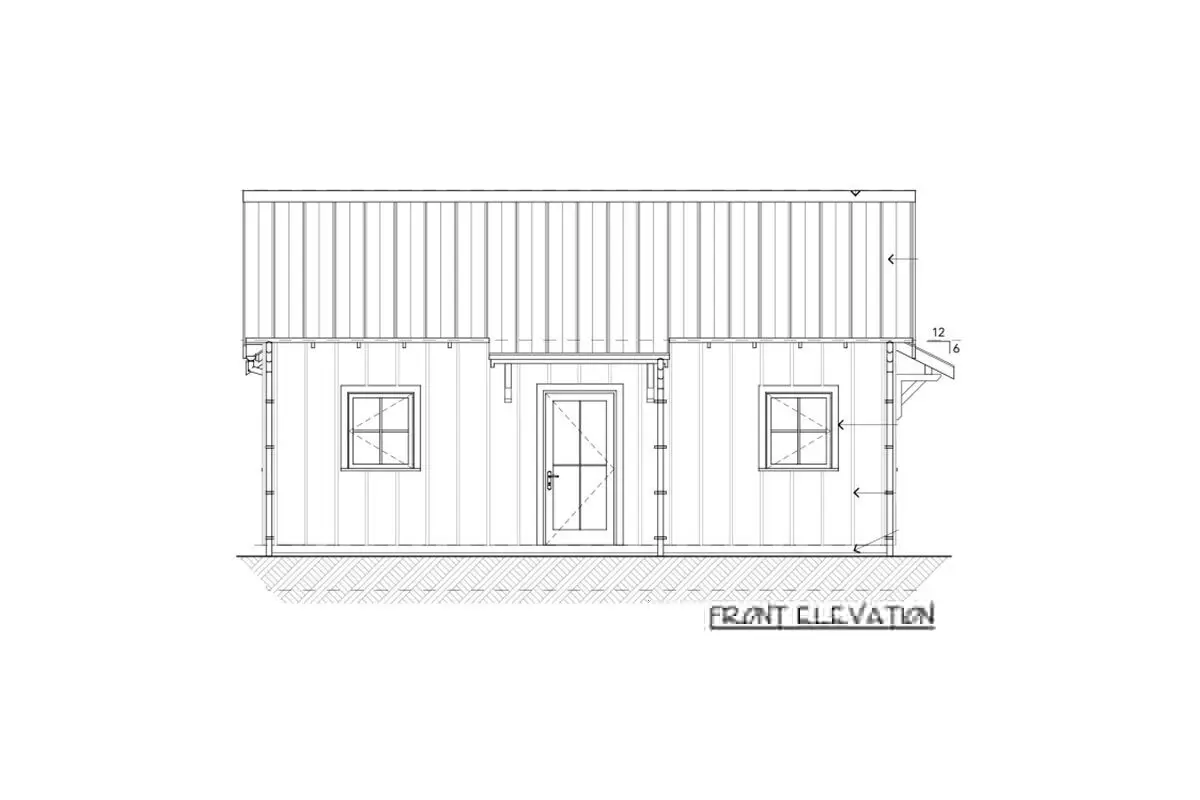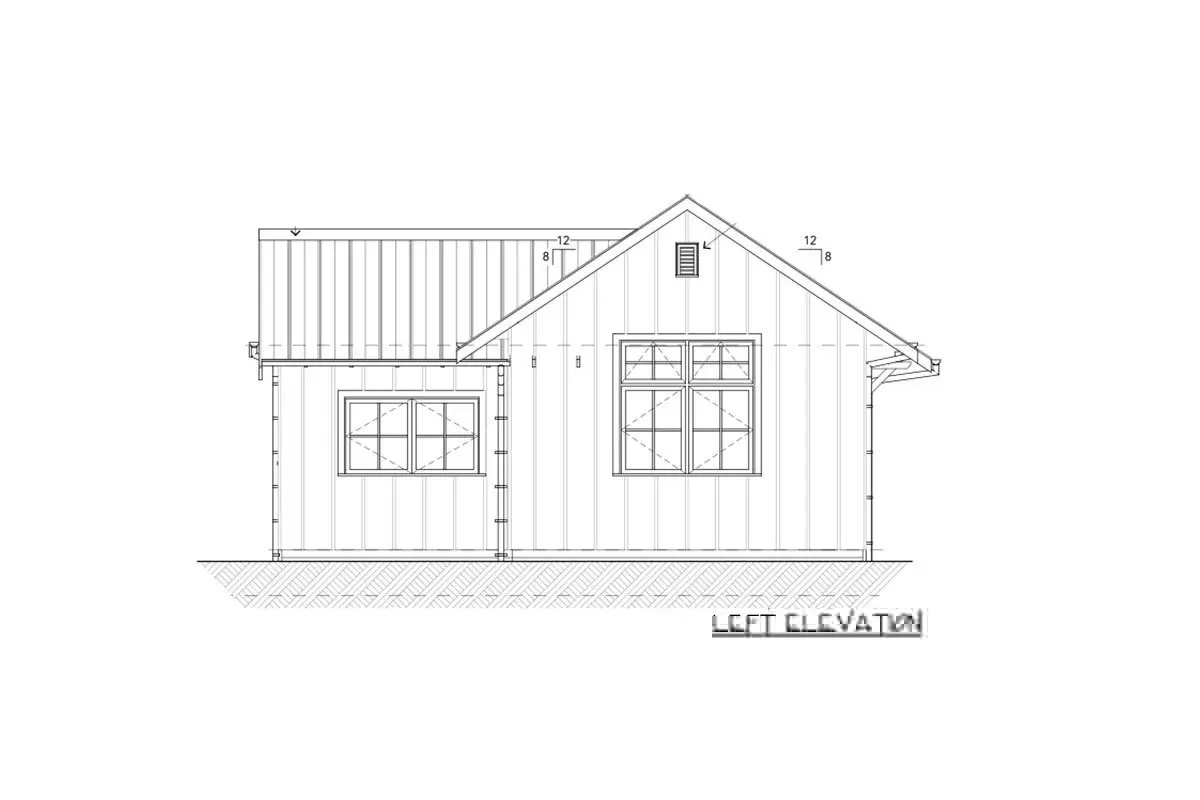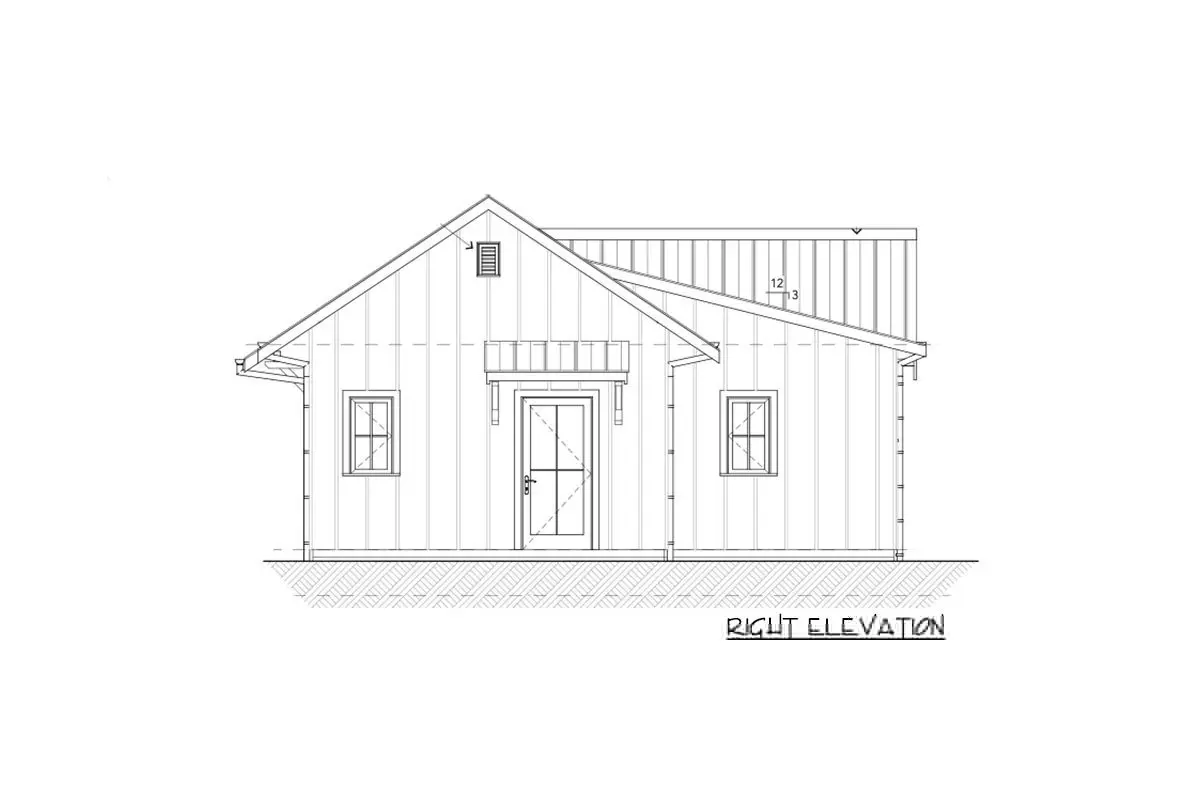Discover the Single-Story 1-Bedroom Cottage Country Wheelchair architectural design. House style that is suitable for those with limited mobility.
Welcome to our house plans featuring a Single-Story 1-Bedroom Cottage Country Wheelchair Accessible floor plan. Below are floor plans, additional sample photos, and plan details and dimensions.
Floor Plan
Main Level
Wheelchair Accessibility
Additional Floor Plan Images
The front picture of the gorgeous home looks comfortable in the open patio and large yard.
Right view of the farmhouse with another door entry and lounge for outdoor enjoyment.
An attractive image of the farmhouse with a rustic wall and roof style.
The farmhouse windows look great in a white frame.
Front elevation sketch of the single-story 1-bedroom wheelchair-accessible cottage farmhouse.
Left elevation sketch of the single-story 1-bedroom wheelchair-accessible cottage farmhouse.
Rear elevation sketch of the single-story 1-bedroom wheelchair-accessible cottage farmhouse.
Right elevation sketch of the single-story 1-bedroom wheelchair-accessible cottage farmhouse.
Plan Details
Dimensions
| Width: | 27′ 6″ |
| Depth: | 25′ 6″ |
| Max ridge height: | 15′ 7″ |
Roof Details
| Primary Pitch: | 8 on 12 |
| Secondary Pitch: | 3 on 12 |
Foundation Type
| Standard Foundations: | Slab |
Exterior Walls
| Standard Type(s): | 2×6 |
Dimensions
| Width: | 27′ 6″ |
| Depth: | 25′ 6″ |
| Max ridge height: | 15′ 7″ |
Roof Details
| Primary Pitch: | 8 on 12 |
| Secondary Pitch: | 3 on 12 |
View More Details About This Floor Plan
Plan 871006NST
This unique, wheelchair-accessible cottage house plan was meticulously built for persons with limited mobility. You can simply transition between the living area and the eat-in kitchen, which is placed just inside the front door.
The washing and dryer are conveniently located in the kitchen for easy access, and the dining table also serves as a meal prep area. Wider doorways and corridors allow wheelchairs to go freely through the rooms, and the large bathroom allows for a 360-degree turn.










