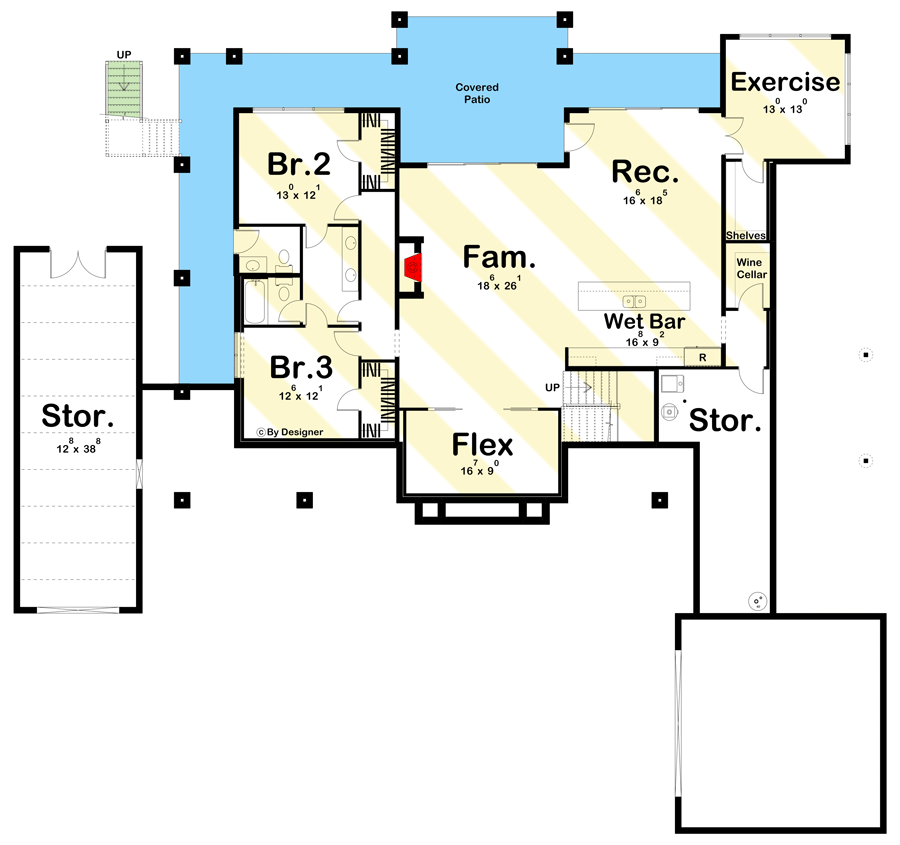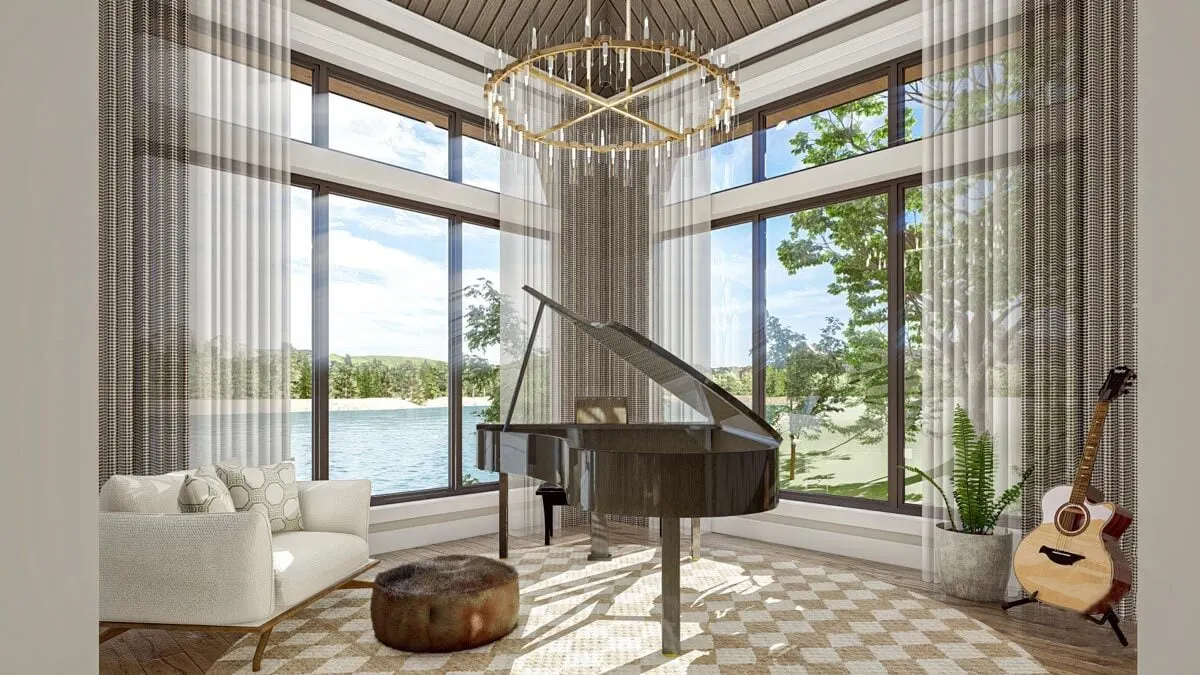Explore more about the modern lake house's soaring great room and covered deck. See wonderful rustic-style interiors that will catch your attention.
Welcome to our house plans featuring a single-story 1-bedroom contemporary lake house floor plan. Below are floor plans, additional sample photos, and plan details and dimensions.
Floor Plan
Main Level
Optional Lower Level Layout (+$250)
Additional Floor Plan Images
The gorgeous front façade of this modern lake home plan mixes board and batten, masonry, and wood garage doors.
The lake house’s back-view area has a covered deck with a cathedral ceiling.
Large glass windows provide an excellent view of the house both inside and out.
A grilling deck on the right side of the home provides additional outdoor leisure.
The family room and gym space are visible from the outside.
The appealing garage location with a large driveway.
Beautiful entrance with covered decks in a black fence and landscaping.
The foyer area has a black and wooden style accent.
The breakfast nook welcomes you with a comfortable stylish chair and a round table.
The living room has a trendy wood accent design with a stone brick fireplace to maintain everyone warm.
A modern and elegant kitchen decor with white and brown color tones complements the backsplash.
A fantastic outside view can be observed from the dining room, featuring a linear chandelier.
A modern lounge with glamorous musical instruments and a round chandelier overhead.
Mudroom featuring a bench and lockers, as well as a mirror in the center.
Laundry room, complete with washing and dryer and a wooden counter near a window.
A formal office area interior with a floral wall in light gray.
The master bedroom has a classic wood interior style with brown trim windows.
The master bathroom is furnished with rustic-style vanities with tub and shower area.
Interior walls with diverse pattern designs look fantastic.
The modern lake house’s top view layout.
Plan Details
Dimensions
| Width: | 95′ 0″ |
| Depth: | 89′ 0″ |
| Max ridge height: | 26′ 0″ |
Garage
| Type: | Attached |
| Area: | 1129 sq. ft. |
| Count: | 2 Cars |
| Entry Location: | Courtyard |
Ceiling Heights
| Lower Level / 9′ 0″ |
|
| First Floor / 9′ 0″ |
Roof Details
| Primary Pitch: | 10 on 12 |
| Secondary Pitch: | 4 On 12; 8 On 12; 14 on 12 |
| Framing Type: | Truss |
Dimensions
| Width: | 95′ 0″ |
| Depth: | 89′ 0″ |
| Max ridge height: | 26′ 0″ |
Garage
| Type: | Attached |
| Area: | 1129 sq. ft. |
| Count: | 2 Cars |
| Entry Location: | Courtyard |
Ceiling Heights
| Lower Level / 9′ 0″ |
|
| First Floor / 9′ 0″ |
Roof Details
| Primary Pitch: | 10 on 12 |
| Secondary Pitch: | 4 On 12; 8 On 12; 14 on 12 |
| Framing Type: | Truss |
View More Details About This Floor Plan
Plan 623063DJ
This contemporary lake home plan’s gorgeous exterior mixes board and batten, brick, wood garage doors, and contrasting siding colors to increase curb appeal. The floor plan will wow you after only one step inside. As guests enter the house, they are greeted with a vast foyer. From the foyer to the great room, a cathedral ceiling runs. A home office is located just to the left of the foyer and is ideal for anyone who works from home.
The open floor plan concept includes the great room, dining room, and kitchen. A wide island with a snack bar and a walk-in pantry are included in the kitchen. A fireplace with built-in bookshelves warms the great room. A big sliding glass door opens from the great room to a massive covered terrace with superb views of the backyard. A family room off the dining room faces the back of the house.
The master suite is located on the left side of the house. The master bedroom has its own huge sliding glass door that opens to the covered terrace and is beneath a trayed ceiling with exposed beams. His and her vanities, a soaking tub, an enclosed toilet area, and a walk-in closet are all included in the master bathroom.
Add the optional finished basement to take this house to the next level. The basement may be finished to include two more bedrooms, a family room with a fireplace, a game room, a wet bar, an exercise room, and a wine cellar. The house has a divided three-car garage. The two-car garage is connected to the house by a comfortable mudroom with a bench and storage. A handy grilling terrace is located just off the mudroom.






















