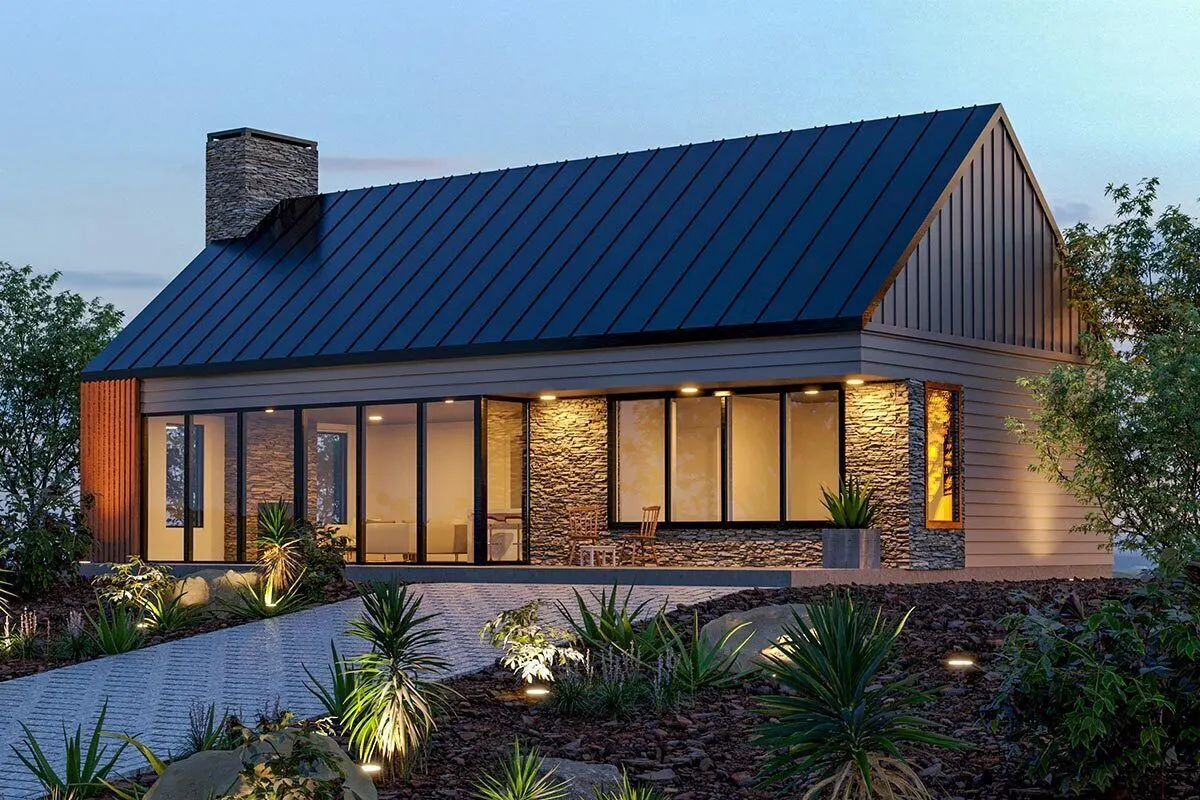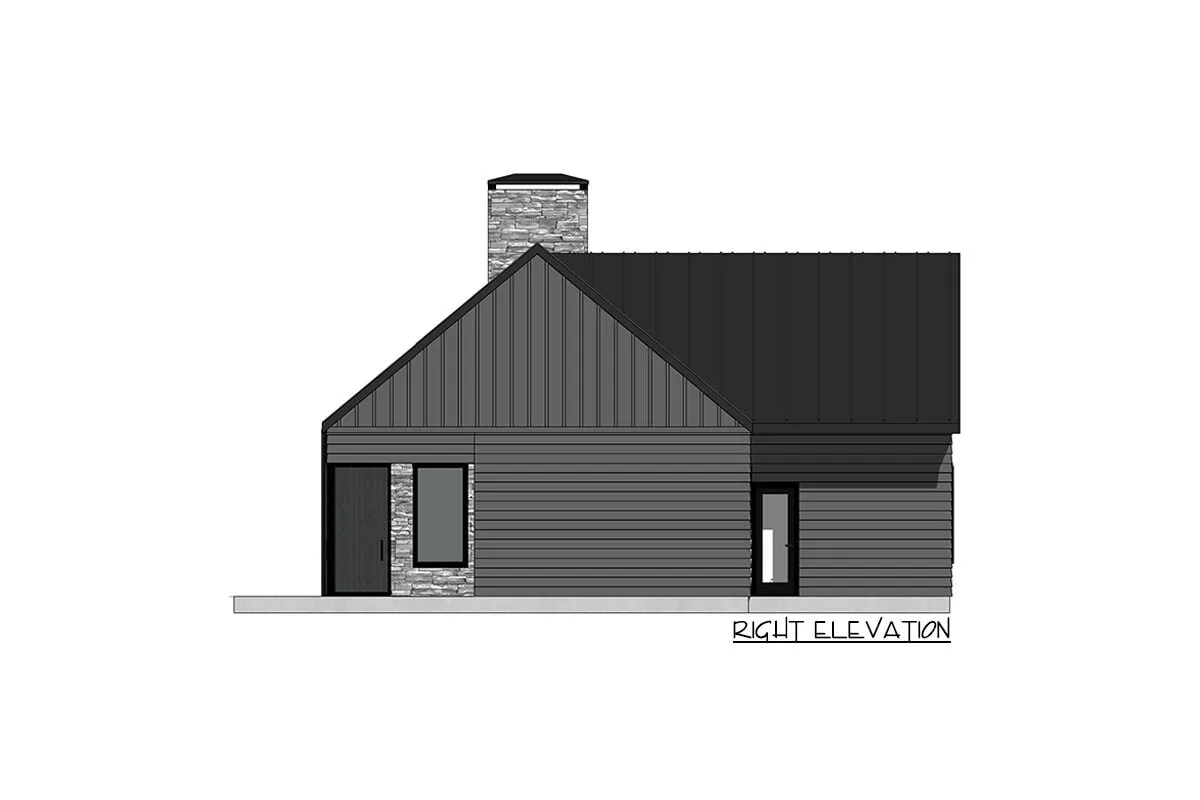Discover more about this modern rural cottage that promotes an indoor-outdoor living layout. See the lovely exterior with wide glass windows in a modern style.
Welcome to our house plans featuring a single-story 1-bedroom contemporary country cabin floor plan. Below are floor plans, additional sample photos, and plan details and dimensions.
Floor Plan
Main Level
Additional Floor Plan Images
The cabin’s façade is in modern style with a nice front yard and landscaping.
Front elevation sketch of the single-story 1-bedroom contemporary country cabin.
Left elevation sketch of the single-story 1-bedroom contemporary country cabin.
Rear elevation sketch of the single-story 1-bedroom contemporary country cabin.
Right elevation sketch of the single-story 1-bedroom contemporary country cabin.
Plan Details
Dimensions
| Width: | 48′ 0″ |
| Depth: | 44′ 4″ |
| Max ridge height: | 26′ 0″ |
Ceiling Heights
| First Floor / 10′ 0″ |
Roof Details
| Primary Pitch: | 10 on 12 |
| Framing Type: | Truss |
Exterior Walls
| Standard Type(s): | 2×6 |
Dimensions
| Width: | 48′ 0″ |
| Depth: | 44′ 4″ |
| Max ridge height: | 26′ 0″ |
Ceiling Heights
| First Floor / 10′ 0″ |
Roof Details
| Primary Pitch: | 10 on 12 |
| Framing Type: | Truss |
View More Details About This Floor Plan
Plan 420052WNT
The first thing you’ll notice as you approach this house, which is excellent for construction in the woods, by the river, or in the country, is the abundance of glass, which provides amazing views, and natural light, and allows for an indoor/outdoor lifestyle. An exposed patio (48’6″ by 6′) covers the whole front, with a covered 4′-deep part on the right providing shelter.
You enter the home through multi-slide stacking doors into the open concept component of the home, which has views of the fireplace from the kitchen, living room, and dining room. An island in the kitchen provides prep room and counter seating, and a doorless walk-in pantry is only stepped away. The bedrooms are divided for seclusion, and the one in the back may easily be converted to a home office.
Related Plan: Get a different version with house plan 420072WNT.






