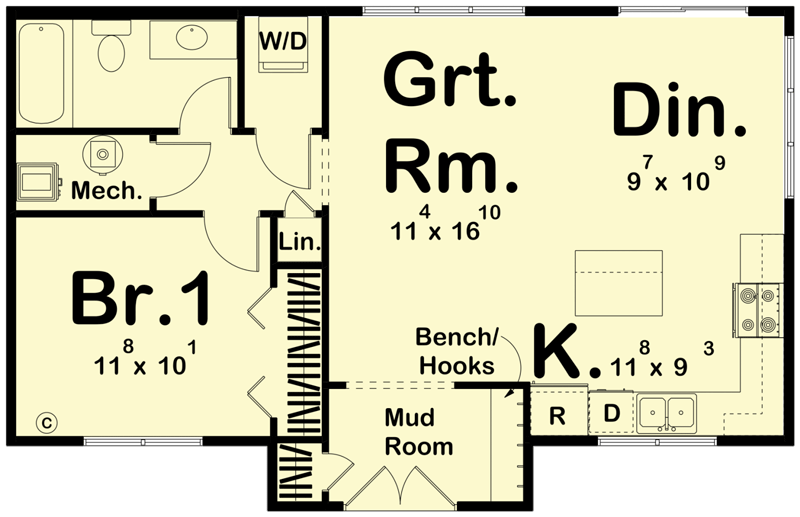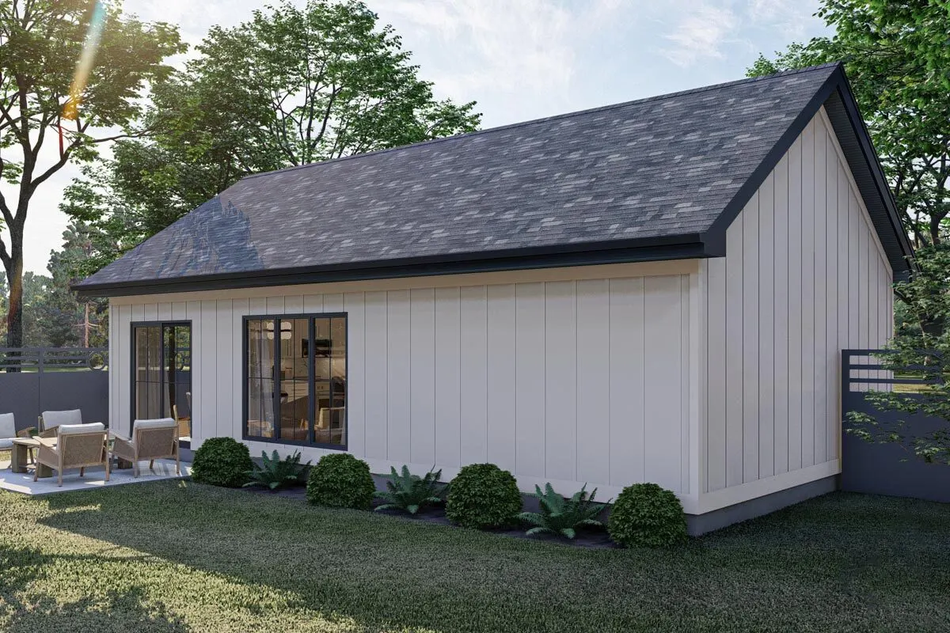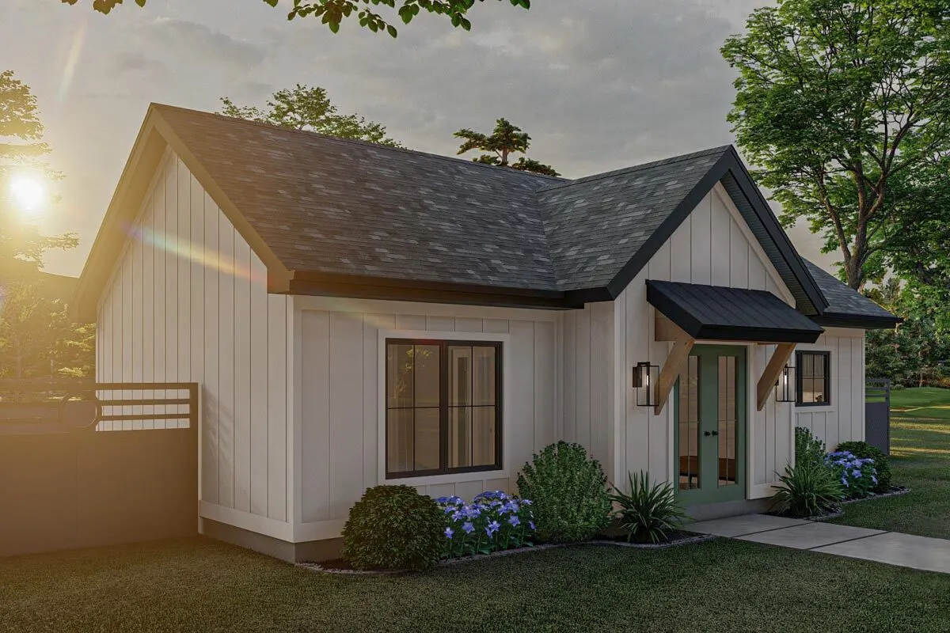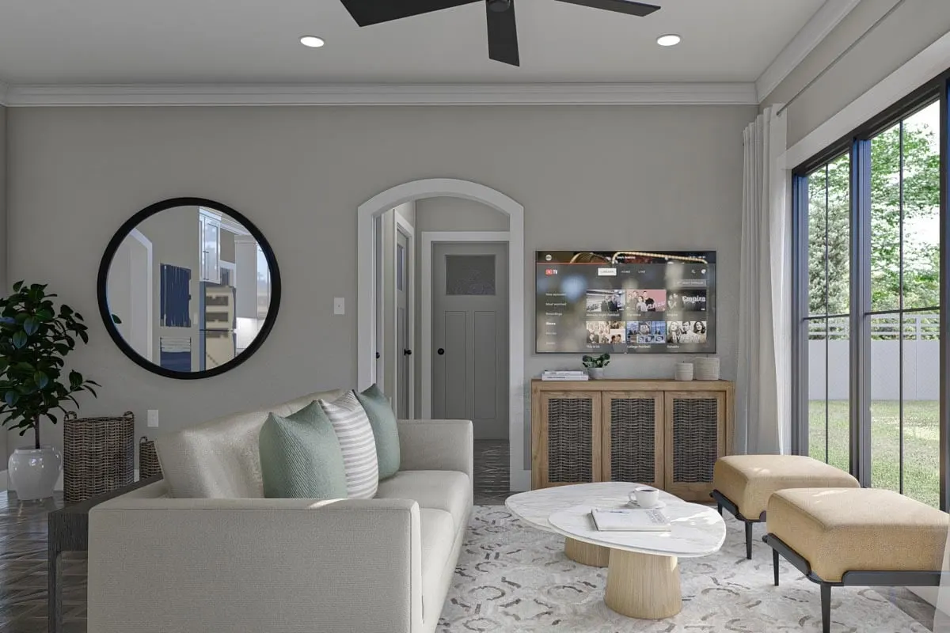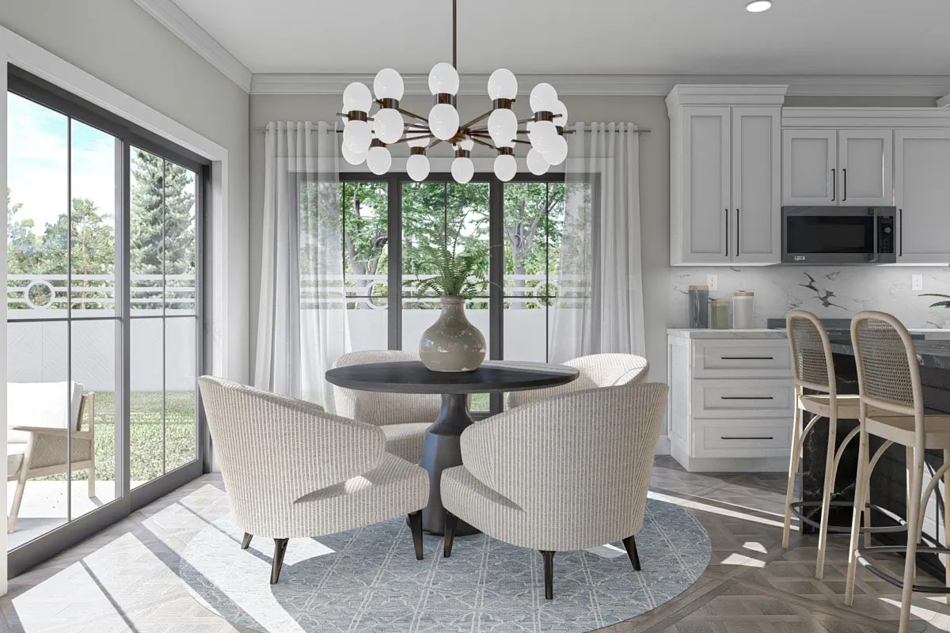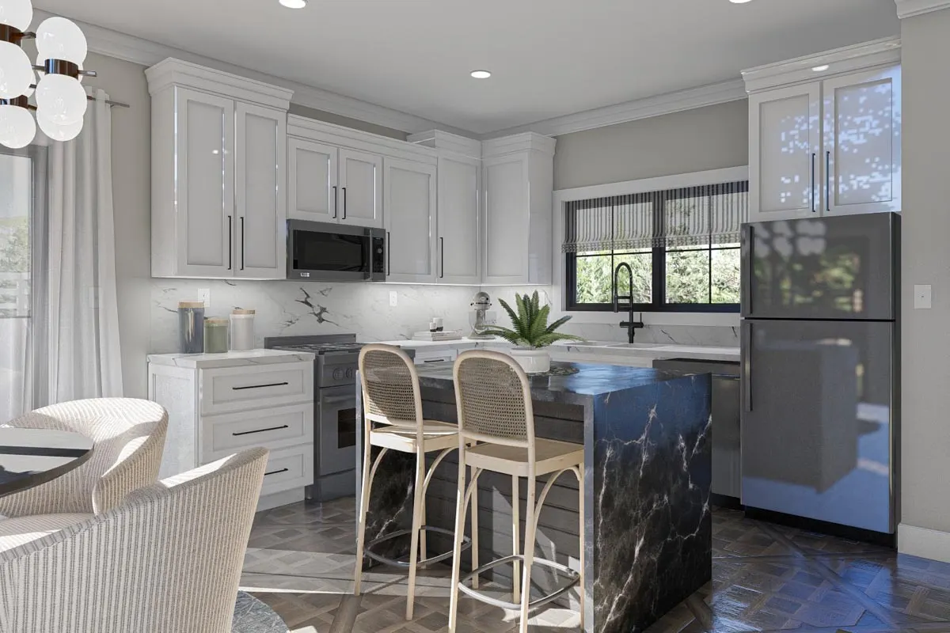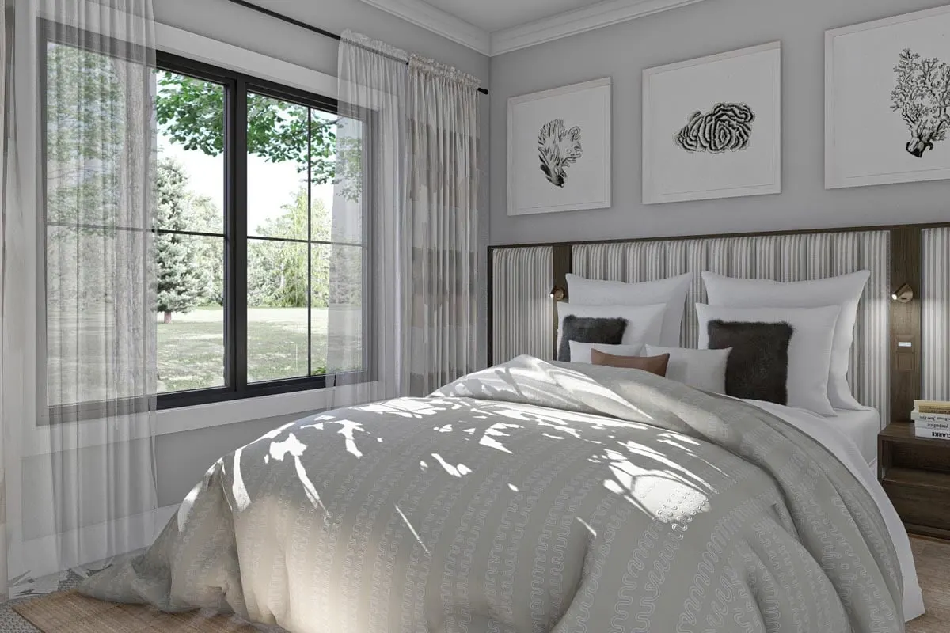Learn more about the 800 square foot or less ADU or casita cottage layout. See the interior's contemporary, exquisite design elements.
Welcome to our house plans featuring a single-story 1-bedroom casita cottage home floor plan. Below are floor plans, additional sample photos, and plan details and dimensions.
Floor Plan
Main Level
Additional Floor Plan Images
The roof and window trim on the front of the house is a dark gray color.
Rear view of the house with a little patio and spacious yard.
The left side of the house with gate fence in gray color paint.
The right side of the home with gate fencing as well as landscape plants surrounds the house.
Foyer view of the house in pale green main entry door.
Living room area with cozy interior style with wood accent.
The dining room section features a black round table and broad seats that coordinate with the vase.
White interior painted cabinets and walls surround a black marble island in the center of the kitchen.
Stylish bedroom with a bed near the window in black trim.
Top view of the house in great floor plan design.
Plan Details
Dimensions
| Width: | 36′ 0″ |
| Depth: | 23′ 0″ |
Ceiling Heights
| First Floor / 9′ 0″ |
Roof Details
| Primary Pitch: | 8 on 12 |
| Secondary Pitch: | 10 on 12 |
Exterior Walls
| Standard Type(s): | 2×4 |
| Optional Type(s): | 2×6 |
Dimensions
| Width: | 36′ 0″ |
| Depth: | 23′ 0″ |
Ceiling Heights
| First Floor / 9′ 0″ |
Roof Details
| Primary Pitch: | 8 on 12 |
| Secondary Pitch: | 10 on 12 |
View More Details About This Floor Plan
Plan 623069DJ
This lovely casita offers you a bedroom, bathroom, and 756 square feet of heated living area, making it a terrific guest house or ADU. A functional mud room with a bench and coat hooks is located right inside the front entrance to assist minimize clutter from spreading throughout this well-planned area. Once inside, you will find an open floor plan with a full kitchen and an island. Through a sliding glass door, the dining room connects to the house’s backyard. A bedroom and the remainder of the living areas on the left side of the house share a bathroom.


