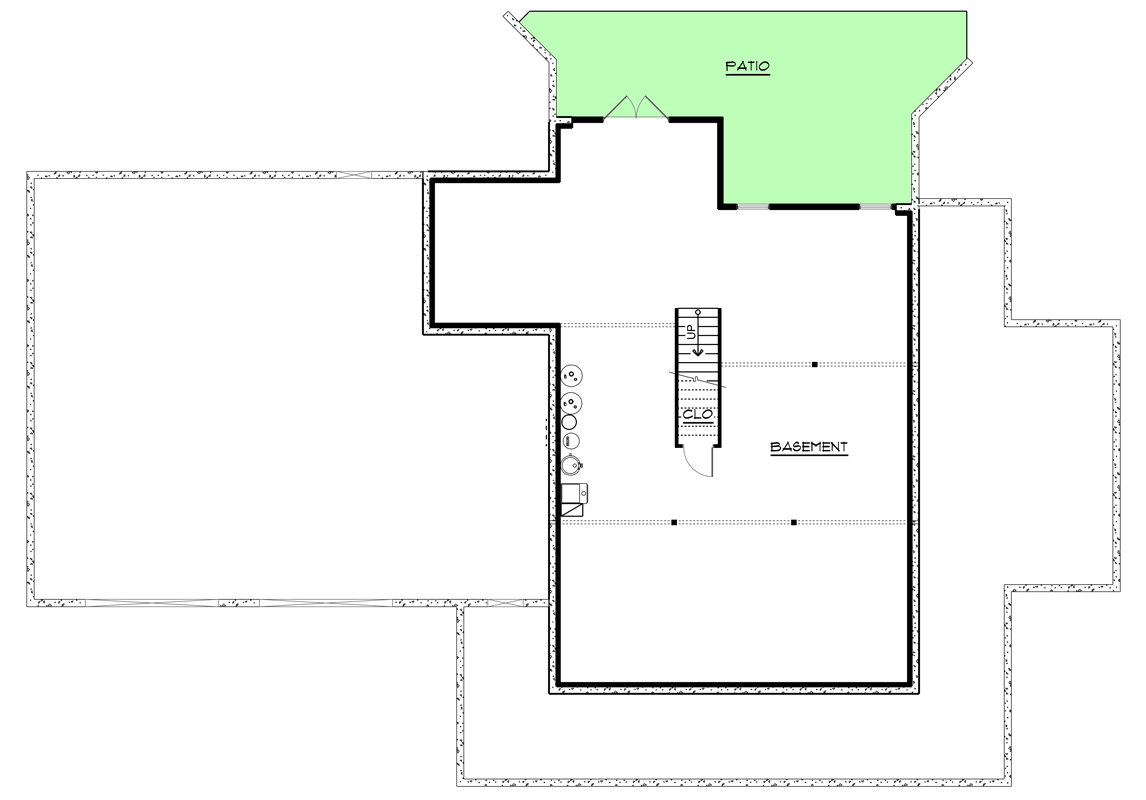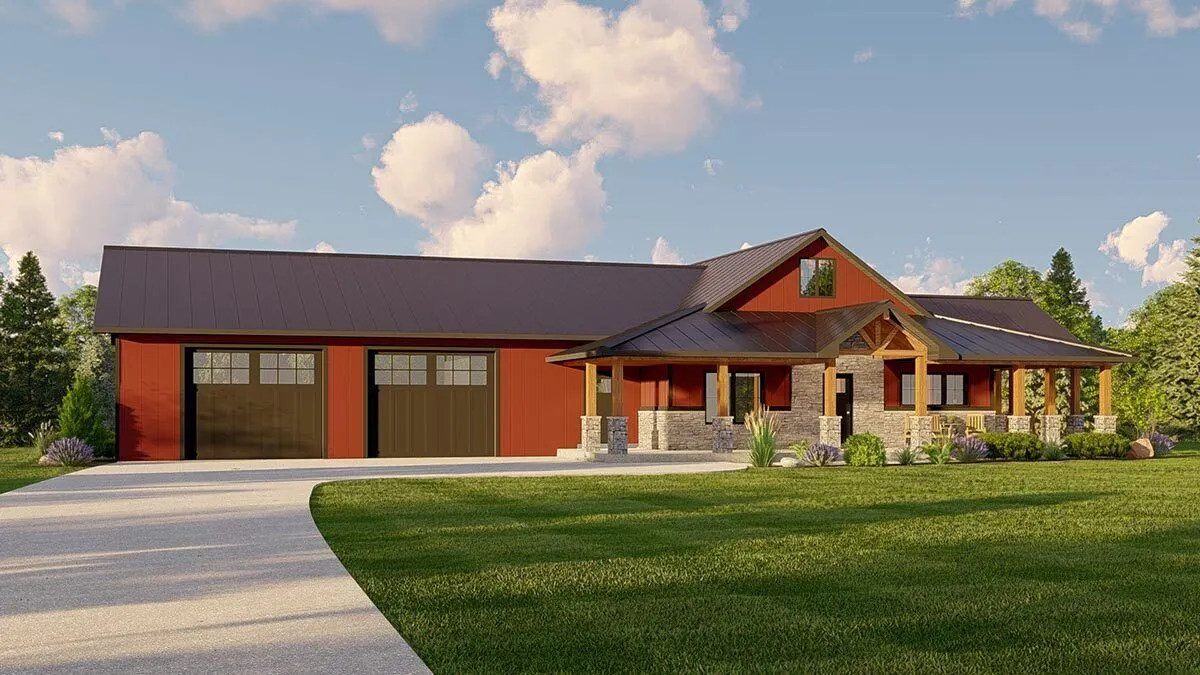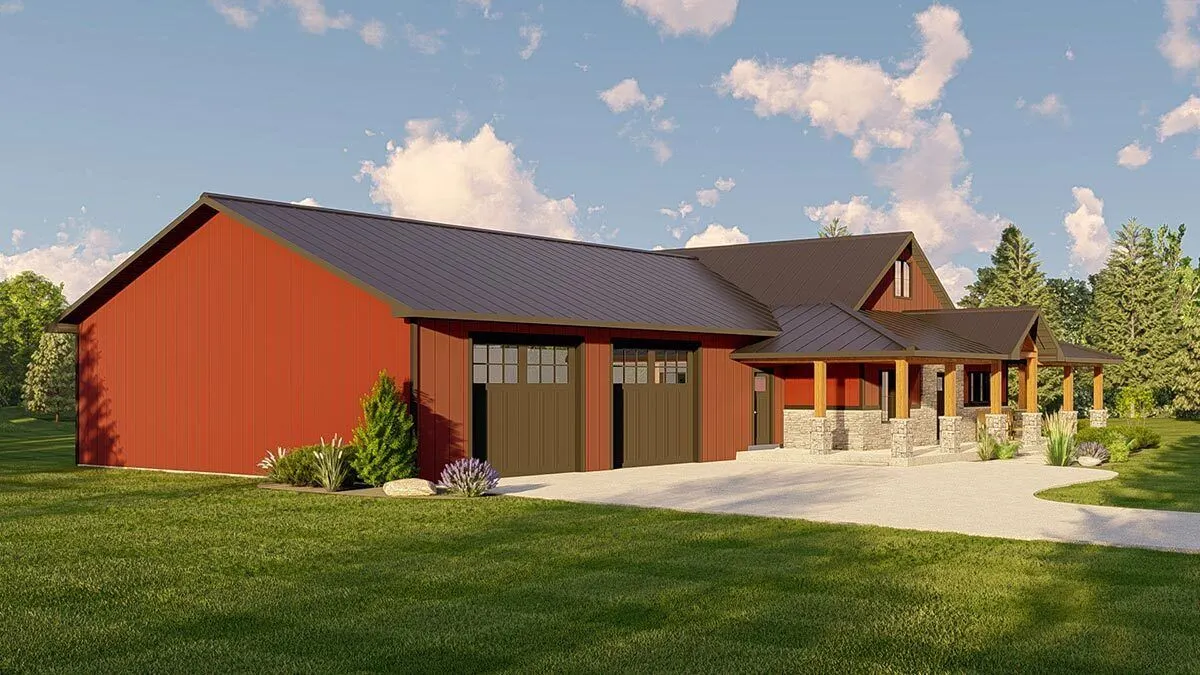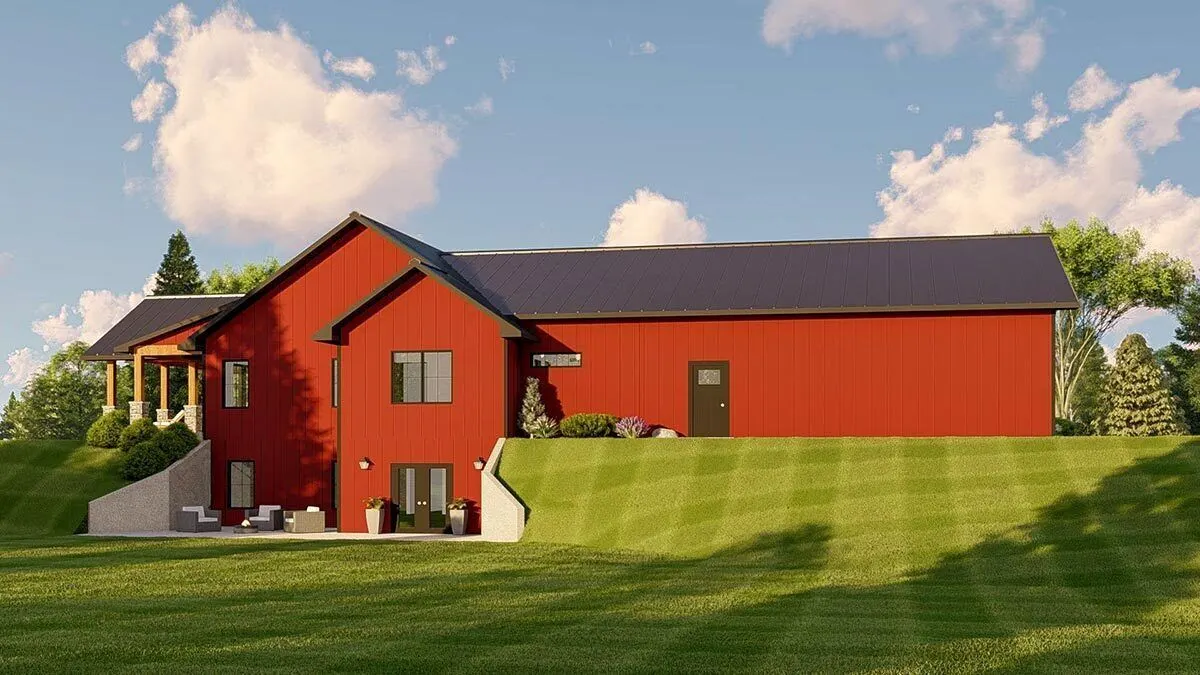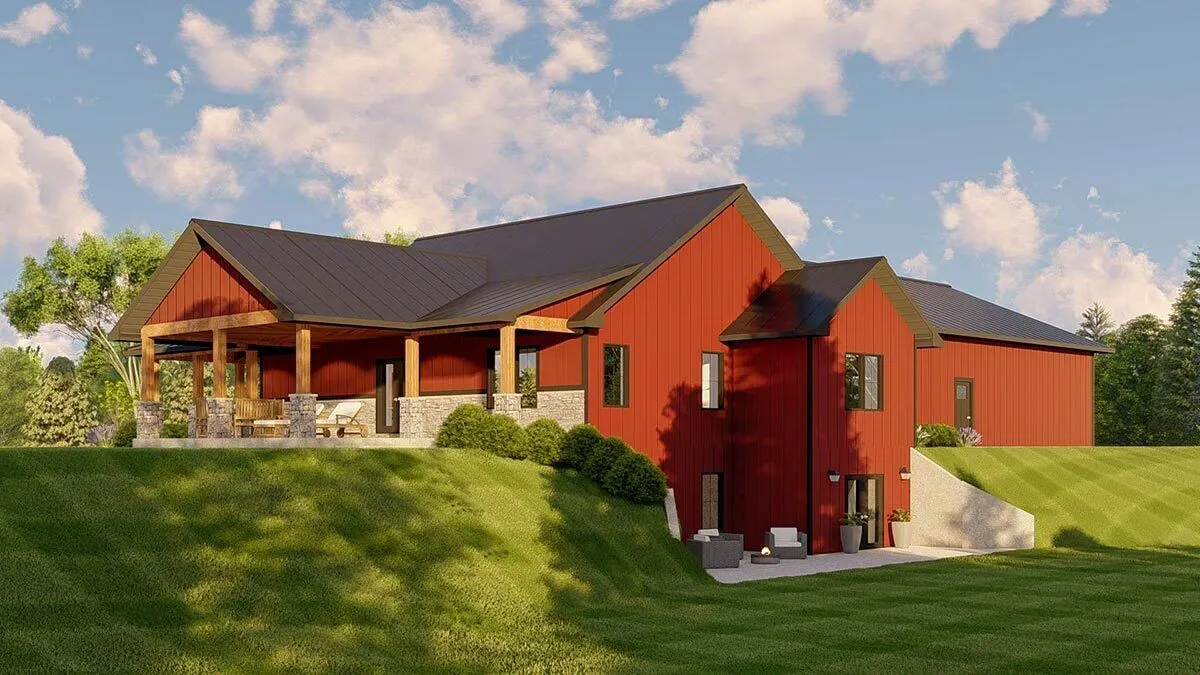Learn more about this barndominium-style house with dark-colored walls and roof. Discover the wraparound porch design from the front to the right side.
Welcome to our house plans featuring a single-story 1-bedroom 1754 sq ft barndominium-style house floor plan. Below are floor plans, additional sample photos, and plan details and dimensions.
Floor Plan
Main Level
Basement
Additional Floor Plan Images
Front view of the house in dark color exterior.
Garage area with a wide-style driveway and yard.
Garage doors with a dark brown tint.
The back of the home has a patio space in a large, open backyard.
The home is built on a sloping plot of ground at the back.
Plan Details
Dimensions
| Width: | 100′ 0″ |
| Depth: | 61′ 0″ |
| Max ridge height: | 21′ 1″ |
Garage
| Type: | Attached |
| Area: | 1754 sq. ft. |
| Count: | 2 Cars |
| Entry Location: | Front |
Ceiling Heights
| First Floor / 9′ 0″ |
Roof Details
| Primary Pitch: | 8 on 12 |
| Secondary Pitch: | 4 on 12 |
| Framing Type: | Truss |
Dimensions
| Width: | 100′ 0″ |
| Depth: | 61′ 0″ |
| Max ridge height: | 21′ 1″ |
Garage
| Type: | Attached |
| Area: | 1754 sq. ft. |
| Count: | 2 Cars |
| Entry Location: | Front |
Ceiling Heights
| First Floor / 9′ 0″ |
Roof Details
| Primary Pitch: | 8 on 12 |
| Secondary Pitch: | 4 on 12 |
| Framing Type: | Truss |
View More Details About This Floor Plan
Plan 135170GRA
This 1-bedroom Barndominium-style house plan features a large wraparound porch with various entrance points to the open living space and a standing seam metal roof. The front entry leads you immediately into the home’s heart, where an expansive island anchors the kitchen. With this massive pantry, you can stock up on groceries in quantity while still having a place for larger appliances.
With a cathedral ceiling giving a coherent element, the free-flowing architecture allows you to effortlessly transition into the dining and living areas. For peace and quiet, retire to the den or the main-level master bedroom. The master bathroom has five fixtures, including a dual-sink vanity and a walk-in closet. The 1,845 square foot walkout basement allows for future extension, and the 1,754 square foot garage/workshop combo includes two forward-facing overhead doors.
Related Plan: Acquire a different version with a house plan 135047GRA.



