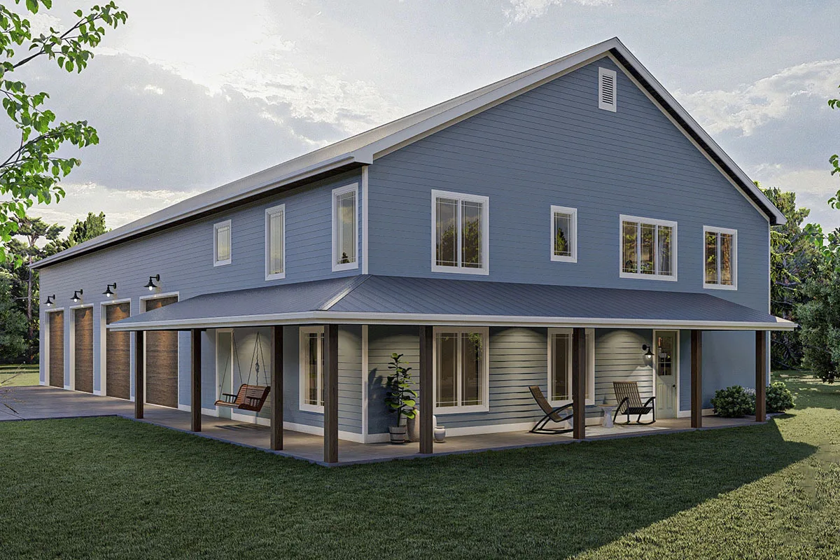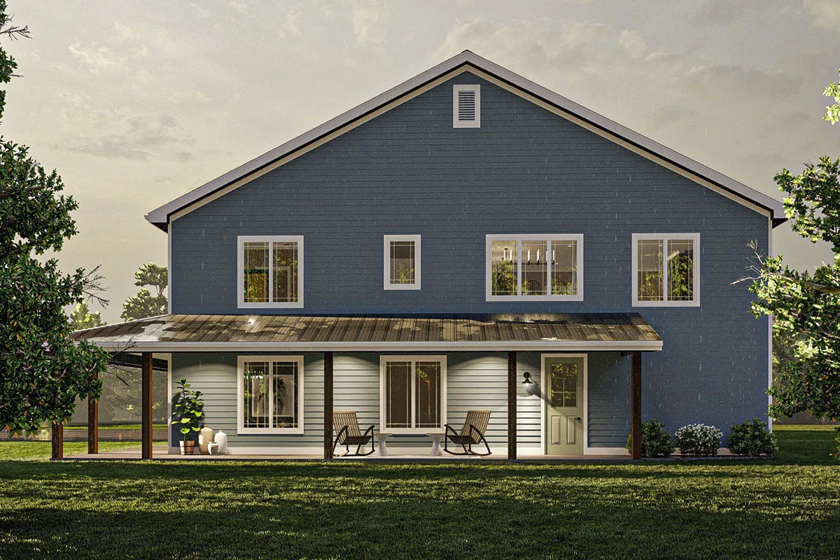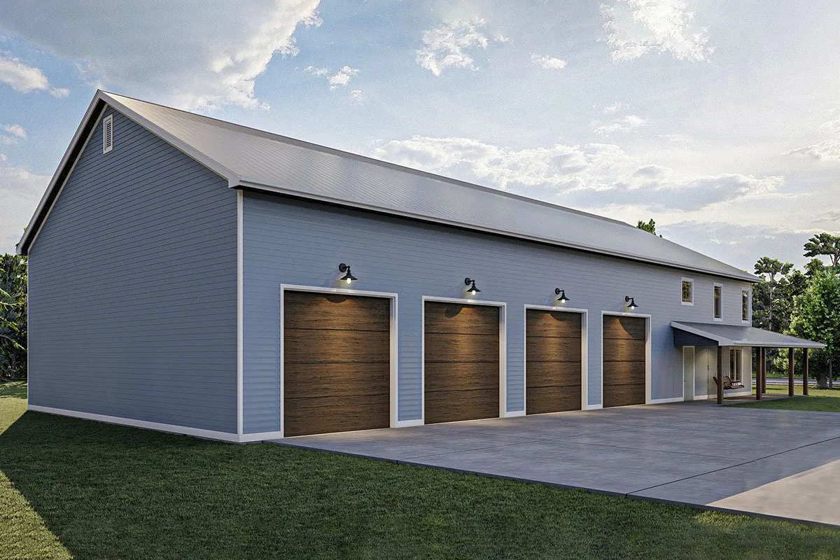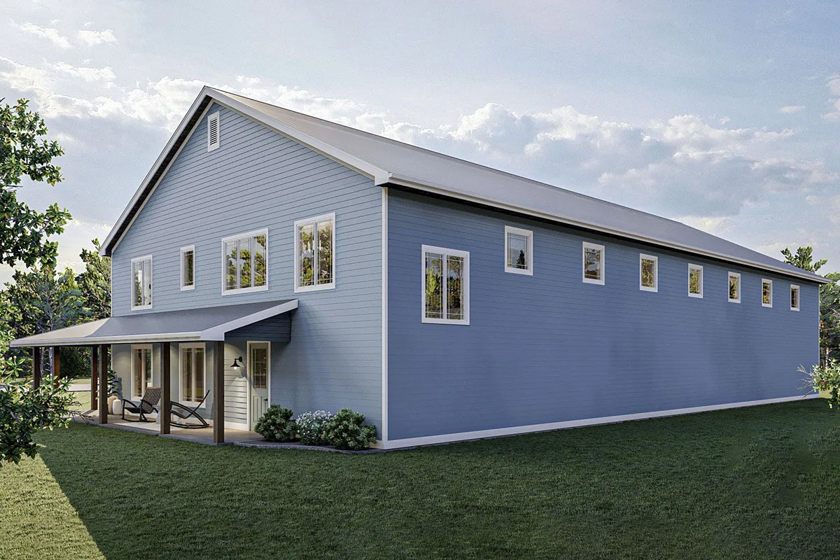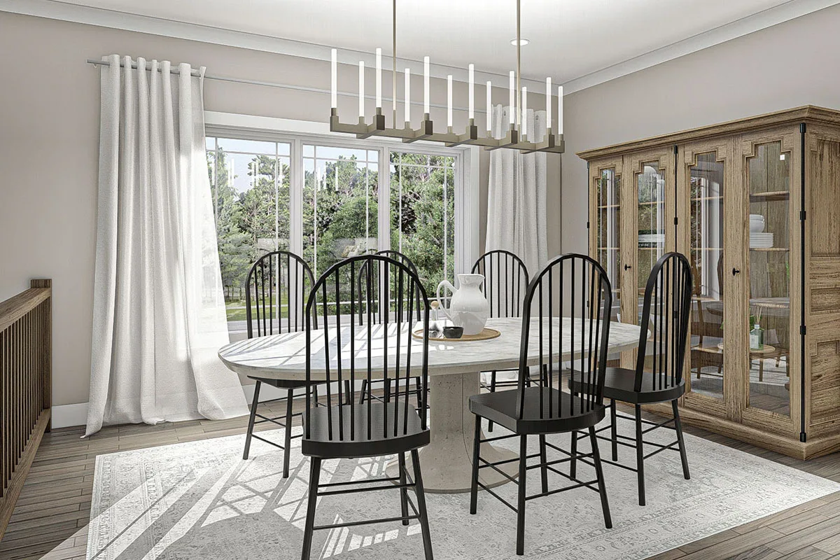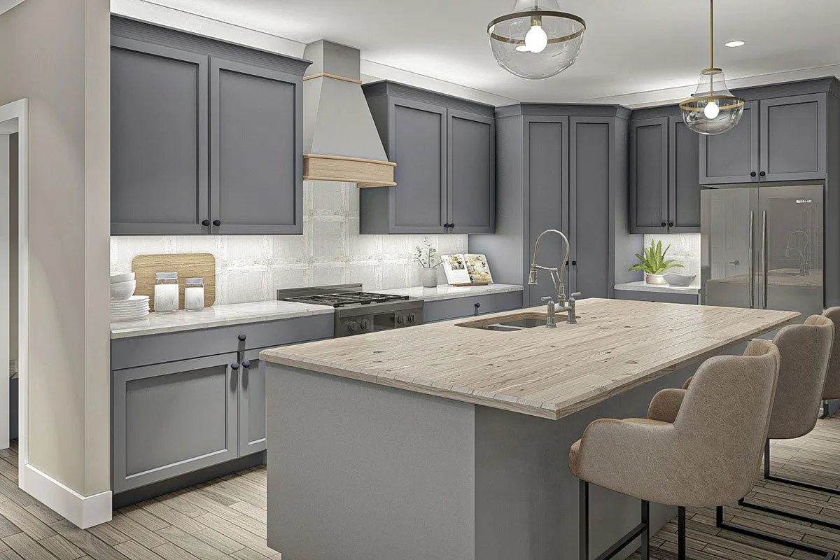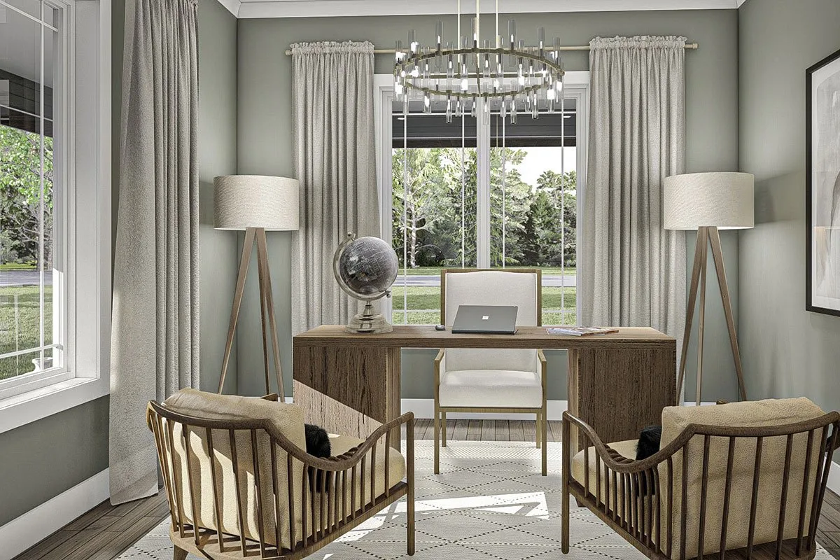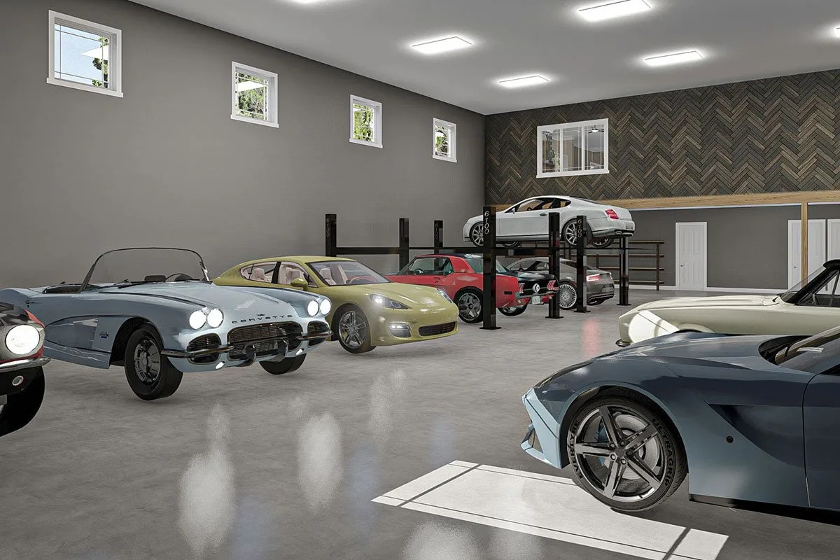Do you want to have a huge home office with living quarters for you and employees and an extended shop with an 8-car garage? If you do, explore this house plan!
Welcome to our house plans featuring a house featuring a huge home office, living quarters, shop, and 8-car garage floor plan. Below are floor plans, additional sample photos, and plan details and dimensions.
Floor Plan
Main Level
2nd Floor
Additional Floor Plan Images
An inviting rural atmosphere is created by the house’s covered porch and well-placed windows.
A closer look at the front of the house highlighting the covered porch and a 4 glass window on the second floor.
A look at the spacious garage with 4-entry doors and a stone driveway.
The view from the side of the house highlights the small glass windows on the second floor.
A look at the dining area with an aesthetic chandelier, built-in cabinet, and a huge glass window.
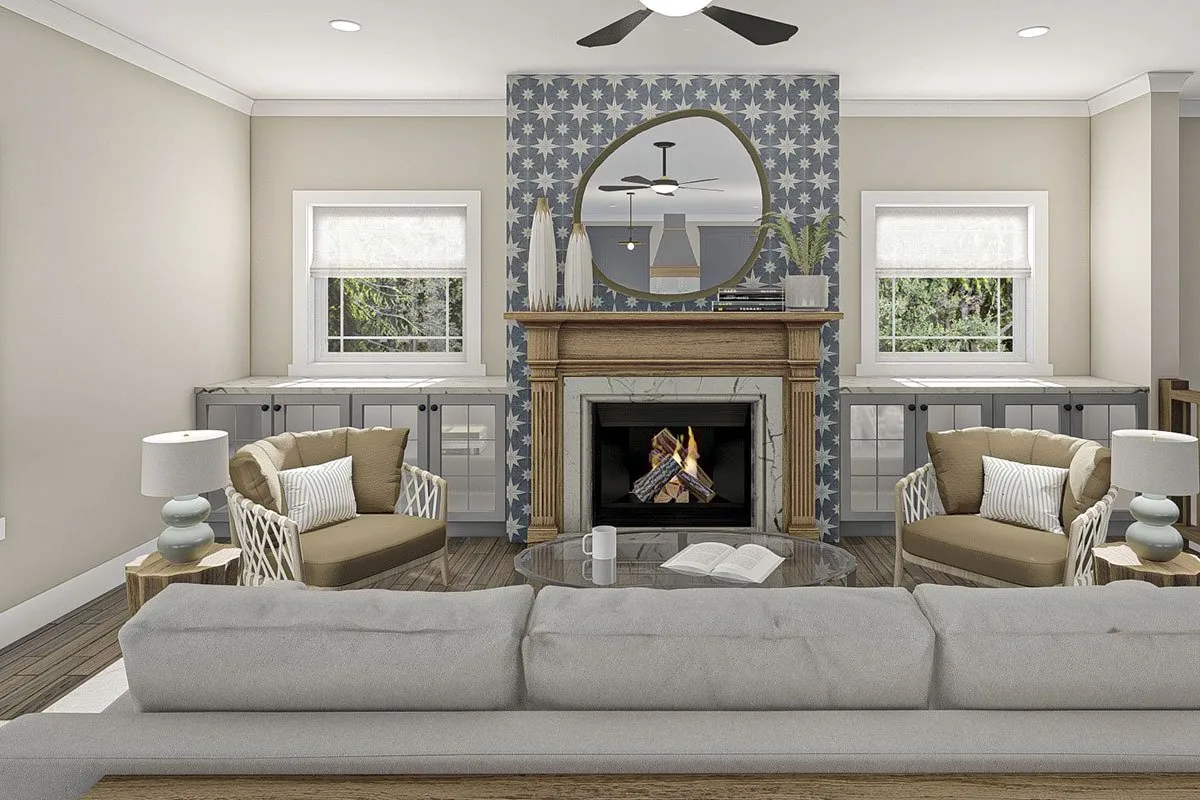 living room with a fan chandelier and a classic fireplace, with built-in cabinet storage on the side. ” class=”wp-image-12866″ title=”Living room with fan chandelier”/>
living room with a fan chandelier and a classic fireplace, with built-in cabinet storage on the side. ” class=”wp-image-12866″ title=”Living room with fan chandelier”/>The living room with a fan chandelier and a classic fireplace, with built-in cabinet storage on the side.
The kitchen space with built-in cabinet and a kitchen island in color gray that is aesthetically pleasing to the eyes.
A view of the home office, which has walls painted in a gray color that goes well with the ornate chandelier.
A glance inside the spacious car garage, which has enough space for up to eight vehicles.
Plan Details
Dimensions
| Width: | 50′ 0″ |
| Depth: | 107′ 0″ |
| Max ridge height: | 34′ 0″ |
Garage
| Type: | Attached |
| Area: | 4347 sq. ft. |
| Count: | 8 Cars |
| Entry Location: | Side |
Ceiling Heights
| First Floor / 10′ 0″ |
|
| Second Floor / 9′ 0″ |
Roof Details
| Primary Pitch: | 6 on 12 |
| Secondary Pitch: | 4 on 12 |
Dimensions
| Width: | 50′ 0″ |
| Depth: | 107′ 0″ |
| Max ridge height: | 34′ 0″ |
Garage
| Type: | Attached |
| Area: | 4347 sq. ft. |
| Count: | 8 Cars |
| Entry Location: | Side |
Ceiling Heights
| First Floor / 10′ 0″ |
|
| Second Floor / 9′ 0″ |
Roof Details
| Primary Pitch: | 6 on 12 |
| Secondary Pitch: | 4 on 12 |
View More Details About This Floor Plan
Plan 62331DJ
The ground level of this barndominium, often known as a “Shouse” (a shop and a house under one roof), is home to a big retail area and office, while the top floor houses a fully functional apartment. A workshop of any type would fit comfortably in the almost 4,000 square feet of space, whether you’re a weekend mechanic or a professional who wants a permanent spot to set up shop.
Just off the main store area is a private office that is perfect for conducting business. Great upper-level studio with a view. The fireplace in the great room is flanked by built-in shelving units for extra warmth. The kitchen is fully furnished and has a large island and a walk-in pantry. The master bedroom has a walk-in shower, twin sinks, a deep tub, and a large walk-in closet.

