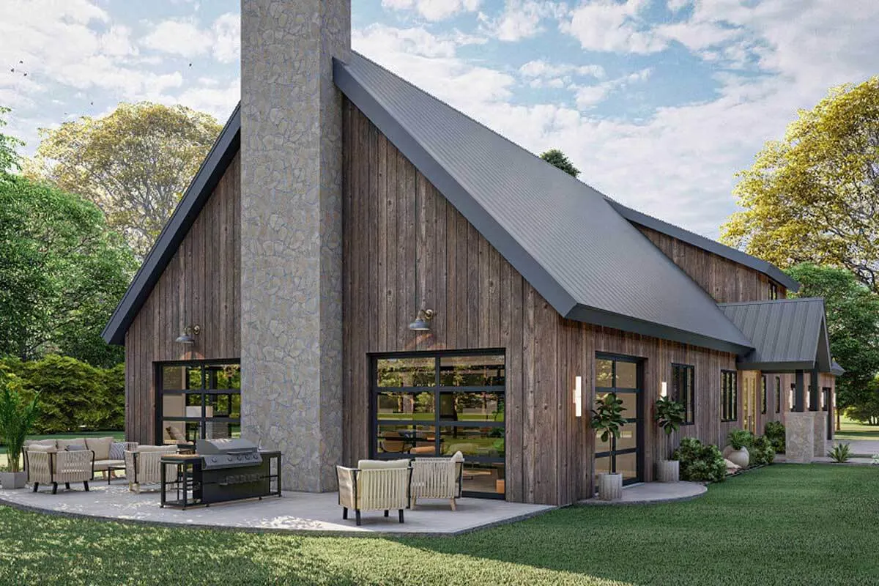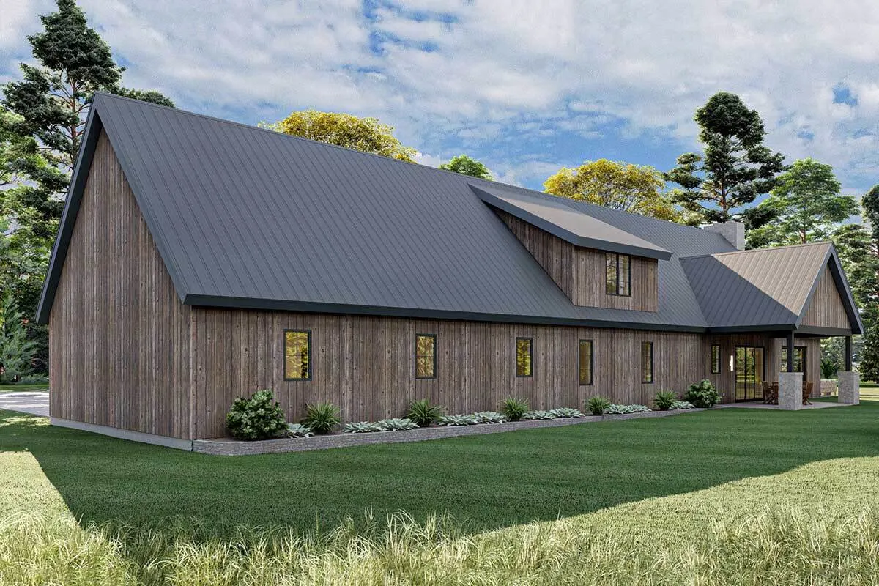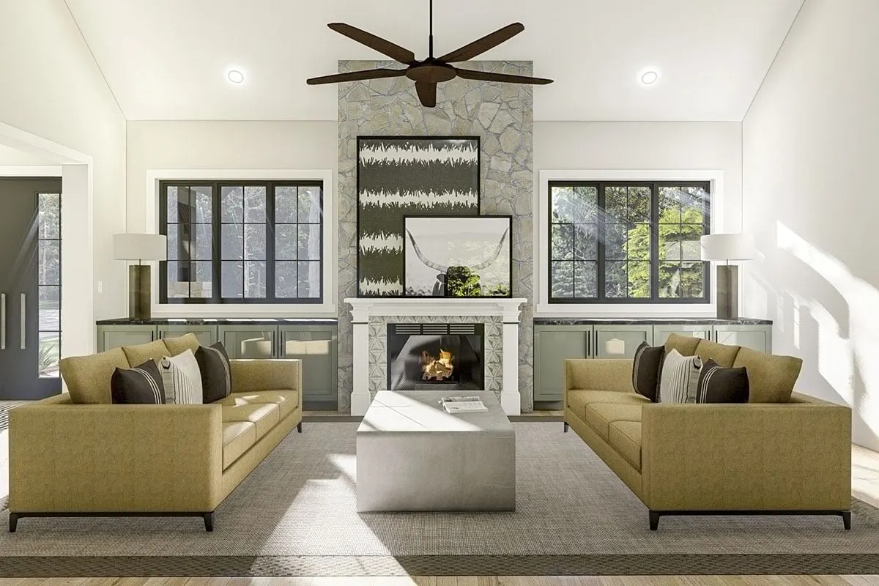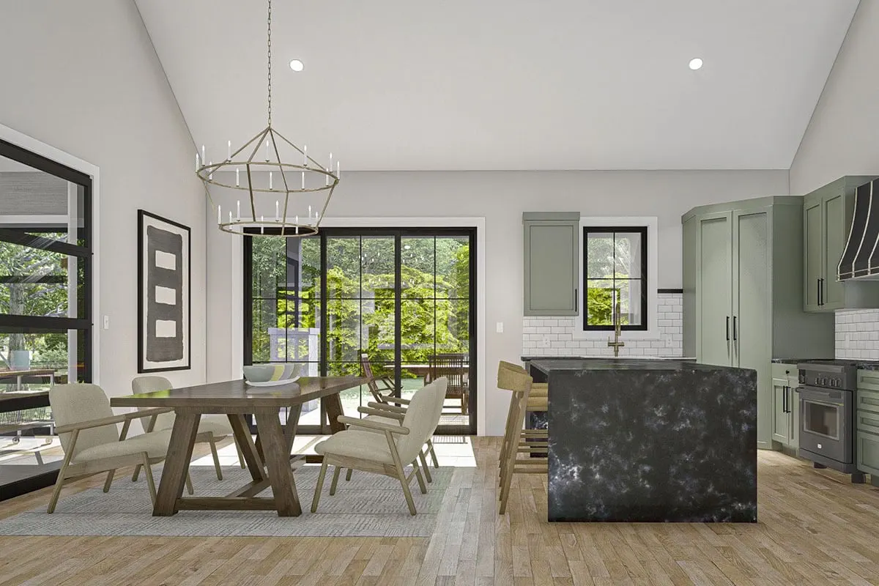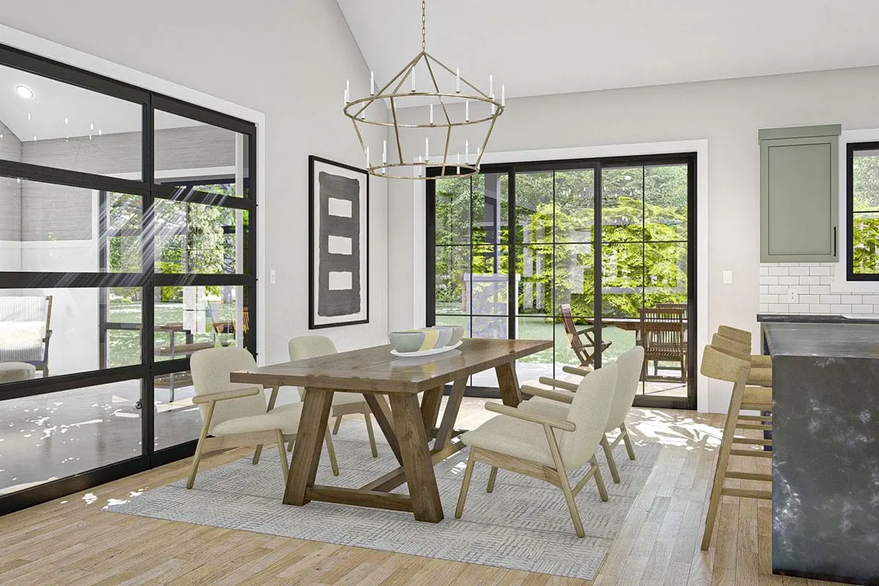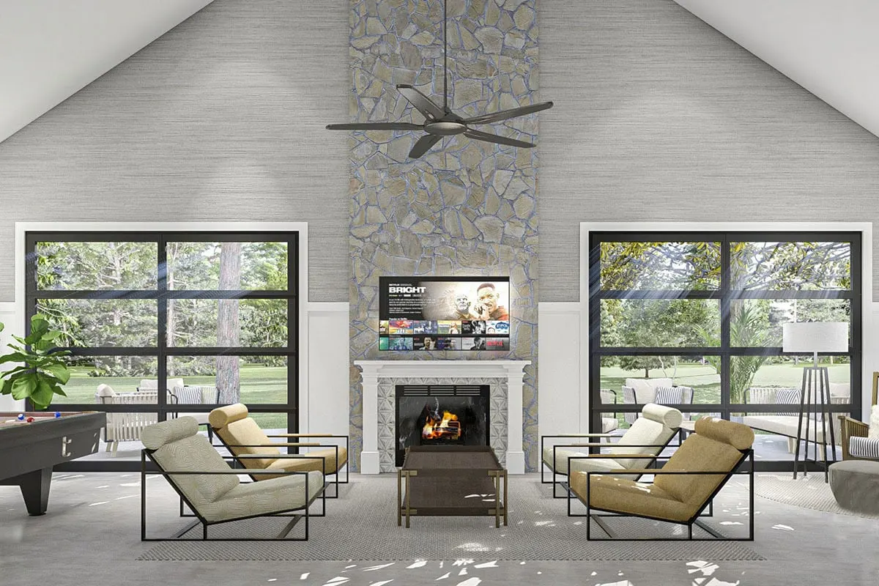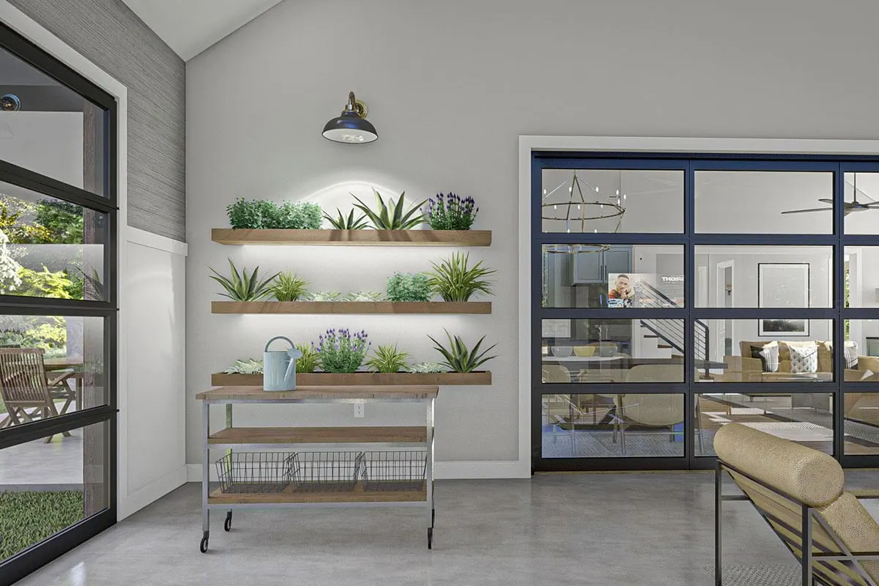Explore this artistic rustic barndominium style with overhead garage doors that can be great as a vacation home! Check this out now, and make it yours!
Welcome to our flexible ranch country home plan. This floor plan has a Craftsman exterior elevation and tons of space inside. The 3-car garage, spacious kitchen, and large bonus area make this home a perfect choice for anyone looking for country charm with flexible options.
Floor Plan
Main Level
2nd Floor
Additional Floor Plan Images
The front of the architectural design of a Rustic Barndominium, with stone pavement and overhead garage.
A glimpse on the artsy home from the side, showing a patio and outdoor furniture.
A viewpoint of the back of the barndominium, reveals the uniquely designed façade of the home as well as a considerable quantity of grasslands.
A viewpoint is taken from the main living area, which features a fireplace and a fan chandelier.
A whole view of the kitchen and dining room put together, complements the wooden floor and a huge glass door.
The dining table with a chandelier and a glass window and door that can be seen from the lounge room.
The lounge room or entertainment room that features a fireplace, a fan chandelier suspended from the ceiling, and two enormous glass windows.
A teeny, weeny nook off the living room with a built-in cabinet, complete with a light, in which you can display houseplants.
Plan Details
Dimensions
| Width: | 52′ 0″ |
| Depth: | 108′ 0″ |
Garage
| Type: | Attached |
| Area: | 1445 sq. ft. |
| Count: | 3 Cars |
| Entry Location: | Front |
Ceiling Heights
| First Floor / 10′ 0″ |
|
| Second Floor / 8′ 0″ |
Roof Details
| Primary Pitch: | 6 on 12 |
| Secondary Pitch: | 12 on 12 |
Dimensions
| Width: | 52′ 0″ |
| Depth: | 108′ 0″ |
Garage
| Type: | Attached |
| Area: | 1445 sq. ft. |
| Count: | 3 Cars |
| Entry Location: | Front |
Ceiling Heights
| First Floor / 10′ 0″ |
|
| Second Floor / 8′ 0″ |
Roof Details
| Primary Pitch: | 6 on 12 |
| Secondary Pitch: | 12 on 12 |
View More Details About This Floor Plan
Plan 62384D
This barndominium house plan is perfect for the rustic homesteader who wants to live off the land. A flat roof, wooden clapboards, and garage doors that extend into the sunroom in order to provide additional space are all features of the facade. The big sun room, which also has a fireplace, is equipped with four large overhead doors that can be opened to bring in natural light and air when desired. Additionally, there is also a seating area in this room. An additional overhead door provides access from the sun room to the primary living area of the home.
There is one continuous room that contains the kitchen, the dining area, and the living room. The fireplace in the big room is made cozier by the presence of bespoke bookcases all around it. Both a huge work island and a spacious walk-in storage closet can be found in this kitchen. The master bedroom can be found tucked away discretely behind the kitchen. In the master bathroom, in addition to a stall for the toilet, there is also a sink.
You’ll discover a roomy laundry room on the first floor, along with a separate space designated for folding clothes. On the second level, there is one bathroom that services both of the bedrooms (a “jack and jill” bathroom). This plan for a country home also has a three-car garage that has three garage doors that measure 9 feet by 8 feet each.




