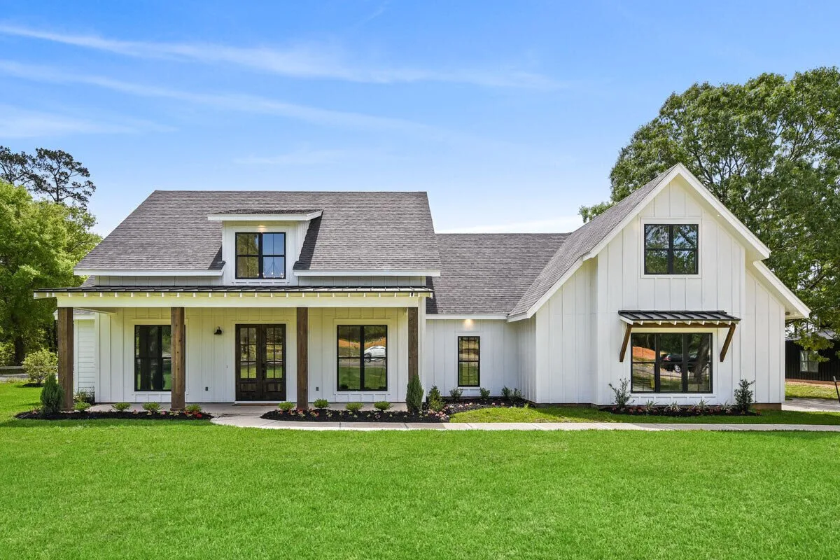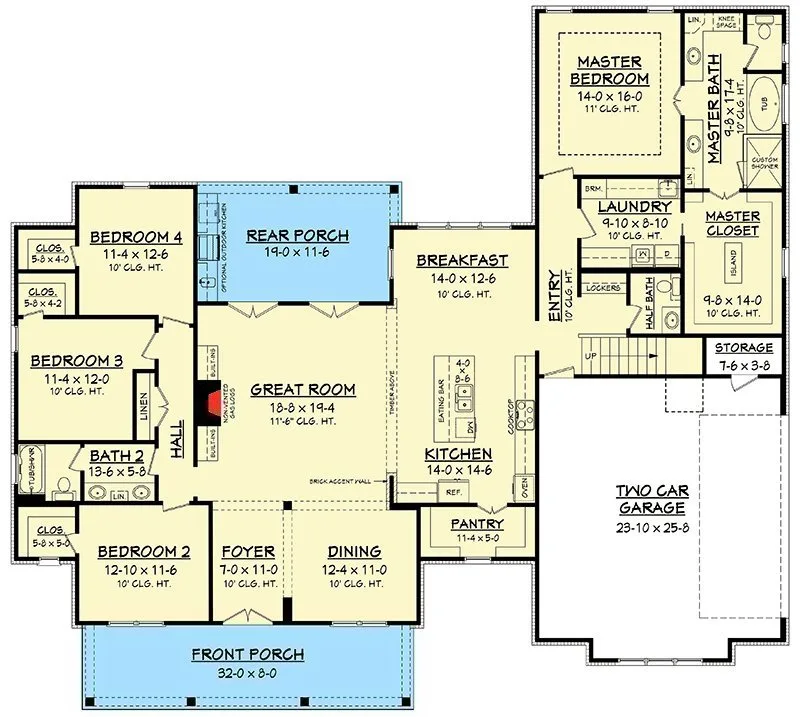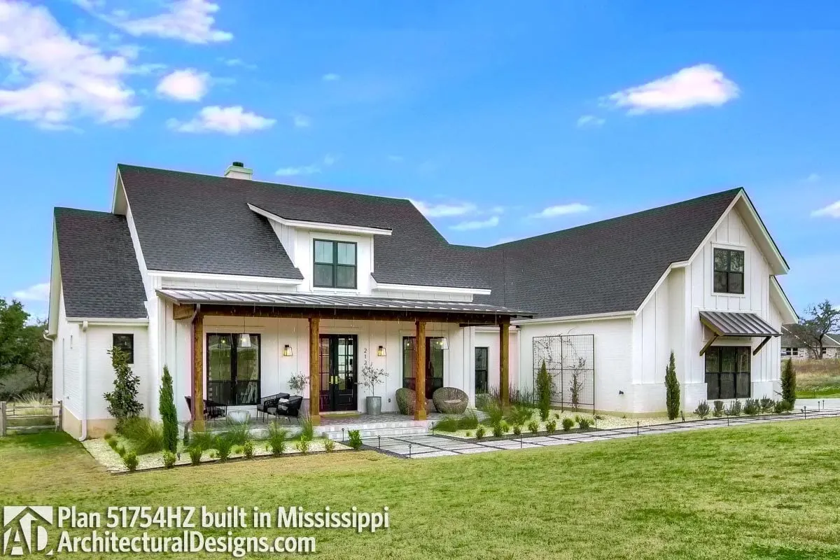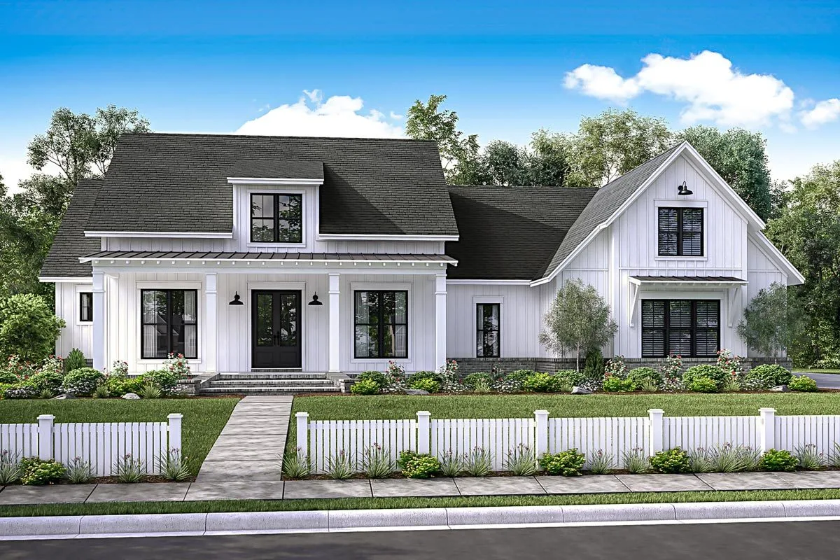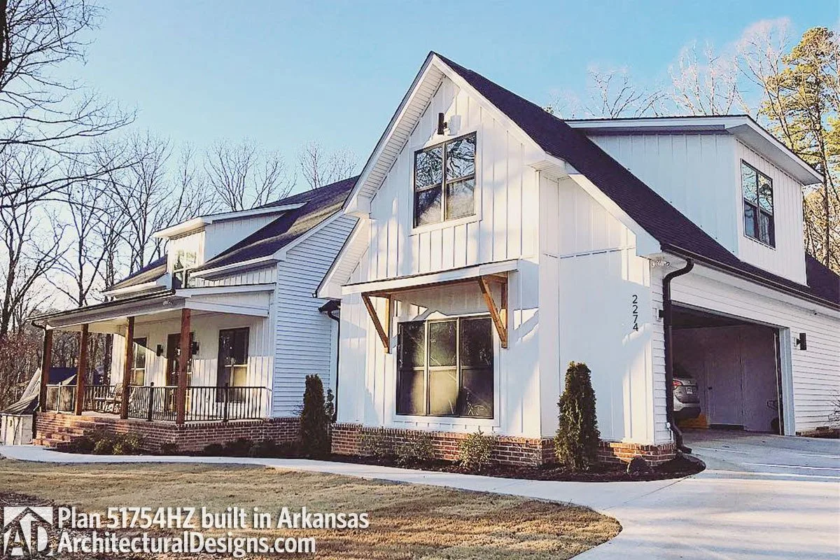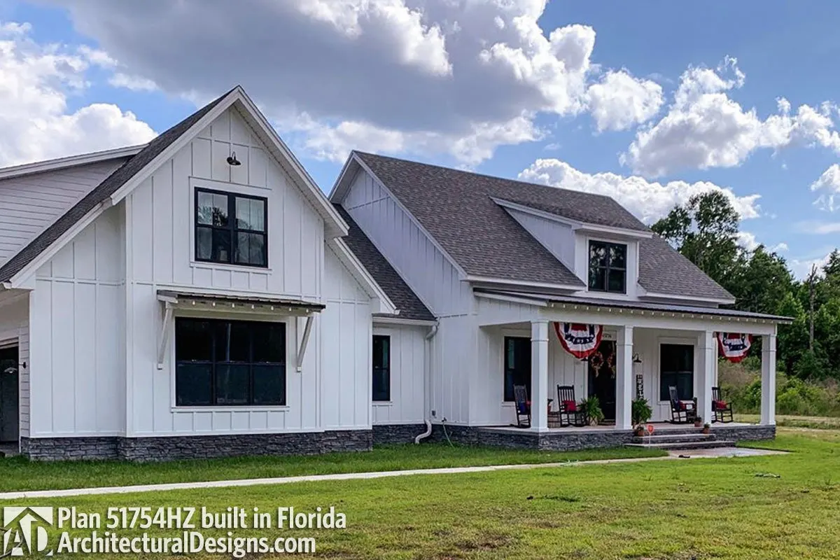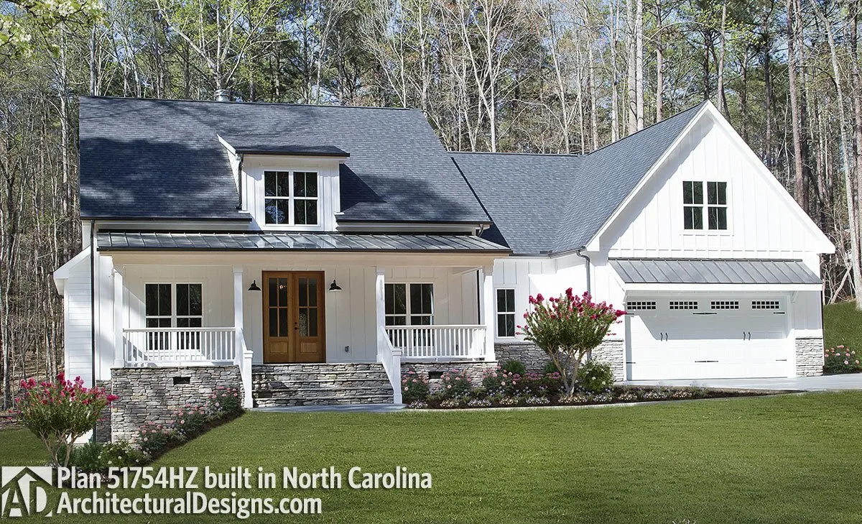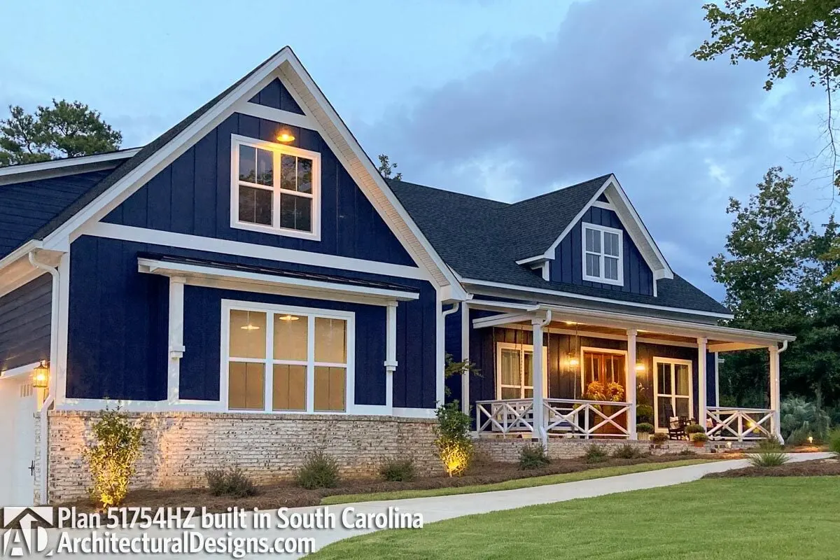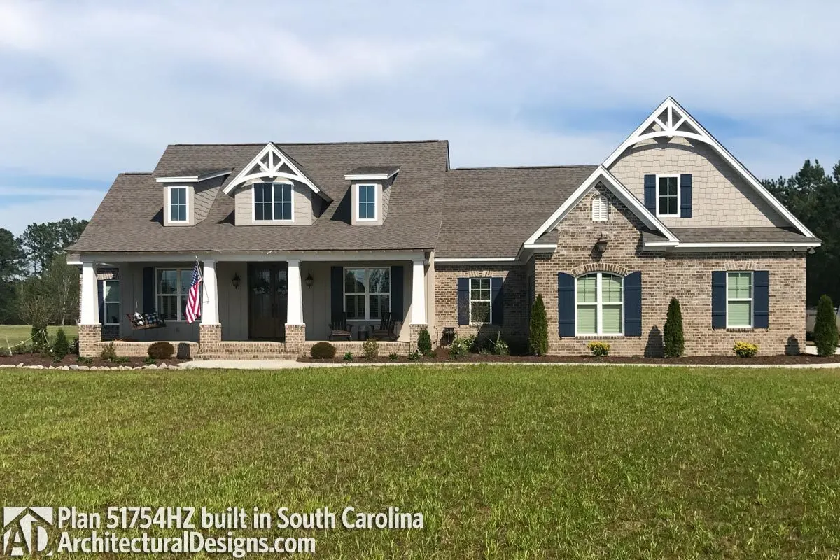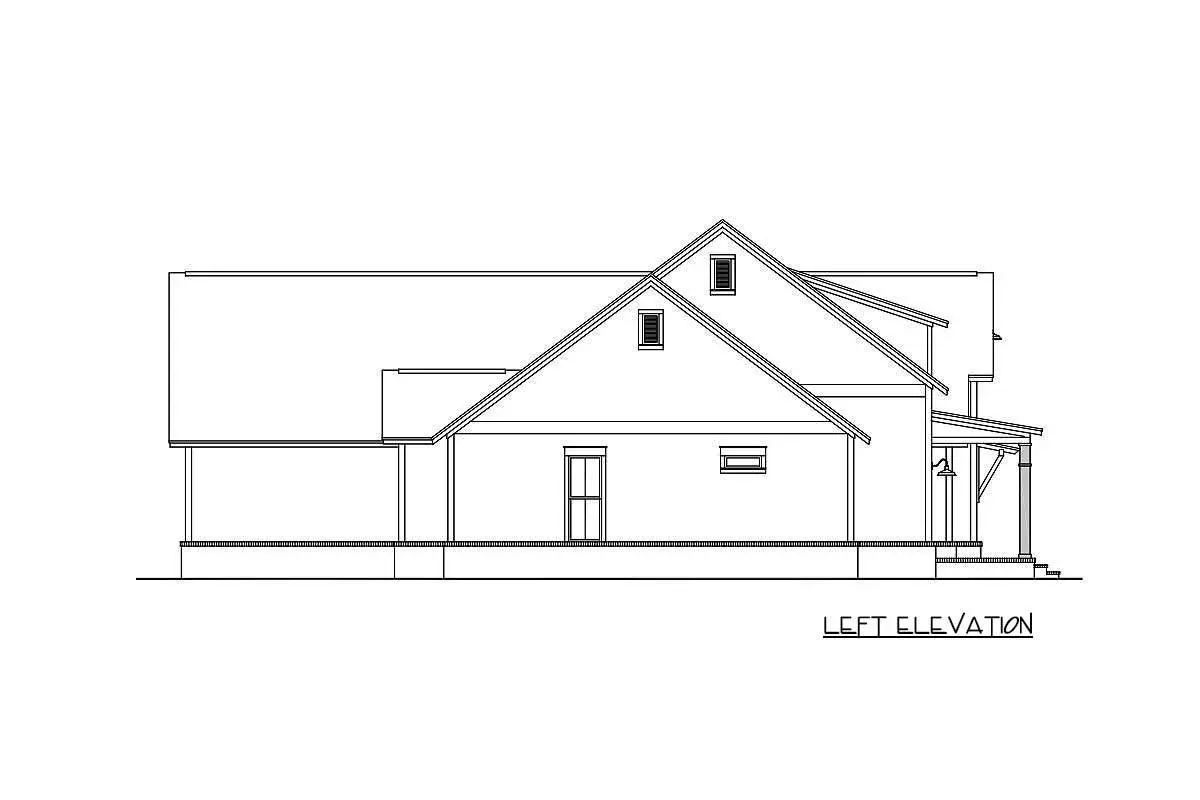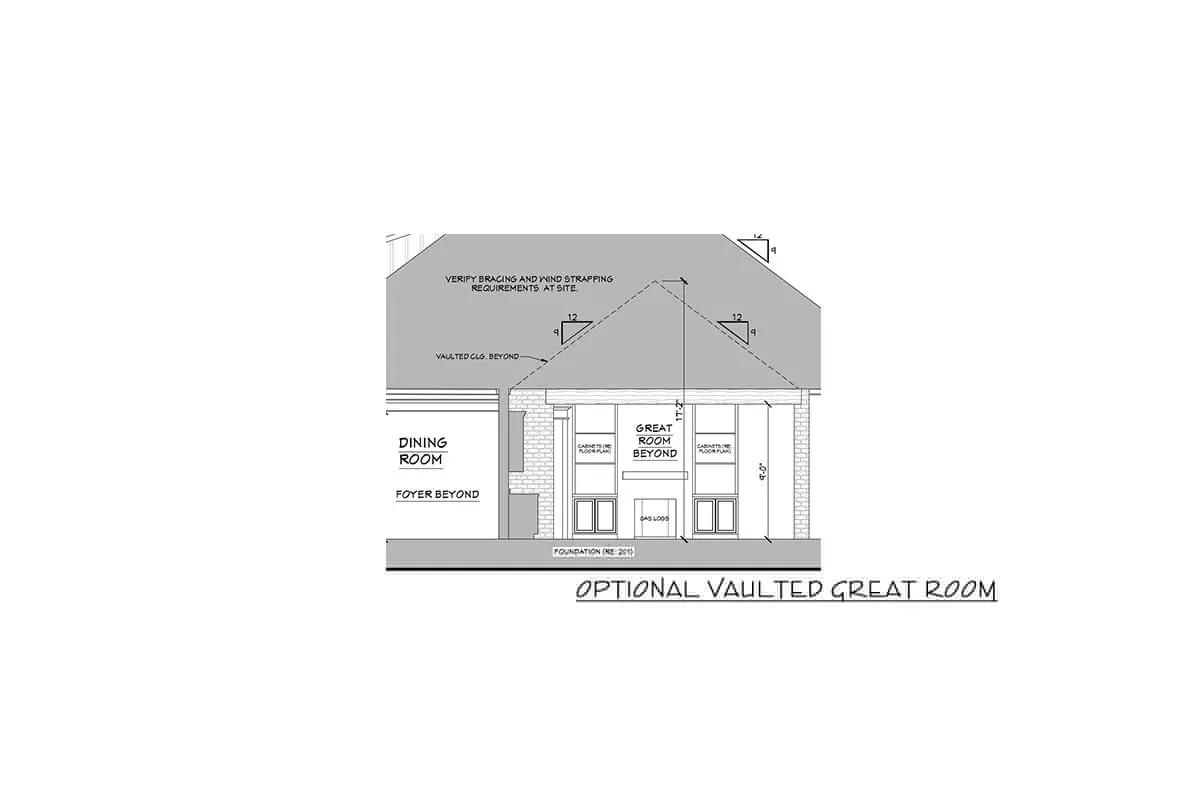Can't decide yet whether you want a 2-story house or not? Check this house plan and you can decide right after you explore this floor plan and its features.
Welcome to our house plans featuring an optional 2-story modern farmhouse with a bonus room, split bedrooms, a 3-car garage option, and an unfinished basement floor plan. Below are floor plans, additional sample photos, and plan details and dimensions.
Floor Plan
Main Level
Bonus
3-Car Garage Option
Basement Stair Option
Unfinished Basement
Additional Floor Plan Images
A main-entry porch, roofed window, and an additional room are all features of this stylish farmhouse.
A closer look at the farmhouse with the main entry porch whoring two different doors and a classic window on the second floor.
The white modern farmhouse with the classic-feeling front porch, stone pavement, and white wooden fence.
The left-side bonus room features a distinct classical style and frame posts that coordinate nicely with the porch.
The contemporary farmhouse with garage space for three cars instead of a bonus room. as well as a framed wooden door with paned windows.
A closer look of the farmhouse with a side car garage entry.
The view from the side of the modern farmhouse highlights the bonus room with a roofed window and main entry porch.
A much more clearer view of the modern farmhouse with a wooden door, staircase to the entry porch, and side car garage instead of bonus room.
The modern farmhouse with a bonus room and a car garage on the other side.
A closer look at the bonus room highlights the intricate design of the exterior with its white borders really emphasize the beauty of the house.
A different style of the modern farmhouse and a bonus room.
Rough sketch of the front part of the modern farmhouse.
The side part of the modern farmhouse shows that detailed designs.
A drawing of the classic modern farmhouse showing the detailed style.
A detailed drawing of the back part of the walkout basement.
A rough sketch of the garage part of the modern farmhouse plan.
A sketch of an optional bonus room.
Plan Details
Dimensions
| Width: | 76′ 0″ |
| Depth: | 66′ 8″ |
| Max ridge height: | 27′ 3″ |
Garage
| Type: | Attached |
| Area: | 663 sq. ft. |
| Count: | 2 or 3 Cars |
| Entry Location: | Side |
Ceiling Heights
| Lower Level / 9′ 4″ |
|
| First Floor / 10′ 0″ |
|
| Second Floor / 9′ 0″ |
Roof Details
| Primary Pitch: | 9 on 12 |
| Secondary Pitch: | 12 on 12 |
| Framing Type: | Stick |
Dimensions
| Width: | 76′ 0″ |
| Depth: | 66′ 8″ |
| Max ridge height: | 27′ 3″ |
Garage
| Type: | Attached |
| Area: | 663 sq. ft. |
| Count: | 2 or 3 Cars |
| Entry Location: | Side |
Ceiling Heights
| Lower Level / 9′ 4″ |
|
| First Floor / 10′ 0″ |
|
| Second Floor / 9′ 0″ |
Roof Details
| Primary Pitch: | 9 on 12 |
| Secondary Pitch: | 12 on 12 |
| Framing Type: | Stick |
View More Details About This Floor Plan
Plan 51754HZ
This gorgeous 4-bedroom, 2-bathroom modern farmhouse layout has stunning curb appeal (giving you potentially 5 bedrooms). Raised ceilings (vaulted ceiling upgrade optional) and a brick accent wall distinguish the spacious living area, which is accessible from the elegant formal entry and dining room.
The huge kitchen includes a large pantry, an island with seating, and views of the back porch. All 4 of the bedrooms are sizable, and some even have walk-in closets. Upstairs, there is a bonus room that could be used as a second master bedroom or a fun hangout for the whole family.
Preparations in the Same Vain: House Plan 51801HZ includes a space for a workshop behind the garage (2,652 sq. ft.). House Plans 2304SQFT 51766HZ, 2077SQFT 51762HZ, and 51817SQFT 51817HZ are all suitable for downsizing (2,044 sq. ft.).
It’s important to know that orders with customized add-ons might be delayed. Information is available upon request; please call us.

