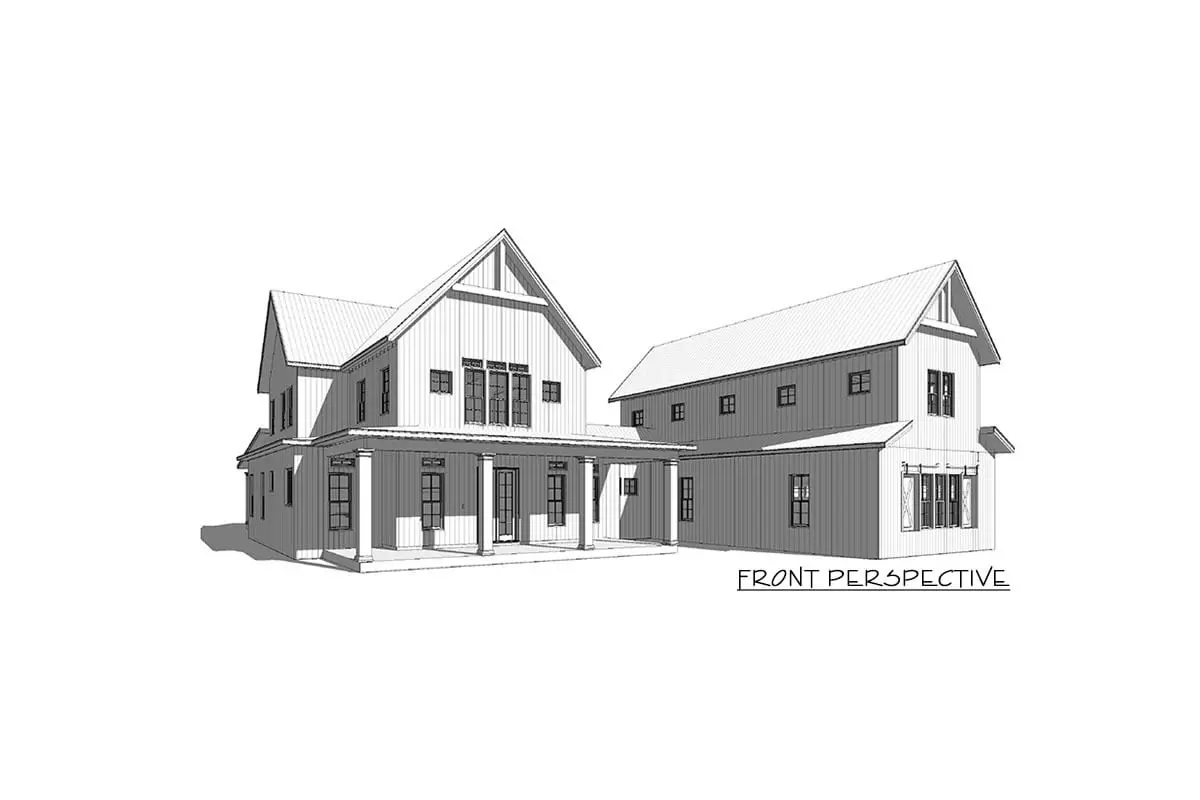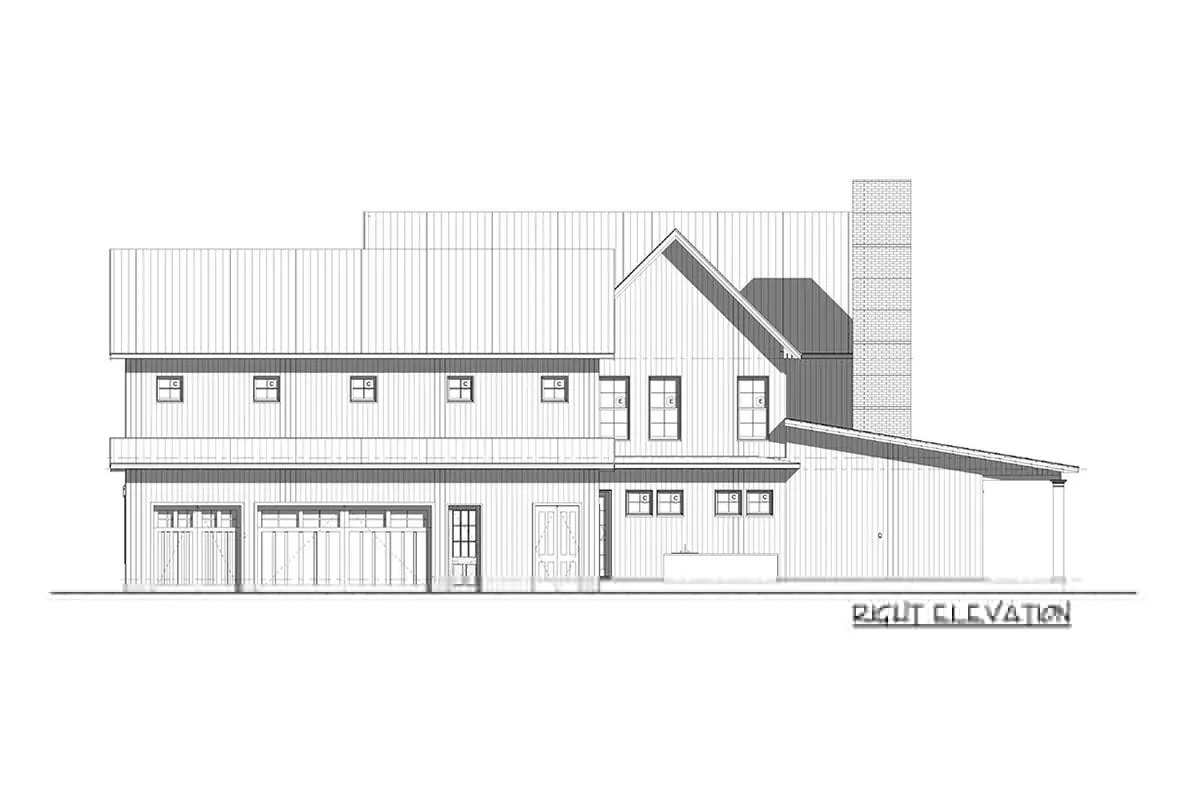Welcome to our house plans featuring a modern farmhouse with a side-entry barndominium garage, loft area, and 3 bedroom floor plan. Below are floor plans, additional sample photos, and plan details and dimensions.
Floor Plan
Main Level
2nd Floor
Additional Floor Plan Images
The outside design of the modern farmhouse, features a barndominium garage and an entry on the side.
The back side of the modern farmhouse, which showcases the covered patio as well as the tall chimney.
A better look at the covered patio and the staircase that leads to the back door,
Rough layout of the modern home’s front entrance, showing the garage adjacent to the main building.
A layout showing the house’s covered terrace from the front.
The beautiful design of the outside of the contemporary farmhouse as seen from the side.
A rough drawing of the back and covered patio of the house farm layout.
The layout of the modern farm home seen from the side.
Rough sketch of the layout of the side of the modern farmhouse.
Plan Details
Dimensions
| Width: | 74′ 2″ |
| Depth: | 71′ 6″ |
| Max ridge height: | 33′ 0″ |
Garage
| Type: | Attached |
| Area: | 827 sq. ft. |
| Count: | 3 Cars |
| Entry Location: | Side |
Ceiling Heights
| First Floor / 10′ 0″ |
|
| Second Floor / 9′ 0″ |
Roof Details
| Primary Pitch: | 12 on 12 |
Dimensions
| Width: | 74′ 2″ |
| Depth: | 71′ 6″ |
| Max ridge height: | 33′ 0″ |
Garage
| Type: | Attached |
| Area: | 827 sq. ft. |
| Count: | 3 Cars |
| Entry Location: | Side |
Ceiling Heights
| First Floor / 10′ 0″ |
|
| Second Floor / 9′ 0″ |
Roof Details
| Primary Pitch: | 12 on 12 |
View More Details About This Floor Plan
Plan 46414LA
This idea for a contemporary farmhouse features board and batten exterior walls, a front porch with an expansive gable, and a barndominium garage accessible from the side. Once through the double doors, you’ll find an airy, open floor plan. Besides a walk-in pantry hidden behind a sliding barn door, the kitchen also features a sizable island with seating for four.
On one side of the family room is the fireplace, and on the other are sliding doors that lead out to the rear porch. There is a second door off the kitchen that leads out to the terrace, where there is also a wonderful outdoor kitchen. A huge walk-in closet and access to the outdoors make a first-floor master suite a desirable amenity.
There are three bedrooms with private bathrooms up there, including one with a sitting area, and a loft. There’s a barn aesthetic to the 3-car garage. A spacious bonus room up the stairs includes a full bath and adds another 627 square feet of living area.











