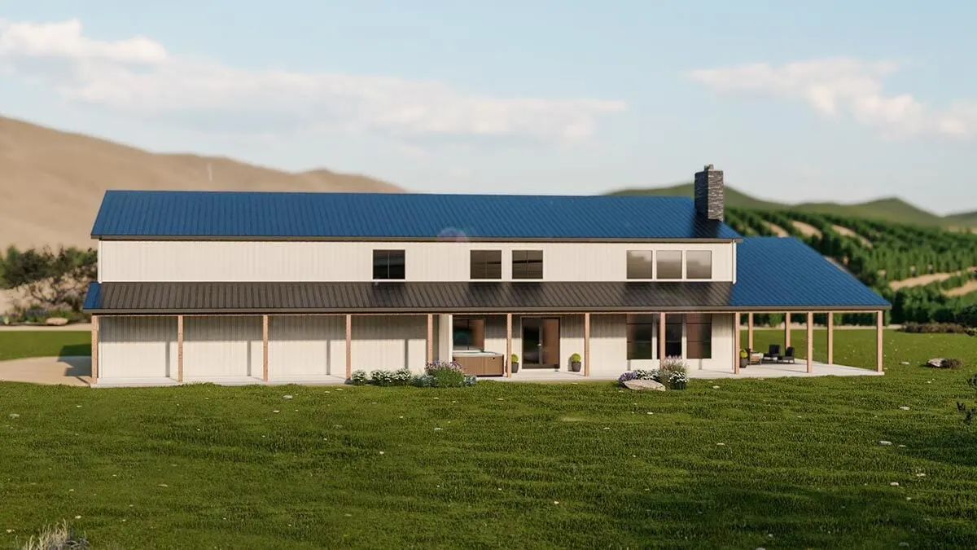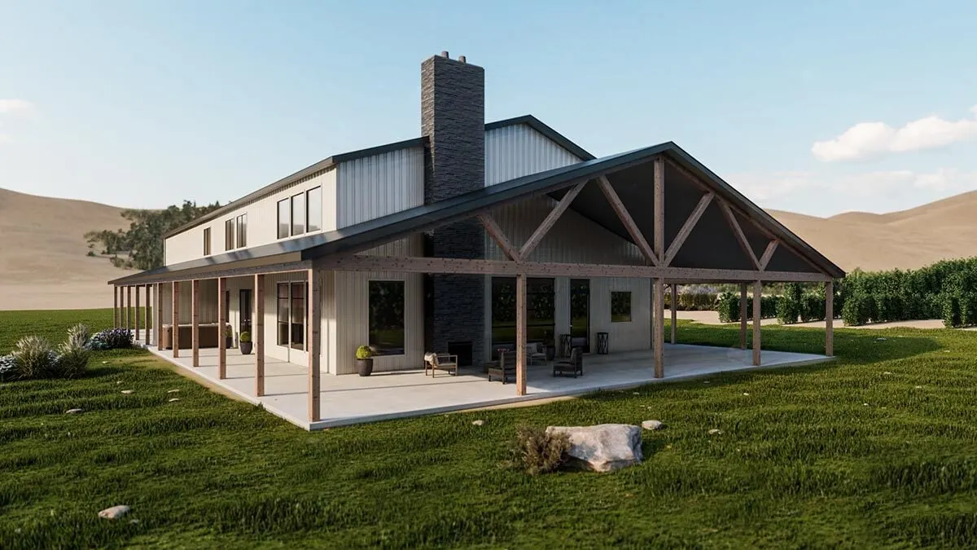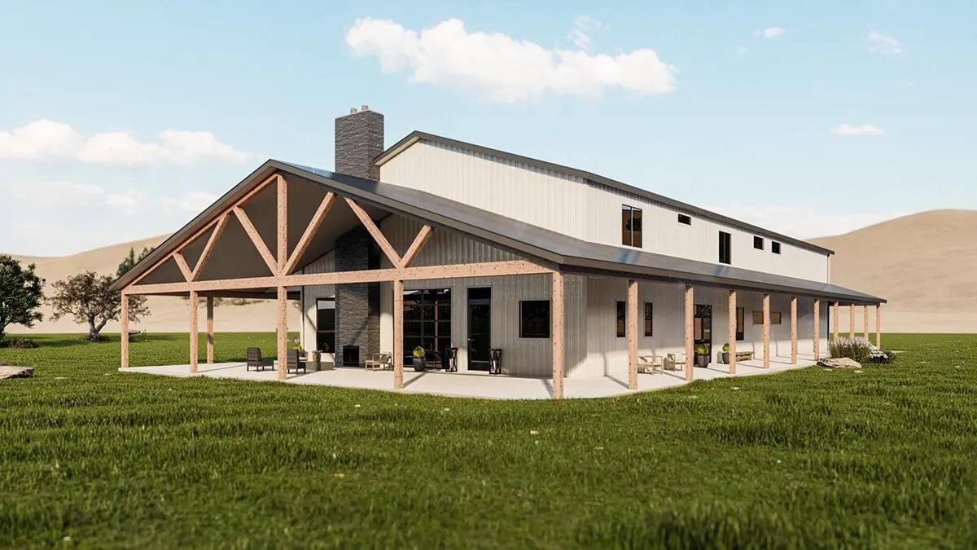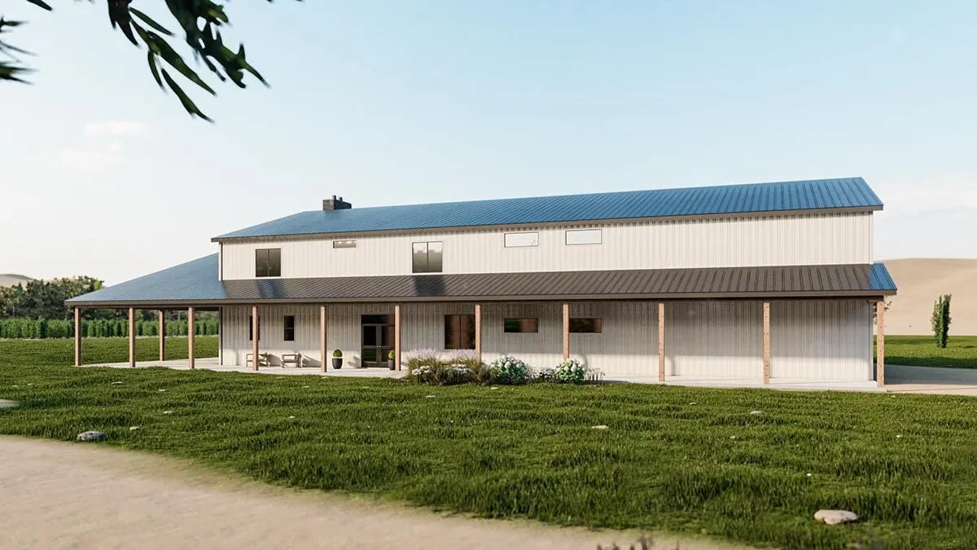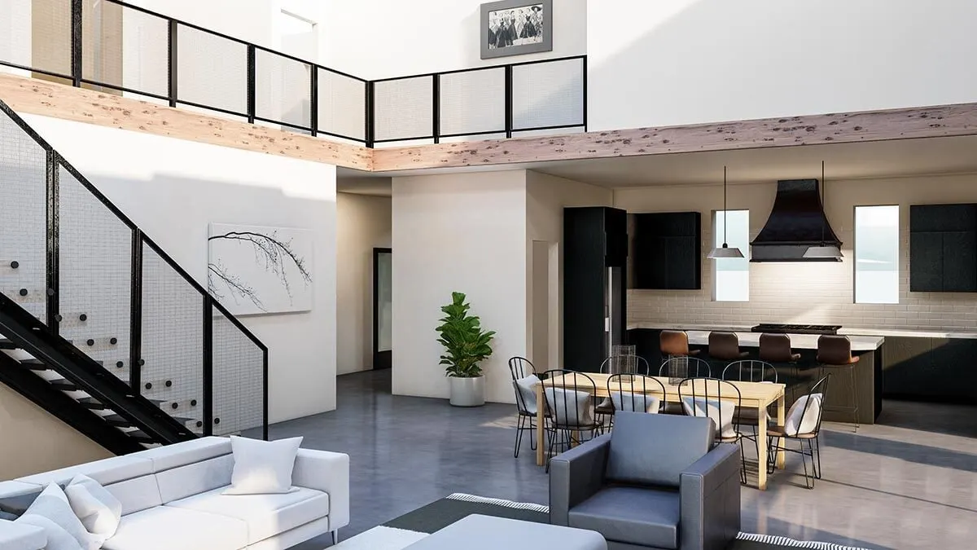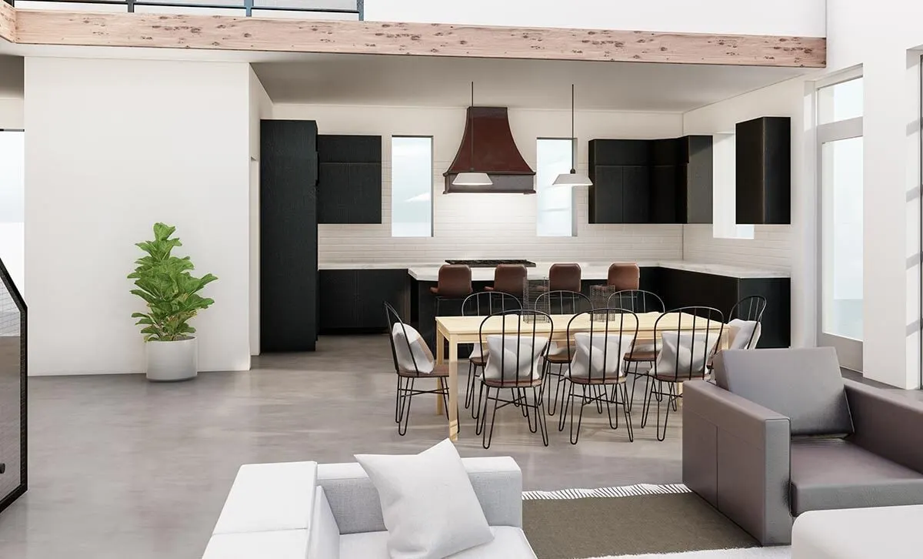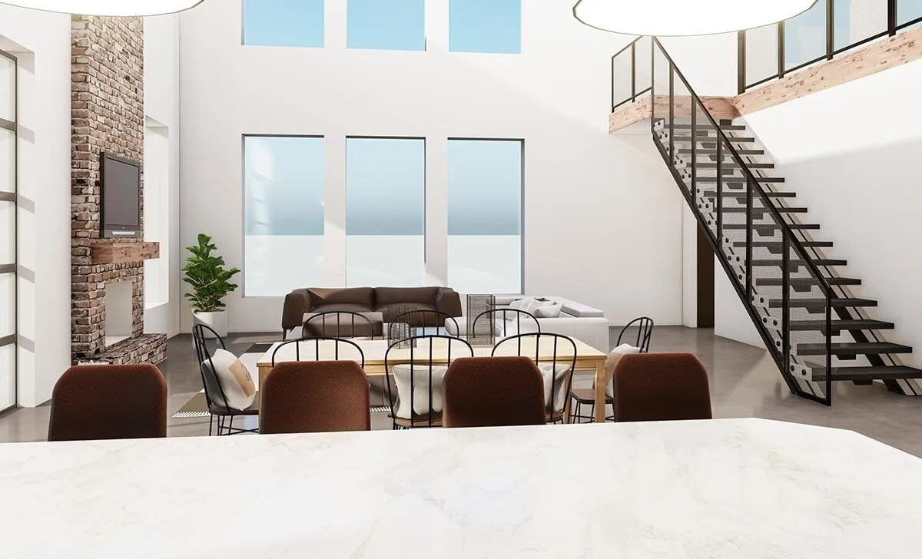Do you enjoy having a covered porch and patio? Do you also want to have a home gym and office? If you do, explore this house plan and make it yours.
Welcome to our house plans featuring a 3-bed exclusive barndominium with a home theater, gym, office, and loft area floor plan. Below are floor plans, additional sample photos, and plan details and dimensions.
Floor Plan
Main Level
2nd Floor
Additional Floor Plan Images
A view of the exclusive barndominium with a covered porch and three-door garage.
A close-up look at the covered porch connected with a covered porch in post frame and slab foundation,
A look on the other side of the barndominium highlights the lengthy covered patio.
A closer look on the covered porch for a more in-depth look at the post frames, and artistically positioned glass windows.
The front covered patio and the main entrance is seen from this view, as well as the chimney.
Different angles to look at the covered porch and connecting patio on the side.
A wide view of the side of the barndominium highlights the covered patio.
The back side of the barndominium showcasing the three-door car garage.
A view from the insider shows a glimpse of the living room, staircase, and kitchen space.
A much closer look at the kitchen space with a built-in cabinet and the dining area.
A different angle of the kitchen space and dining area shows a clearer look at the kitchen island.
A wide look at the entertainment room shows a three-glass window placed perfectly, and a staircase.
A glimpse of the bedroom with a wooden sliding door.
A map layout of the first floor showcasing different rooms, and a huge car garage.
The map layout of the second floor, shows the bathroom, bedrooms, office, and home theater.
Plan Details
Dimensions
| Width: | 118′ 0″ |
| Depth: | 67′ 0″ |
| Max ridge height: | 28′ 9″ |
Garage
| Type: | Attached |
| Area: | 2350 sq. ft. |
| Count: | 6 Cars |
| Entry Location: | Side |
Ceiling Heights
| First Floor / 10′ 0″ |
|
| Second Floor / 9′ 0″ |
Roof Details
| Primary Pitch: | 4 on 12 |
| Framing Type: | Stick And Truss |
Dimensions
| Width: | 118′ 0″ |
| Depth: | 67′ 0″ |
| Max ridge height: | 28′ 9″ |
Garage
| Type: | Attached |
| Area: | 2350 sq. ft. |
| Count: | 6 Cars |
| Entry Location: | Side |
Ceiling Heights
| First Floor / 10′ 0″ |
|
| Second Floor / 9′ 0″ |
Roof Details
| Primary Pitch: | 4 on 12 |
| Framing Type: | Stick And Truss |
View More Details About This Floor Plan
Plan 400004FTY
This one-of-a-kind Barndominium (built with conventional 2×6 framing rather than steel) has a wraparound veranda, ideal for soaking in the surroundings. A total of 2,350 square feet are devoted to the carport, adding up to a total of 4,023 square feet of the living area throughout the two stories.
The great room is connected to the kitchen and dining area and has a two-story ceiling.
The island in the kitchen is the visual centerpiece, and the butler’s pantry provides more storage than you’ll ever need. French doors open from the master bedroom, which is located on the main level, onto the porch. You may turn it into a study or a guest room by adding a closet. The loft leads up to the second story, where two spacious bedrooms with a Jack-and-Jill bathroom are waiting for you and your family.
The three-car garage has a home gym and storage space, in addition to an extra-wide entrance. You may turn the three rooms on the second floor (including the additional loft with a wet bar) into an independent apartment for your parents with little effort.





