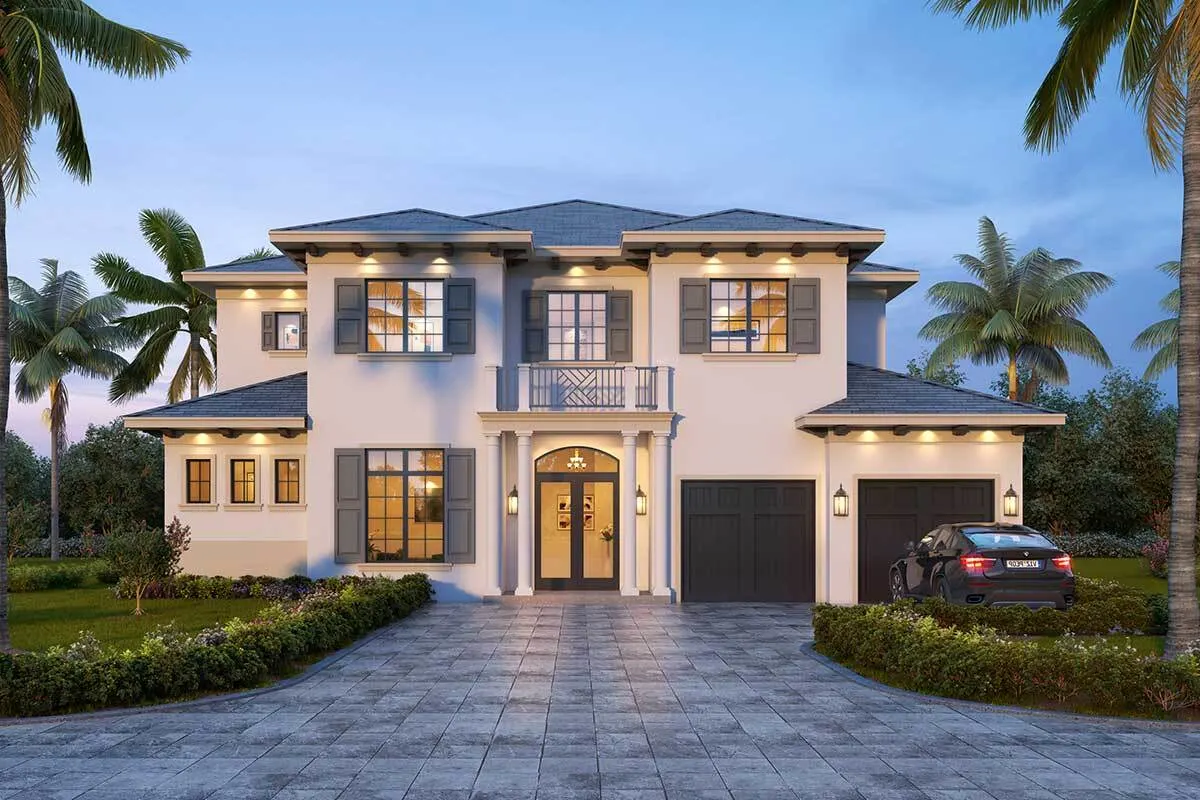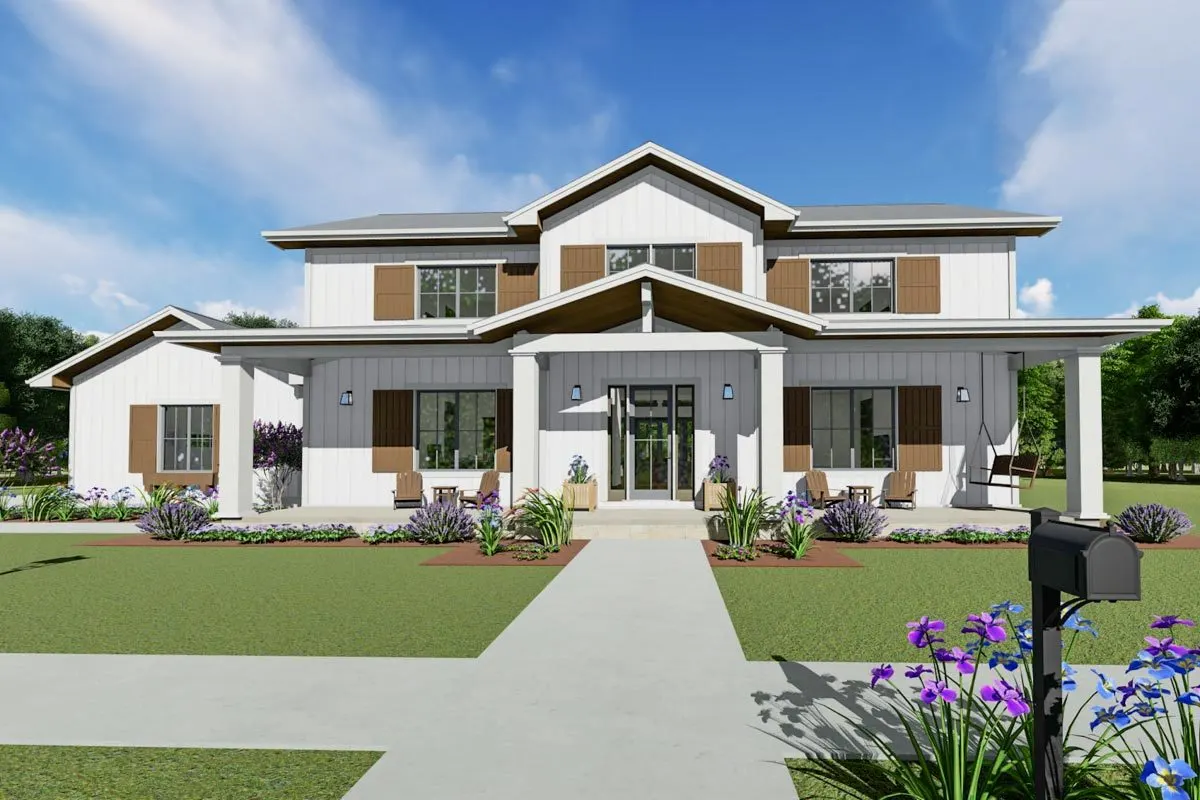4,532 Square Feet 4 Beds 2 Stories 3 Cars Welcome to our house plans featuring a 2-story 4-bedroom impressive coastal house floor plan. Below are floor plans, additional sample photos, and plan details and dimensions. Floor Plan Main Level 2nd Floor Observation Deck Additional Floor Plan Images The house is painted white on the exterior …
House Plans
5,108 Square Feet 1 Cars Welcome to our house plans featuring a 2-story 3-bedroom unit modern 4-plex house floor plan. Below are floor plans, additional sample photos, and plan details and dimensions. Floor Plan Main Level 2nd Floor Additional Floor Plan Images The front of the house features a four-unit layout with gray siding and …
6,841 Square Feet 5 Beds 2 Stories 5 Cars Welcome to our house plans featuring a 2-story 5-bedroom luxurious European house floor plan. Below are floor plans, additional sample photos, and plan details and dimensions. Floor Plan Main Level 2nd Floor Additional Floor Plan Images The exterior of the home has an attractive circular driveway. …
4,853 Square Feet 5 Beds 3 Stories 4 Cars Welcome to our house plans featuring a 3-story 5-bedroom southern coastal home floor plan. Below are floor plans, additional sample photos, and plan details and dimensions. Floor Plan Main Level 2nd Floor Third Level Deck Lower Level Additional Floor Plan Images The front of the home …
4,326 Square Feet 5-6 Beds 2 Stories 3 Cars Welcome to our house plans featuring a 2-story 5-bedroom exclusive Acadian house floor plan. Below are floor plans, additional sample photos, and plan details and dimensions. Floor Plan Main Level 2nd Floor Additional Floor Plan Images The front of the home has a white brick foundation …
3,599 Square Feet 5 Beds 2 Stories 3 Cars Welcome to our house plans featuring a 2-story 5-bedroom transitional Florida home floor plan. Below are floor plans, additional sample photos, and plan details and dimensions. Floor Plan Main Level 2nd Floor Additional Floor Plan Images Beautiful front view of the beige-painted house with dark tone …
5,586 Square Feet 4 Beds 2 Stories 4 Cars Welcome to our house plans featuring a 2-story 4-bedroom spacious mountain house floor plan. Below are floor plans, additional sample photos, and plan details and dimensions. Floor Plan Main Level 2nd Floor Additional Floor Plan Images Front of the home in rustic style mountain residence with …
4,133 Square Feet 5 Beds 2 Stories 2 Cars Welcome to our house plans featuring a 2-story 5-bedroom stucco-clad Mediterranean home floor plan. Below are floor plans, additional sample photos, and plan details and dimensions. Floor Plan Main Level 2nd Floor Additional Floor Plan Images The front of the home has a stucco-clad style foundation …
3,878 Square Feet 5 Beds 2 Stories 3 Cars Welcome to our house plans featuring a 2-story 5-bedroom exclusive french country house floor plan. Below are floor plans, additional sample photos, and plan details and dimensions. Floor Plan Main Level 2nd Floor Additional Floor Plan Images The front of the home has white brick walls …
5,109 Square Feet 7-8 Beds 3 Stories 2 Cars Welcome to our house plans featuring a 3-story 7-bedroom contemporary home floor plan. Below are floor plans, additional sample photos, and plan details and dimensions. Floor Plan First Floor Second Floor Third Floor Roof Top Deck Additional Floor Plan Images The front of the house has …
4,756 Square Feet 5-6 Beds 2 Stories 3 Cars Welcome to our house plans featuring a 2-story 5-bedroom spacious contemporary northwest home floor plan. Below are floor plans, additional sample photos, and plan details and dimensions. Floor Plan Main Level 2nd Floor Additional Floor Plan Images The front of the house has a spacious driveway …
3,752 Square Feet 5 Beds 2 Stories 3 Cars Welcome to our house plans featuring a 2-story 5-bedroom gracious European house floor plan. Below are floor plans, additional sample photos, and plan details and dimensions. Floor Plan Main Level 2nd Floor Additional Floor Plan Images Front of the house in European style white walls and …
4,412 Square Feet 5 Beds 2 Stories 3 Cars Welcome to our house plans featuring a 2-story 5-bedroom stunning mountain craftsman retreat floor plan. Below are floor plans, additional sample photos, and plan details and dimensions. Floor Plan Main Level 2nd Floor Additional Floor Plan Images Aerial view of the mountain house in rustic style …
4,592 Square Feet 5-7 Beds 2 Stories 2-3 Cars Welcome to our house plans featuring a 2-story 5-bedroom transitional farmhouse floor plan. Below are floor plans, additional sample photos, and plan details and dimensions. Floor Plan Main Level 2nd Floor Optionally Finished Lower Level Layout Unfinished Lower Level Optional 3-Car Garage Main Level Additional Floor …
5,695 Square Feet 5 Beds 1 Stories 4 Cars Welcome to our house plans featuring a single-story 5-bedroom luxurious french-country house floor plan. Below are floor plans, additional sample photos, and plan details and dimensions. Floor Plan Main Level Additional Floor Plan Images The front windows of the French country-style house are adorned with a …
5,330 Square Feet 7 Beds 2 Stories 5 Cars Welcome to our house plans featuring a 2-story 7-bedroom modern northwest home floor plan. Below are floor plans, additional sample photos, and plan details and dimensions. Floor Plan Main Level 2nd Floor 3rd Floor Additional Floor Plan Images Modern stone and wood façade with flat roofs. …
4,838 Square Feet 5 Beds 2 Stories 3 Cars Welcome to our house plans featuring a 2-story 5-bedroom exclusive New American house floor plan. Below are floor plans, additional sample photos, and plan details and dimensions. Floor Plan Main Level 2nd Floor Additional Floor Plan Images The front of the home comes to place well due …
3,117 Square Feet 4-6 Beds 2 Stories 3 Cars Welcome to our house plans featuring a two-story 4-bedroom craftsman house floor plan. Below are floor plans, additional sample photos, and plan details and dimensions. Floor Plan Main Level 2nd Floor Additional Floor Plan Images The front of the house with beautiful landscaping and an exterior …
4,186 Square Feet 4-5 Beds 1-2 Stories 3 Cars Welcome to our house plans featuring a single-story 4-bedroom hillside-walkout craftsman home floor plan. Below are floor plans, additional sample photos, and plan details and dimensions. Floor Plan Main Level Bonus Room Finished Lower Level Additional Floor Plan Images The house has staggered gables, a cupola-accented …
7,519 Square Feet 5 Beds 2 Stories 5 Cars Welcome to our house plans featuring a 2-story 5-bedroom luxury European traditional house floor plan. Below are floor plans, additional sample photos, and plan details and dimensions. Floor Plan Main Level 2nd Floor Additional Floor Plan Images The front of the home, with a huge driveway …




















