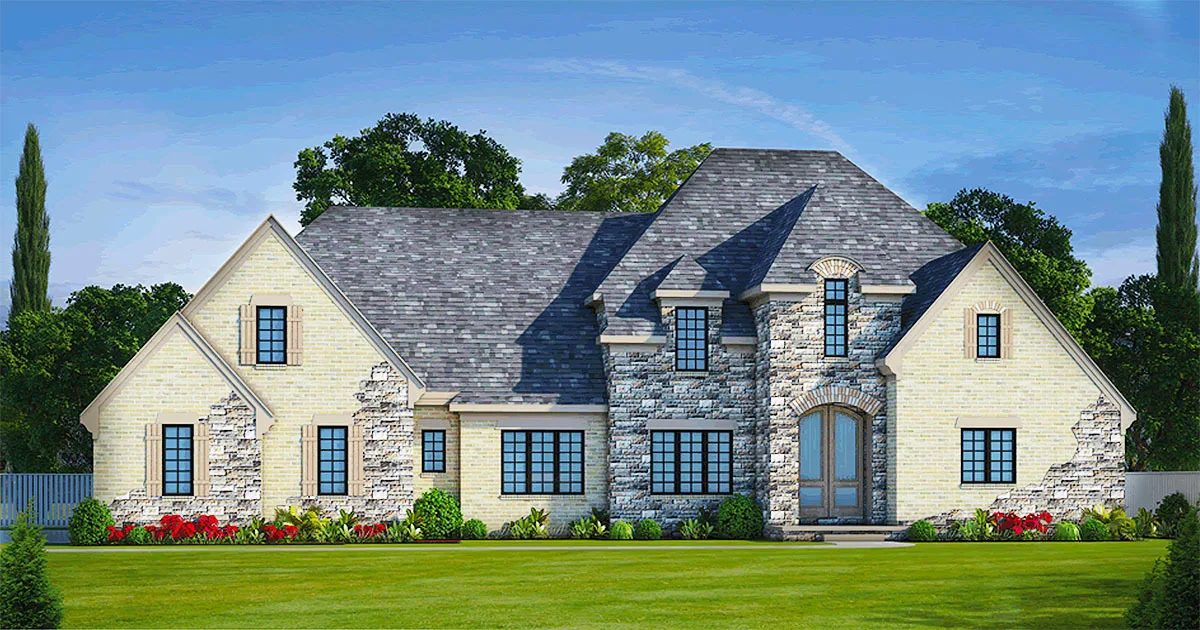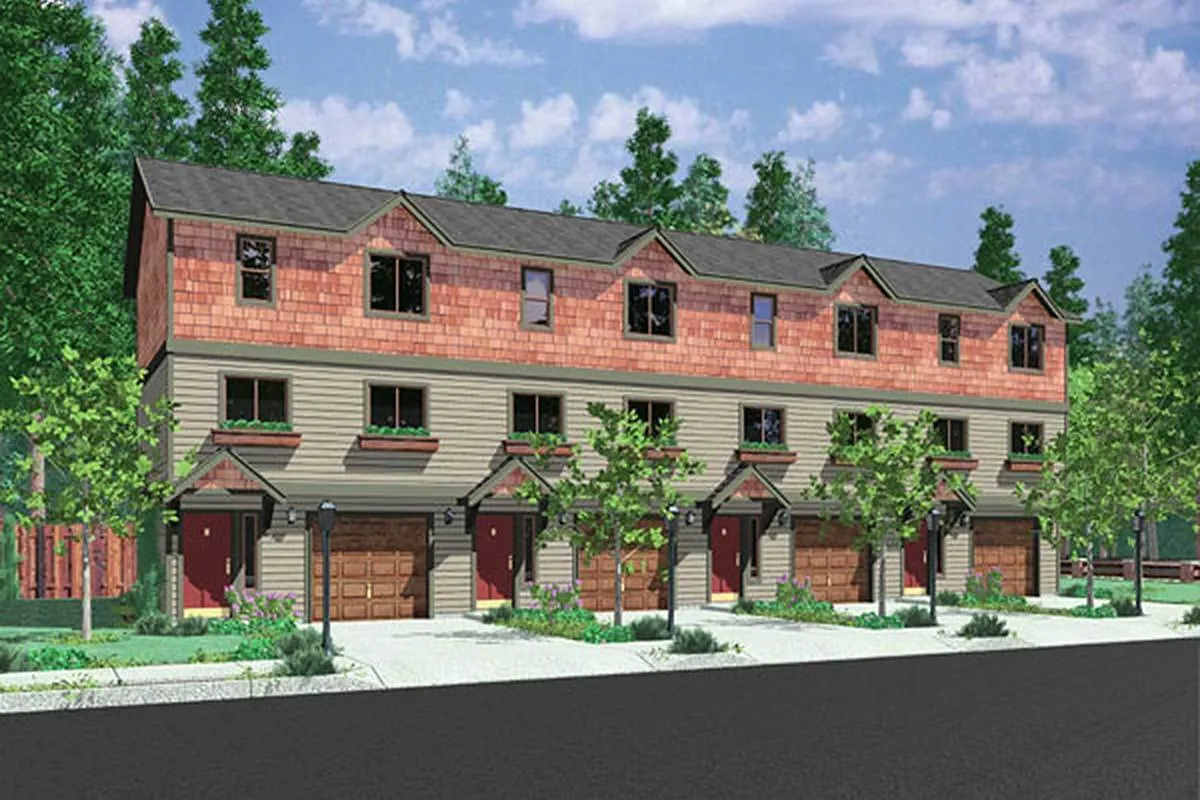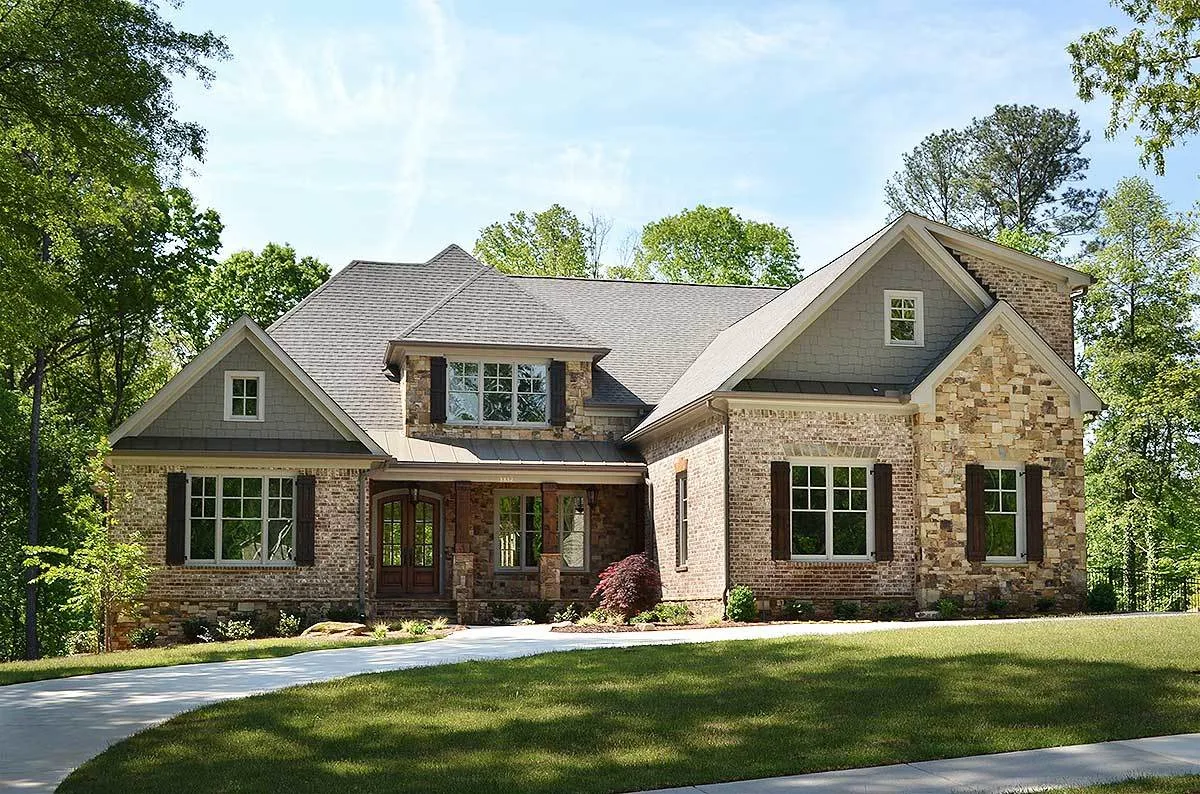5,643 Square Feet 4 Cars Welcome to our house plans featuring a 2-story 3-bedroom four-family house floor plan. Below are floor plans, additional sample photos, and plan details and dimensions. Floor Plan Main Level 2nd Floor Additional Floor Plan Images The front of the house has a vibrant color exterior plan. Plan Details Dimensions Garage …
House Plans
5,928 Square Feet Welcome to our house plans featuring a 2-story 2-bedroom 8-unit traditional apartment dwelling floor plan. Below are floor plans, additional sample photos, and plan details and dimensions. Floor Plan Main Level Additional Floor Plan Images Front house façade with dark tone shade color and a bridge connecting homes. Plan Details Dimensions Ceiling …
10,060 Square Feet 4 Cars Welcome to our house plans featuring a 2-story 2-bedroom 8-unit house floor plan. Below are floor plans, additional sample photos, and plan details and dimensions. Floor Plan Main Level 2nd Floor Additional Floor Plan Images The exterior features a home façade with a brown color roof. Front elevation drawing of …
4,819 Square Feet 5-6 Beds 2 Stories 3 Cars Welcome to our house plans featuring a 2-story 5-bedroom European traditional house floor plan. Below are floor plans, additional sample photos, and plan details and dimensions. Floor Plan Main Level 2nd Floor Lower Level Additional Floor Plan Images The front exterior of the house with brown …
5,789 Square Feet 6 Beds 2 Stories 3 Cars Welcome to our house plans featuring a 2-story 6-bedroom country craftsman high-end shingle-style home floor plan. Below are floor plans, additional sample photos, and plan details and dimensions. Floor Plan Main Level 2nd Floor Additional Floor Plan Images The front elevation of the 2-story 6-bedroom country …
4,258 Square Feet 4-5 Beds 2 Stories 2 Cars Welcome to our house plans featuring a 2-story 4-bedroom modern northwest masterpiece home floor plan. Below are floor plans, additional sample photos, and plan details and dimensions. Floor Plan Main Level 2nd Floor Lower Level Additional Floor Plan Images The front of the home has a …
4,140 Square Feet 5 Beds 2 Stories 3 Cars Welcome to our house plans featuring a 2-story 5-bedroom spacious New American farmhouse floor plan. Below are floor plans, additional sample photos, and plan details and dimensions. Floor Plan Main Level 2nd Floor Additional Floor Plan Images The house’s exterior color scheme is blue paneling with …
3,410 Square Feet 5 Beds 2 Stories 2 Cars Welcome to our house plans featuring a 2-story 5-bedroom stunning mountain craftsman house floor plan. Below are floor plans, additional sample photos, and plan details and dimensions. Floor Plan Main Level 2nd Floor Additional Floor Plan Images The front of the home has a brown external …
4,123 Square Feet 5-7 Beds 2 Stories 4 Cars Welcome to our house plans featuring a 2-story 5-bedroom traditional euro-style house floor plan. Below are floor plans, additional sample photos, and plan details and dimensions. Floor Plan Main Level Second Level Additional Floor Plan Images Front elevation of a two-story, five-bedroom typical euro-style home. Left …
6,300 Square Feet 5-7 Beds 2 Stories 3 Cars Welcome to our house plans featuring a 2-story 5-bedroom sprawling contemporary house floor plan. Below are floor plans, additional sample photos, and plan details and dimensions. Floor Plan Main Level 2nd Floor Lower Level Additional Floor Plan Images The modern house with a vertical style in wood …
6,186 Square Feet 4 Beds 2 Stories 3 Cars Welcome to our house plans featuring a 2-story 4-bedroom stunning European house floor plan. Below are floor plans, additional sample photos, and plan details and dimensions. Floor Plan Main Level 2nd Floor Lower Level Additional Floor Plan Images The front of the home has a wonderful …
4,108 Square Feet 4 Cars Welcome to our house plans featuring a 2-story 2-bedroom 4-plex Apartment with a master suite floor plan. Below are floor plans, additional sample photos, and plan details and dimensions. Floor Plan Basement Main Level 2nd Floor Additional Floor Plan Images The front of the home features a four-door apartment layout …
5,628 Square Feet 5 Beds 1 Stories 3 Cars Welcome to our house plans featuring a single-story 5-bedroom unique x-shaped prairie house floor plan. Below are floor plans, additional sample photos, and plan details and dimensions. Floor Plan Main Level Additional Floor Plan Images The front of the house has a beautiful landscape design that …
5,184 Square Feet 4-8 Beds 2 Stories 3 Cars Welcome to our house plans featuring a 2-story 4-bedroom traditional craftsman modern manor floor plan. Below are floor plans, additional sample photos, and plan details and dimensions. Floor Plan Main Level 2nd Floor Lower Level Additional Floor Plan Images The front of the home has an …
4,994 Square Feet 5-6 Beds 2 Stories 3 Cars Welcome to our house plans featuring a 2-story 5-bedroom mountain northwest house floor plan. Below are floor plans, additional sample photos, and plan details and dimensions. Floor Plan Main Level 2nd Floor Lower Level Additional Floor Plan Images The front of the house is gray with …
6,679 Square Feet 5 Beds 2 Stories 3 Cars Welcome to our house plans featuring a 2-story 5-bedroom luxurious Mediterranean styling home floor plan. Below are floor plans, additional sample photos, and plan details and dimensions. Floor Plan Main Level 2nd Floor Additional Floor Plan Images The house’s exterior features cream-colored walls, a red roof, …
6,574 Square Feet 5-7 Beds 2 Stories 3 Cars Welcome to our house plans featuring a 2-story 5-bedroom Mediterranean Spanish dream home floor plan. Below are floor plans, additional sample photos, and plan details and dimensions. Floor Plan Main Level 2nd Floor Additional Floor Plan Images Front elevation of a house with a Spanish-style exterior …
8,515 Square Feet 5-6 Beds 2-3 Stories 6 Cars Welcome to our house plans featuring a 2-story 5-bedroom craftsman masterpiece house floor plan. Below are floor plans, additional sample photos, and plan details and dimensions. Floor Plan Main Level 2nd Floor 3rd Floor Additional Floor Plan Images Aerial picture of a house with a rustic …
4,085 Square Feet 5-6 Beds 2 Stories 3 Cars Welcome to our house plans featuring a 2-story 5-bedroom Mediterranean house floor plan. Below are floor plans, additional sample photos, and plan details and dimensions. Floor Plan Main Level 2nd Floor Additional Floor Plan Images The front of the home has a brown façade with wood …
4,570 Square Feet 5 Beds 3 Stories 2 Cars Welcome to our house plans featuring a 2-story 6-bedroom modern prairie house with a third-level bonus room floor plan. Below are floor plans, additional sample photos, and plan details and dimensions. Floor Plan Main Level 2nd Floor 3rd Floor Additional Floor Plan Images The front of …




















