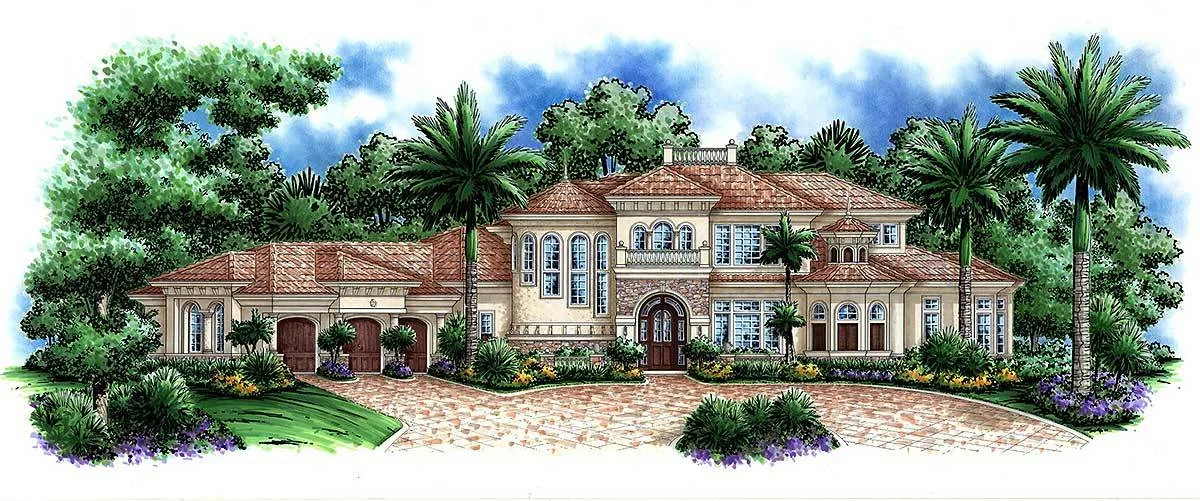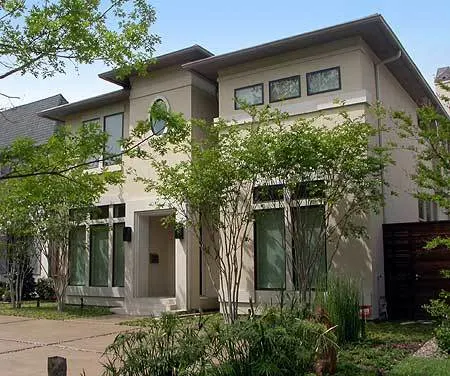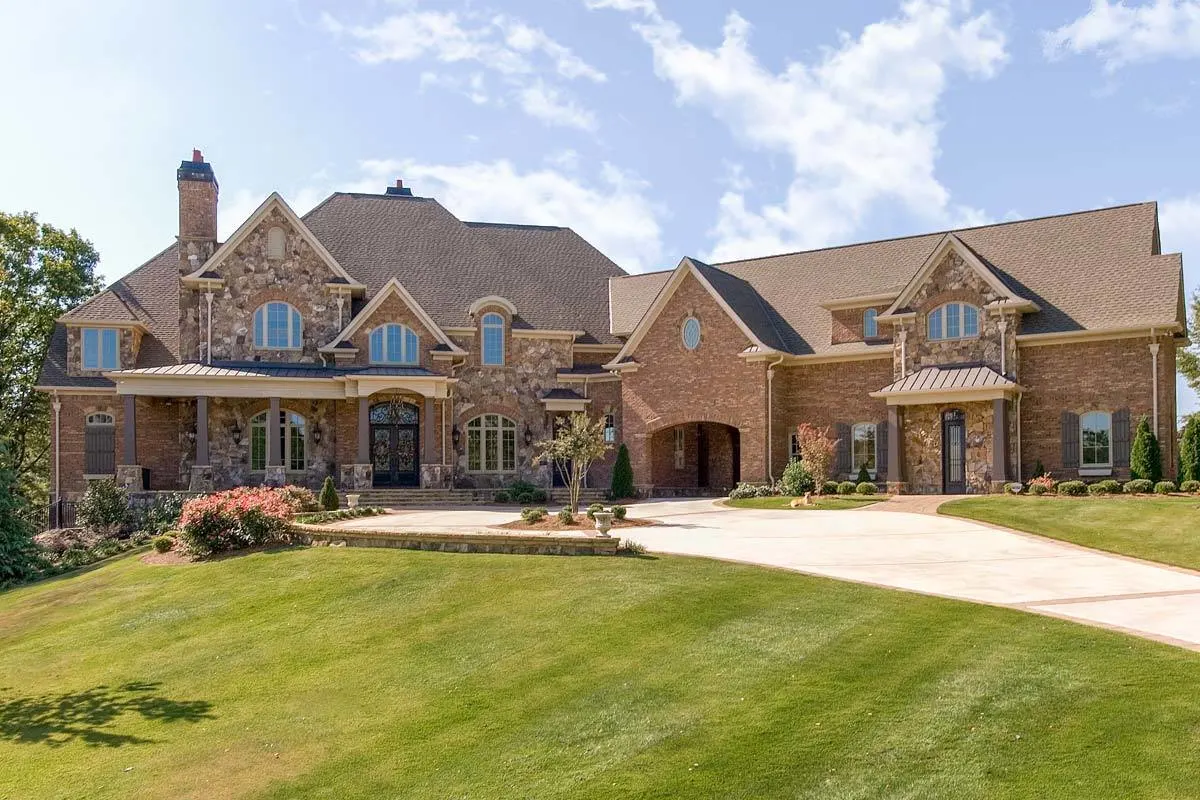7,823 Square Feet 5 Beds 2 Stories 4 Cars Welcome to our house plans featuring a 2-story 5-bedroom stunning European-style home floor plan. Below are floor plans, additional sample photos, and plan details and dimensions. Floor Plan Main Level 2nd Floor Additional Floor Plan Images Front view of the European-style home in a neutral color …
House Plans
5,604 Square Feet 4 Beds 2 Stories 3 Cars Welcome to our house plans featuring a 2-story 4-bedroom Mediterranean Florida home floor plan. Below are floor plans, additional sample photos, and plan details and dimensions. Floor Plan Main Level 2nd Floor Additional Floor Plan Images The drawing shows the two-story, four-bedroom Mediterranean home in Florida’s …
9,250 Square Feet 4 Beds 2-3 Stories 4 Cars Welcome to our house plans featuring a 2-story 4-bedroom spectacular craftsman Hampton-style estate floor plan. Below are floor plans, additional sample photos, and plan details and dimensions. Floor Plan Main Level 2nd Floor Additional Floor Plan Images Front of the Hampton-style craftsman house with a luxurious …
5,045 Square Feet 5 Beds 2 Stories 2 Cars Welcome to our house plans featuring a 2-story 5-bedroom fully loaded rustic retreat home floor plan. Below are floor plans, additional sample photos, and plan details and dimensions. Floor Plan Main Level Second Level Lower Level Additional Floor Plan Images Mountain landscape with a distant view …
5,155 Square Feet 5 Beds 2 Stories 3 Cars Welcome to our house plans featuring a 2-story 5-bedroom Tudor-inspired estate home floor plan. Below are floor plans, additional sample photos, and plan details and dimensions. Floor Plan Main Level 2nd Floor Additional Floor Plan Images A two-story, five-bedroom estate house with a Tudor-inspired front elevation. A two-story, …
5,018 Square Feet 5 Beds 2 Stories 2 Cars Welcome to our house plans featuring a 2-story 5-bedroom contemporary open interior floor plan. Below are floor plans, additional sample photos, and plan details and dimensions. Floor Plan Main Level 2nd Floor Additional Floor Plan Images The house’s façade is a neutral hue in a contemporary …
8,592 Square Feet 5 Beds 2 Stories 3 Cars Welcome to our house plans featuring a 2-story 5-bedroom European luxury estate floor plan. Below are floor plans, additional sample photos, and plan details and dimensions. Floor Plan Main Level 2nd Floor Additional Floor Plan Images Front view of the two-story, five-bedroom European luxury estate. Sketch …
7,384 Square Feet 5 Beds 2 Stories 4 Cars Welcome to our house plans featuring a 2-story 5-bedroom grand Mediterranean home floor plan. Below are floor plans, additional sample photos, and plan details and dimensions. Floor Plan Main Level 2nd Floor Additional Floor Plan Images Magnificent landscaping and Mediterranean style on the front of the …
5,065 Square Feet 4 Beds 2 Stories 4 Cars Welcome to our house plans featuring a 2-story 4-bedroom victorian grandeur home floor plan. Below are floor plans, additional sample photos, and plan details and dimensions. Floor Plan Main Level 2nd Floor 3rd Floor Additional Floor Plan Images Magnificent view of the house’s front with a …
4,501 Square Feet 4-5 Beds 2 Stories 3 Cars Welcome to our house plans featuring a 2-story 4-bedroom country classic floor plan. Below are floor plans, additional sample photos, and plan details and dimensions. Floor Plan Main Level 2nd Floor Additional Floor Plan Images The right side of the house’s front has an angled garage …
4,257 Square Feet 4 Beds 2 Stories 2 Cars Welcome to our house plans featuring a 2-story 4-bedroom Mediterranean house floor plan. Below are floor plans, additional sample photos, and plan details and dimensions. Floor Plan Main Level 2nd Floor Additional Floor Plan Images A front drawing of the four-bedroom, two-story Mediterranean home. Sketch of …
5,467 Square Feet 5 Beds 2 Stories 3 Cars Welcome to our house plans featuring a 2-story 5-bedroom luxury European-style floor plan. Below are floor plans, additional sample photos, and plan details and dimensions. Floor Plan Main Level 2nd Floor Additional Floor Plan Images Drawing of a home with a façade in the European style …
3,422 Square Feet 3 Cars Welcome to our house plans featuring a 2-story 5-bedroom town house floor plan. Below are floor plans, additional sample photos, and plan details and dimensions. Floor Plan Main Level 2nd Floor Additional Floor Plan Images Wooden doors and windows with brown accents are seen in the front drawing of the …
9,870 Square Feet 4 Beds 2 Stories 3 Cars Welcome to our house plans featuring a 2-story 4-bedroom mountain craftsman home floor plan. Below are floor plans, additional sample photos, and plan details and dimensions. Floor Plan Main Level 2nd Floor Lower Level Additional Floor Plan Images A large driveway and façade painted brown are …
5,880 Square Feet 4 Beds 2 Stories 4 Cars Welcome to our house plans featuring a 2-story 4-bedroom sensational northwest shingle-style home floor plan. Below are floor plans, additional sample photos, and plan details and dimensions. Floor Plan Main Level 2nd Floor Additional Floor Plan Images A brown-colored front view of the house with an …
4,628 Square Feet 4 Beds 2 Stories 3 Cars Welcome to our house plans featuring a 2-story 4-bedroom Mediterranean flair home floor plan. Below are floor plans, additional sample photos, and plan details and dimensions. Floor Plan Main Level 2nd Floor Additional Floor Plan Images Drawing of the home’s front elevation showing its façade in …
6,076 Square Feet 4-6 Beds 2 Stories 3 Cars Welcome to our house plans featuring a 2-story 4-bedroom European traditional refined and palatial facade home floor plan. Below are floor plans, additional sample photos, and plan details and dimensions. Floor Plan Main Level Second Level Lower Level \ Additional Floor Plan Images The front of …
4,212 Square Feet Welcome to our house plans featuring a 2-story 2-bedroom attractive 4-plex home floor plan. Below are floor plans, additional sample photos, and plan details and dimensions. Floor Plan Main Level 2nd Floor Additional Floor Plan Images The front façade of the four-plex with stone wall design and shingle-style door awning. The façade …
6,041 Square Feet 4 Beds 2 Stories 3 Cars Welcome to our house plans featuring a 2-story 4-bedroom magnificent Mediterranean home floor plan. Below are floor plans, additional sample photos, and plan details and dimensions. Floor Plan Main Level 2nd Floor Additional Floor Plan Images A drawing of the home’s façade showing the garage’s three …
7,900 Square Feet 5 Beds 2 Stories 4 Cars Welcome to our house plans featuring a 2-story 5-bedroom craftsman Newport floor plan. Below are floor plans, additional sample photos, and plan details and dimensions. Floor Plan Main Level 2nd Floor Additional Floor Plan Images Front of the Newport craftsman house with a luxurious exterior design …




















