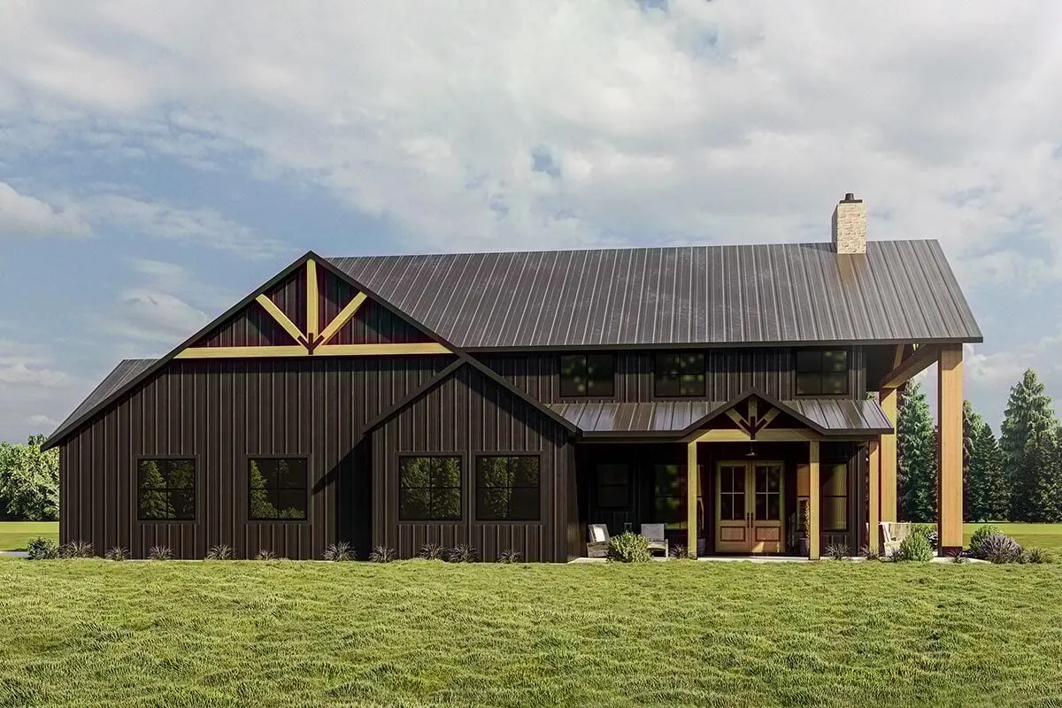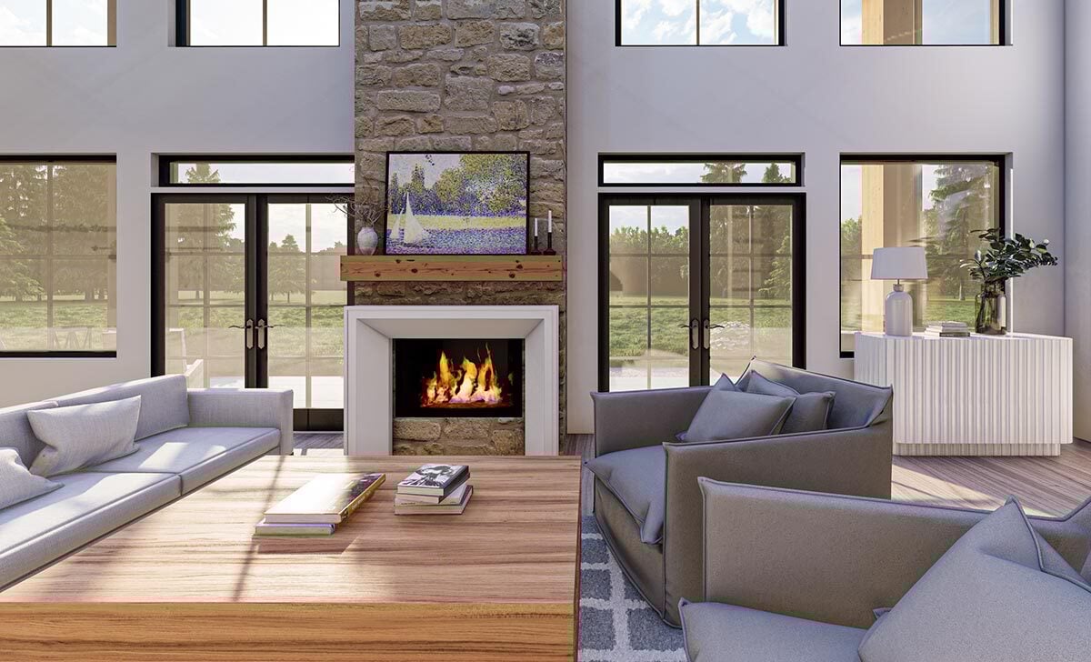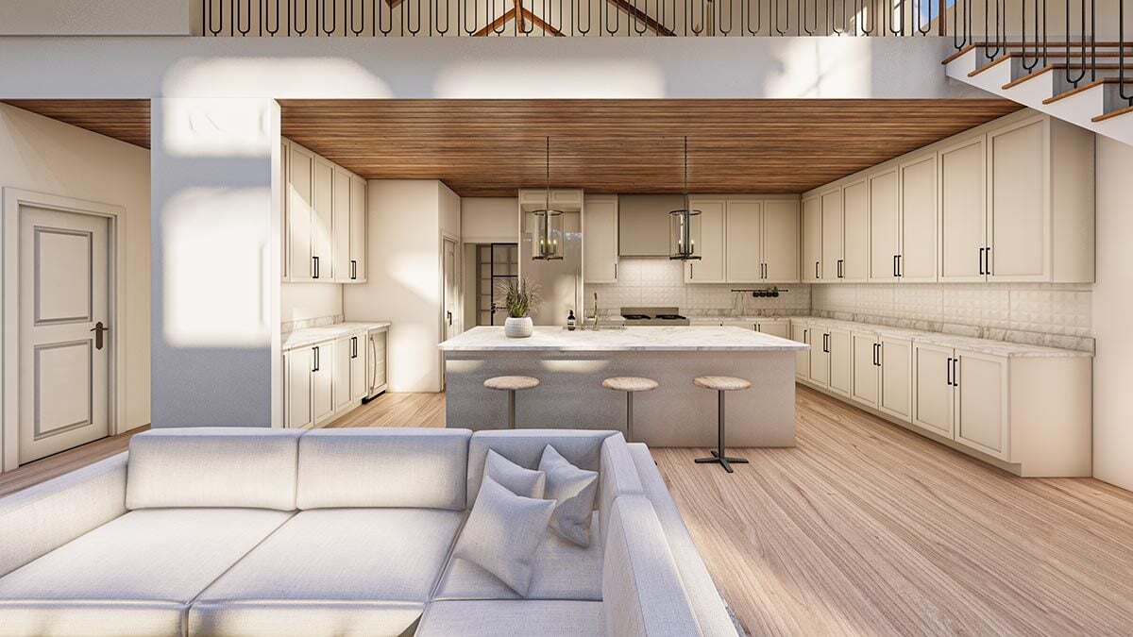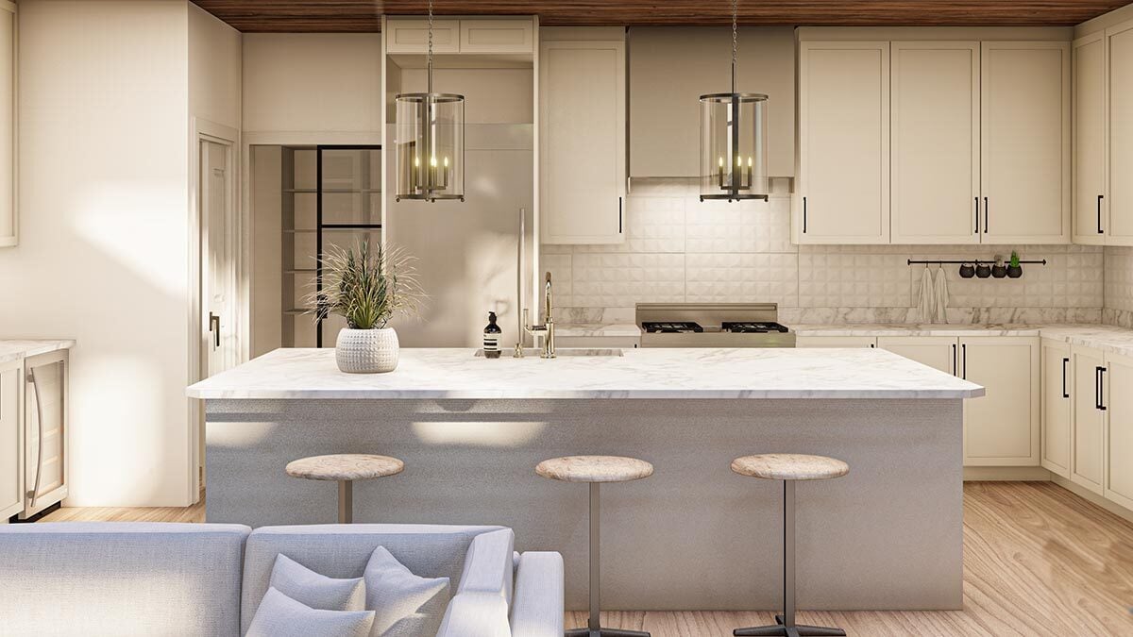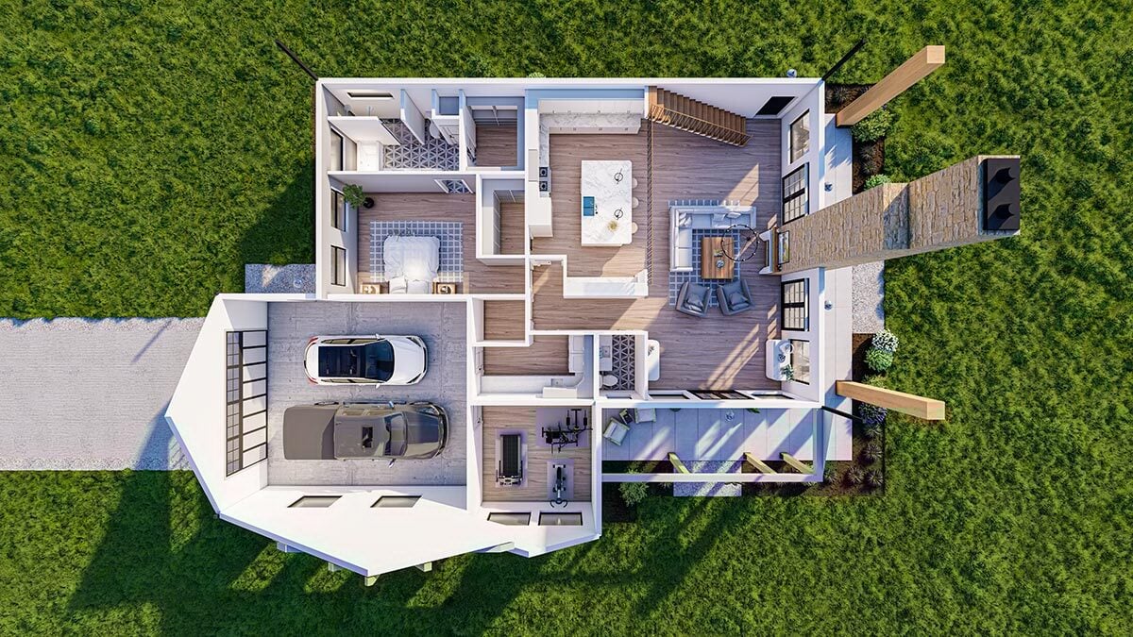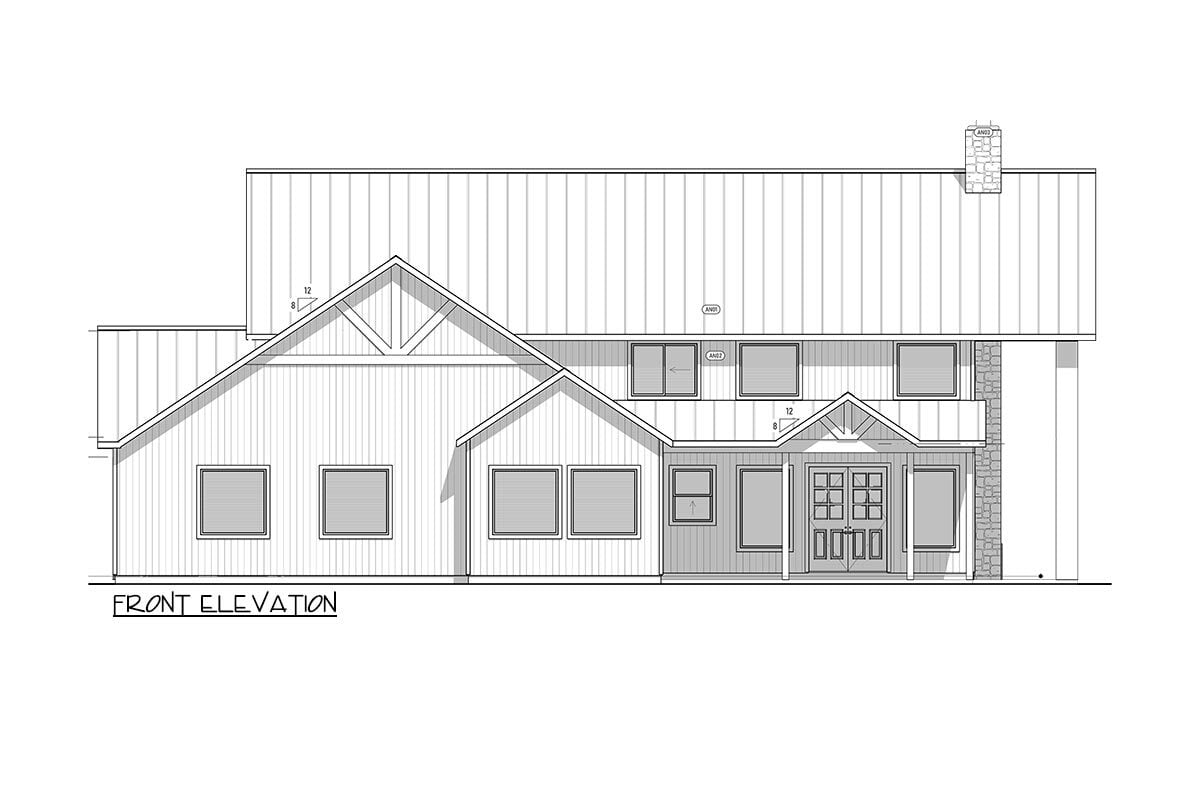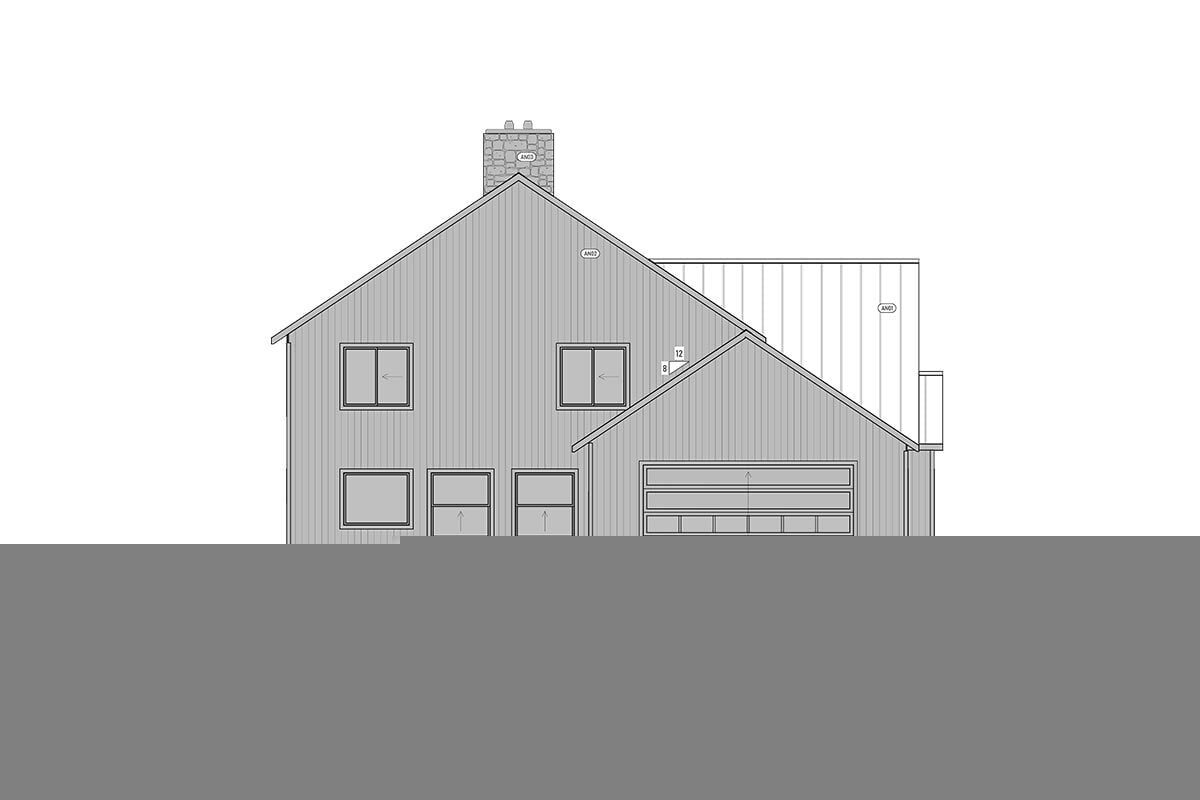If you want your house to have a lot of curb appeal, then you should consider using this barndo-style floor approach. Explore the house plan now!
Welcome to our house plans featuring a 2-story Barndo-Rustic Style with an attached garage, covered patio, loft-style room, and a storm smelter floor plan. Below are floor plans, additional sample photos, and plan details and dimensions.
Floor Plan
Main Level
2nd Floor
Additional Floor Plan Images
This gorgeous two-story barndominium has a rustic feel thanks to its exposed wood beams and brick chimney. The outside is made of stick and truss.
The view from the rear of the barndo-rustic home reveals the structure’s wooden frame, the roof’s artistic patterns, and the expansive lawn.
The large entryway and triangular frames of the home are highlighted in this view from the side.
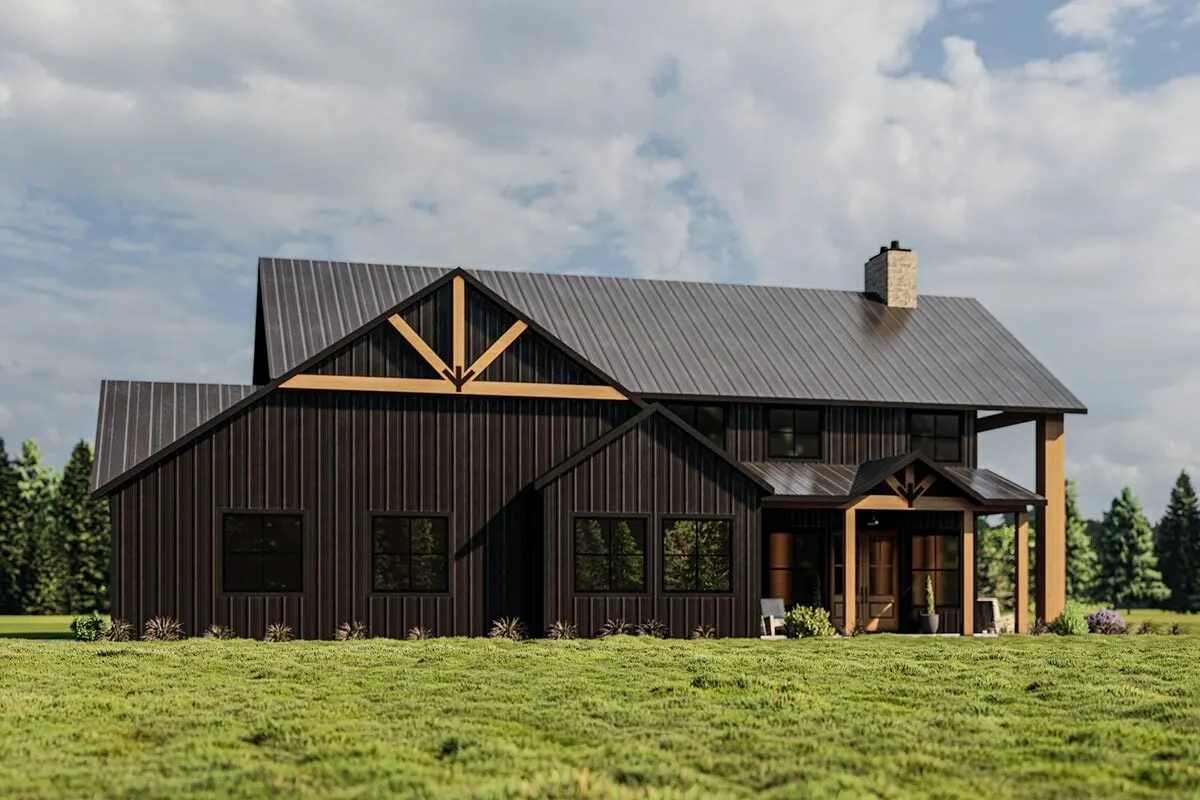 house’s side provides an even better perspective of its stunning exterior.” class=”wp-image-12866″ title=”Close up view from the side”/>
house’s side provides an even better perspective of its stunning exterior.” class=”wp-image-12866″ title=”Close up view from the side”/>This close-up of the house’s side provides an even better perspective of its stunning exterior.
 barndominium house is seen from the rear of the property.” class=”wp-image-12866″ title=”The back view of the bardominium with attached garage”/>
barndominium house is seen from the rear of the property.” class=”wp-image-12866″ title=”The back view of the bardominium with attached garage”/>The stone driveway leading up to the attached garage of the two-story barndominium house is seen from the rear of the property.
A view from the back side of the barndominium, which provides a finer picture of the outside design and the windows that are ideally positioned.
On the front facade of the structure, which is framed by wooden pillars, there is a spotlight that draws attention to the side door of the barndominium.
The covered outdoor patio in the front yard gives the impression that the house was built in a more rural setting.
A view of the covered porch that is more distinct and in the shape of an L.
A more in-depth look at the side porch, which features some lovely plants.
A more in-depth look at the front porch, which features a side entrance leading into the living room.
The view from which you can see the loft as well as the island in the kitchen and the built-in cabinetry.
The living room with fireplace and two glass doors and windows.
A different point of view of the living area, which features a circular chandelier, glass doors, and windows that are artfully arranged in the high and low parts of the walls.
A more in-depth view of the kitchen area, which features built-in cabinetry and a kitchen island finished in white.
A more detailed perspective of the passageway leading to the rooms reveals the confined space that contains the table and the paintings.
Closer look at the kitchen island, and a built-in cabinet that is aesthetically pleasing o the eyes.
Take a closer look at the itty-bitty nook in the corner.
The stairwell leading up to the loft area.
The bedroom’s aesthetically pleasing and well-designed décor.
A more in-depth view of the bedroom, which features two large windows.
The bathroom that features a marbled basin, a bathtub, and a separate area for the shower.
The floor plan for the first floor of the two-story barndominium that has a great number of rooms.
The second plan for the first floor of the two-story barndominium has a great number of rooms.
The rough sketch of the front side of the house.
The rough sketch of the back view of the barndominium.
The rough sketch of the side view of barndominium.
The rough sketch of the front of a 2-story barndominium showcases the beauty of the wooden frame.
Plan Details
Dimensions
| Width: | 73′ 0″ |
| Depth: | 49′ 0″ |
Garage
| Type: | Attached |
| Area: | 848 sq. ft. |
| Count: | 2 Cars |
| Entry Location: | Side |
Ceiling Heights
| First Floor / 9′ 0″ |
|
| Second Floor / 8′ 0″ |
Roof Details
| Primary Pitch: | 8 on 12 |
| Secondary Pitch: | 4 on 12 |
| Framing Type: | Stick And Truss |
Dimensions
| Width: | 73′ 0″ |
| Depth: | 49′ 0″ |
Garage
| Type: | Attached |
| Area: | 848 sq. ft. |
| Count: | 2 Cars |
| Entry Location: | Side |
Ceiling Heights
| First Floor / 9′ 0″ |
|
| Second Floor / 8′ 0″ |
Roof Details
| Primary Pitch: | 8 on 12 |
| Secondary Pitch: | 4 on 12 |
| Framing Type: | Stick And Truss |
View More Details About This Floor Plan
Plan 400006FTY
This barndo-style home plan (it is built with normal 2×6 frame, not steel), which is great if you want to dazzle guests with your home’s unusual design, is just what you need if you want to sell your home. The inside continues to impress with its cathedral ceilings, spacious kitchen, and huge main-level master suite, making this property the ideal estate.
This concept was carefully organized to provide the greatest possible attractiveness from the street by incorporating a side-load garage and a variety of rooflines. Do you require additional spaces for sleeping at the moment? Please get in touch with us if you have any questions regarding extending this floor plan to include up to three additional bedrooms.





