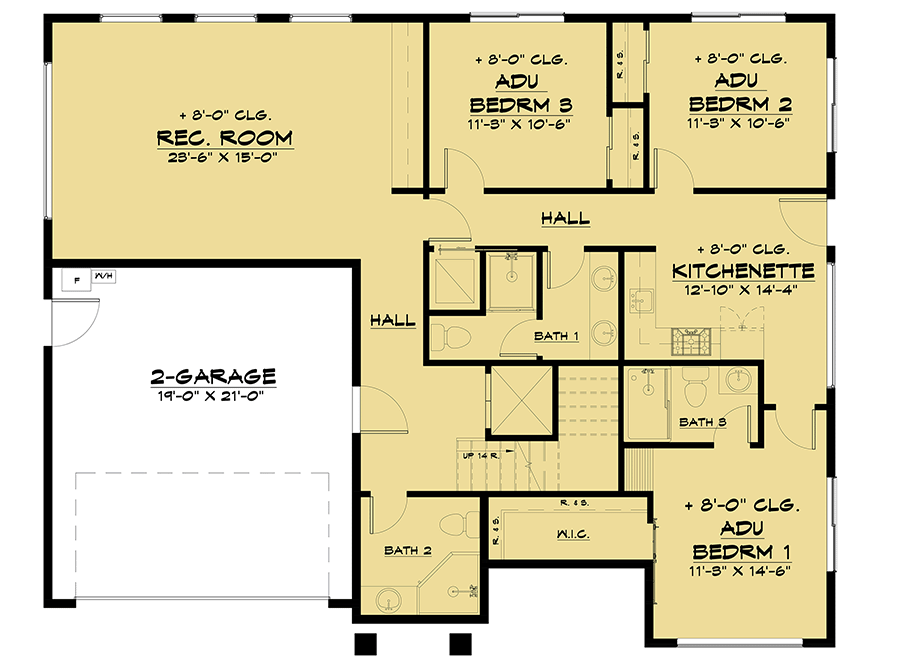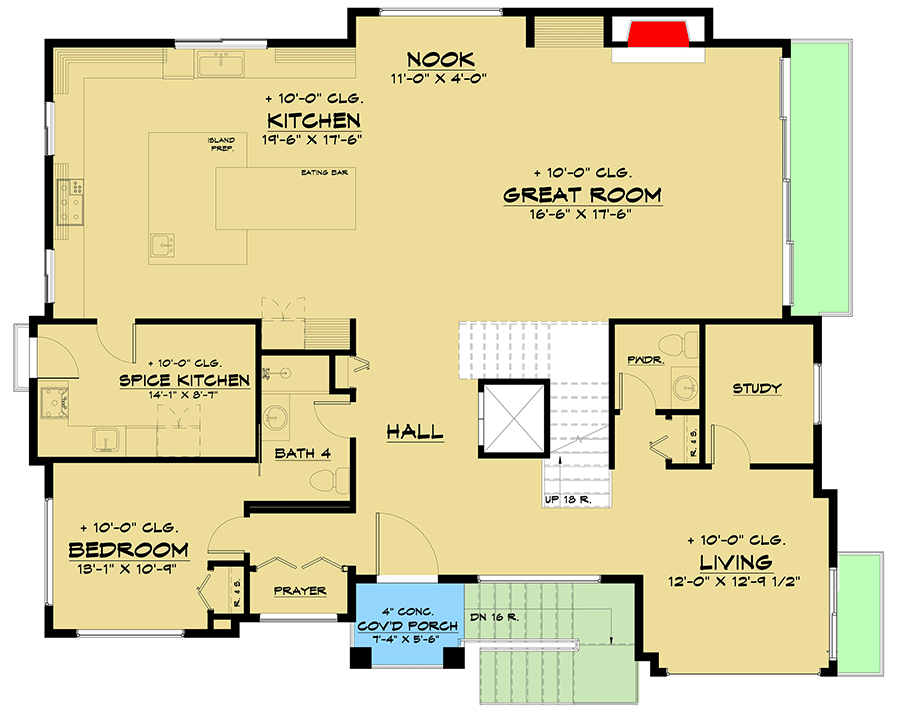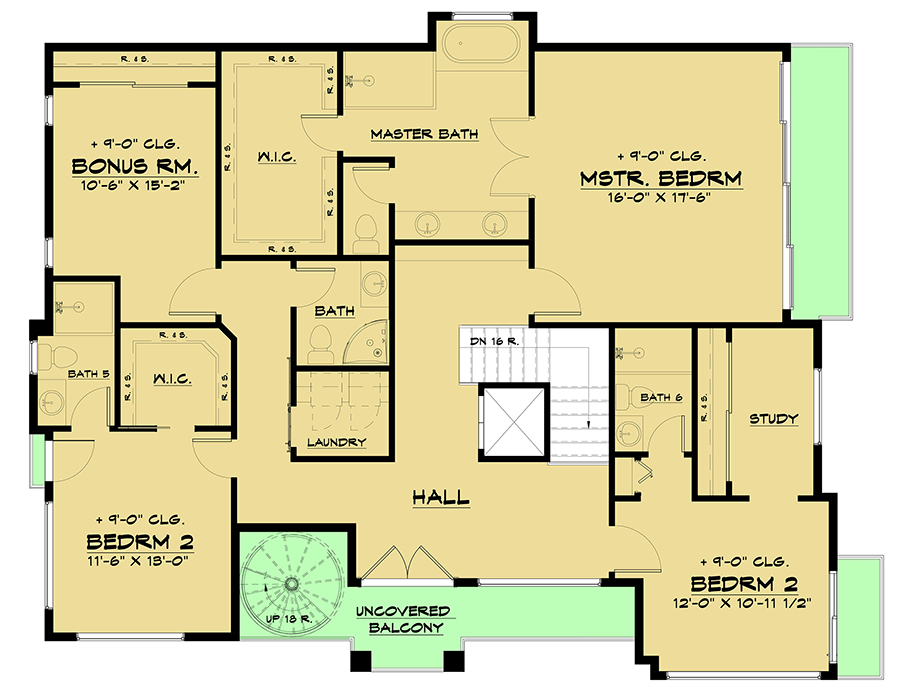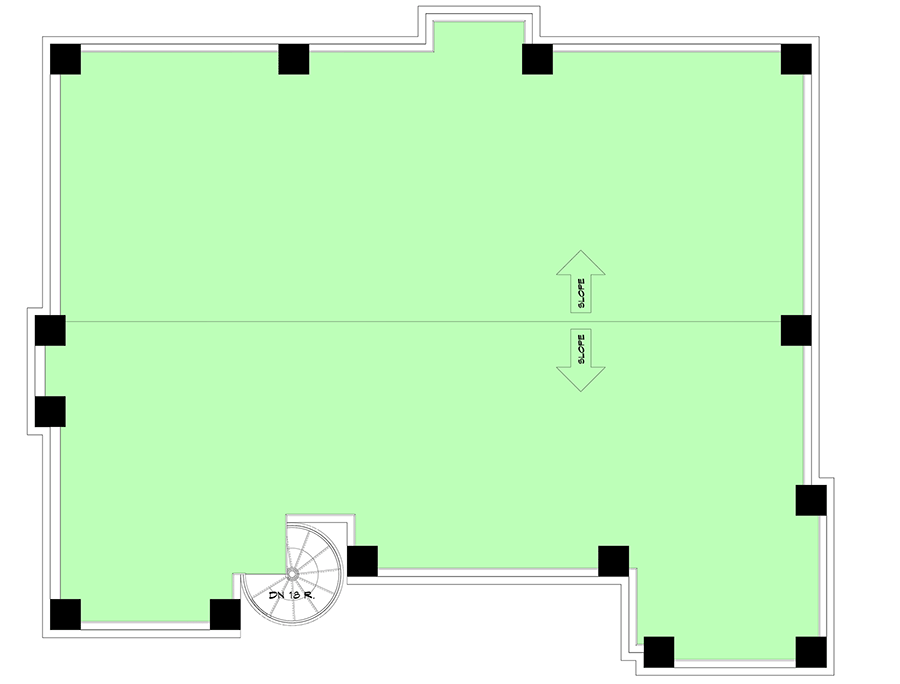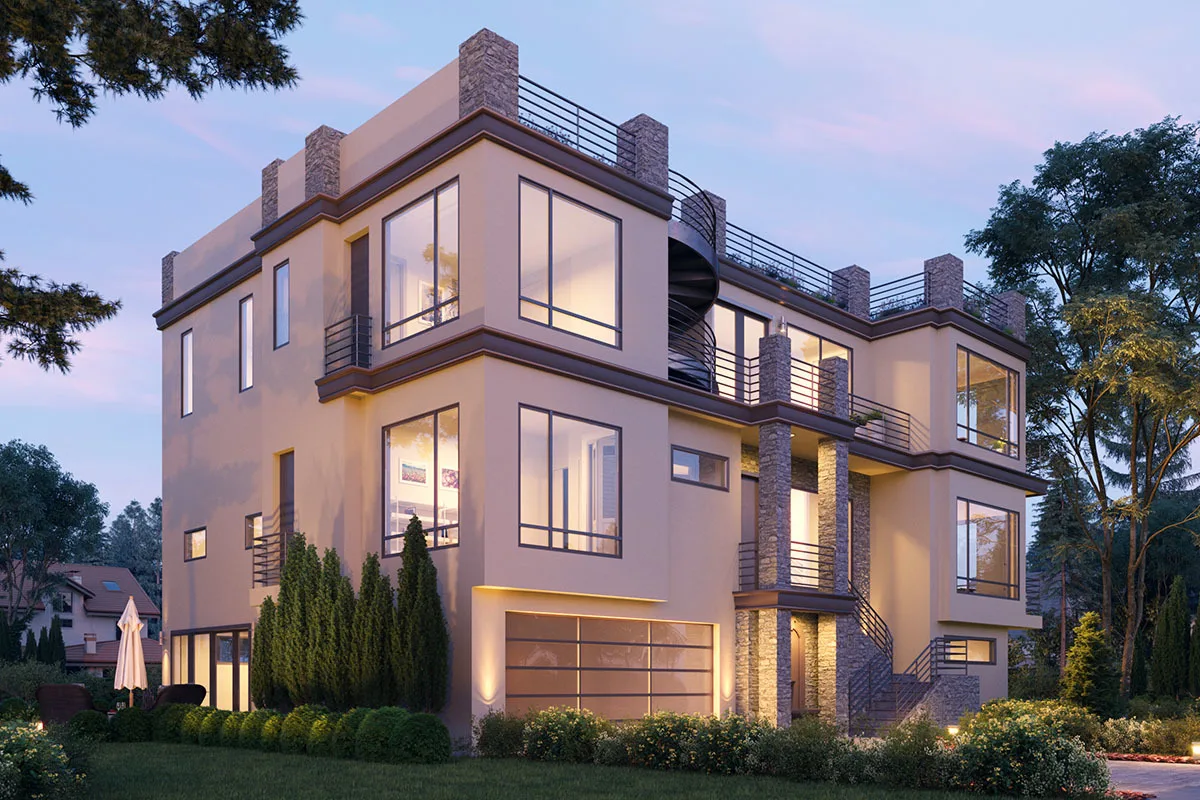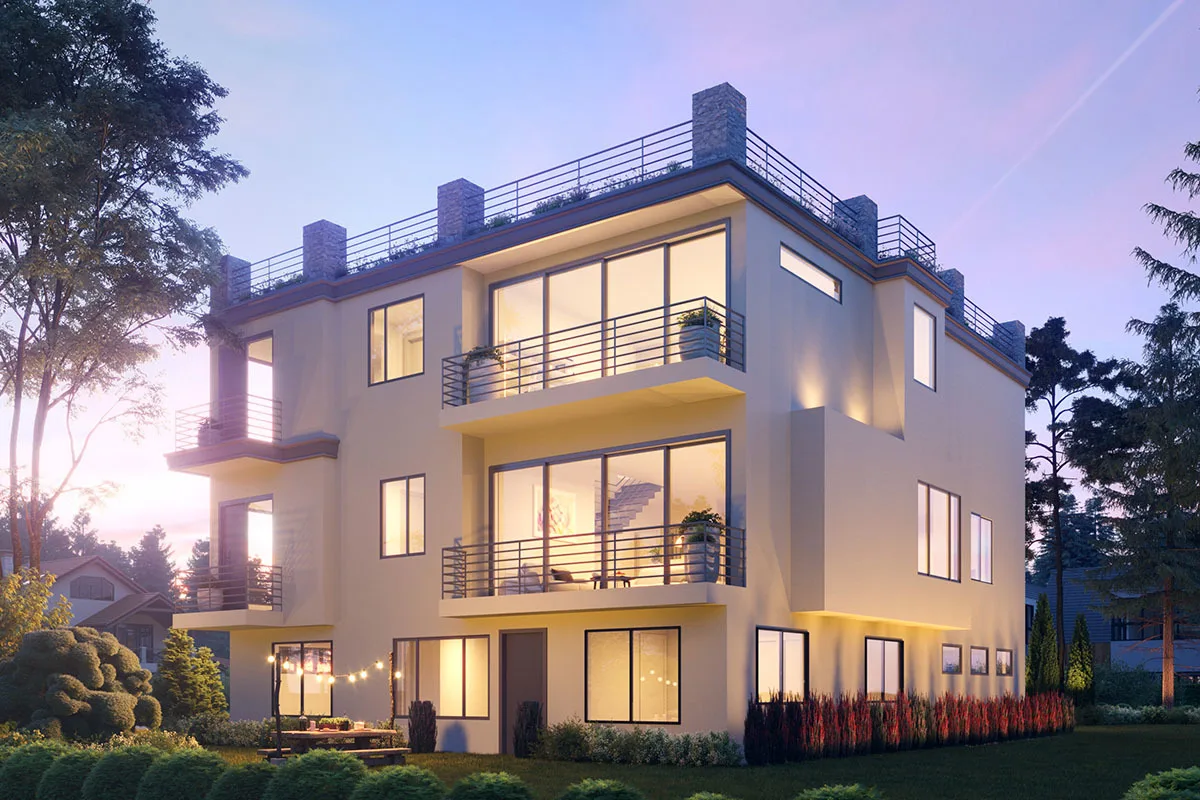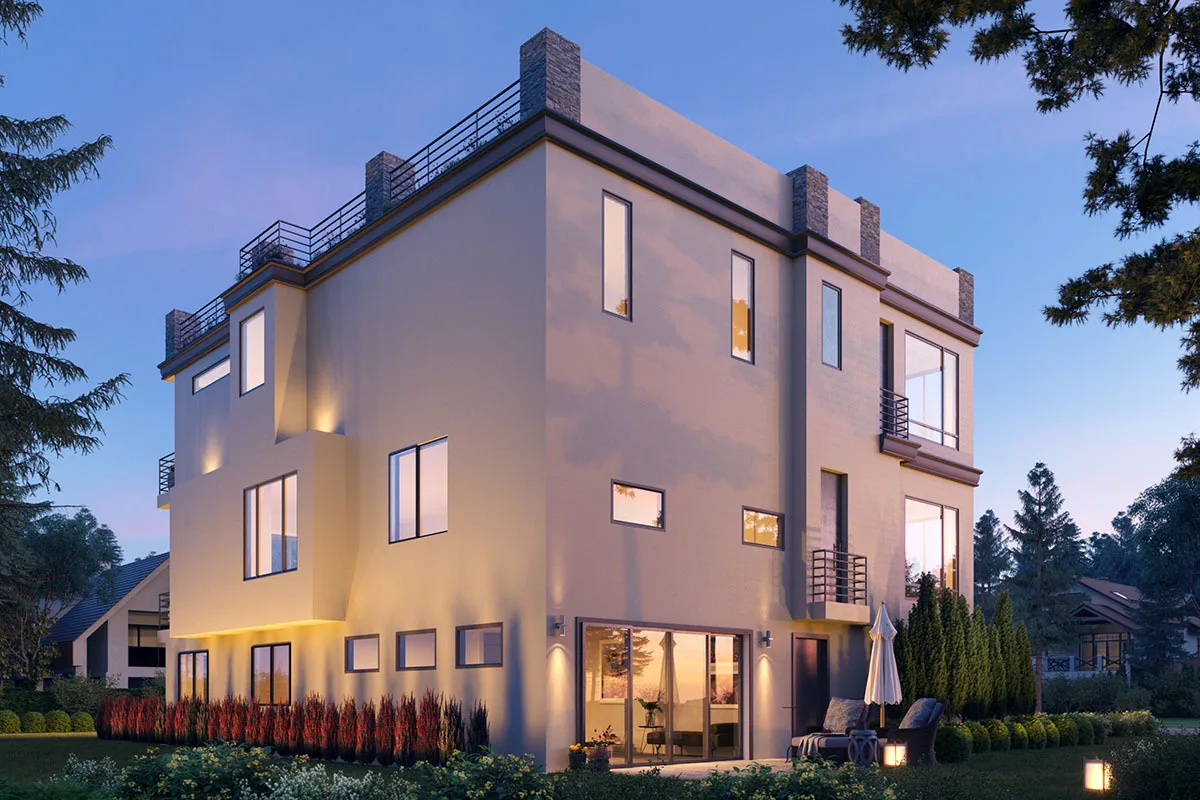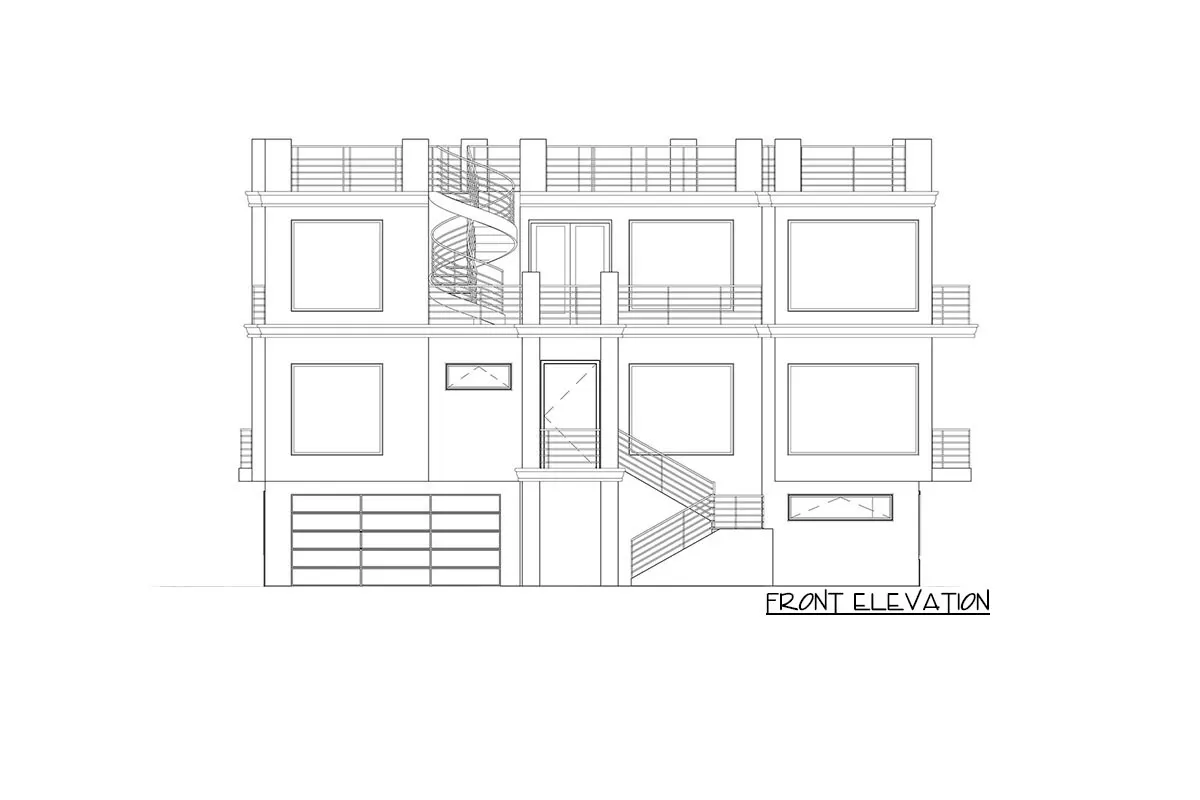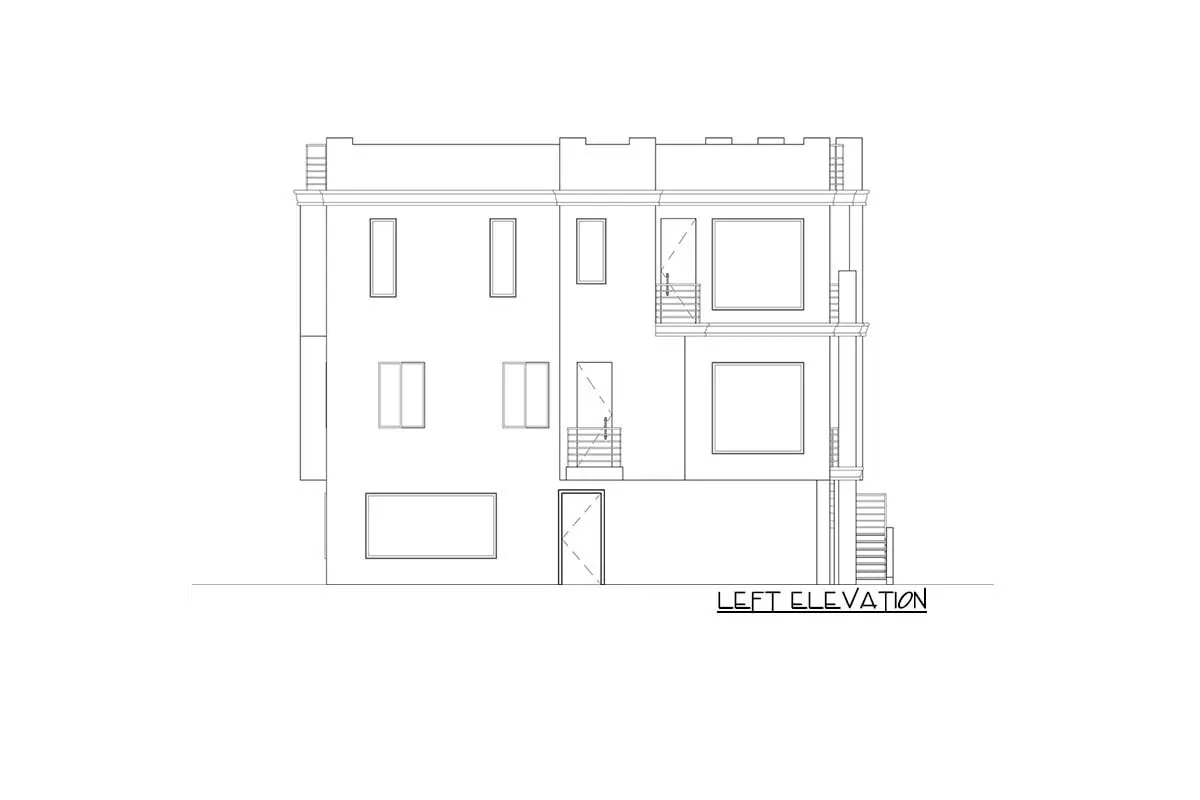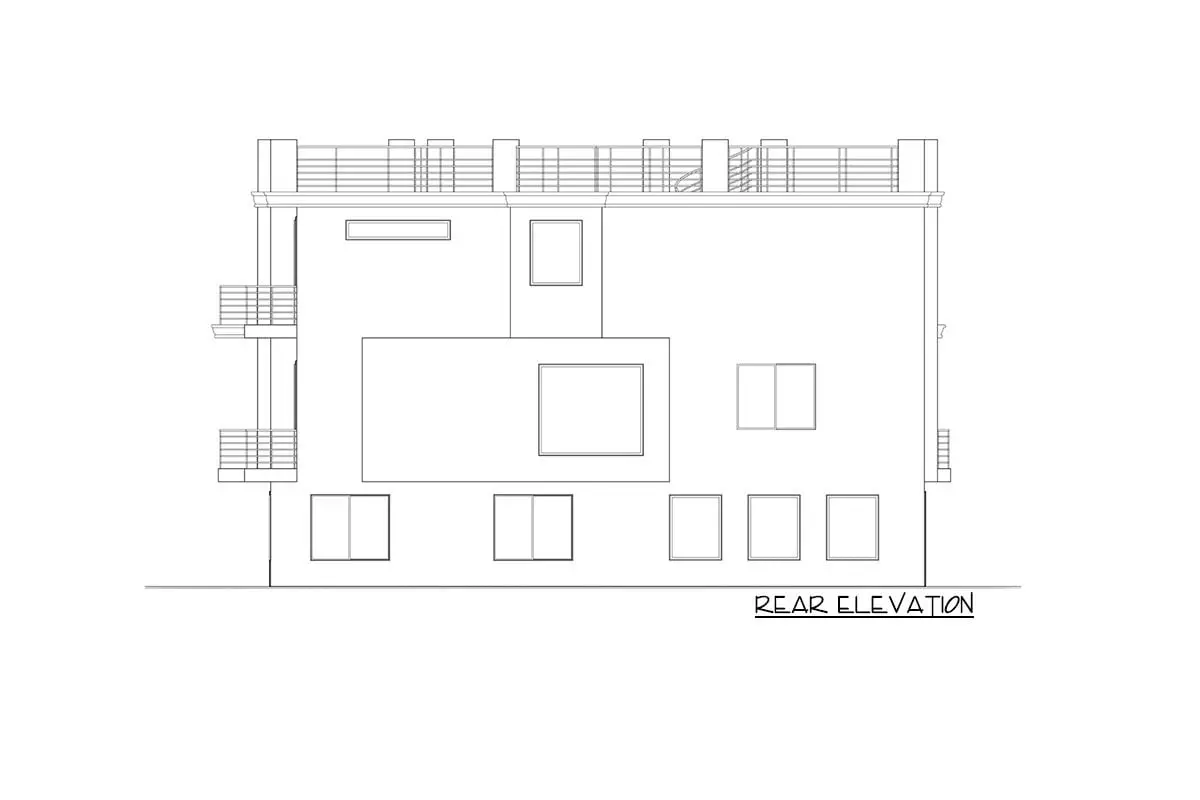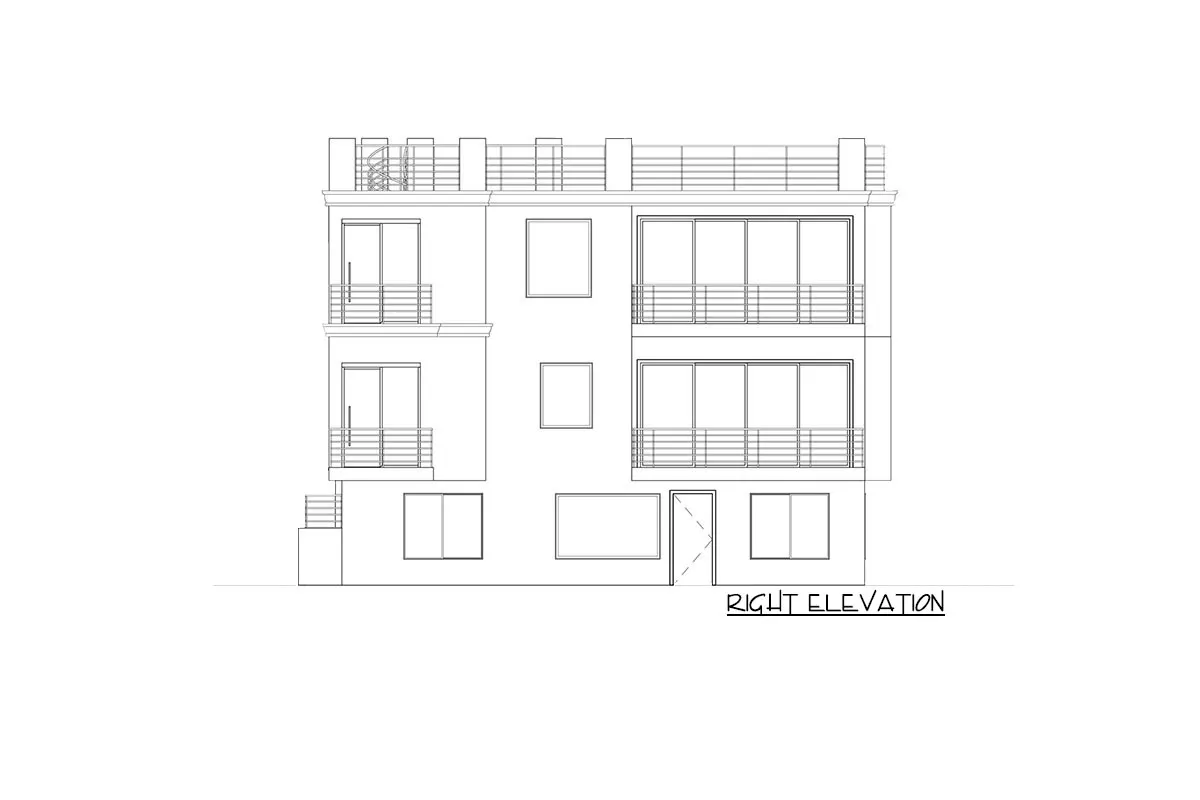Discover more about this modern home with a spacious rooftop deck design. See the beautiful arrangement of the central outside façade.
Welcome to our house plans featuring a 3-story 7-bedroom contemporary home floor plan. Below are floor plans, additional sample photos, and plan details and dimensions.
Floor Plan
First Floor
Second Floor
Third Floor
Roof Top Deck
Additional Floor Plan Images
The front of the house has a modern design plan with stone touches.
The house’s left side has apparent huge window frames in glass with black trim.
A view of the house with a visible covered porch space and balcony.
Lounge on the open balcony with seats and an umbrella.
Sketch of the 3-story, 7-bedroom contemporary home’s front elevation.
Sketch of the 3-story, 7-bedroom contemporary home’s left elevation.
Sketch of the 3-story, 7-bedroom contemporary home’s rear elevation.
Sketch of the 3-story, 7-bedroom contemporary home’s right elevation.
Plan Details
Dimensions
| Width: | 50′ 0″ |
| Depth: | 42′ 0″ |
| Max ridge height: | 35′ 0″ |
Garage
| Type: | Attached |
| Area: | 440 sq. ft. |
| Count: | 2 Cars |
| Entry Location: | Front |
Ceiling Heights
| First Floor / 8′ 0″ |
|
| Second Floor / 10′ 0″ |
|
| Third Floor 9′ 0″ |
Roof Details
| Primary Pitch: | 0.25 on 12 |
| Framing Type: | Stick |
Dimensions
| Width: | 50′ 0″ |
| Depth: | 42′ 0″ |
| Max ridge height: | 35′ 0″ |
Garage
| Type: | Attached |
| Area: | 440 sq. ft. |
| Count: | 2 Cars |
| Entry Location: | Front |
Ceiling Heights
| First Floor / 8′ 0″ |
|
| Second Floor / 10′ 0″ |
|
| Third Floor 9′ 0″ |
Roof Details
| Primary Pitch: | 0.25 on 12 |
| Framing Type: | Stick |
View More Details About This Floor Plan
Plan 666087RAF
The majority of the outside of this 3-story, the contemporary home plan is made up of large windows, stucco, and stone accents. The huge deck takes up the full rooftop and enables large-scale partying. On the basement floor, there are three family bedrooms, three full baths, a kitchenette, and a huge leisure space.
Take the stairs or elevator to the second level, where you’ll find an open living area with a big sliding door leading to a balcony. The massive prep island connects to an eating bar, and the adjacent spice kitchen provides more workspace. The formal living room leads to a quiet study, and a bedroom on this floor is ideal for guests.
The third-floor master bedroom is flooded with natural light and features a private balcony, a luxurious en suite with five fixtures, and a big wardrobe. The third level is completed with two extra bedrooms, a bonus room, and the laundry room, and the forward-facing balcony features a spiral stairway to the rooftop deck.


