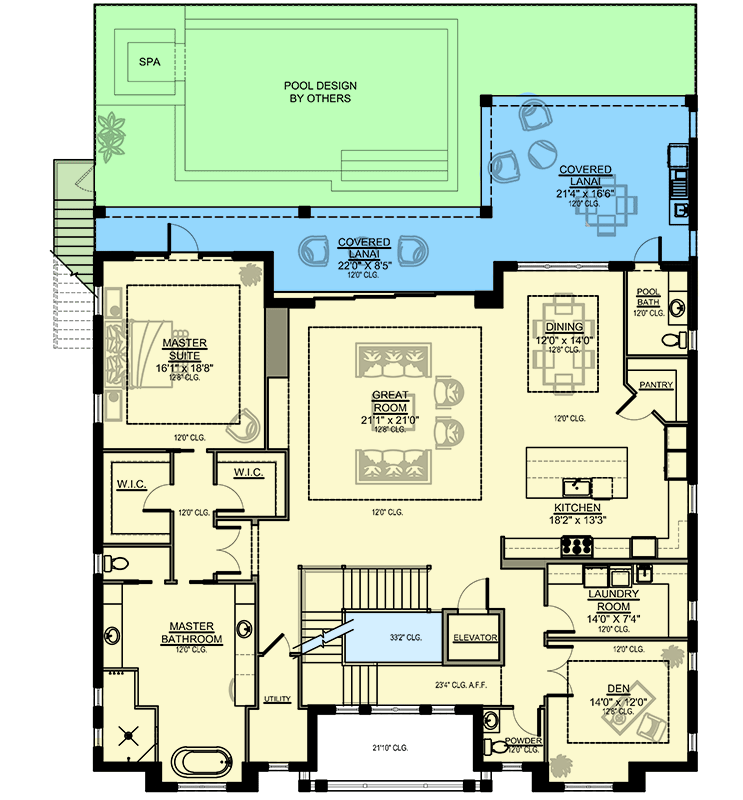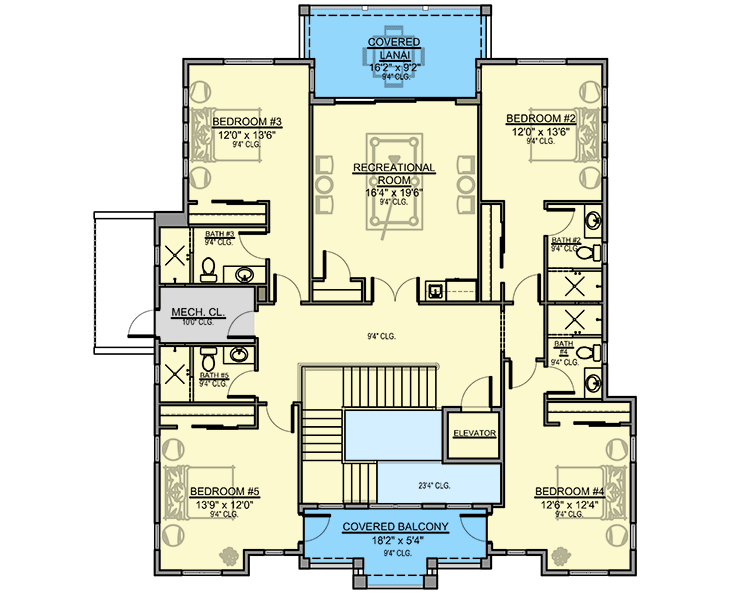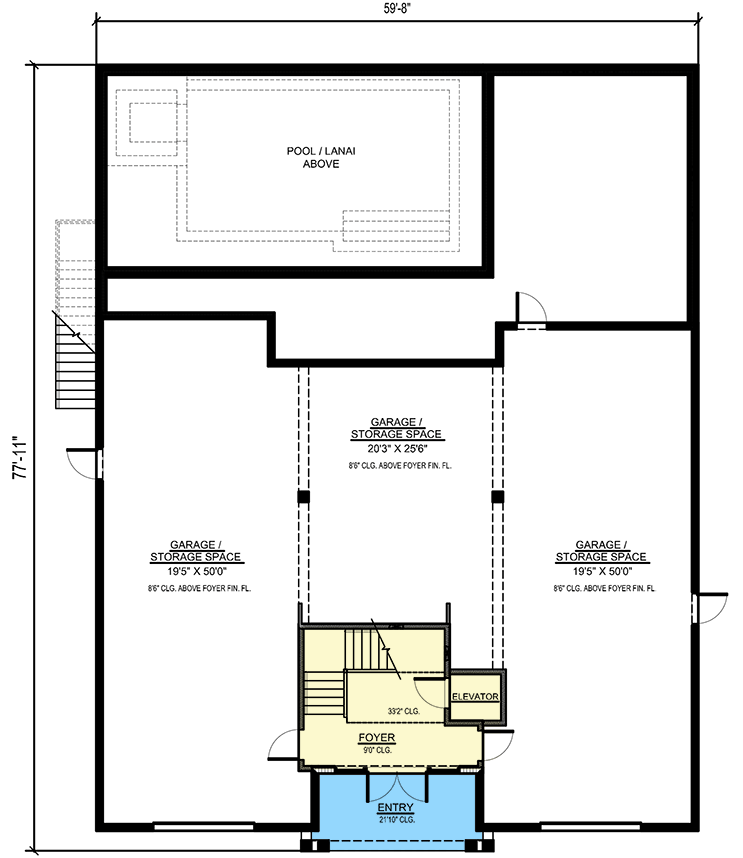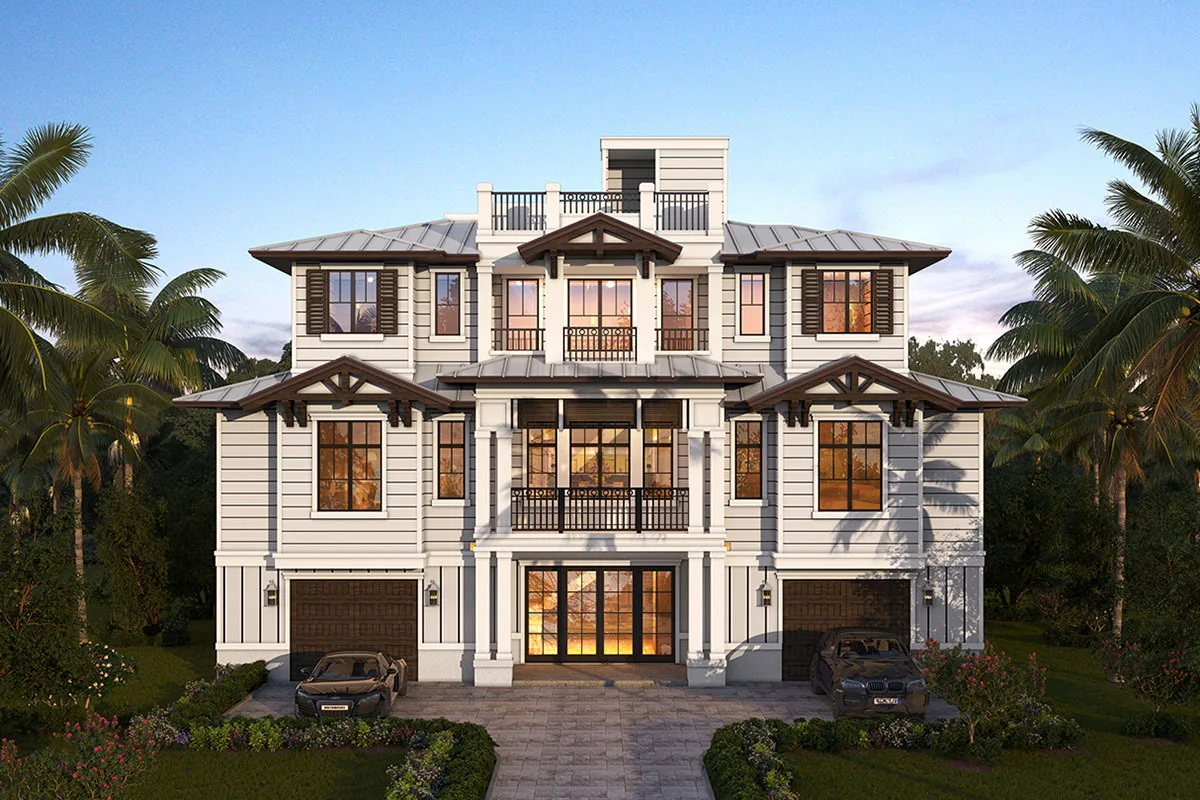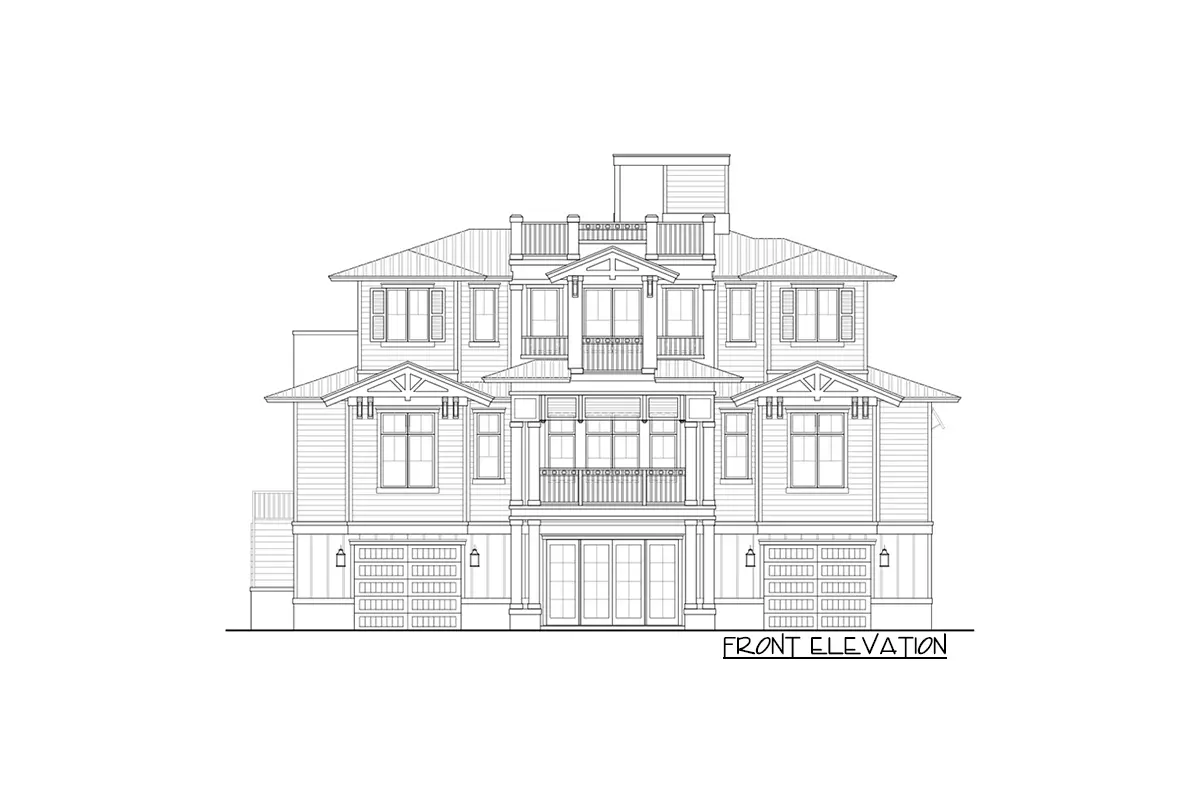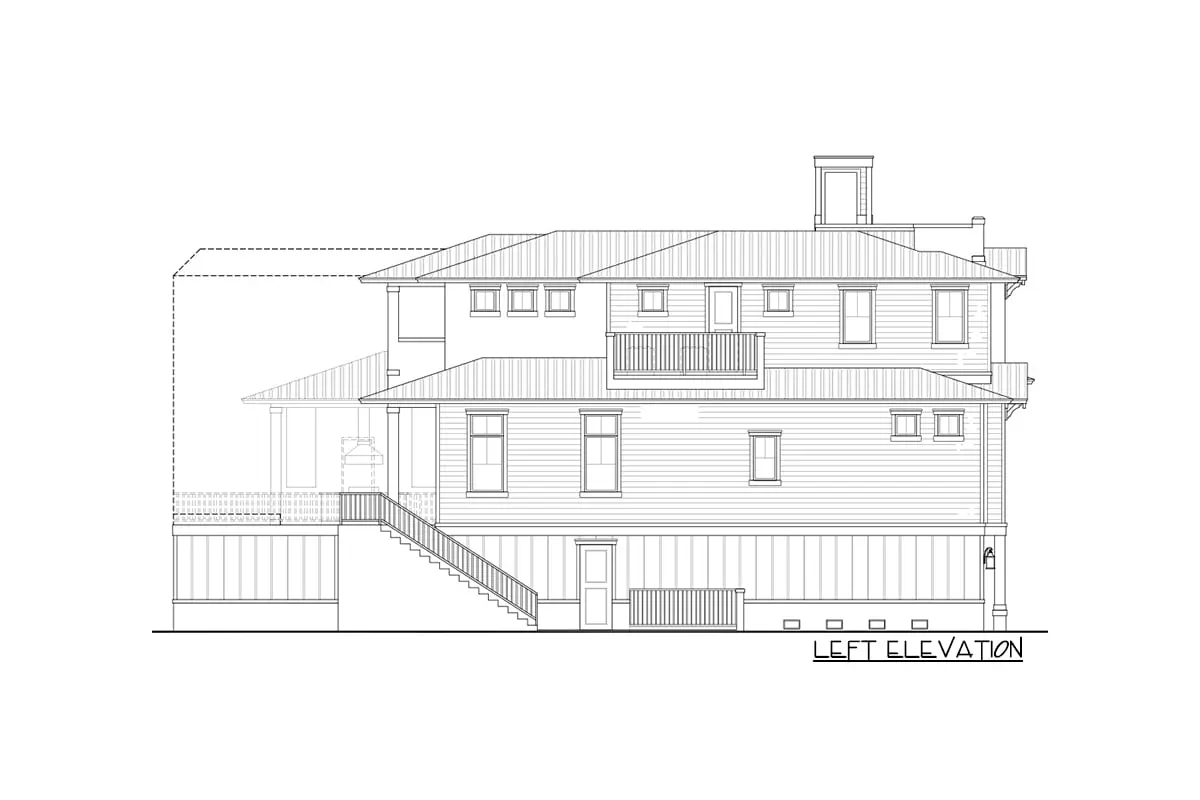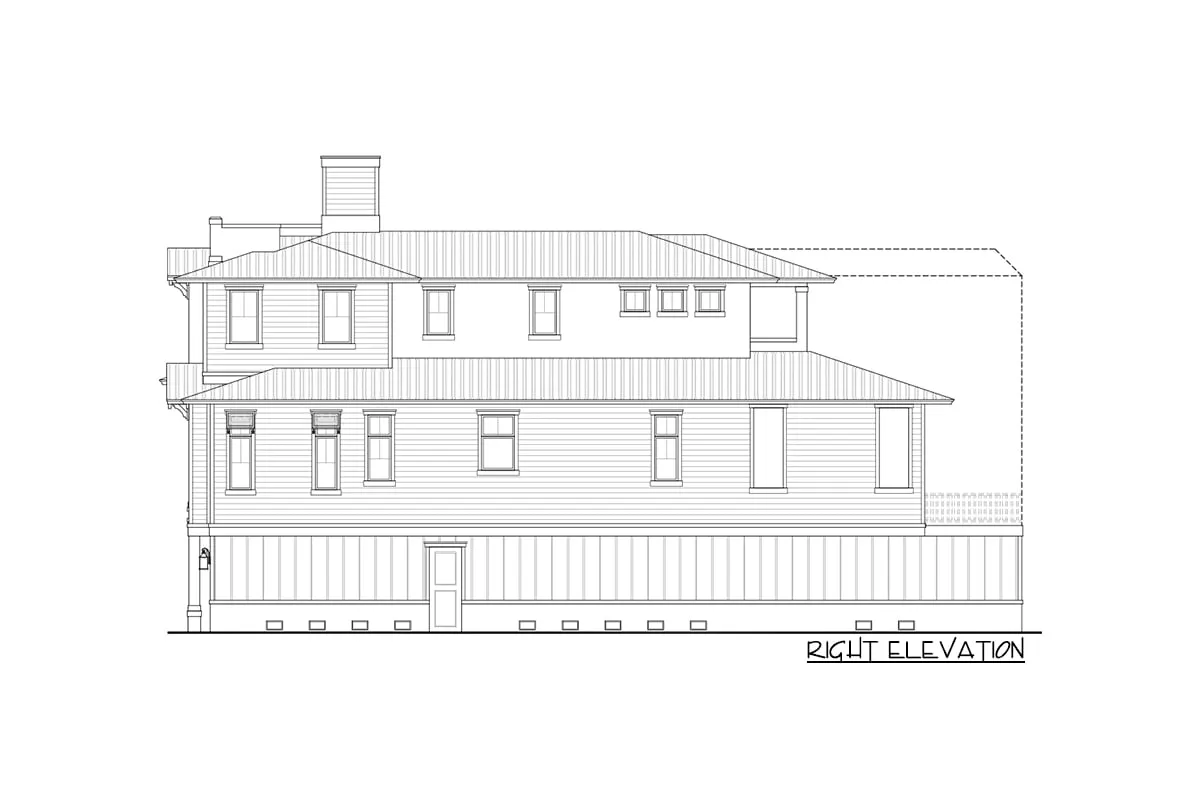Learn more about this southern seaside mansion with an elevator and split bedrooms. Examine the external design, which includes a covered lanai and a pool with a hot tub.
Welcome to our house plans featuring a 3-story 5-bedroom southern coastal home floor plan. Below are floor plans, additional sample photos, and plan details and dimensions.
Floor Plan
Main Level
2nd Floor
Third Level Deck
Lower Level
Additional Floor Plan Images
The front of the home is beige, with a three-story floor plan.
The main floor three-car garage with an entry door in the center.
The front elevation of the three-story, five-bedroom southern coastal home is drawn.
.
The left elevation of the three-story, five-bedroom southern coastal home is drawn.
The rear elevation of the three-story, five-bedroom southern coastal home is drawn.
The right elevation of the three-story, five-bedroom southern coastal home is drawn.
Plan Details
Dimensions
| Width: | 59′ 8″ |
| Depth: | 77′ 11″ |
| Max ridge height: | 45′ 0″ |
Garage
| Type: | Drive Under |
| Area: | 2583 sq. ft. |
| Count: | 4 Cars |
| Entry Location: | Front |
Roof Details
| Primary Pitch: | 4 on 12 |
| Framing Type: | Truss |
Exterior Walls
| Standard Type(s): | Block / CMU (main floor) |
| Optional Type(s): | 2×6 |
Dimensions
| Width: | 59′ 8″ |
| Depth: | 77′ 11″ |
| Max ridge height: | 45′ 0″ |
Garage
| Type: | Drive Under |
| Area: | 2583 sq. ft. |
| Count: | 4 Cars |
| Entry Location: | Front |
Roof Details
| Primary Pitch: | 4 on 12 |
| Framing Type: | Truss |
View More Details About This Floor Plan
Plan 65647BS
The entrance of this Southern Coastal home design is placed on the lower level between two parallel garages, while the heart of the home is on the main level and extends outdoors into a huge covered lanai. The tray ceiling and multi-panel door in the great room allow fresh air to flow freely into the area. A corner pantry increases storage space, and the kitchen sink is positioned on the island that overlooks the dining area.
A quiet nook adjacent to the laundry area gives a pleasant spot to unwind. The master suite provides solitude with two walk-in closets and a large shower in the 5-fixture bathroom. Each corner of the second floor houses four bedroom suites, as well as a leisure area with a wet bar and access to a back balcony.
BUILDING RESTRICTION: This layout is not permitted to be erected in Lee and Collier Counties, Florida, or in Sarasota, Florida.


