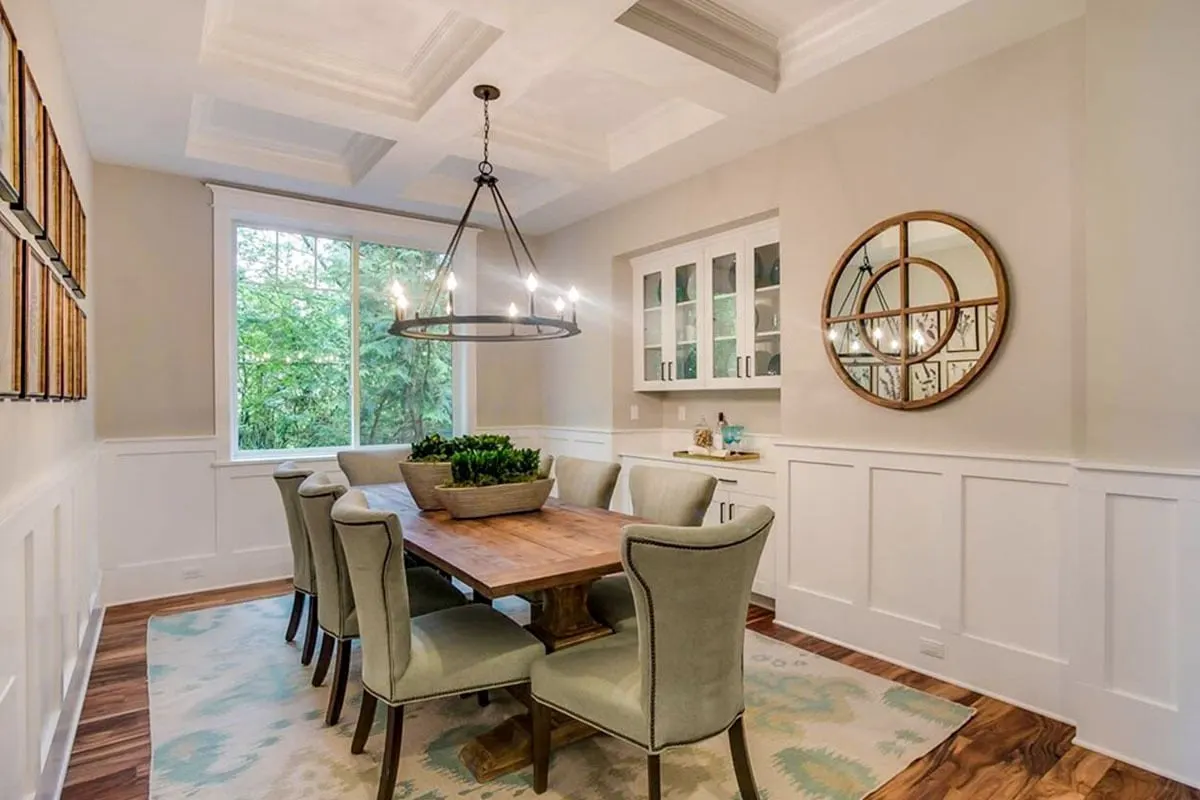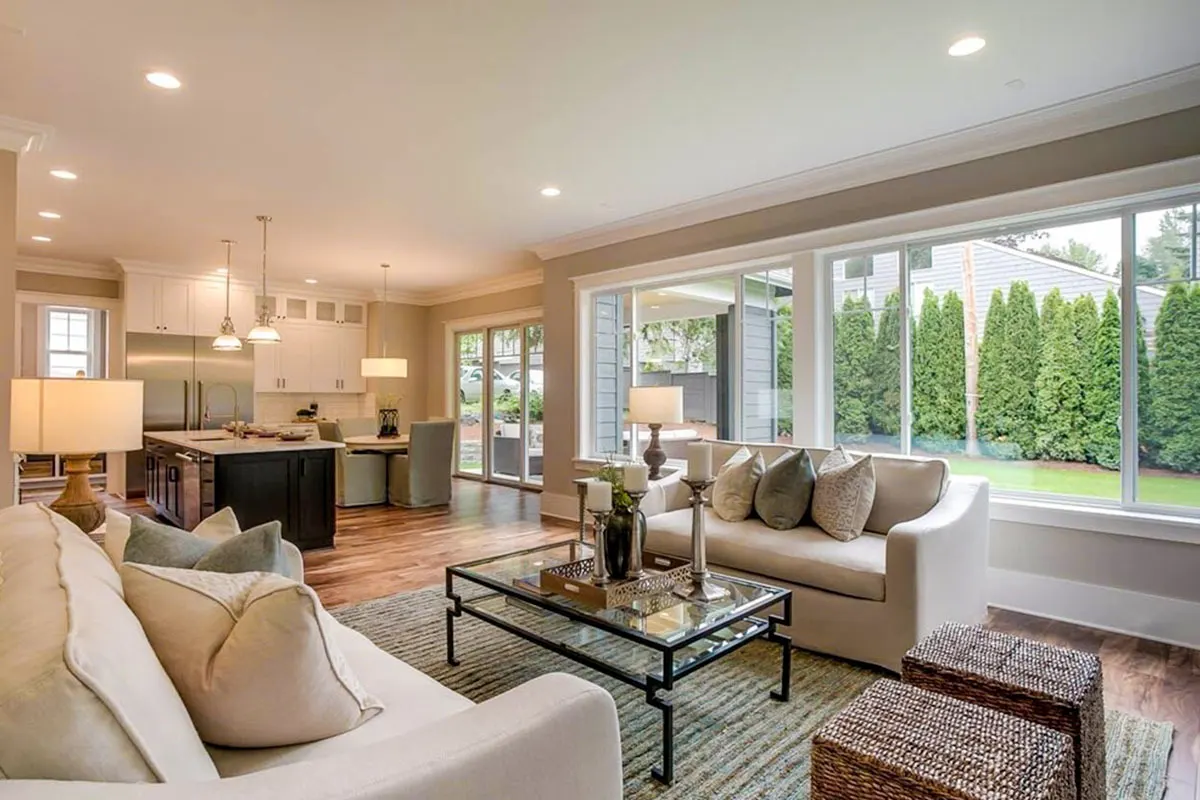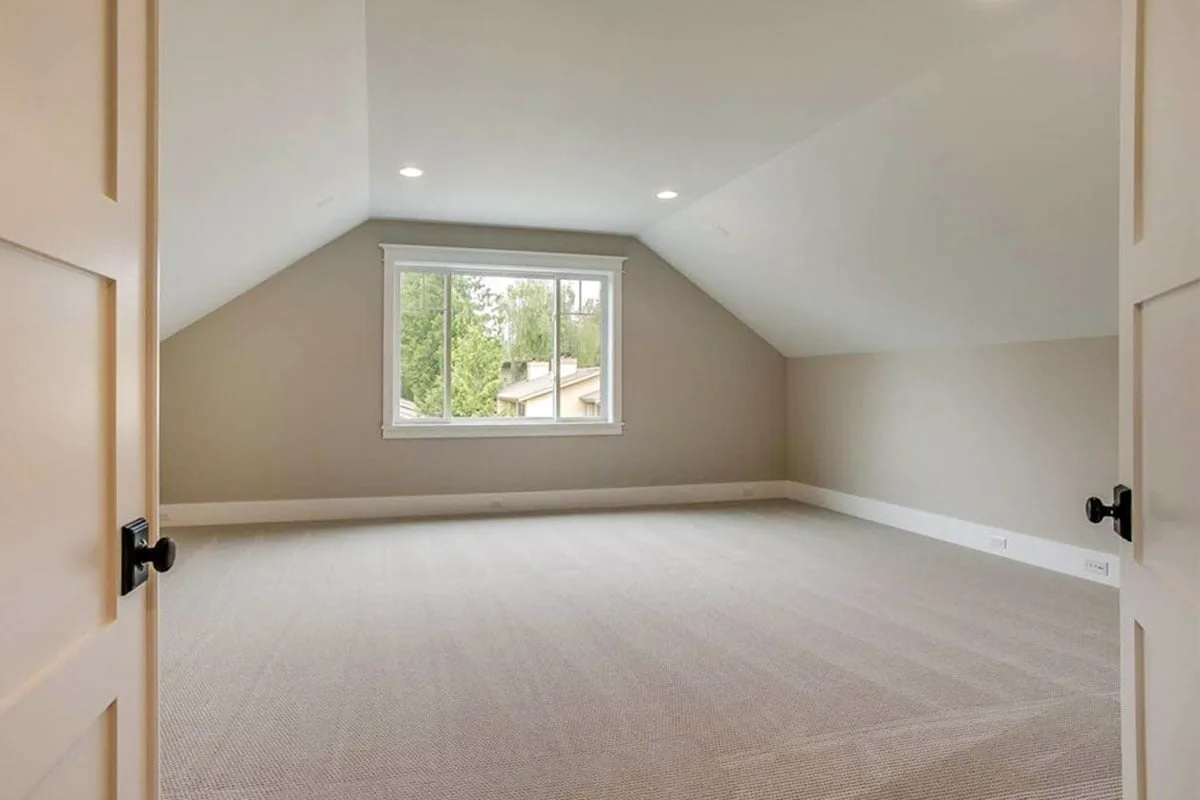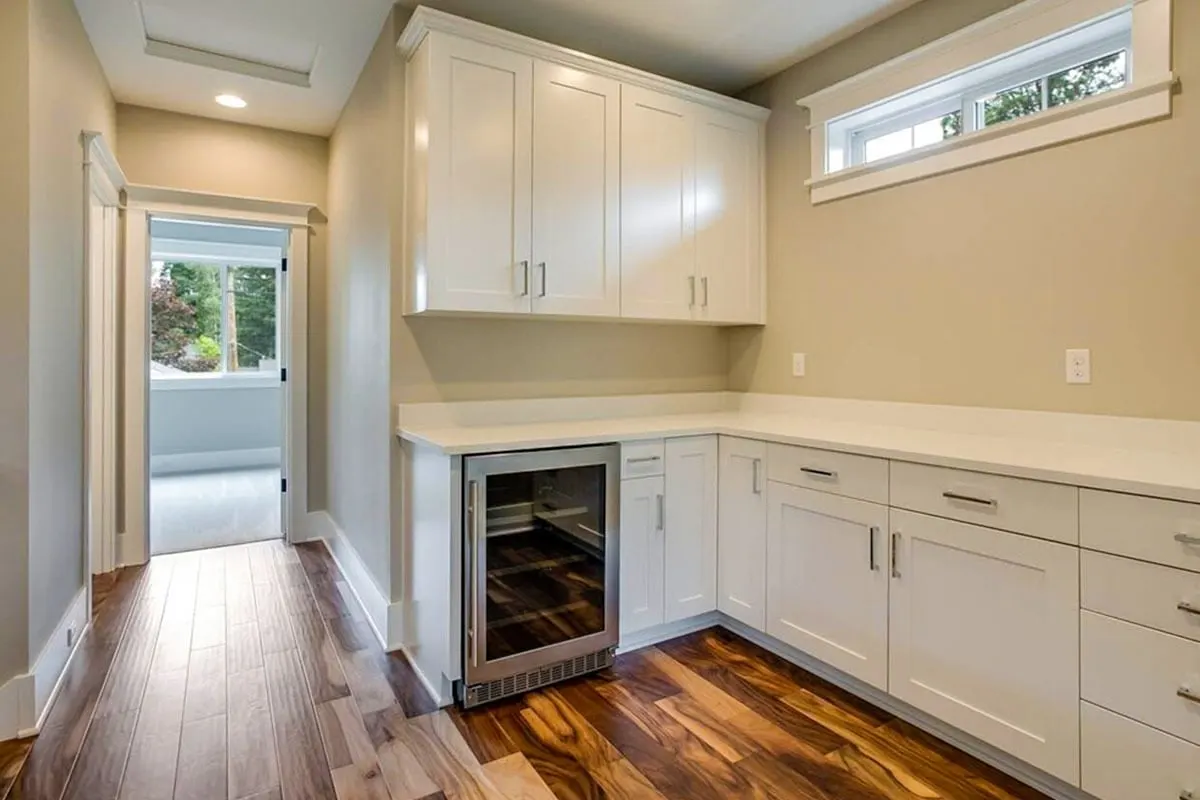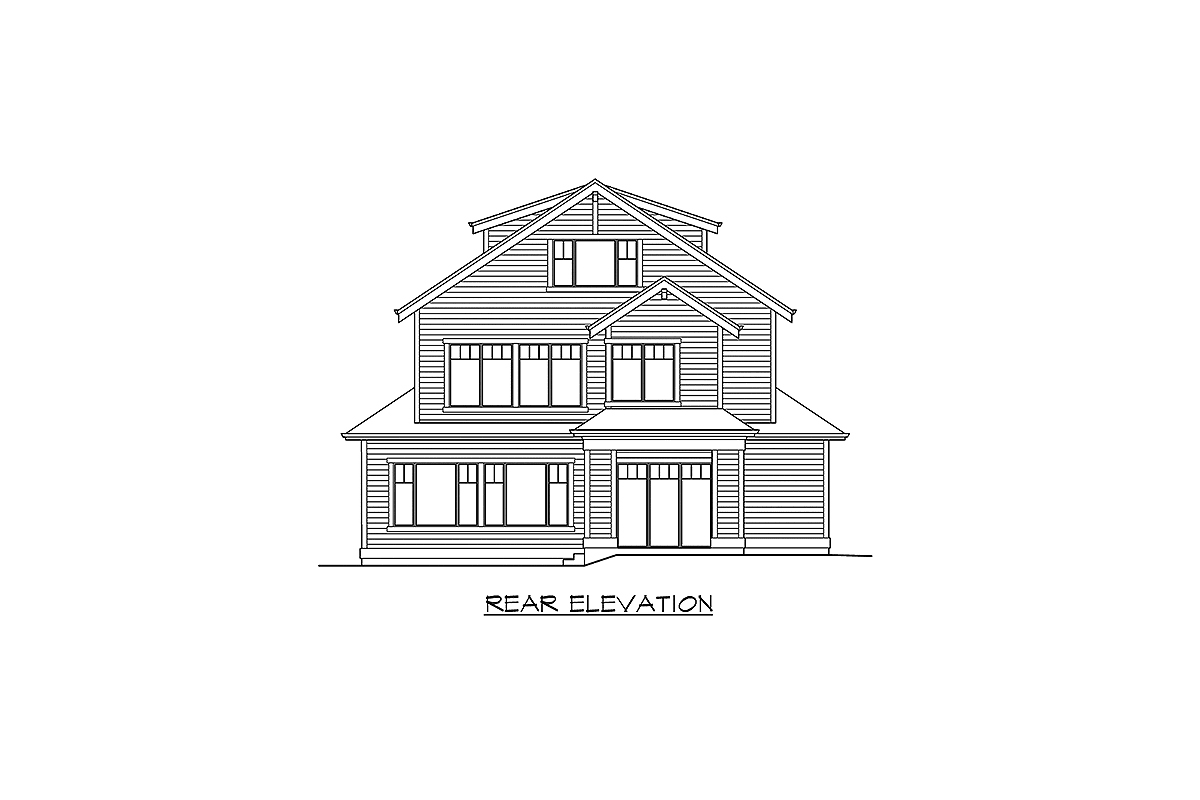Find out more about the craftsman house featuring a den and media room. See shake siding beneath the gabled roof layout in the exterior.
Welcome to our house plans featuring a 3-story 5-bedroom craftsman house floor plan. Below are floor plans, additional sample photos, and plan details and dimensions.
Floor Plan
Main Level
2nd Floor
3rd Floor
Additional Floor Plan Images
Front view of the craftsman house in gray tone façade with stone accent covered entry.
The covered entry area offers a pleasant view of the landscape’s plants and big rocks.
With shelves on the side, the interior hallway has a polished wood tile floor.
Fantastic den space with a large window that looks out onto the outside.
Staircase in wood accent steps and wall-mounted handrail.
The dining space is next to the house’s foyer, which has beige walls.
Dining space in elegant interior design with chandelier above.
Laundry area with a white paint sink and cabinetry.
The living room area in a lovely interior with fireplace features.
Beautiful glass-accented windows and doors allow for a good view of the outdoors.
Interior in classy style ambiance living room with access to the back porch area.
Sleek-style kitchen with pendant chandeliers.
A thick steel framework is used to house modern kitchen appliances.
Kitchen island with sink, stools, and white marble counter.
Nook area with a round eating table and comfy chairs.
Stylish master bedroom with royal blue-toned velvet chairs.
Master bathroom with vanities and tub in sophisticated style.
The shower enclosure is made of glass with white brick wall tiles.
Frosted glass window for the bathroom in white trim.
Large shelves and hanging racks are present in the walk-in closet.
Media room with a carpeted floor and a large window feature.
Snack area at the third level with a mini ref and spacious counter.
Back covered porch area with a spacious yard outside.
Rattan couches and table is featured in the covered porch area.
Sketch of the three-story, five-bedroom craftsman home’s front elevation.
Sketch of the three-story, five-bedroom craftsman home’s front elevation.
Sketch of the three-story, five-bedroom craftsman home’s rear elevation.
Sketch of the three-story, five-bedroom craftsman home’s right elevation.
Plan Details
Dimensions
| Width: | 45′ 0″ |
| Depth: | 74′ 0″ |
| Max ridge height: | 30′ 0″ |
Garage
| Type: | Attached |
| Area: | 684 sq. ft. |
| Count: | 3 Cars |
| Entry Location: | Front |
Ceiling Heights
| First Floor / 10′ 0″ |
|
| Second Floor / 9′ 0″ |
Roof Details
| Primary Pitch: | 6 on 12 |
| Secondary Pitch: | 4 on 12 |
| Framing Type: | Truss |
Dimensions
| Width: | 45′ 0″ |
| Depth: | 74′ 0″ |
| Max ridge height: | 30′ 0″ |
Garage
| Type: | Attached |
| Area: | 684 sq. ft. |
| Count: | 3 Cars |
| Entry Location: | Front |
Ceiling Heights
| First Floor / 10′ 0″ |
|
| Second Floor / 9′ 0″ |
Roof Details
| Primary Pitch: | 6 on 12 |
| Secondary Pitch: | 4 on 12 |
| Framing Type: | Truss |
View More Details About This Floor Plan
Plan 23794JD
This five or six-bedroom home features shake siding beneath gabled roofs, which looks stunning with the stone accents on the front porch. Built-ins, wainscoting, and coffered ceilings are just a few of the interior design elements that give the space its unique personality. The common living area, which consists of the kitchen, breakfast nook, and living room, has a fireplace and a sizable window that lets in plenty of natural light. For casual meals, a sizable kitchen island gives seating, and a walk-in pantry has plenty of storage.
A private den, or sixth bedroom, is located just off the entryway, and a private dining room provides a place for additional private dinners. The second-floor master bedroom is tastefully furnished and has a large walk-in closet as well as a 5-fixture bathroom with a separate toilet area. The master is located close to a large laundry room for enhanced convenience. Upstairs, there are three further bedrooms, one of which has a complete bathroom.
By providing a third bedroom, full bathroom, snack station, and media area, the third level enhances versatility.
NOTE: When building in the State of Washington, additional costs apply. Get in touch with us for further details.










