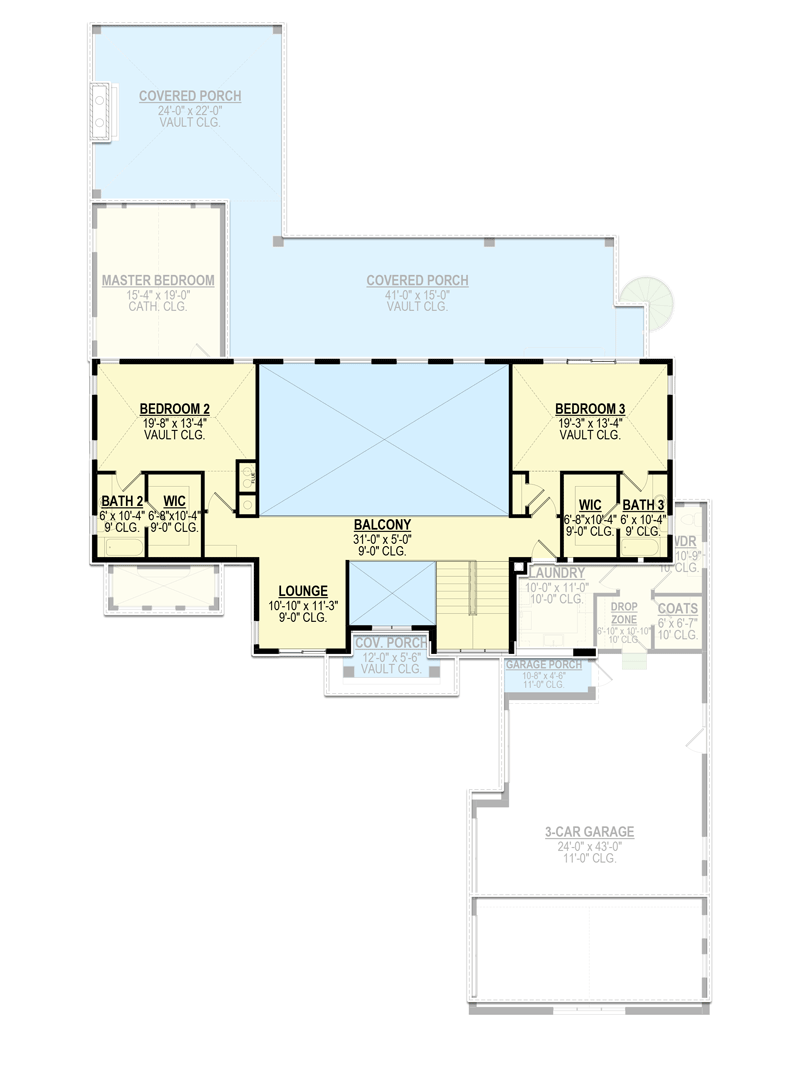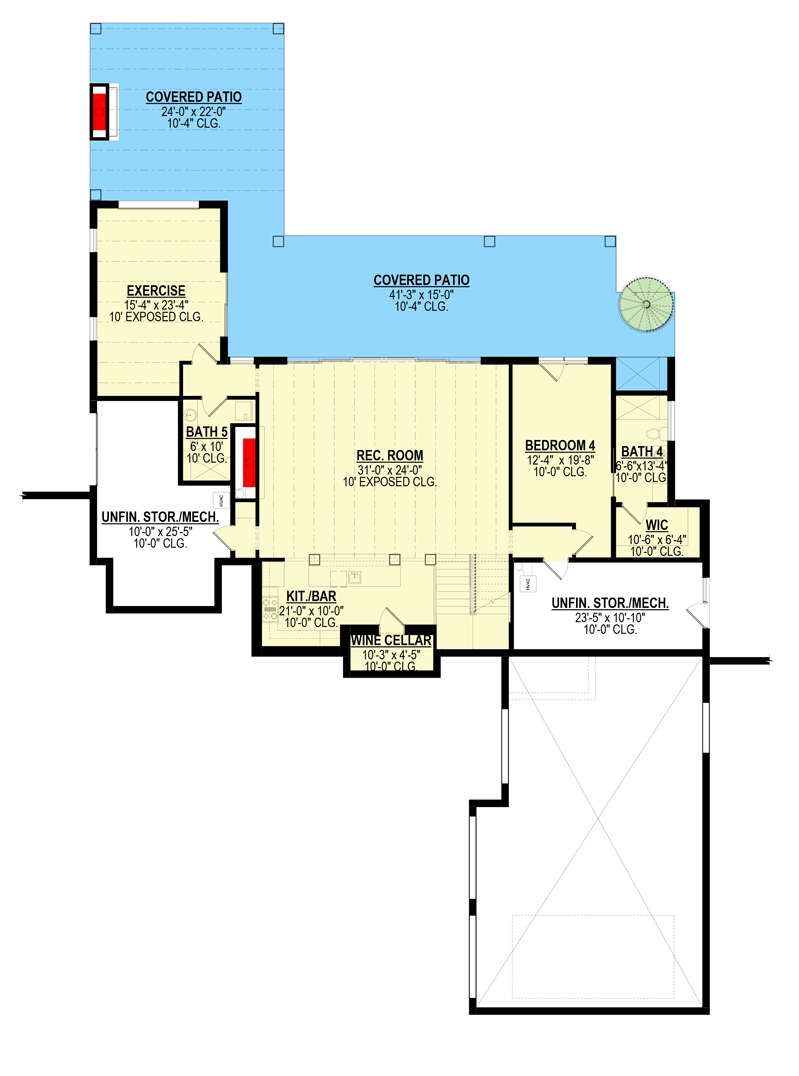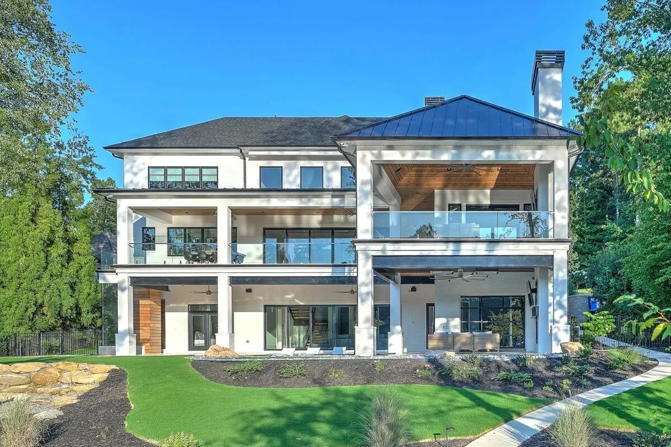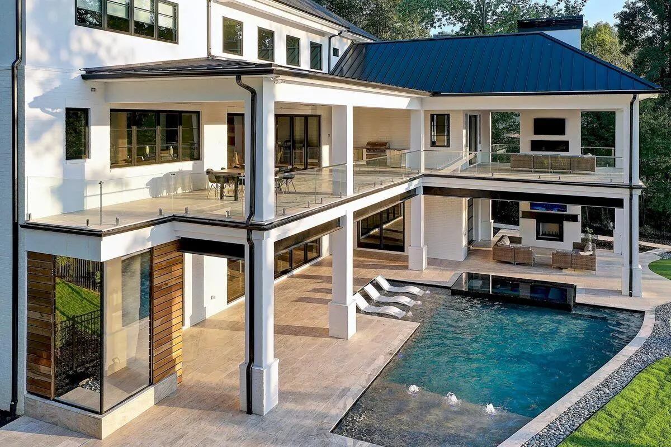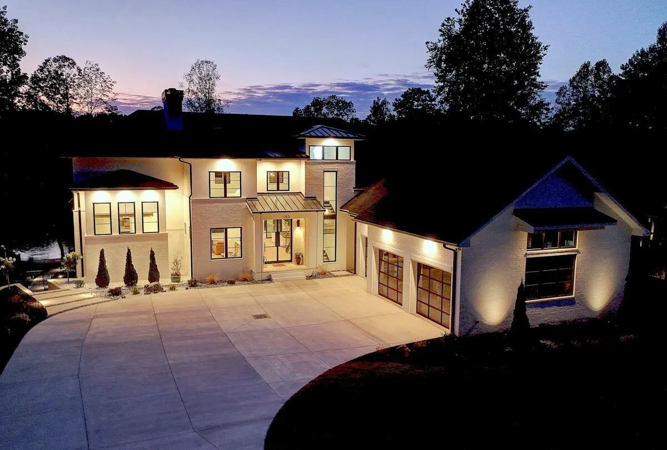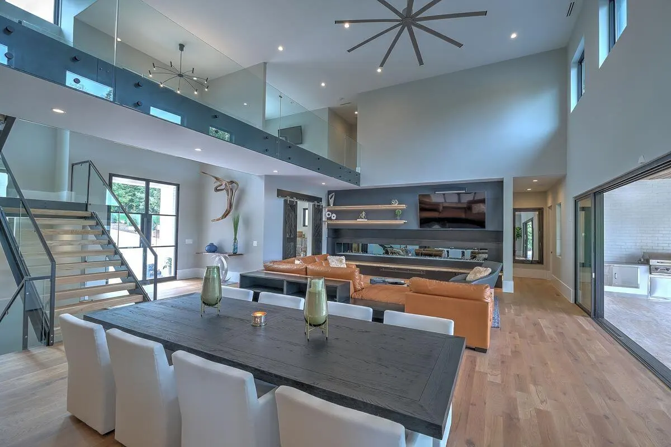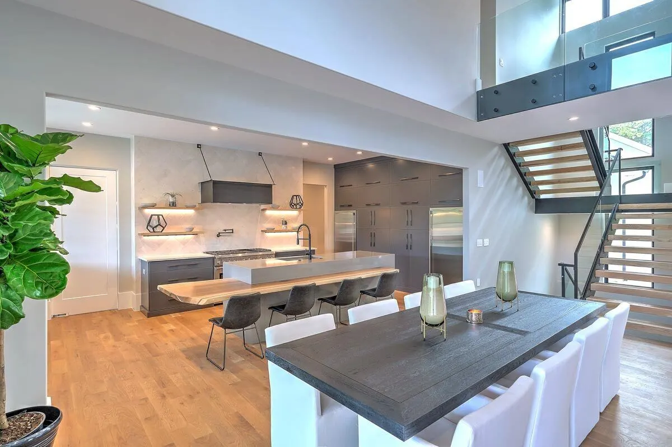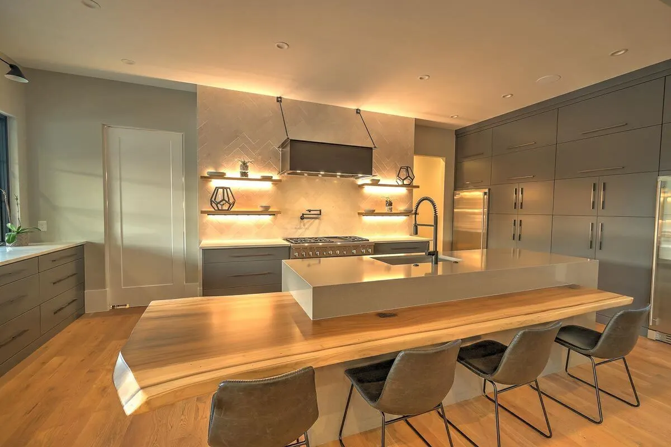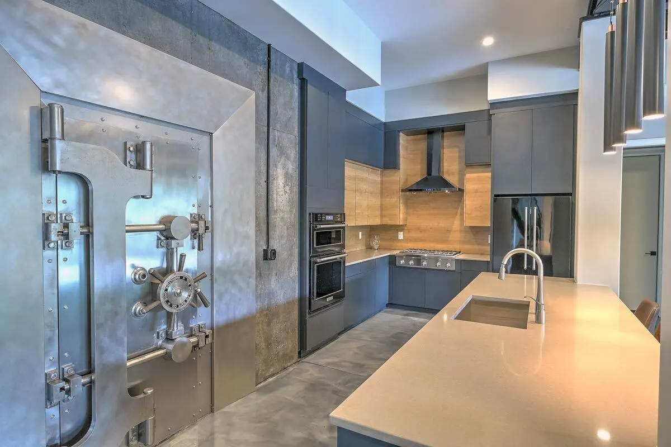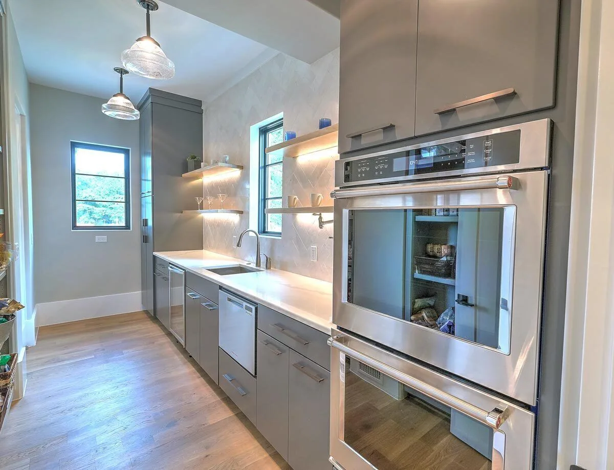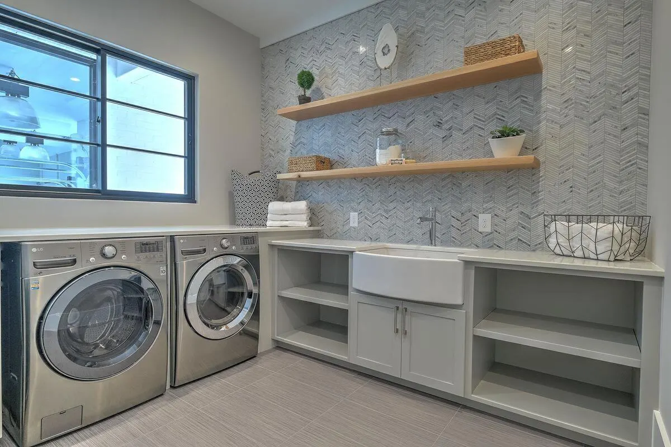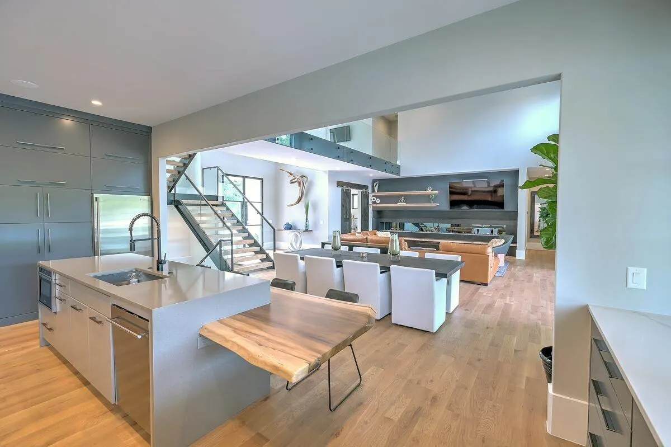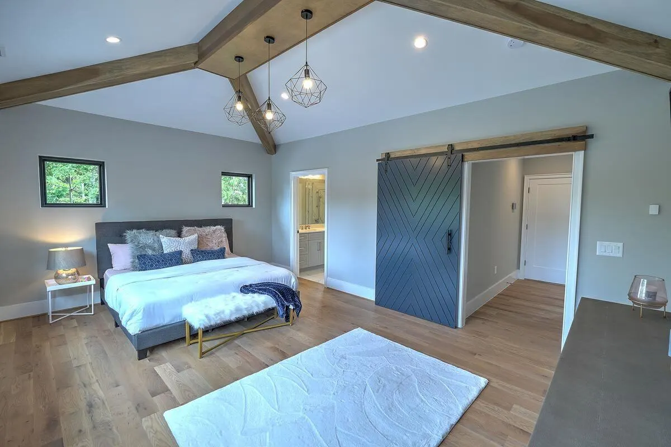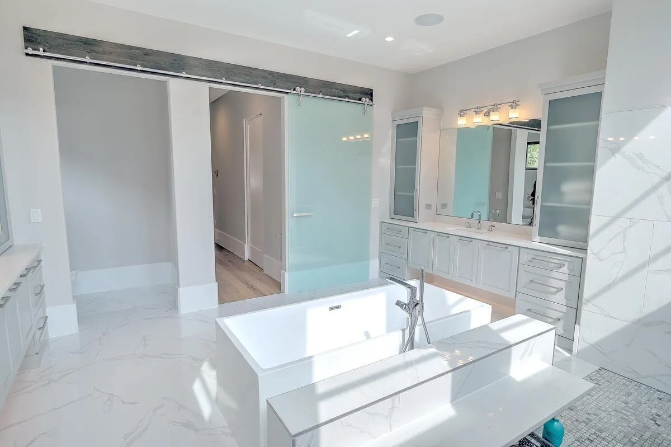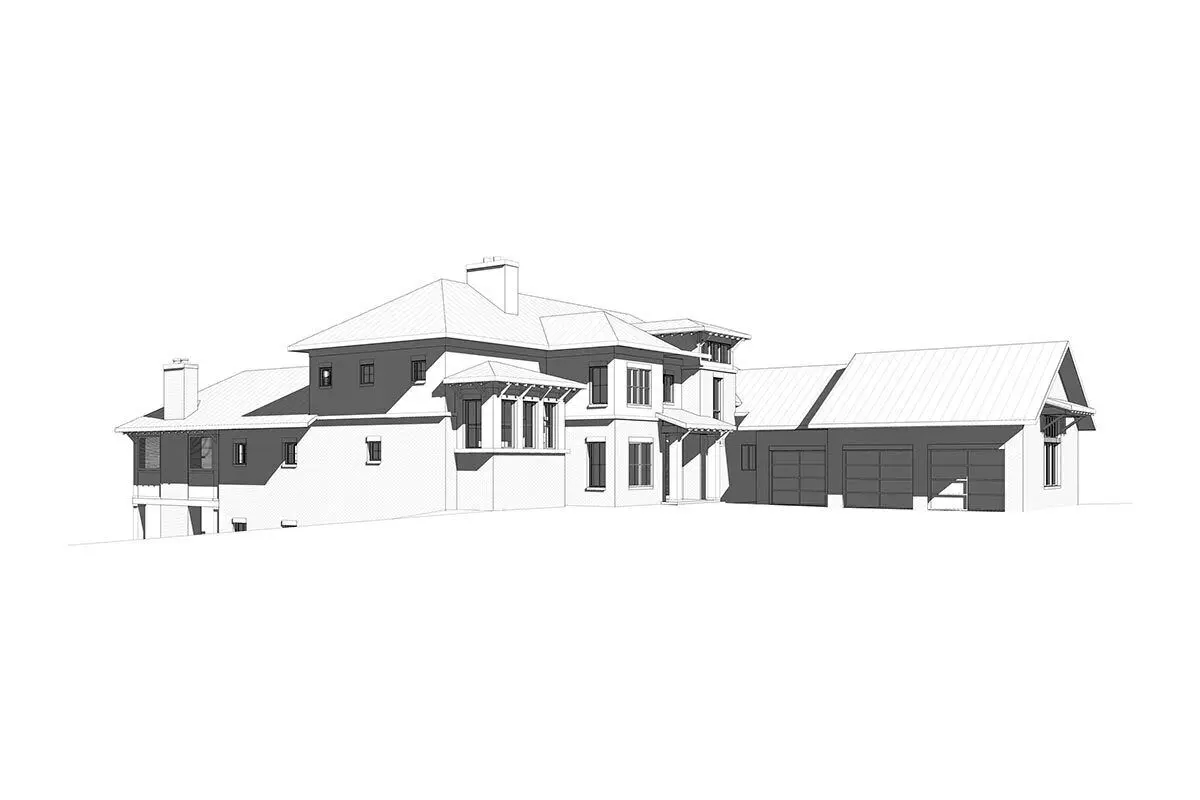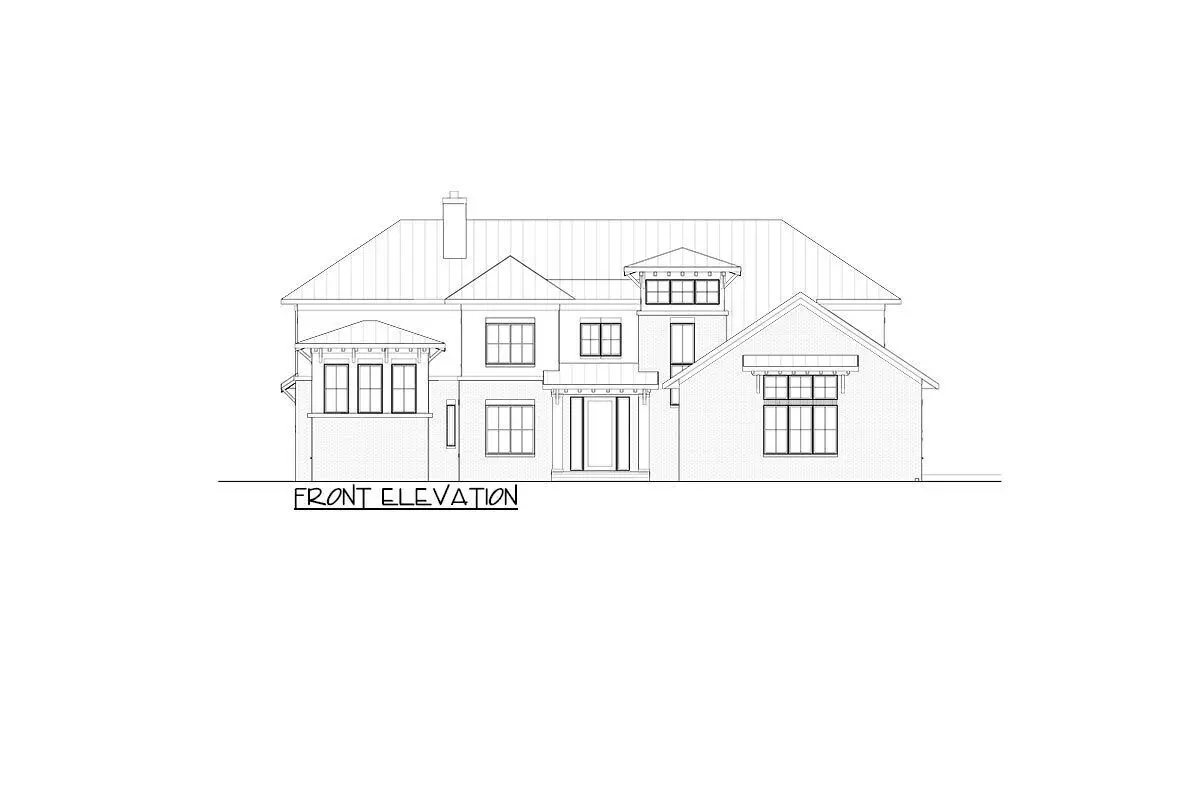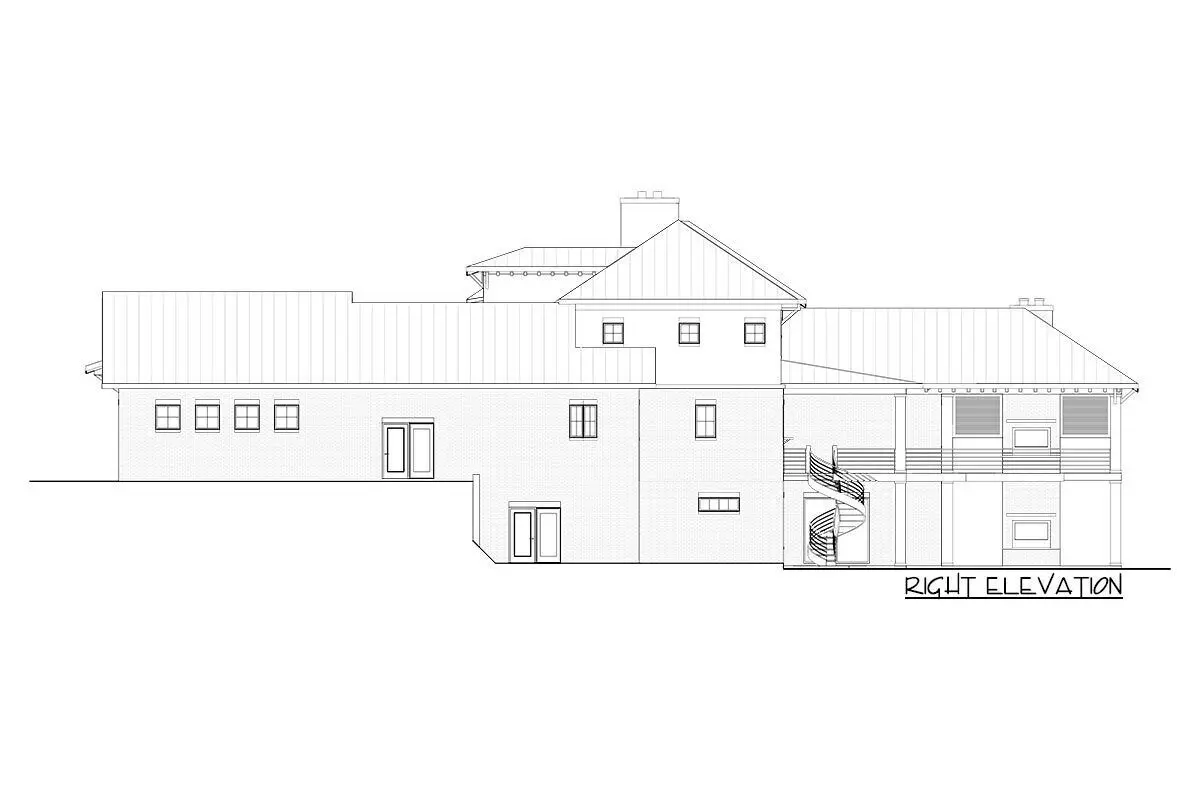Discover this contemporary home with a walk-out basement and expansive outdoor living areas. Explore the rich interior with gray and wood accent designs.
Welcome to our house plans featuring a 3-story 4-bedroom luxury contemporary house floor plan. Below are floor plans, additional sample photos, and plan details and dimensions.
Floor Plan
Main Level
2nd Floor
Lower Level
Additional Floor Plan Images
Three-car garage on the right side arm with a big driveway.
The front of a beautiful house with lofty and soaring ceilings.
The back of the home features a magnificent covered patio guarded by a glass fence.
A rendition of the rear area with a swimming pool.
Couches all over porch and patio for ultimate relax seating with pool view.
A beautiful landscaping in the back area provides a great deal of curb appeal.
A beautiful nighttime view of the luxurious residence radiates within.
The beautiful space with the unique center table in the great room area with brown leather sofa.
Dining space with a rustic wooden table and eight gray-covered seats.
The foyer of the house features lovely decors in artistic styles.
A view of the main floor with clean glass railing staircases and balcony.
Modern kitchen interior design with gray and wood accents.
The entrance doorway and stairway to the second floor feature high ceilings.
Esthetically modern island construction made of marble and wood.
Cooking room equipped with modern appliances such as a stove, range hood, and oven.
Counter area with a sleek design, lovely backsplash, and wood racks.
Laundry room with a spacious gray interior design accessories.
Wood pattern flooring looks great in white and gray homes.
Second level bedroom in aesthetically design decors with bath and walk-in closet.
Bathroom area with shower area in glass frame wood design wall.
Master bedroom with wooden furnishings and access to the covered porch area through a door.
The master bathroom has a white interior shade, two vanities, and an attractive glass sliding door.
A clean white color bathtub in the middle with tiled seat on the side.
Shower with white-gray tile walls and floors.
Image of the luxurious contemporary house’s front exterior layout.
Image of the luxurious contemporary house’s back exterior layout.
Image of the luxurious contemporary house’s right exterior layout.
Image of the luxurious contemporary house’s covered porch area layout.
The 3-story 4-bedroom luxury modern house’s front elevation drawing.
The 3-story 4-bedroom luxury modern house’s left elevation drawing.
The 3-story 4-bedroom luxury modern house’s rear elevation drawing.
The 3-story 4-bedroom luxury modern house’s right elevation drawing.
Plan Details
Dimensions
| Width: | 76′ 6″ |
| Depth: | 122′ 6″ |
| Max ridge height: | 30′ 7″ |
Garage
| Type: | Attached |
| Area: | 1149 sq. ft. |
| Count: | 3 Cars |
| Entry Location: | Courtyard |
Ceiling Heights
Roof Details
| Primary Pitch: | 8 on 12 |
| Framing Type: | Truss |
Dimensions
| Width: | 76′ 6″ |
| Depth: | 122′ 6″ |
| Max ridge height: | 30′ 7″ |
Garage
| Type: | Attached |
| Area: | 1149 sq. ft. |
| Count: | 3 Cars |
| Entry Location: | Courtyard |
Ceiling Heights
Roof Details
| Primary Pitch: | 8 on 12 |
| Framing Type: | Truss |
View More Details About This Floor Plan
Plan 871025JEN
With an abundance of huge windows and retractable glass walls on the main and lower floors that connect to vast covered porches, this Luxury Contemporary home design stresses outdoor living. The kitchen opens up to the central dining and great rooms, which have 20-foot ceilings and add to the home’s spaciousness.
The master wing, which extends onto the covered porch and contains two walk-in closets and a bathroom with a 2-person shower behind a freestanding tub, provides solitude. Each upper-level bedroom has a walk-in closet and a full bathroom. A catwalk connects the bedrooms, providing access to a lounge and views of the living rooms below.
Enter the dropzone from the 3-car garage to discover a coat closet, powder room, and laundry room. For unloading groceries, the walk-in pantry is accessible from the garage. With a central fun room (with an adjoining kitchen and wine cellar), a guest bedroom, and an exercise room with garage-door access to the patio, the walk-out basement is intended for partying.



