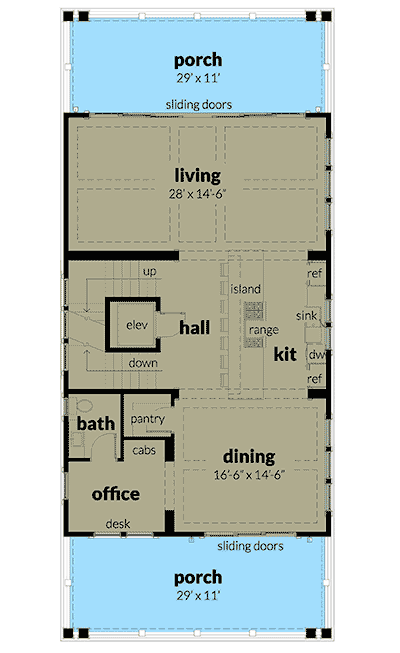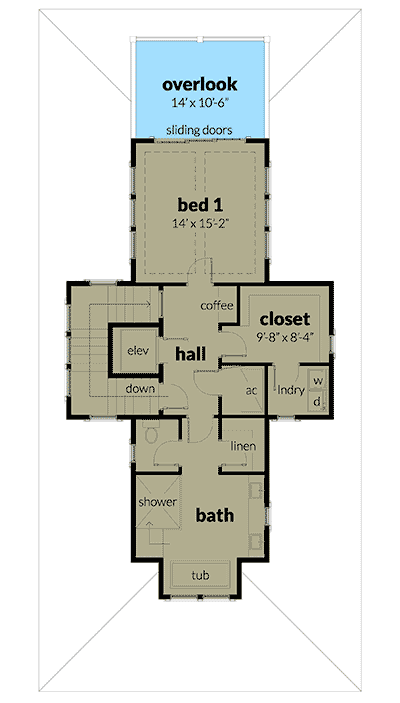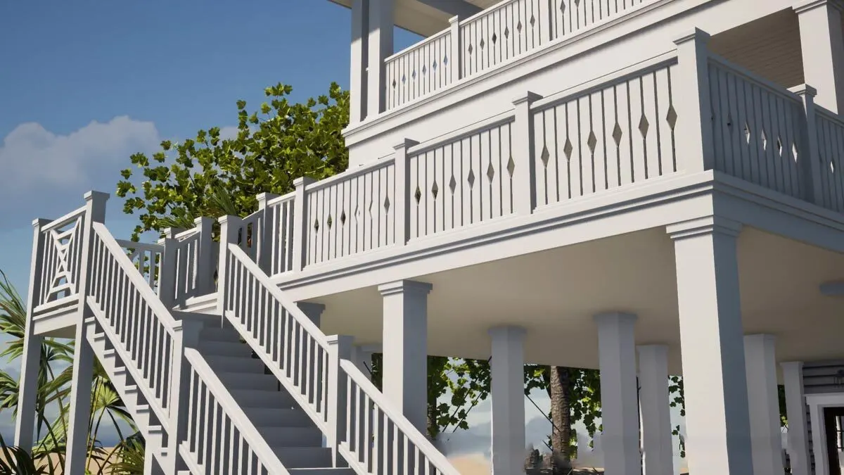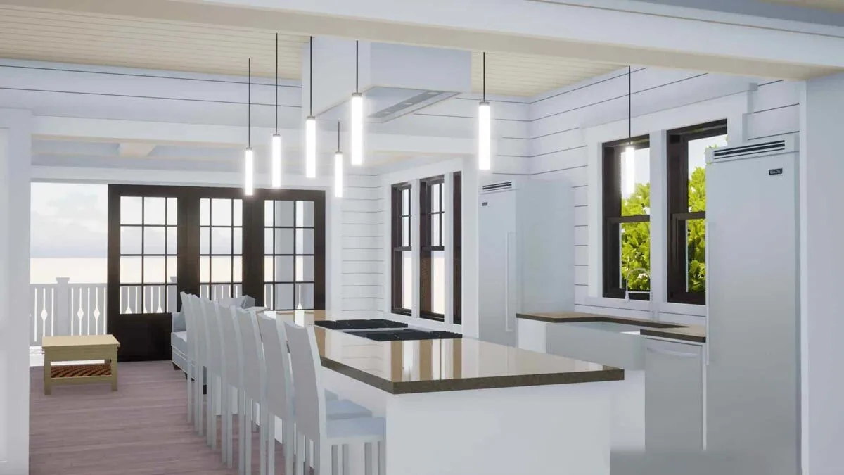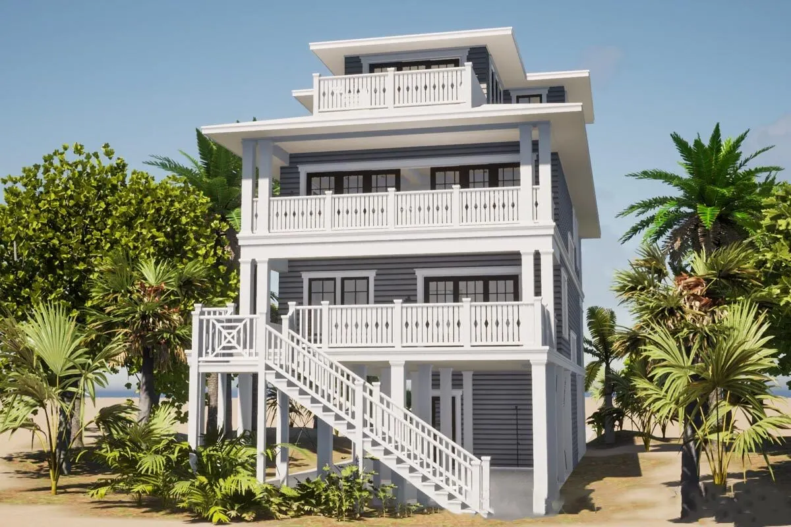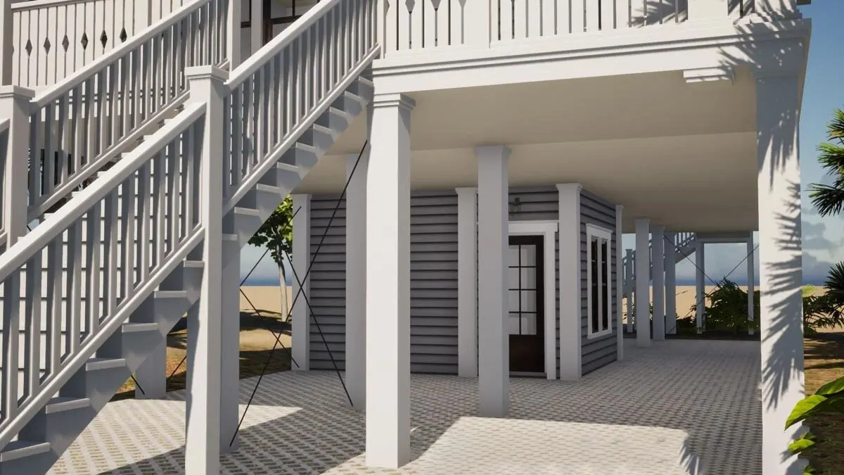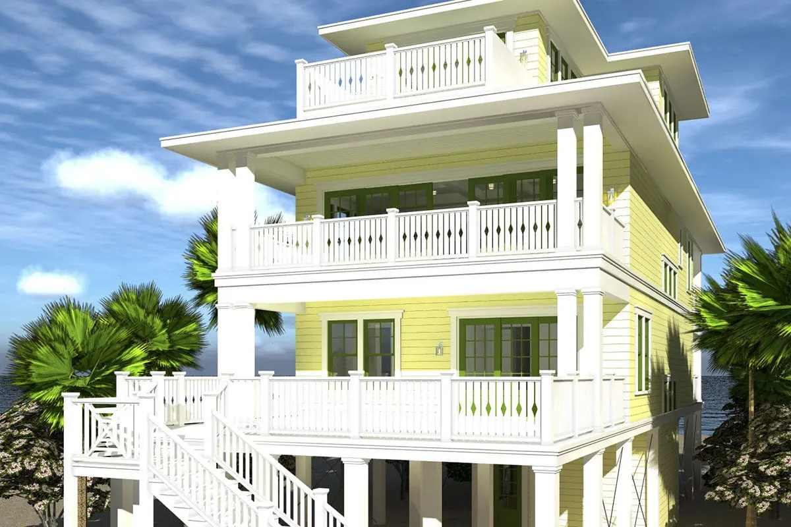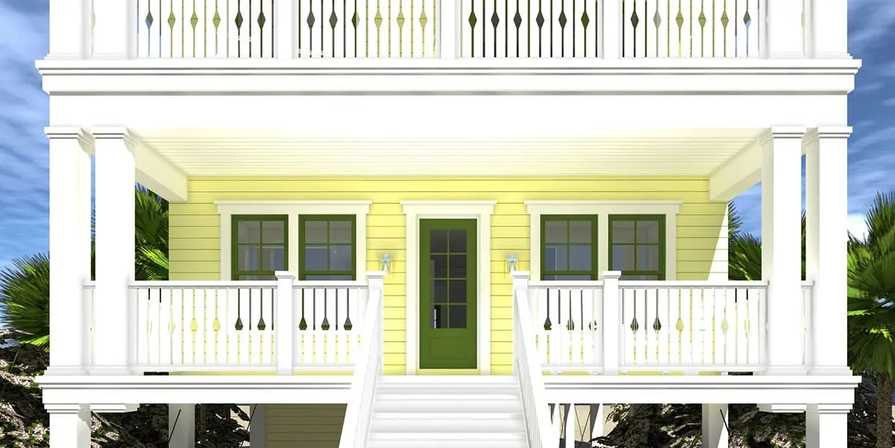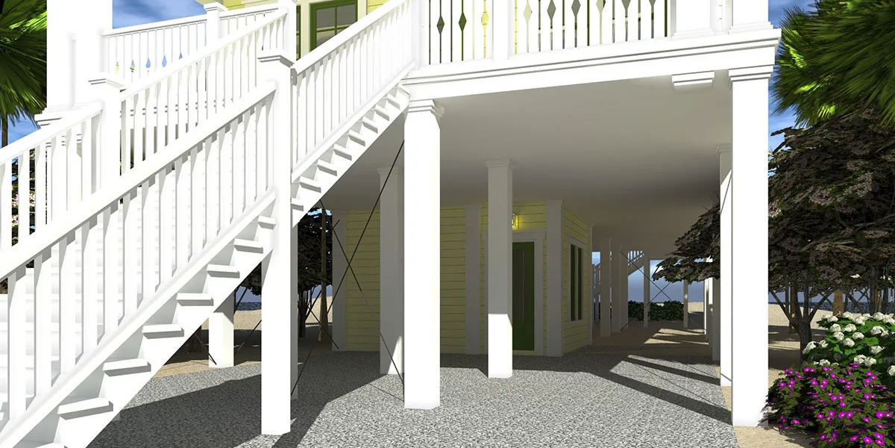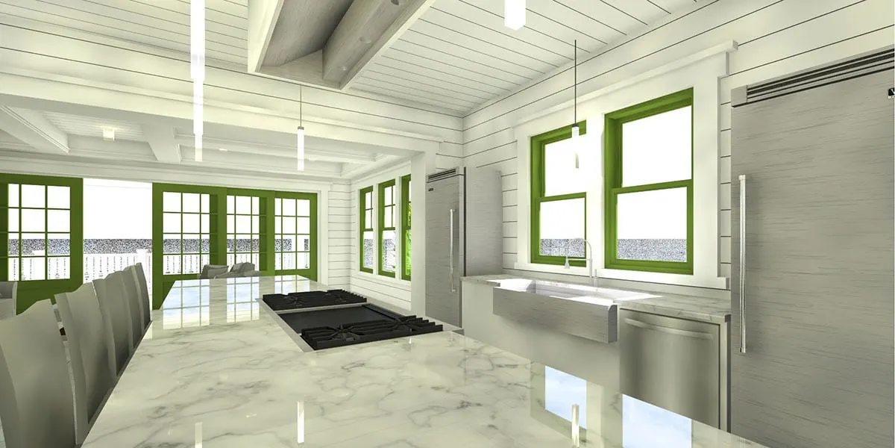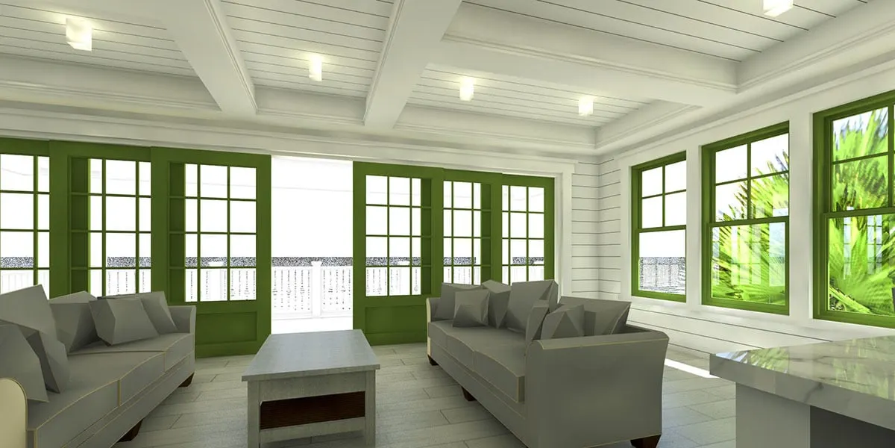Welcome to our house plans featuring a 3-story 4-bedroom beach home floor plan. Below are floor plans, additional sample photos, and plan details and dimensions.
Floor Plan
Main Level
2nd Floor
3rd Floor
Ground Level
Additional Floor Plan Images
The three-story beach home is painted gray on the outside.
Solid-frame white-painted wood staircase.
Kitchen with beautiful lighting and a huge island with a brown marble tabletop.
The back of the home has beautiful landscaping surrounding it.
Parking in a wide lower-level area with strong pillar supports.
With the porches, a yellow paint wall siding outside appears cheerful.
A green door and window with white trim look great against a yellow wall.
A lovely main entrance with a green door and white wooden railings on the porch.
The foyer is visible in the middle of the parking lot.
Kitchen room with a stovetop in the center of the island’s marble counter table.
A serene living room space with lovely green sliding doors and window frames.
A little shower spot outside the foyer area.
Plan Details
Dimensions
| Width: | 29′ 0″ |
| Depth: | 104′ 0″ |
| Max ridge height: | 48′ 0″ |
Garage
| Type: | Drive Under |
| Area: | 1225 sq. ft. |
| Count: | 4 Cars |
| Entry Location: | Front |
Ceiling Heights
| Lower Level / 11′ 0″ |
|
| First Floor / 10′ 0″ |
Roof Details
| Primary Pitch: | 4 on 12 |
Dimensions
| Width: | 29′ 0″ |
| Depth: | 104′ 0″ |
| Max ridge height: | 48′ 0″ |
Garage
| Type: | Drive Under |
| Area: | 1225 sq. ft. |
| Count: | 4 Cars |
| Entry Location: | Front |
Ceiling Heights
| Lower Level / 11′ 0″ |
|
| First Floor / 10′ 0″ |
Roof Details
| Primary Pitch: | 4 on 12 |
View More Details About This Floor Plan
Plan 44175TD
This lovely seaside house makes the most of its outside living area by including front and back porches on each level. Parking is available on the ground level, and there is an elevator in the lobby for easy access between levels. On the main floor, a family area may be enjoyed by everybody, and the neighboring porch opens onto a sundeck to soak up some sunshine. This floor has three family bedrooms, one with a full bath and two that share the hall bath.
The principal, communal living rooms are on the second floor, with a movable wall in the rear-facing living room giving the ultimate in indoor/outdoor living. The open kitchen features a large island with seating for seven people, and a second terrace is accessible from the dining area. A work-at-home tenant might claim a quieter spot with an office nook. The master bedroom takes up the whole third floor and has a private view, coffee bar, and opulent 5-fixture en suite.



