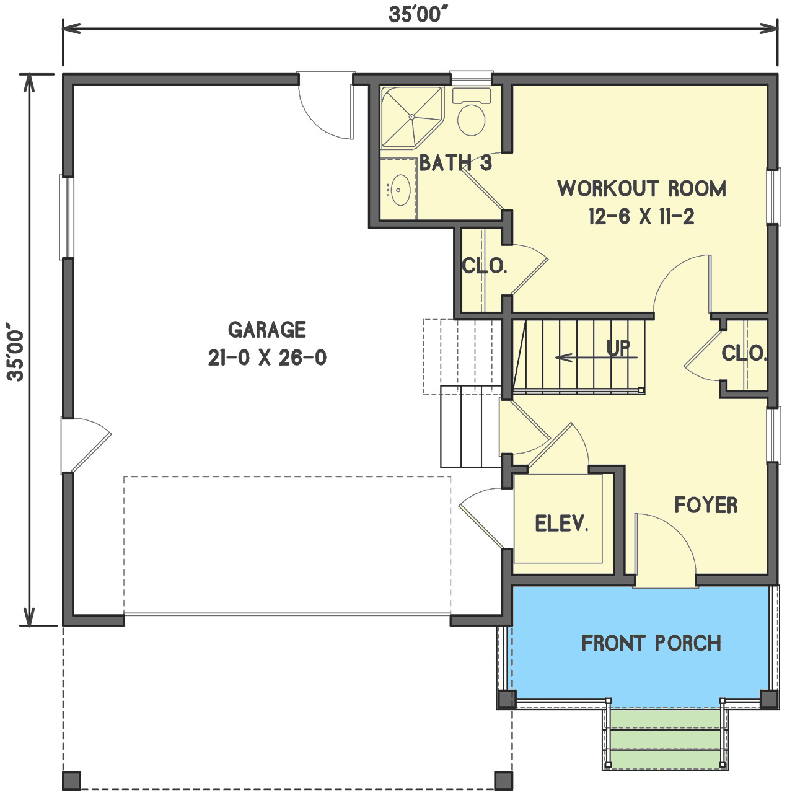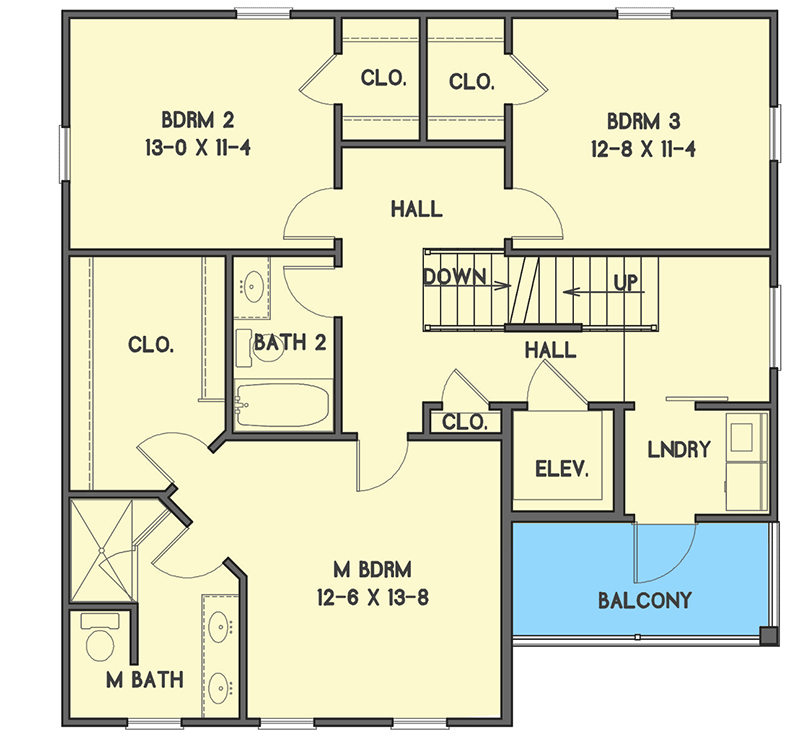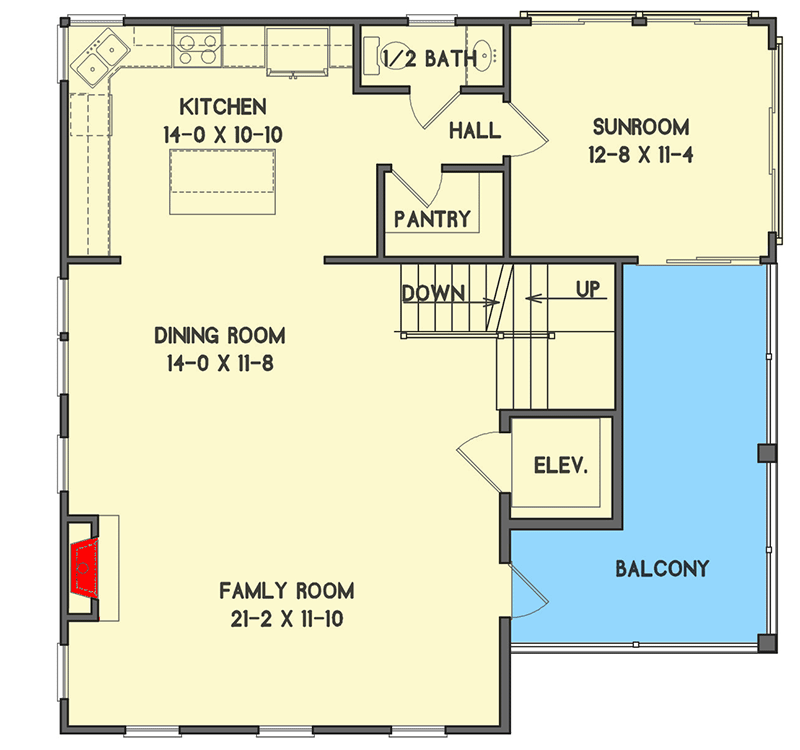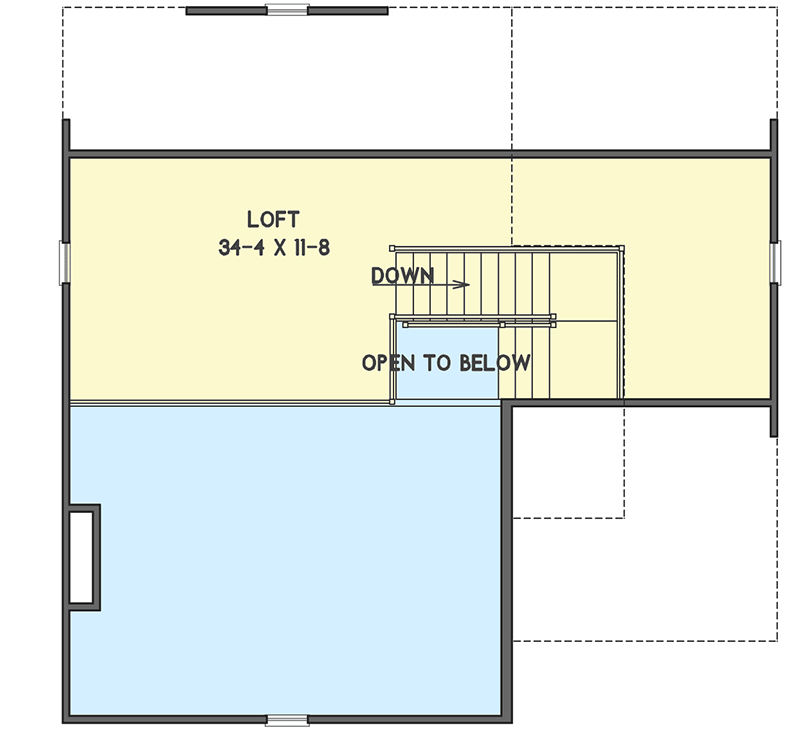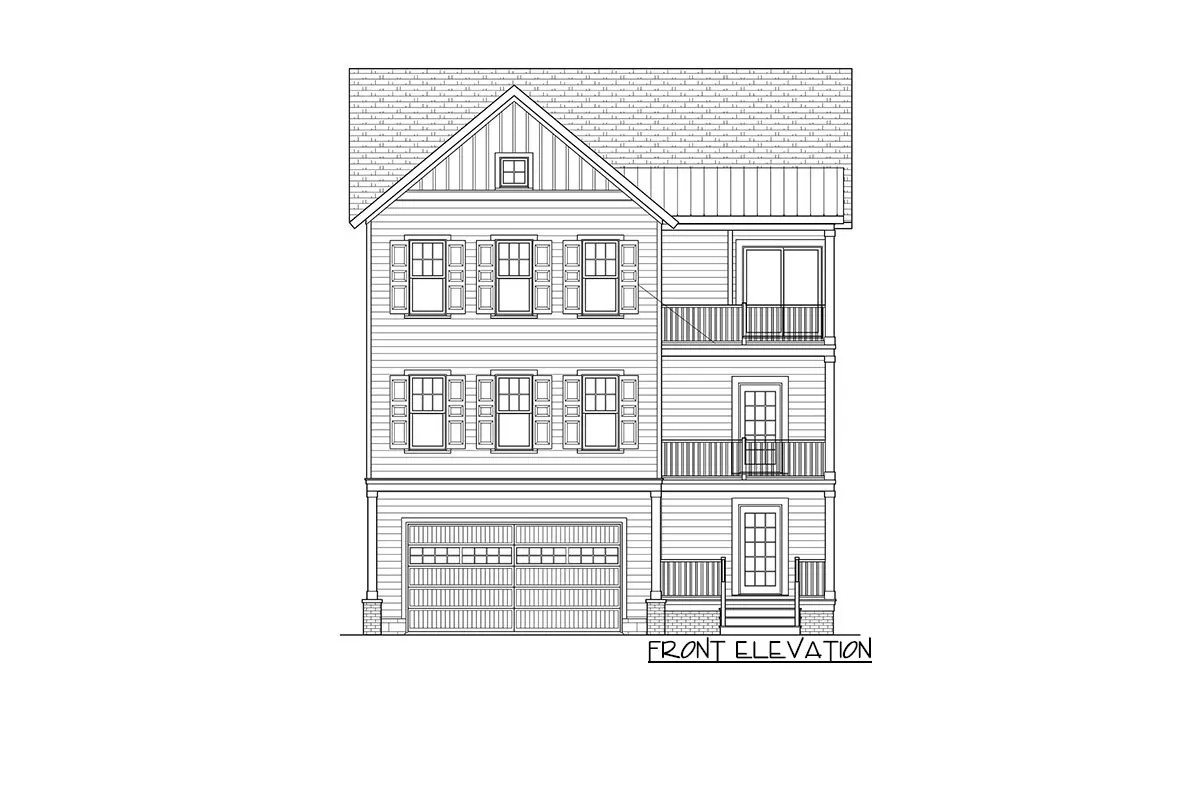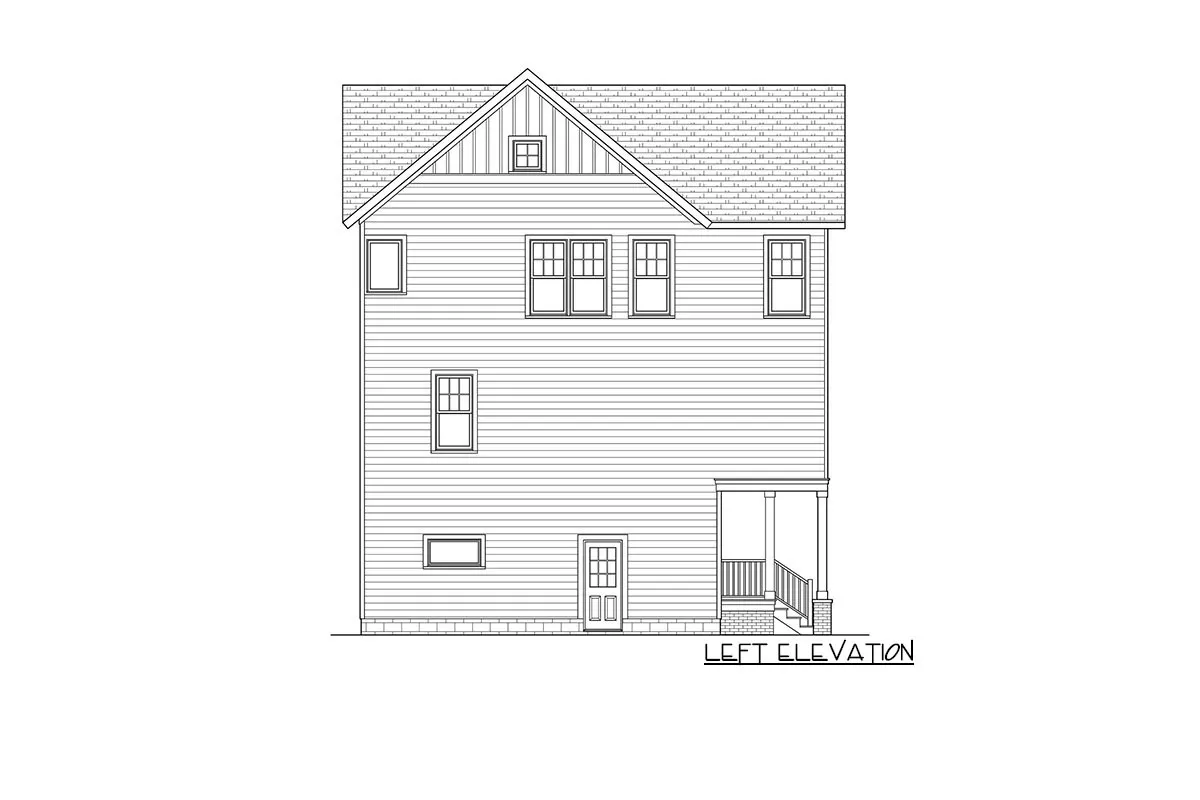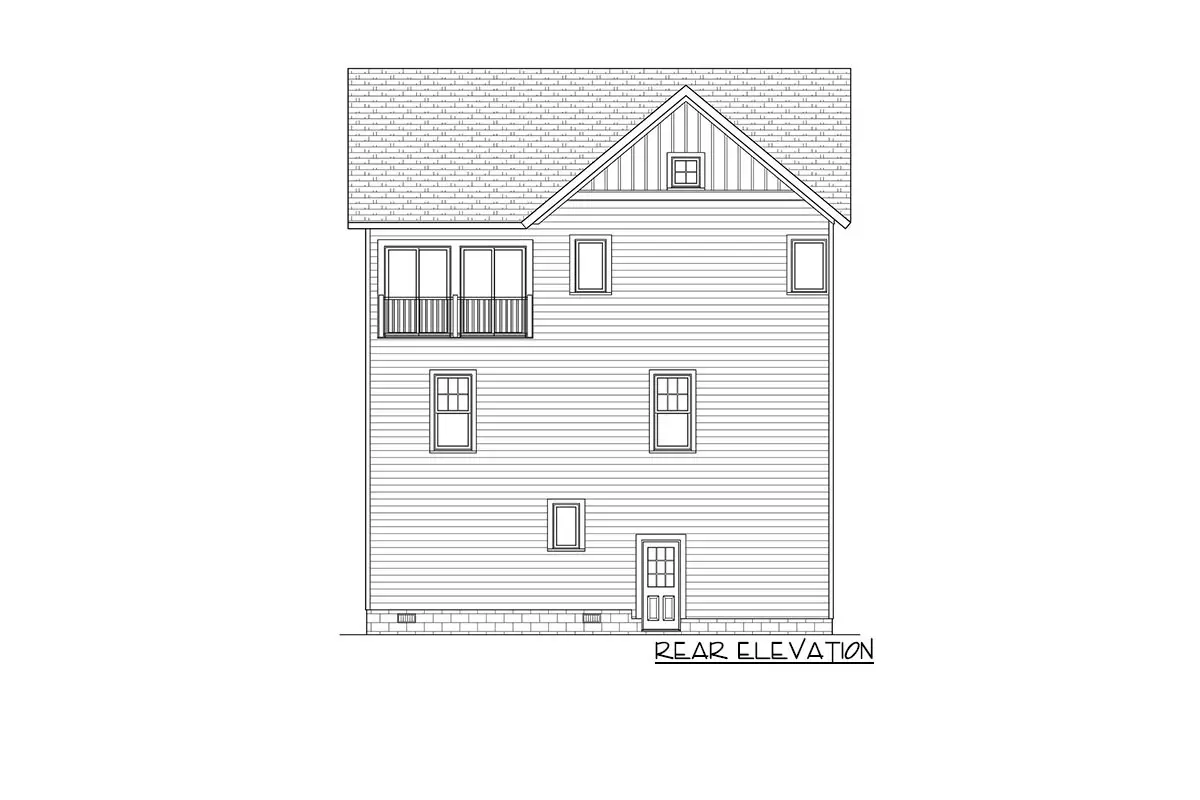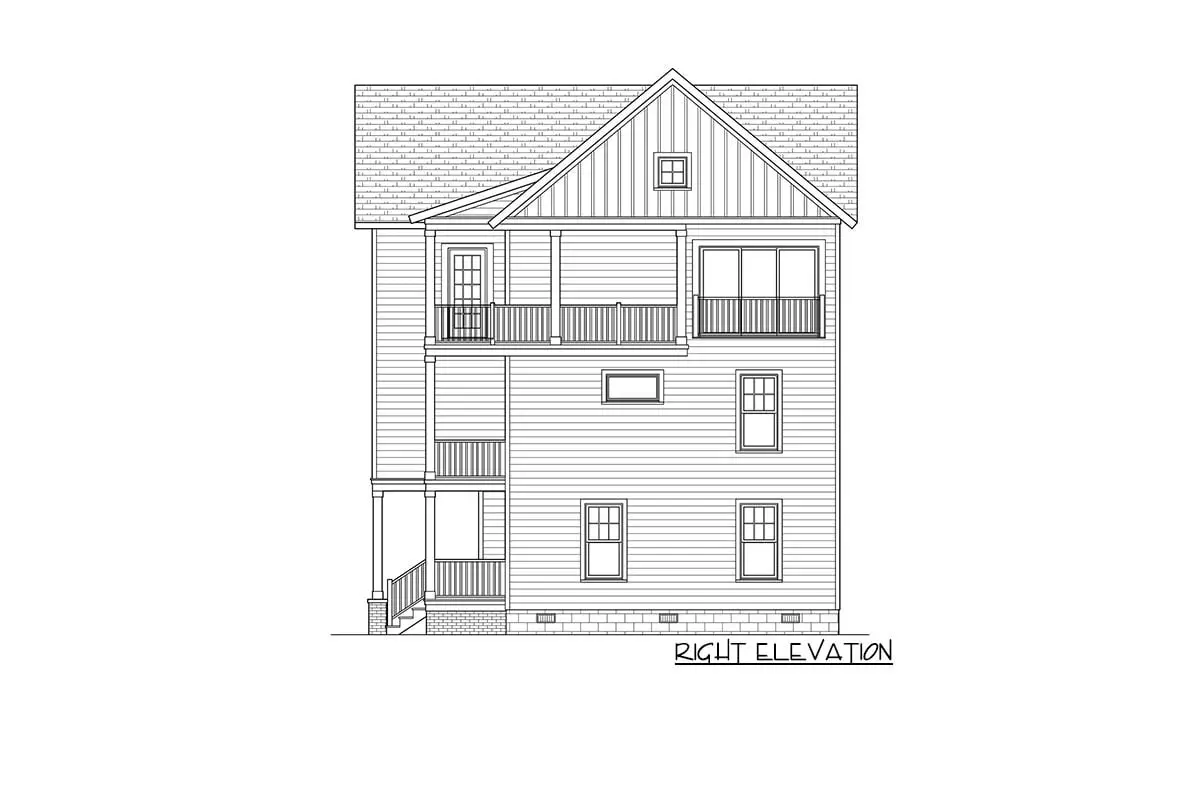Discover this elevator-equipped southern beach house layout. On the third level, see the floor plan with the kitchen, dining room, and family room.
Welcome to our house plans featuring a 3-story 3-bedroom southern beach home floor plan. Below are floor plans, additional sample photos, and plan details and dimensions.
Floor Plan
Ground (Lower) Level
2nd Floor
3rd Floor
Loft Level
Additional Floor Plan Images
The house’s front elevation, with a cheerful blue shade exterior paint and white wood railings.
The 3-story, 3-bedroom southern beach house’s front elevation is sketched.
The 3-story, 3-bedroom southern beach house’s left elevation is sketched.
The 3-story, 3-bedroom southern beach house’s rear elevation is sketched.
The 3-story, 3-bedroom southern beach house’s right elevation is sketched.
Plan Details
Dimensions
| Width: | 35′ 0″ |
| Depth: | 35′ 0″ |
| Max ridge height: | 42′ 0″ |
Garage
| Type: | Drive Under |
| Area: | 523 sq. ft. |
| Count: | 2 Cars |
| Entry Location: | Front |
Ceiling Heights
| Lower Level / 10′ 0″ |
|
| First Floor / 9′ 0″ |
|
| Second Floor / 9′ 0″ |
|
| Loft 8′ 0″ |
Roof Details
| Primary Pitch: | 10 on 12 |
| Secondary Pitch: | 4 on 12 |
| Framing Type: | Stick |
Dimensions
| Width: | 35′ 0″ |
| Depth: | 35′ 0″ |
| Max ridge height: | 42′ 0″ |
Garage
| Type: | Drive Under |
| Area: | 523 sq. ft. |
| Count: | 2 Cars |
| Entry Location: | Front |
Ceiling Heights
| Lower Level / 10′ 0″ |
|
| First Floor / 9′ 0″ |
|
| Second Floor / 9′ 0″ |
|
| Loft 8′ 0″ |
Roof Details
| Primary Pitch: | 10 on 12 |
| Secondary Pitch: | 4 on 12 |
| Framing Type: | Stick |
View More Details About This Floor Plan
Plan 31577GF
Enjoy the views from this Southern beach house plan, which has a third-floor living space and an elevator to conveniently move between the three levels. Except for a secluded sunroom, the third-floor center of the house is totally open. A bonus loft gives more flexibility while overlooking the family area below.
A wide work island and a generous pantry are included in the kitchen, and a wrap-around balcony allows you to enjoy the outdoors. On the second floor, there are three bedrooms, including the master bedroom, which has a 4-fixture ensuite and a walk-in closet. The laundry room is adjacent to the elevator and connects to a balcony. The 2-car garage, as well as a fitness area with a full bath, are located on the bottom level.


