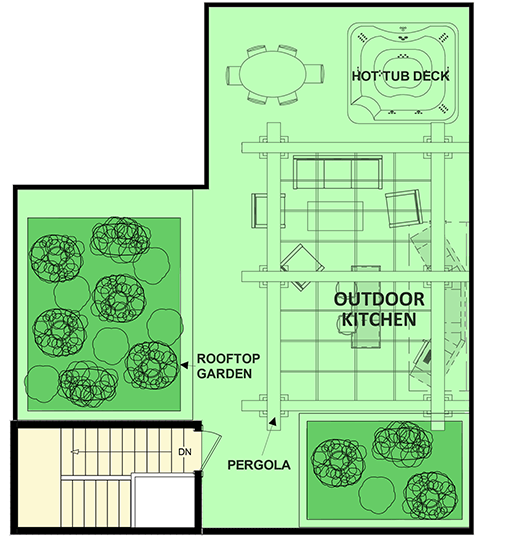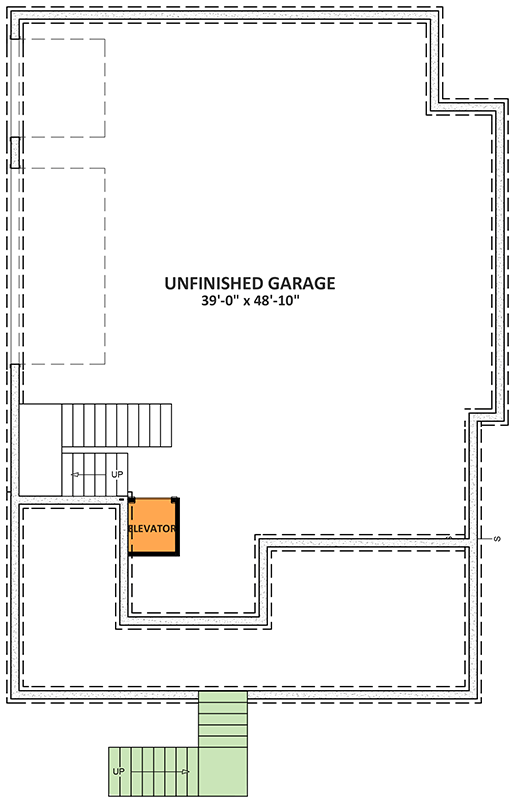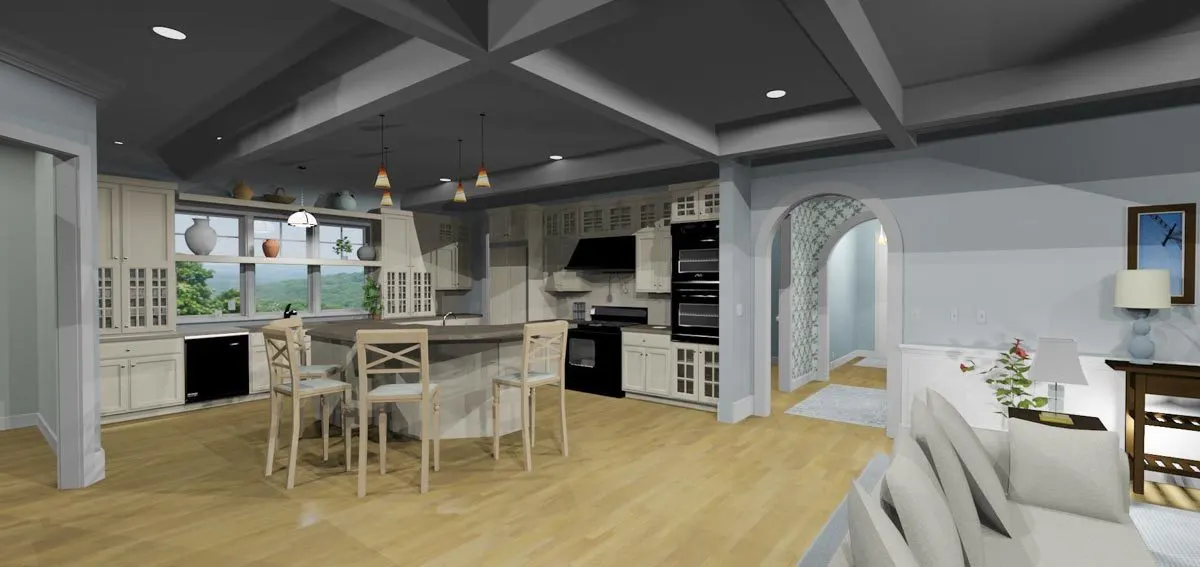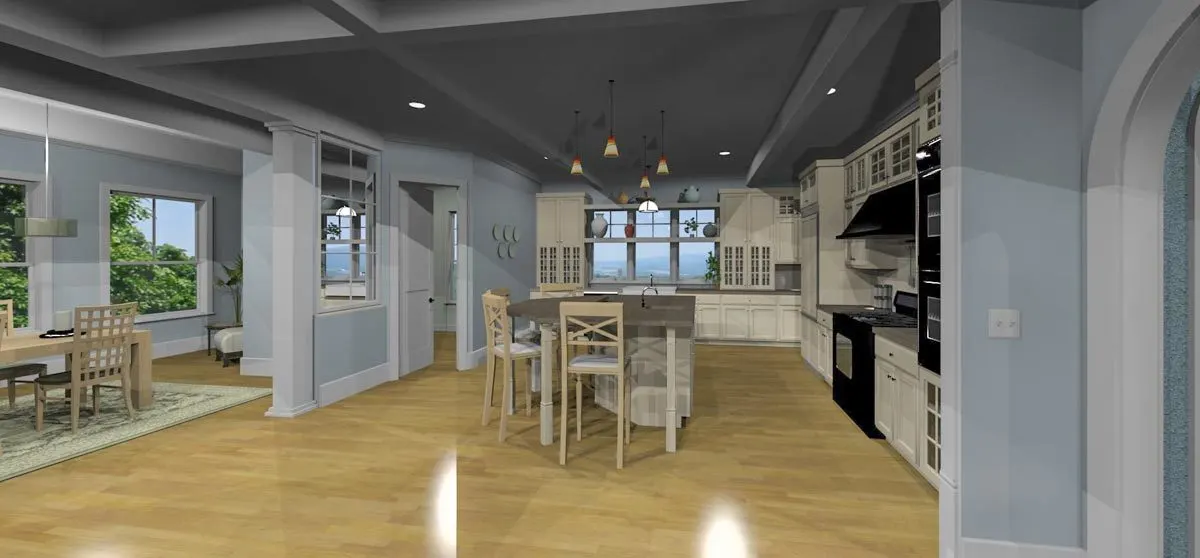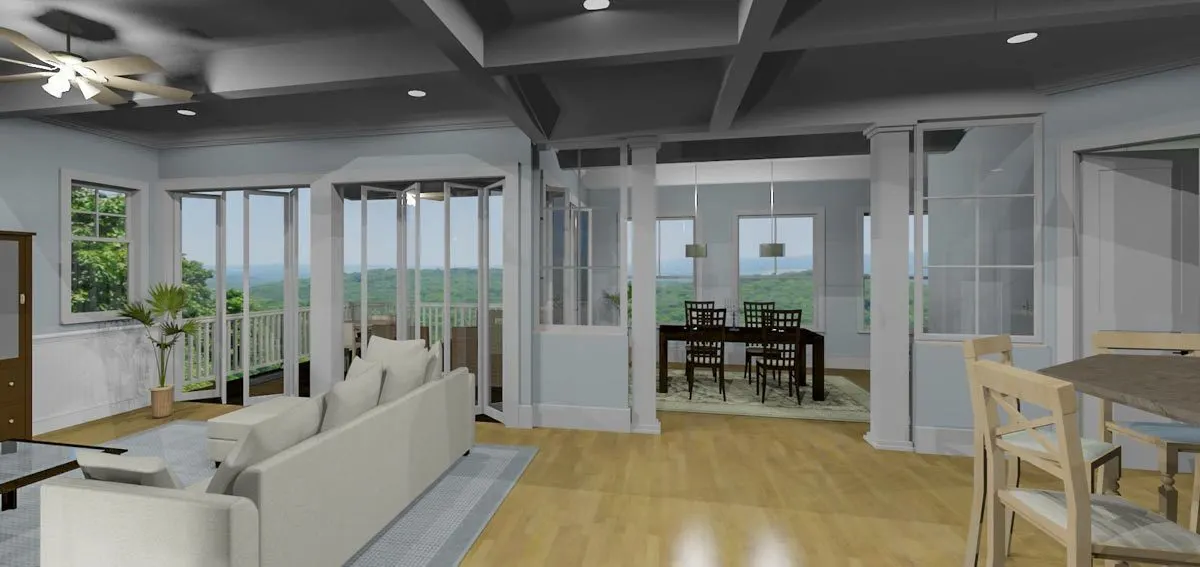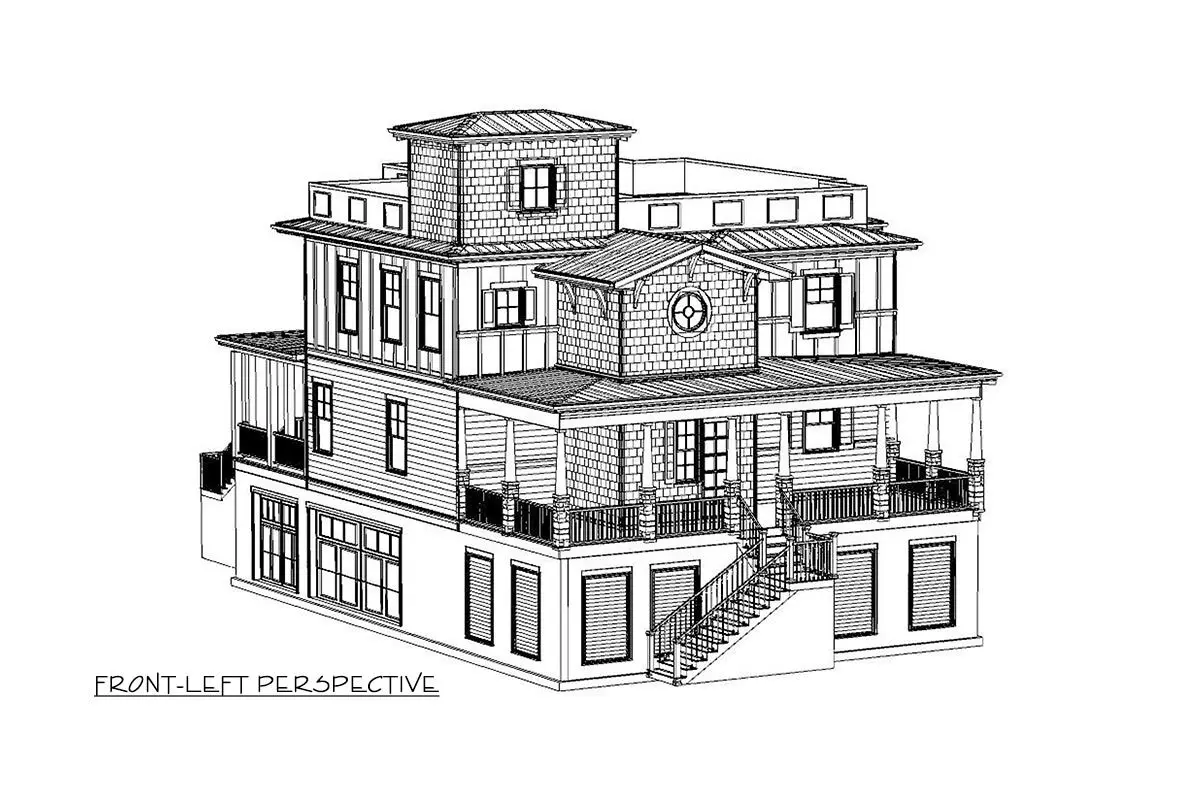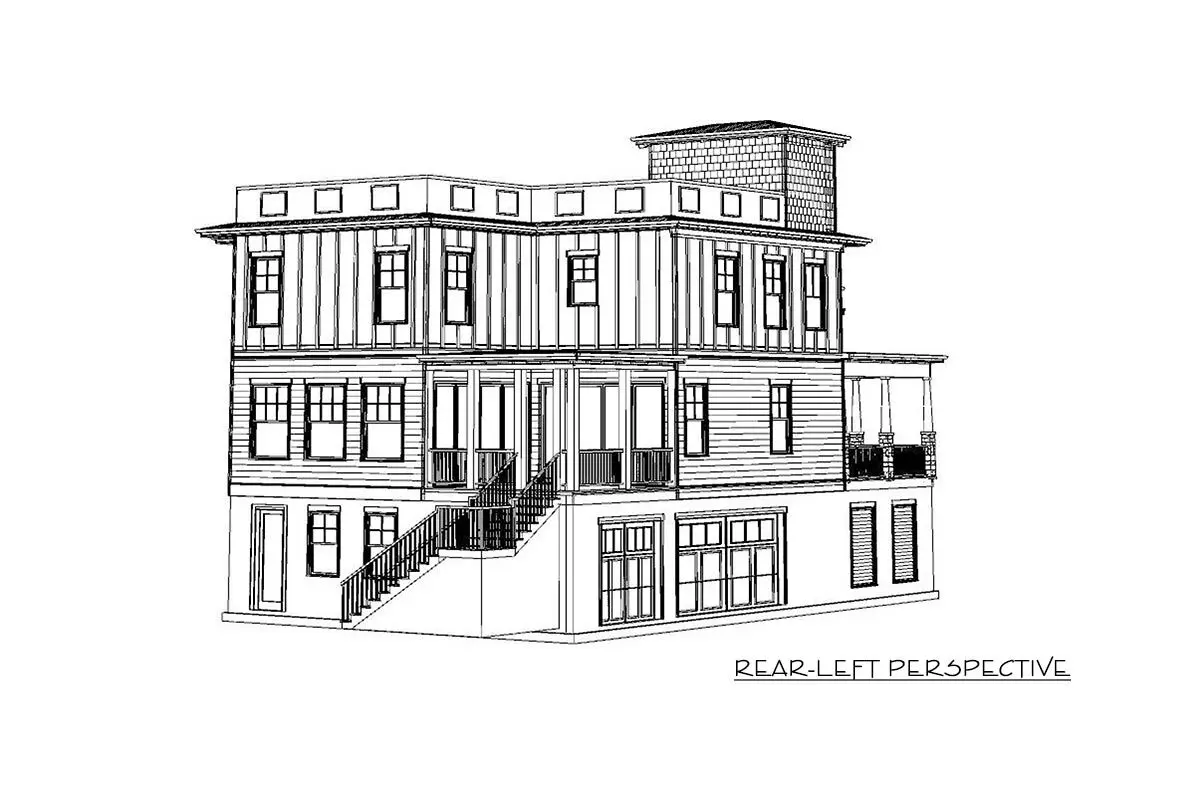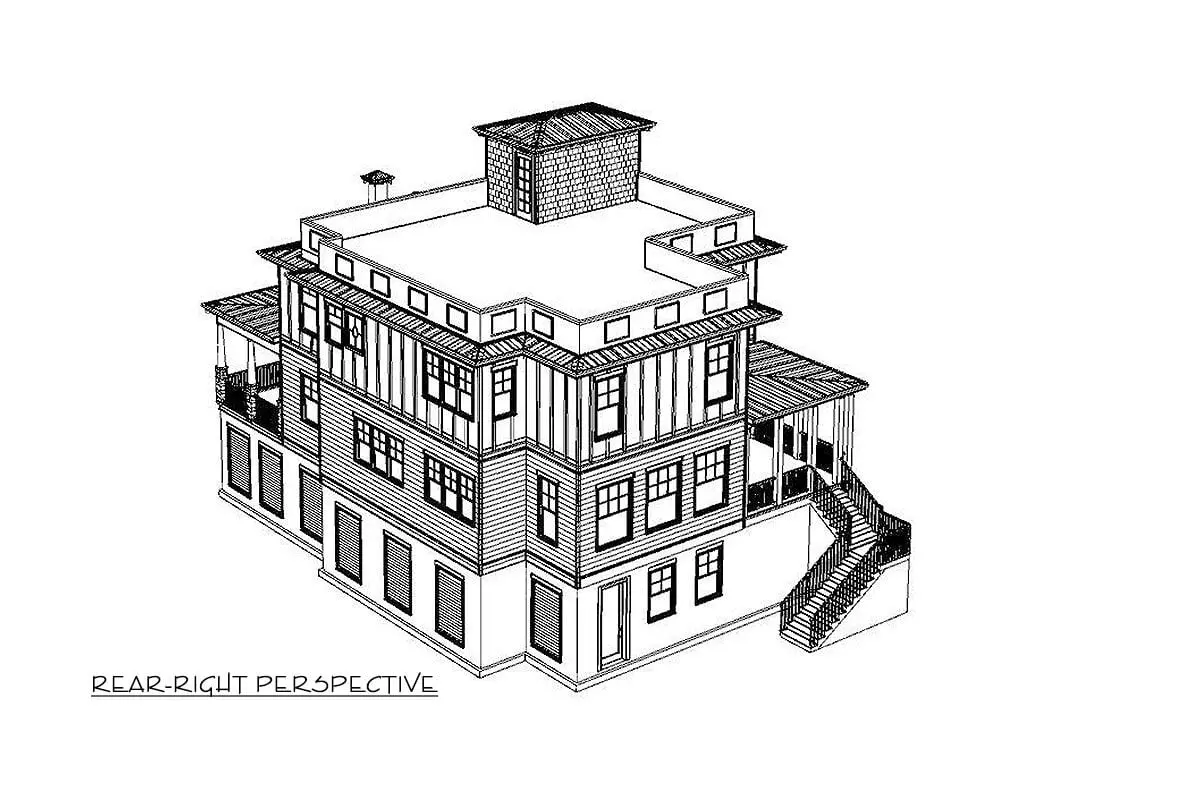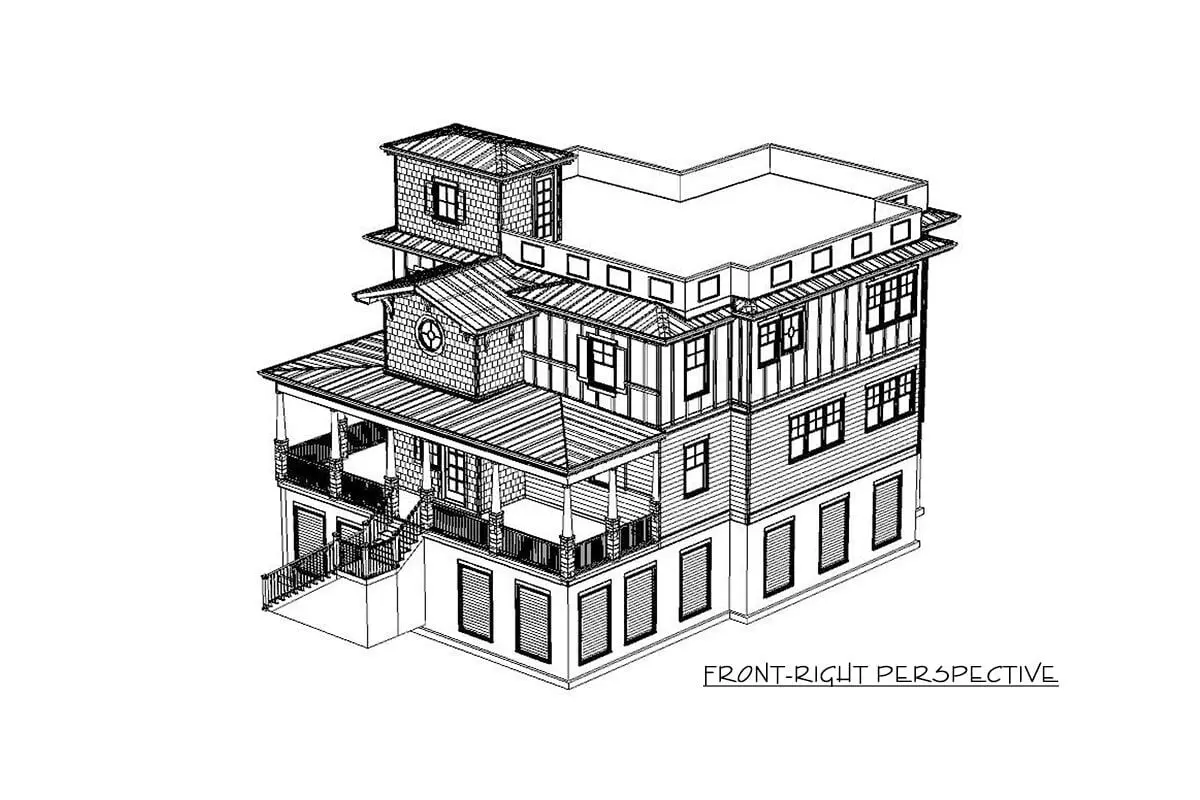Learn more about the amazing beach home with a rooftop garden concept. Look at the fantastic interior design with the amazing door model.
Welcome to our house plans featuring a 3-story 3-bedroom exciting beach house floor plan. Below are floor plans, additional sample photos, and plan details and dimensions.
Floor Plan
Main Level
Upper Level
Rooftop
Ground Level
Additional Floor Plan Images
A great beach home façade with a beautiful landscape in front.
The kitchen features an arched-style island.
Gray interior paint complements the light wooden accent floor.
A spacious living room with a visible dining space and a beautiful porch.
The front-left perspective of the 3-story 3-bedroom exciting beach house.
The rear-left perspective of the 3-story 3-bedroom exciting beach house.
The rear-right perspective of the 3-story 3-bedroom exciting beach house.
The front-right perspective of the 3-story 3-bedroom exciting beach house.
Plan Details
Dimensions
| Width: | 40′ 5″ |
| Depth: | 56′ 6″ |
| Max ridge height: | 40′ 10″ |
Garage
| Type: | Drive Under |
| Count: | 3 Cars |
| Entry Location: | Side |
Ceiling Heights
| Lower Level / 9′ 0″ |
|
| First Floor / 10′ 0″ |
|
| Second Floor / 9′ 0″ |
Roof Details
| Primary Pitch: | 4 on 12 |
| Secondary Pitch: | 0 on 12 |
| Framing Type: | Truss |
Dimensions
| Width: | 40′ 5″ |
| Depth: | 56′ 6″ |
| Max ridge height: | 40′ 10″ |
Garage
| Type: | Drive Under |
| Count: | 3 Cars |
| Entry Location: | Side |
Ceiling Heights
| Lower Level / 9′ 0″ |
|
| First Floor / 10′ 0″ |
|
| Second Floor / 9′ 0″ |
Roof Details
| Primary Pitch: | 4 on 12 |
| Secondary Pitch: | 0 on 12 |
| Framing Type: | Truss |
View More Details About This Floor Plan
Plan 765004TWN
The external crown molding, round windows, and, most of all, a rooftop garden with a hot tub and outdoor kitchen distinguish this interesting Beach home plan. Beams run throughout the large, open living area and kitchen, and beams may also be seen in the enormous dining room.
This level also has a multitude of doors to the screened porch. The master suite on the second level has a sitting space and a huge walk-in closet. You may travel from floor to floor using a home elevator or the lovely staircase.




