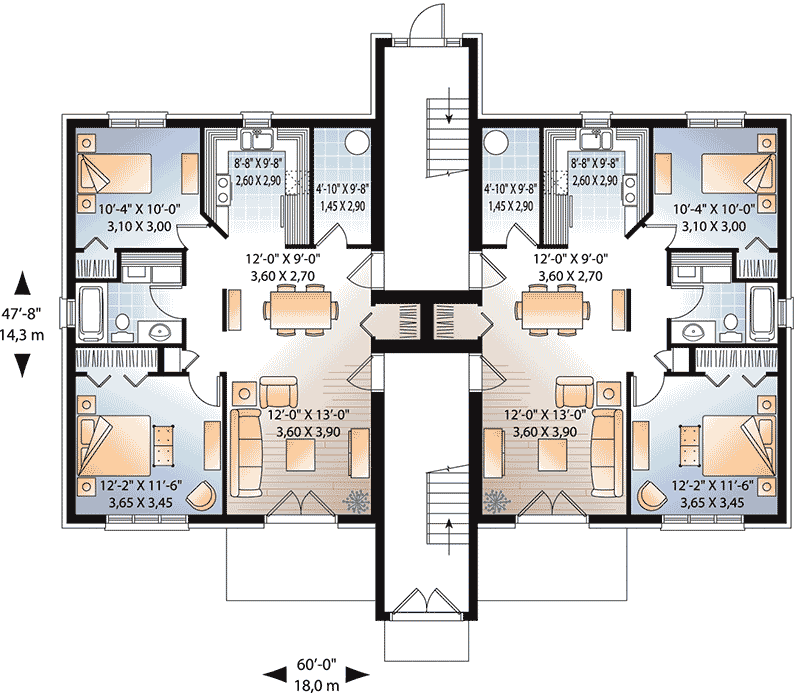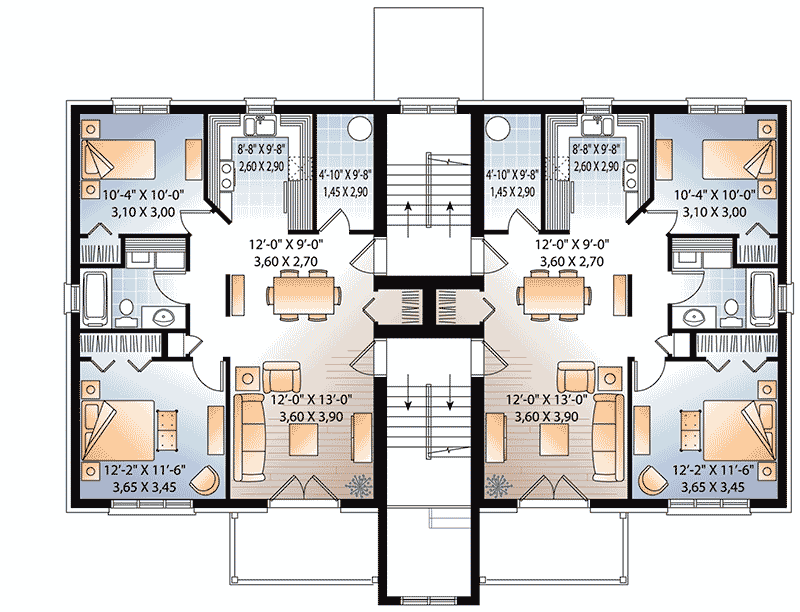Explore this 3-story 2-bedroom 6-unit modern multi-family home design in further detail. See the wood and stone facade with a glass wall veranda.
Welcome to our house plans featuring a 3-story 2-bedroom 6-unit modern multi-family home floor plan. Below are floor plans, additional sample photos, and plan details and dimensions.
Floor Plan
Main Level
2nd Floor
3rd Floor
Additional Floor Plan Images
The façade of the 6-unit modern apartment building is in gray tones.
The 6-unit modern apartment with balcony includes a black-gray tone glass façade.
Sketch of the 3-story, 2-bedroom, 6-unit modern multi-family home’s rear elevation.
Plan Details
Dimensions
| Width: | 60′ 0″ |
| Depth: | 47′ 8″ |
| Max ridge height: | 36′ 0″ |
Ceiling Heights
| First Floor / 8′ 0″ |
|
| Second Floor / 8′ 0″ |
Roof Details
| Framing Type: | Truss |
Exterior Walls
| Standard Type(s): | 2×6 |
Dimensions
| Width: | 60′ 0″ |
| Depth: | 47′ 8″ |
| Max ridge height: | 36′ 0″ |
Ceiling Heights
| First Floor / 8′ 0″ |
|
| Second Floor / 8′ 0″ |
Roof Details
| Framing Type: | Truss |
View More Details About This Floor Plan
Plan 21603DR
This multi-family home plan has three storeys, each with two units divided by a central stairway. Each apartment has 900 square feet of heated living area, 2 bedrooms, and 1 bathroom.






