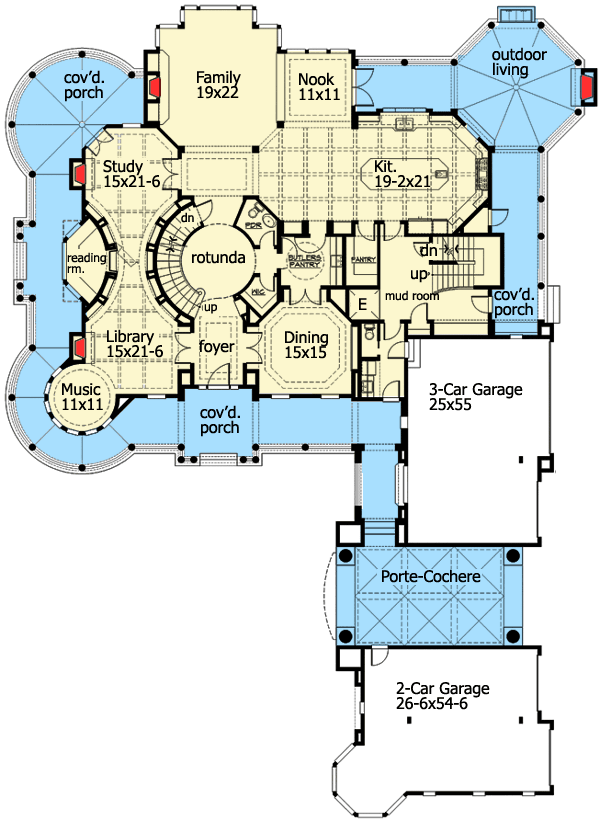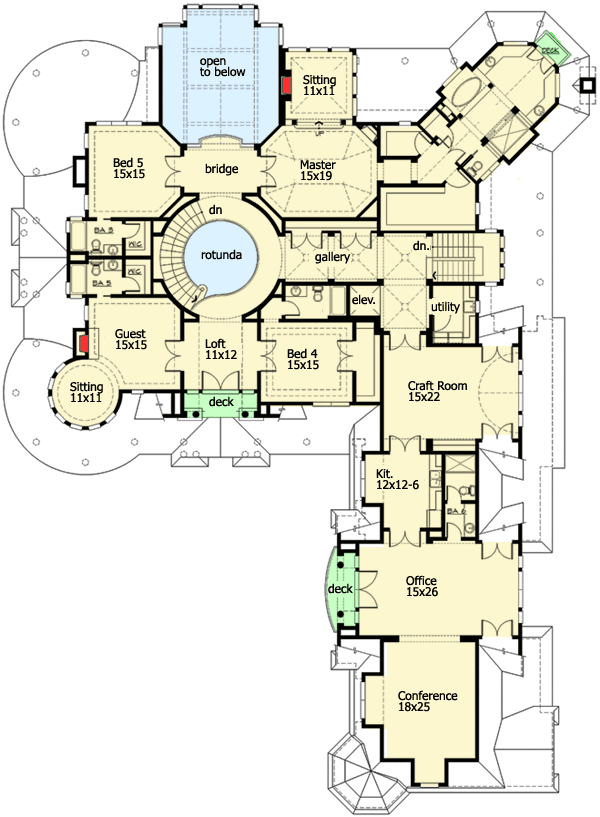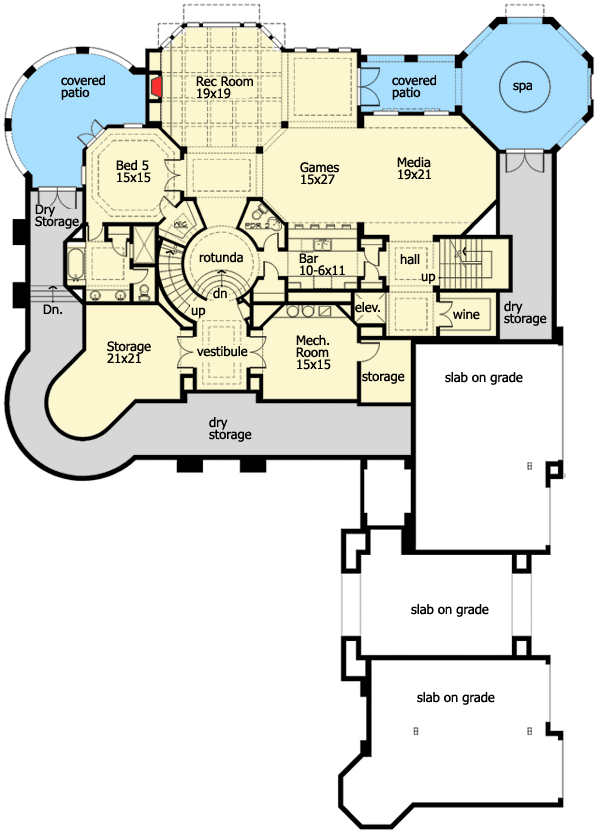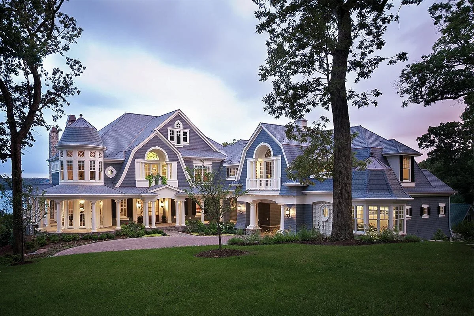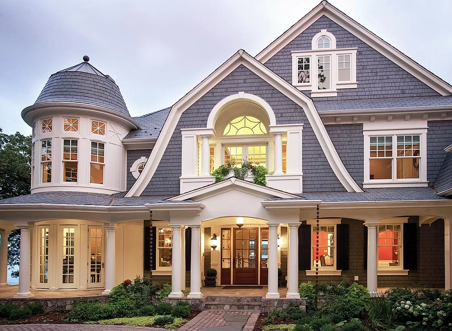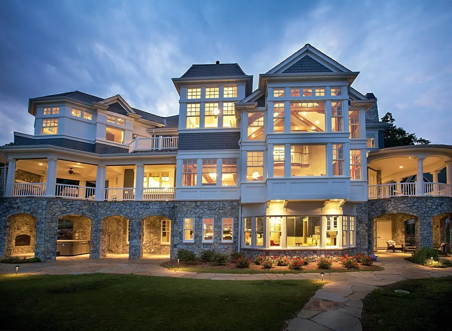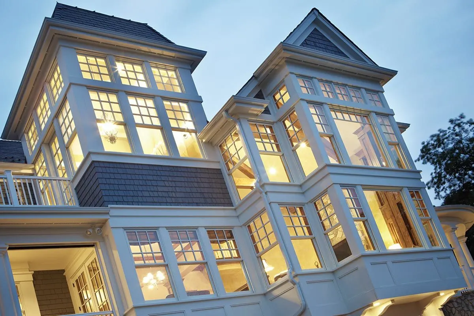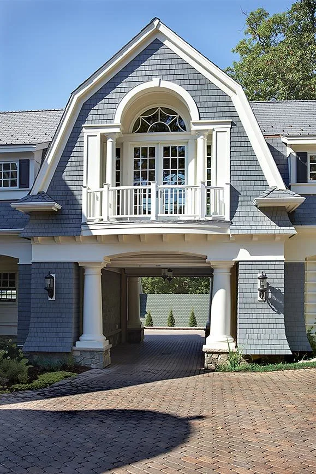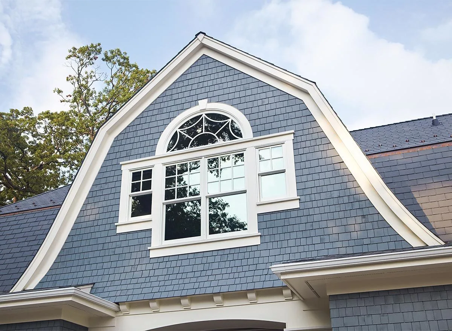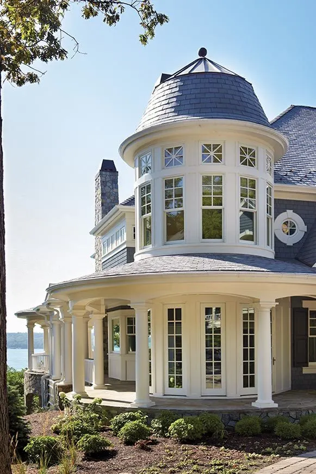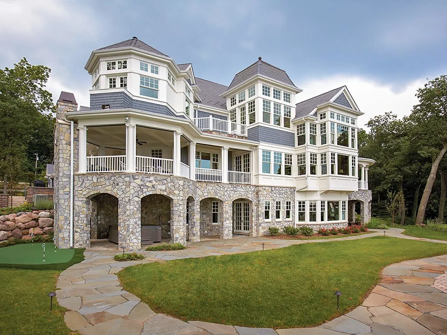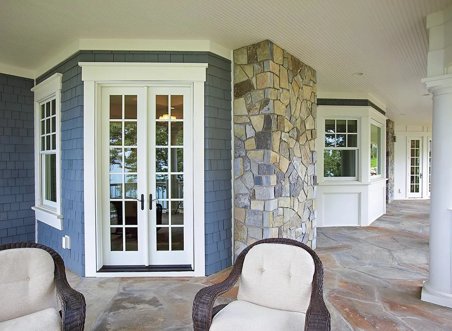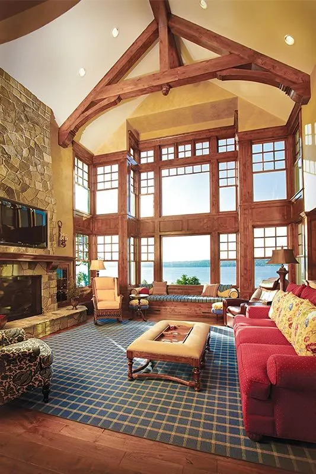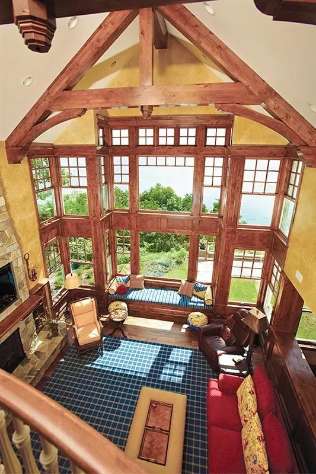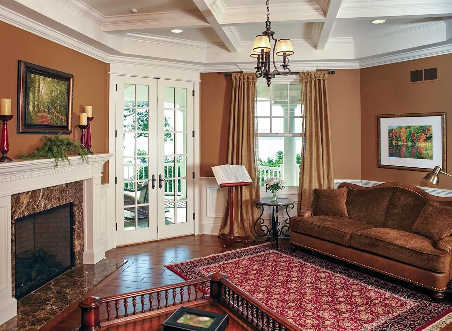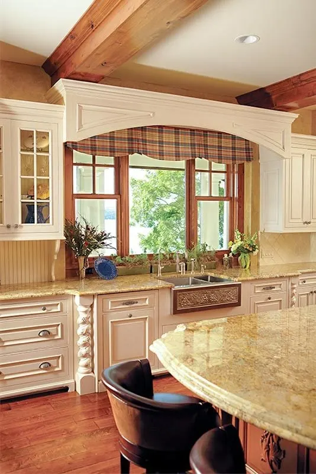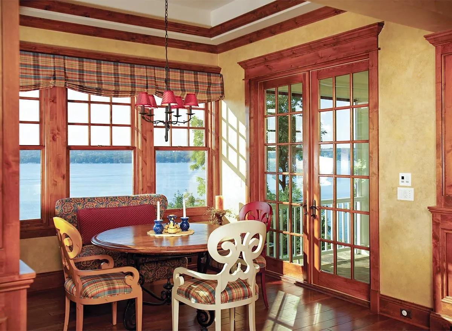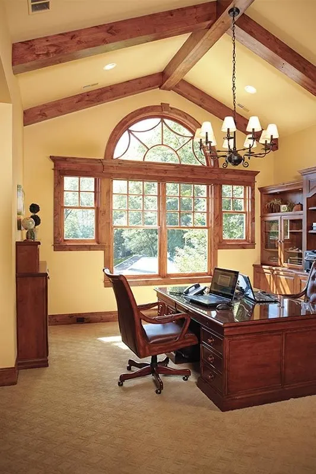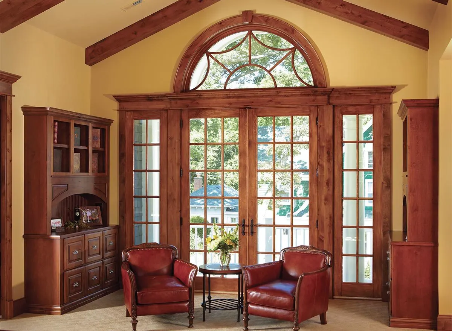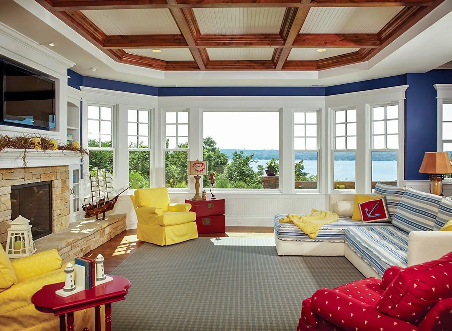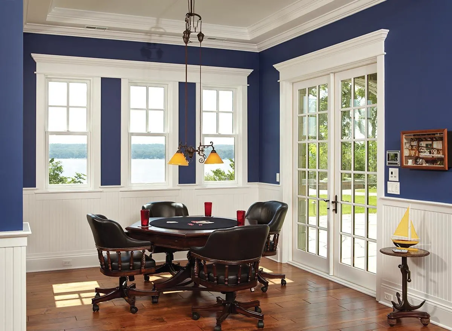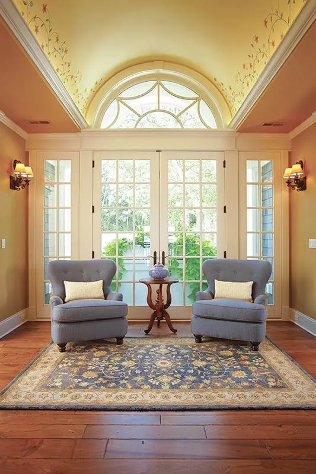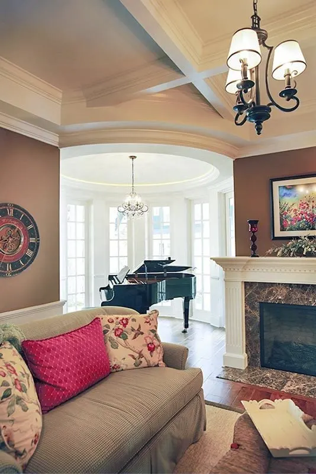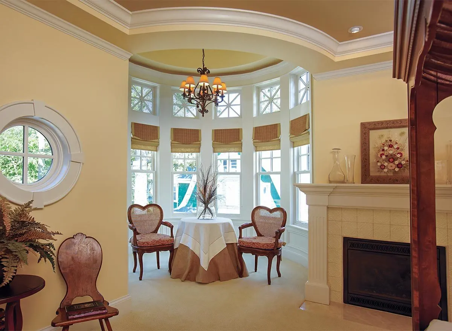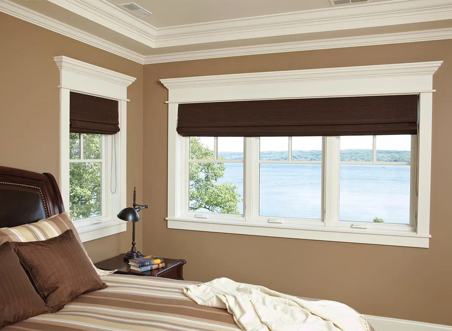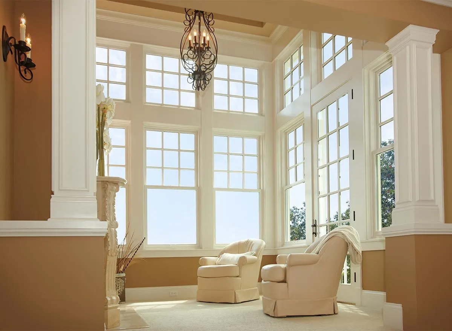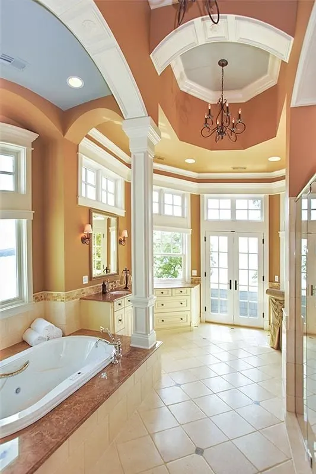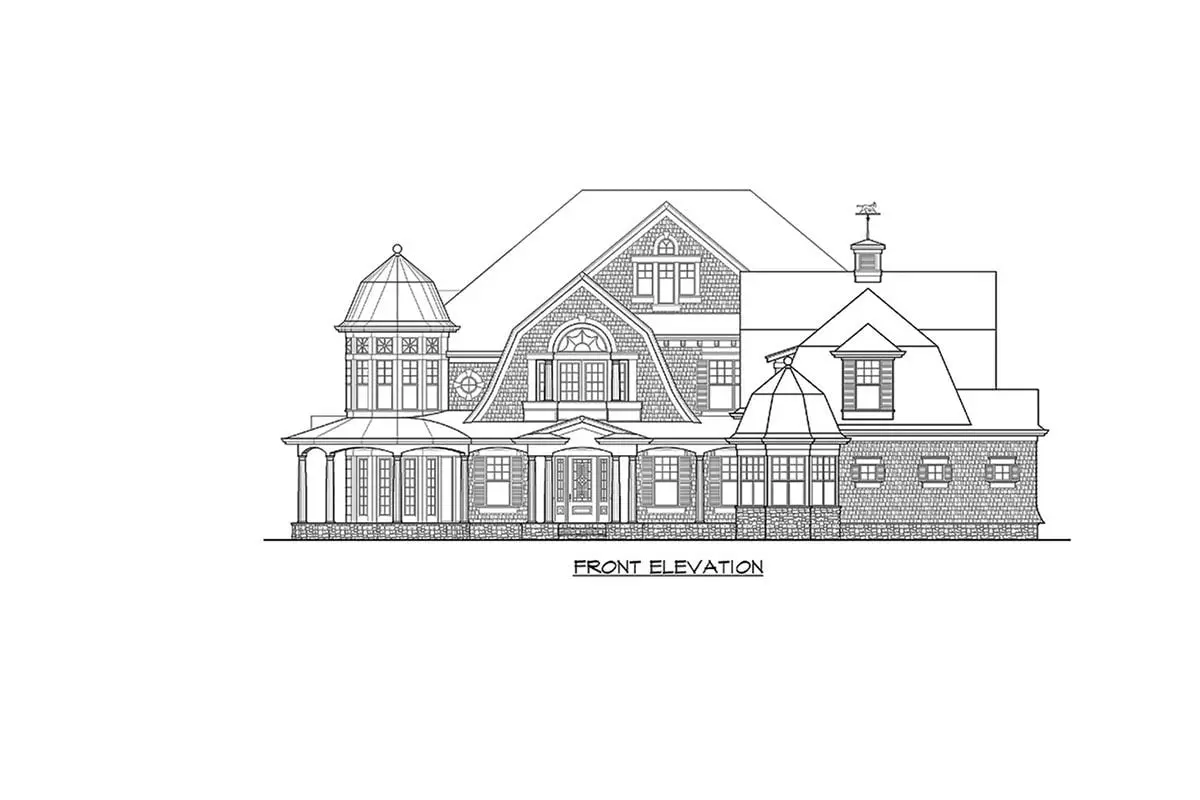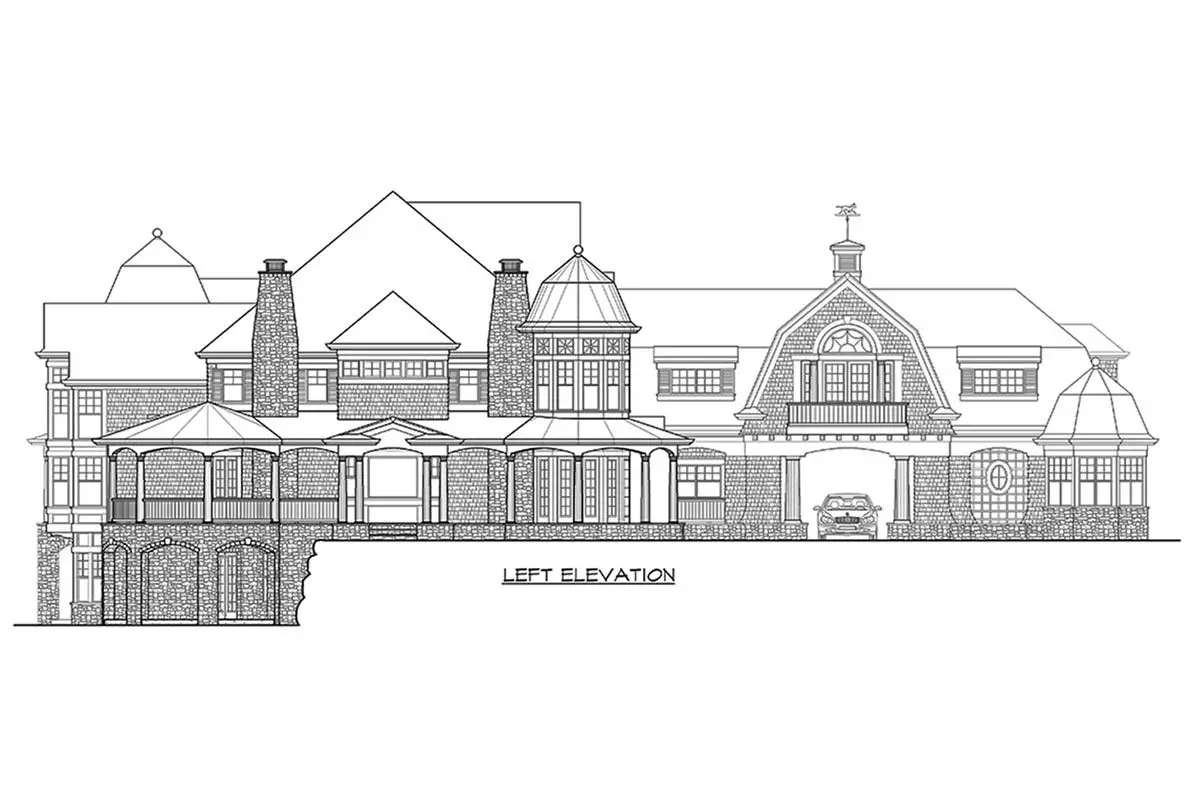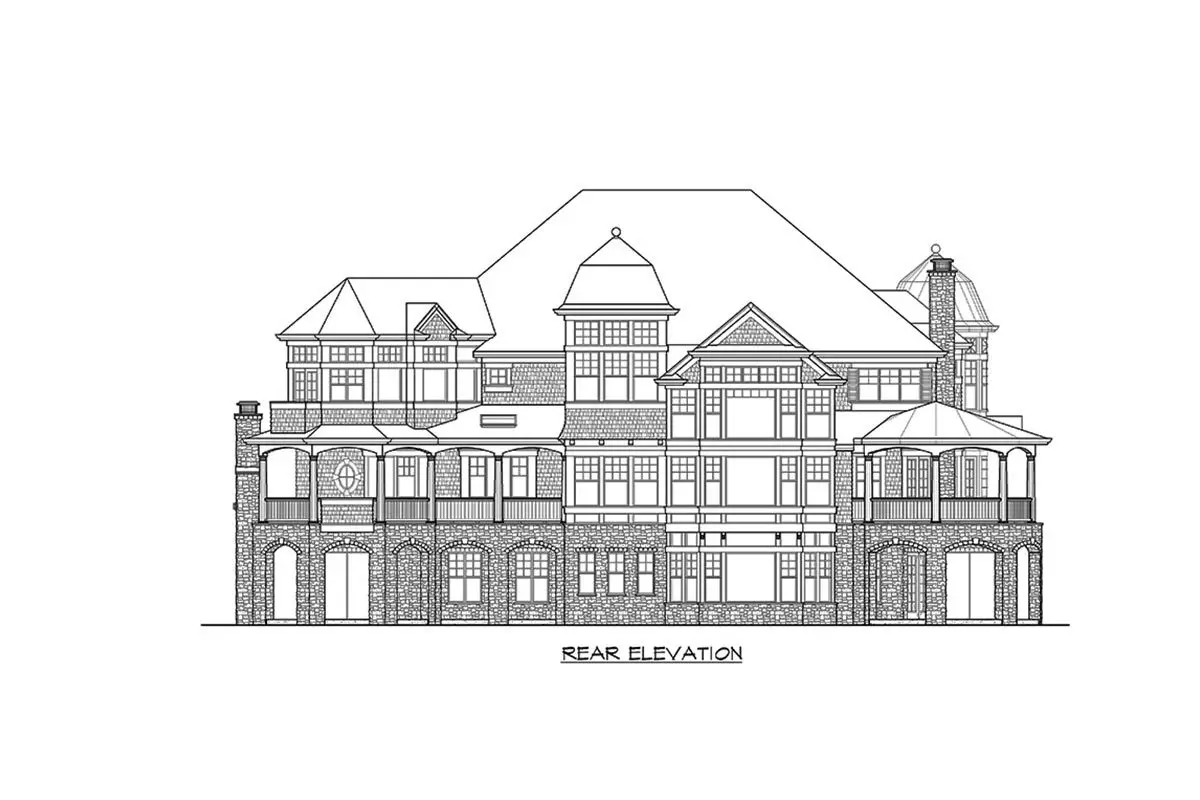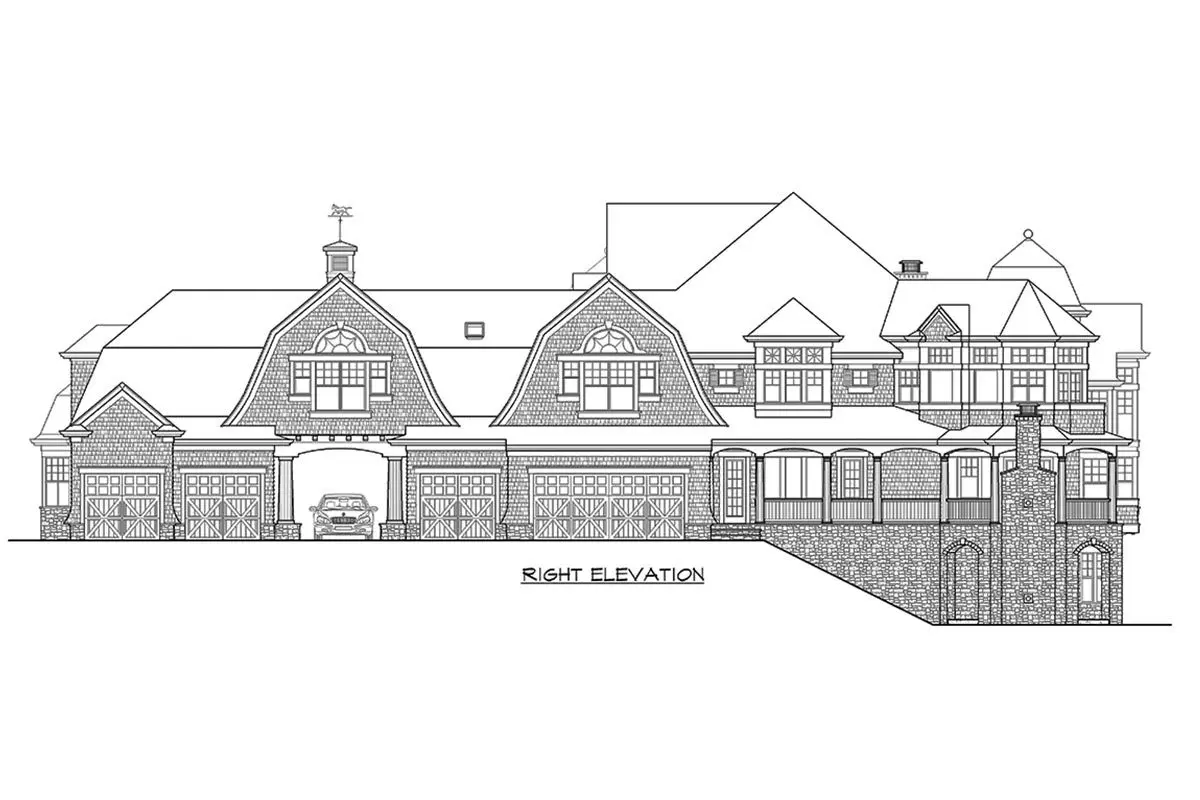This 2-Story Vacation House with Finished Walkout house is perfect for those who wants to live in traditional yet luxurious kind of house. Check this out!
Welcome to our flexible ranch country home plan. The façade of this floor plan is reminiscent of the Craftsman style, while the interior provides ample room for living. Anyone searching for a home with country charm and plenty of room to spread out will love this one, thanks to its three-car garage, roomy kitchen, and enormous bonus room. Below are floor plans, additional sample photos, and plan details and dimensions.
Floor Plan
Main Level
2nd Floor
Lower Level
Additional Floor Plan Images
The whole view of the house with its finished walkout.
The view of the shingle house in farther area.
Closer look on the main entryway showing the traditional style of the house.
The view on the back area of the house showing the beauty of the architecture design.
Closer look at the architectural design of the back side of the house.
A more closer look showcasing the brick walls and beautiful windows.
The balcony in the second floor and the car garage under it.
A picture of the traditional design of the windows.
The spectacular grand circular rotunda with its domed ceiling.
Clearer look of the back side of the house with its stoned paved way.
the two way white door with it blue brick wall and stoned wall on the side.
The living area with wooden framed windows and a high ceiling.
The view of the living area in the second floor.
Beautiful white tray ceiling, traditional yet modernized fireplace and two-way entry door.
The kitchen sink with white cabinets and countertops.
Round small dining table with a small couch and 2 antique design chair.
Home Office with an elegant chandelier and huge framed windows.
Antique cabinet and chairs that complements the huge wooden framed glass door.
A 1980’s inspired interior design on the second floor with a wall-like windows and tray ceiling.
A meeting table with chairs or board games and tables in a room with low lamp, and blue painted wall.
A beautiful solo couch and beside coffee table with a traditional style two way door.
An entertainment space where there are darts, fireplace, and a grand piano.
The inside of the spectacular grand circular rotunda with its domed ceiling, a fire place, 2 heart shaped chairs and a table that perfect for table.
The view on the outside of the master suite with its traditional windows.
Another area where you can have a chill and just relax because you are surrounded of huge glass windows.
The bathroom with its sophisticated design from the high ceiling, chandelier, white countertops, sink and bathtub.
Rough sketch of the front par of the house.
The pencil sketch of the back part of the house.
The rear elevation sketch of the house.
The sketch of the right part of the house.
Plan Details
Dimensions
| Width: | 96′ 0″ |
| Depth: | 129′ 0″ |
| Max ridge height: | 39′ 6″ |
Garage
| Type: | Attached |
| Area: | 1575 sq. ft. |
| Count: | 5 Cars |
| Entry Location: | Side, Rear |
Ceiling Heights
Roof Details
| Primary Pitch: | 10 on 12 |
| Framing Type: | Stick and Truss |
Dimensions
| Width: | 96′ 0″ |
| Depth: | 129′ 0″ |
| Max ridge height: | 39′ 6″ |
Garage
| Type: | Attached |
| Area: | 1575 sq. ft. |
| Count: | 5 Cars |
| Entry Location: | Side, Rear |
Ceiling Heights
Roof Details
| Primary Pitch: | 10 on 12 |
| Framing Type: | Stick and Truss |
View More Details About This Floor Plan
Plan 23415JD
The shingle-style gables, gambrels, columns, turrets, and verandas exude an air of refined Newport sophistication. This beautiful home is part of our acclaimed Newport line and features a walkout basement, perfect for your unique lot.
The massive circular rotunda with its domed ceiling is immediately noticeable as you enter the building from the more conventional foyer. Beyond, the arching bay window of the two-story great room is the focal point of the roomy family gathering space.
The elegant dining room is perfect for hosting large groups, while the cozy library and round sitting area are perfect for more intimate gatherings. Moreover, the fireplace in the outdoor living area is a wonderful gathering spot for family and friends. The home’s convenience is boosted by the presence of a butler’s pantry, a mud room with an elevator, and a back stair.
The kitchen is a multi-dream, chef’s with plenty of space for the preparation of delectable meals. The master suite, located on the second floor, is a luxurious sanctuary complete with a sitting area and fireplace.
The master suite’s bathroom boasts a luxurious soaking tub, two walk-in closets, and two full sink vanities. Suites designed just for kids provide imaginative and one-of-a-kind areas. Not to mention the circular sitting room in the guest suite. A home office is ideal if it has space for meetings and catering.
Similar Schemes: Choose from the 23414JD (main floor master suite) or the 23219JD (second floor master suite), 23222JD (third floor loft with private deck), or the 23220JD (basement to be finished at a later date) home plan types (with a 2-story gym).
PLEASE TAKE NOTICE That Washington State has unique building fees. Get in touch if you need clarification.


