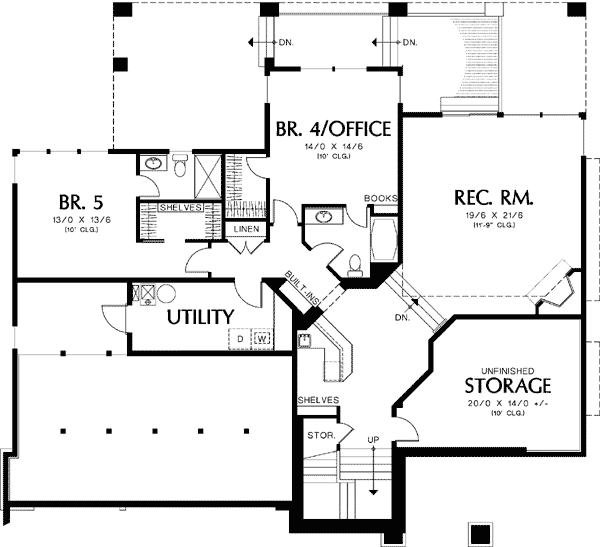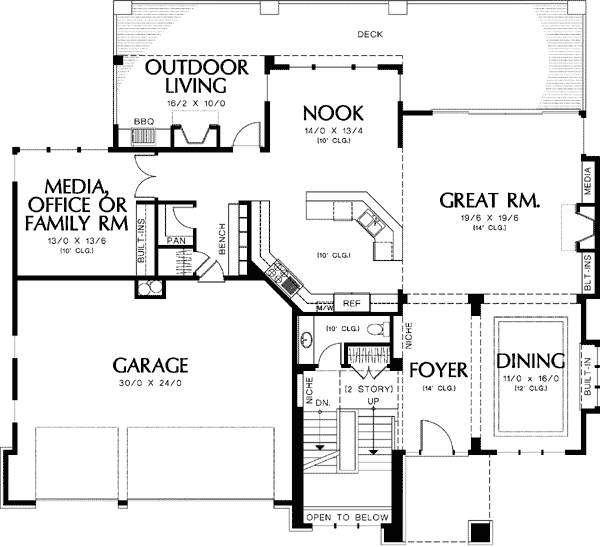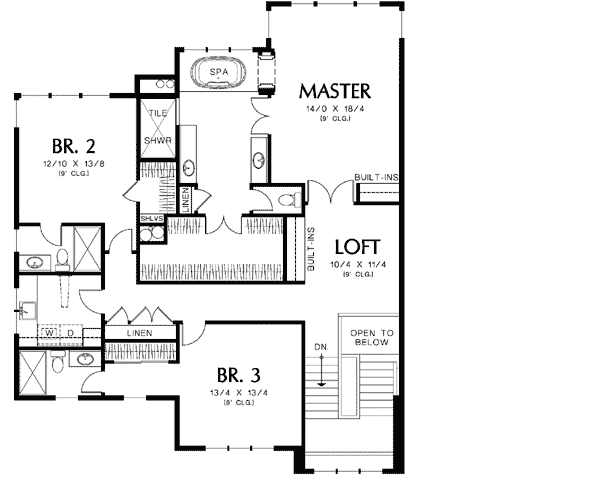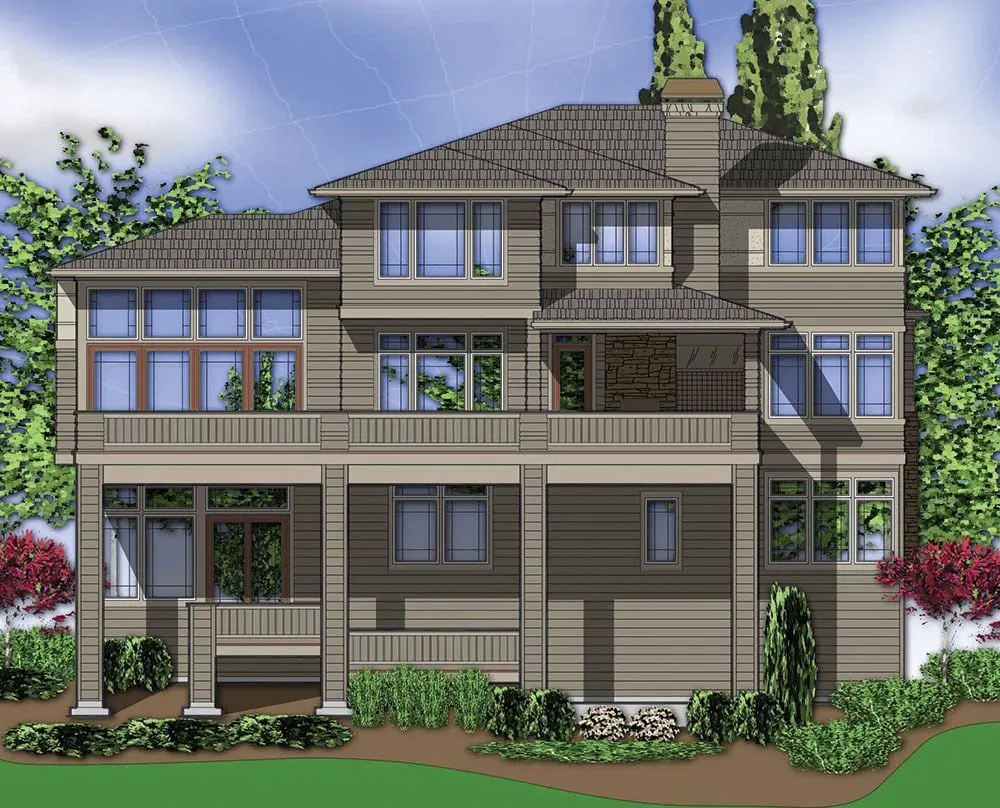Check out this modern contemporary prairie house, and make it yours. This spacious house is perfect for families who loves to spend time with each other!
Welcome to our flexible 2-Story Prairie with Daylight Basement. This house plan has four to five bedrooms, 5 baths, 3-car garage, and a great room. Below are floor plans, additional sample photos, and plan details and dimensions.
Floor Plan
Basement
Main Level
2nd Floor
Additional Floor Plan Images
The graphic photo of the 2-Story Prairie with a daylight basement showing its modernized designs.
A colored graphic sketch of the back part of the contemporary house.
Plan Details
Dimensions
| Width: | 65′ 0″ |
| Depth: | 59′ 0″ |
| Max ridge height: | 26′ 2″ |
Garage
| Type: | Attached |
| Area: | 743 sq. ft. |
| Count: | 3 Cars |
| Entry Location: | Front |
Ceiling Heights
| First Floor / 9′ 0″ |
|
| Second Floor / 9′ 0″ |
Roof Details
| Framing Type: | Truss |
Dimensions
| Width: | 65′ 0″ |
| Depth: | 59′ 0″ |
| Max ridge height: | 26′ 2″ |
Garage
| Type: | Attached |
| Area: | 743 sq. ft. |
| Count: | 3 Cars |
| Entry Location: | Front |
Ceiling Heights
| First Floor / 9′ 0″ |
|
| Second Floor / 9′ 0″ |
Roof Details
| Framing Type: | Truss |
View More Details About This Floor Plan
Plan 69105AM
The low-slung roof, square columns, and horizontal siding highlight the gleaming clusters of triple windows on the building’s facade. The open floor plan of the main floor continues from the foyer through the dining room, through the great room, and then into the kitchen and breakfast nook. That there are doors leading out onto a deck in the back is a happy accident, given how well suited the layout is to hosting parties.
The deck, which takes up a sizable chunk of the house’s rear, is furnished with a fireplace, a grill, and plenty room for socializing among visitors. A U-shaped stairwell, conveniently located next to the lobby, facilitates the smooth flow of visitors and employees between levels. Upstairs, a loft provides access to three separate sleeping quarters.
The master bedroom has double doors leading to a sitting area and a huge window overlooking the backyard. The bedroom and the bathroom both feel cozier thanks to a double-sided fireplace. The remaining three bedrooms are all located on the second floor, and each one has its own bathroom and is conveniently close to the laundry area.
To take advantage of the sloping lot, the basement was finished on multiple levels. At the bottom of the stairs is a transitional area with a bar and counter. You can enter the two private bedrooms, the big unfinished attic space, and the sunken amusement room with fireplace from here.





