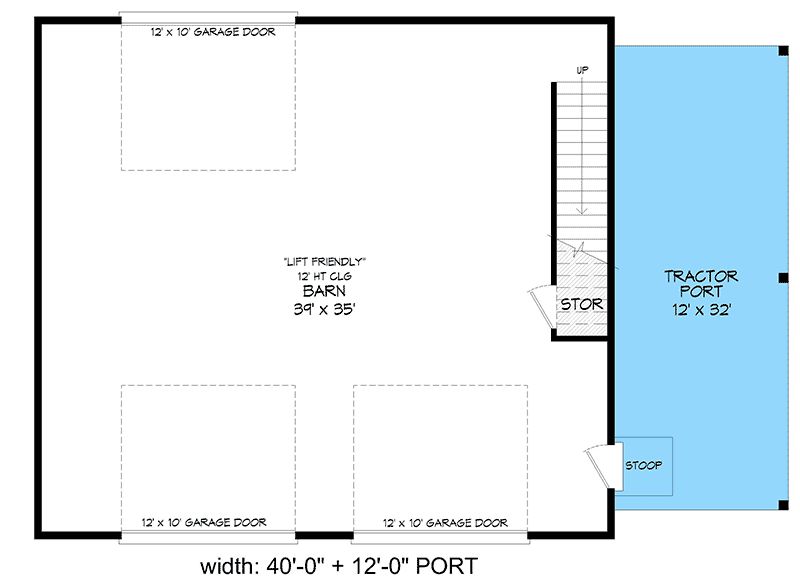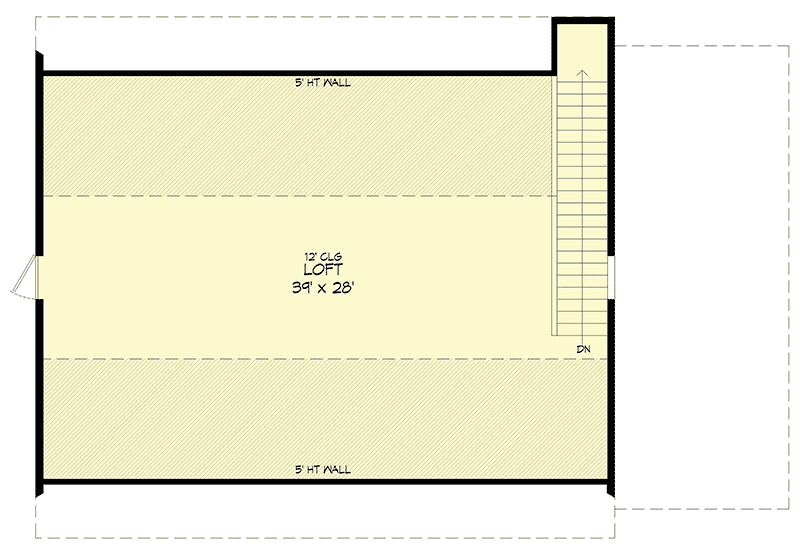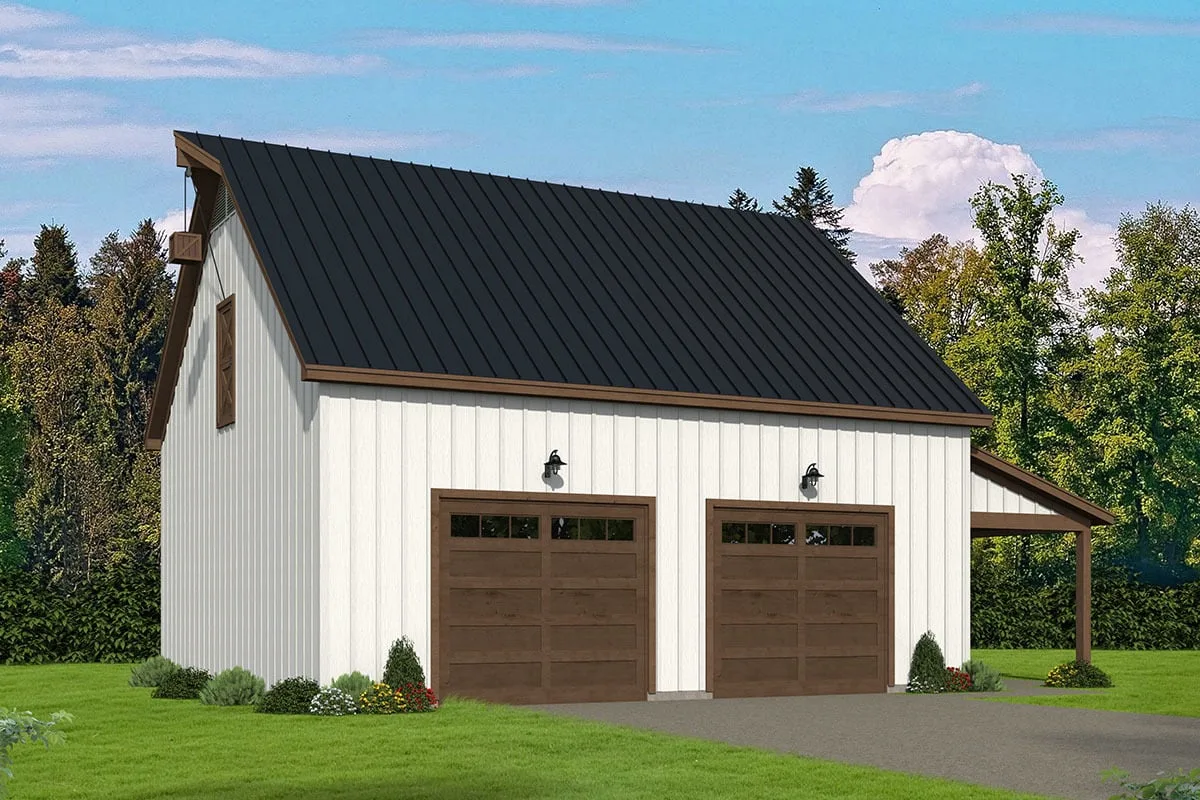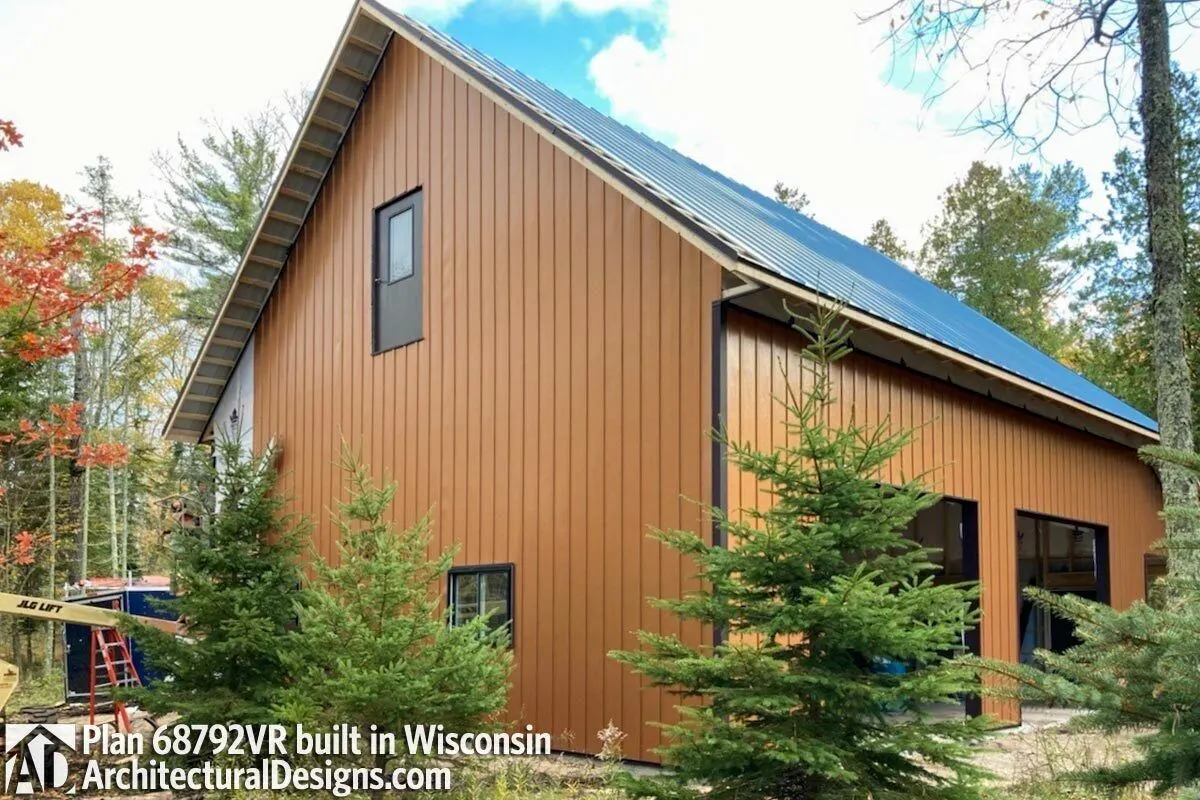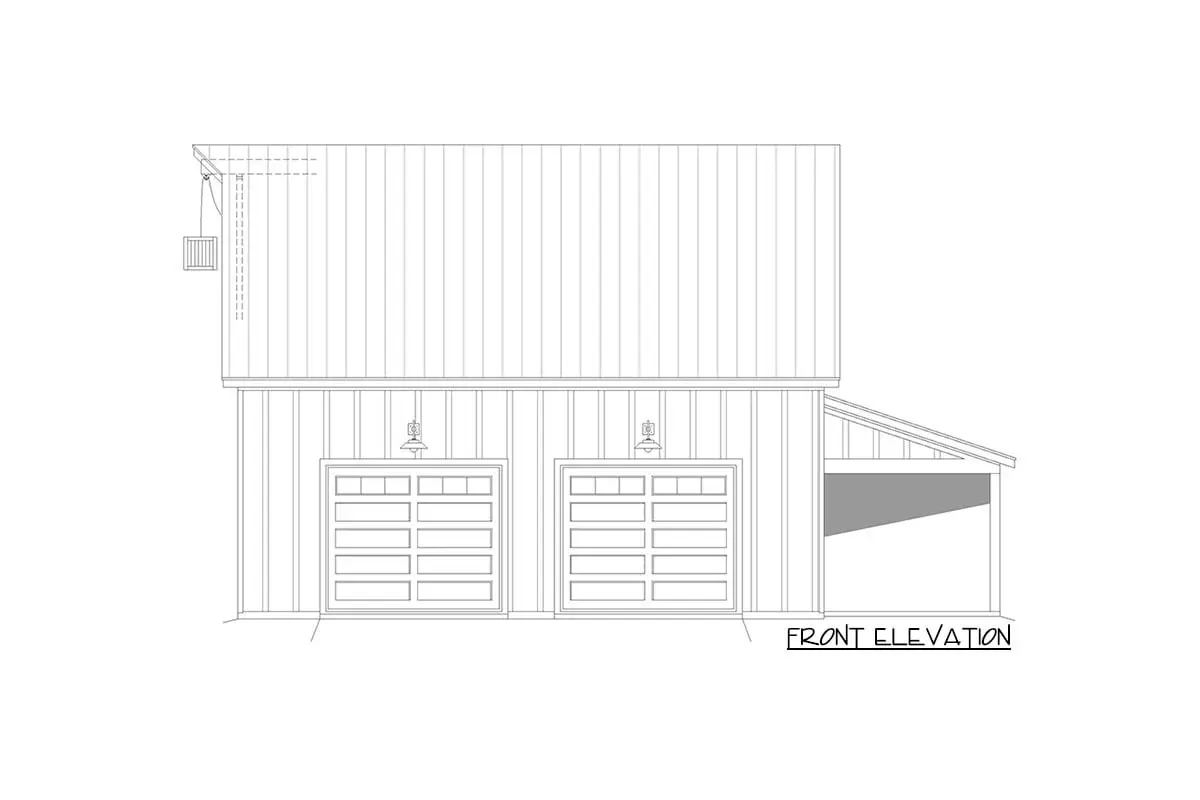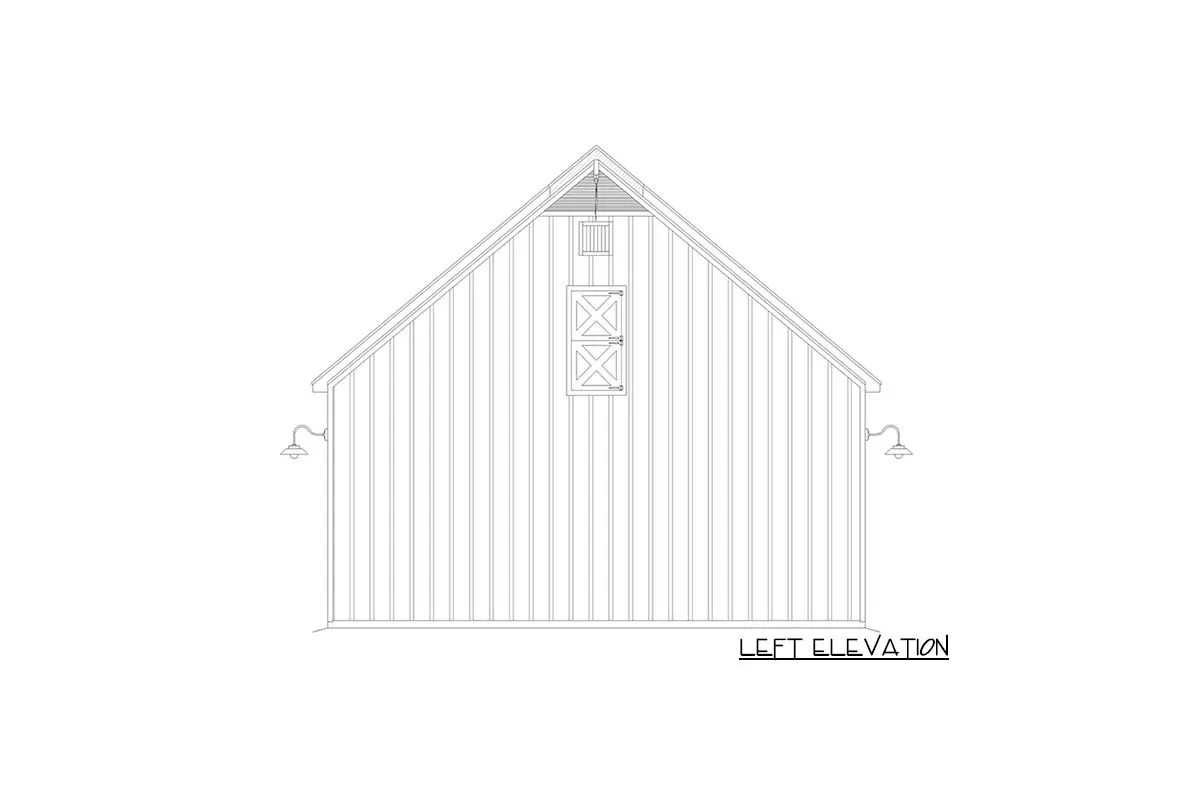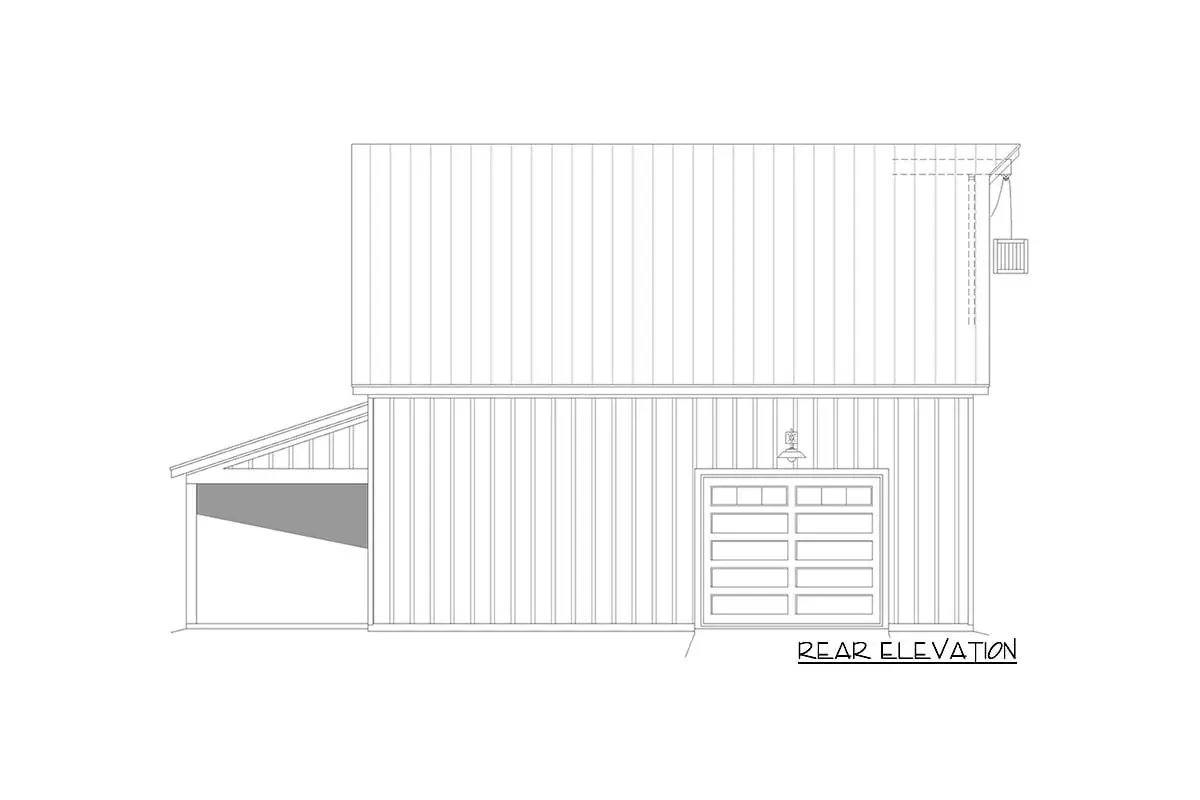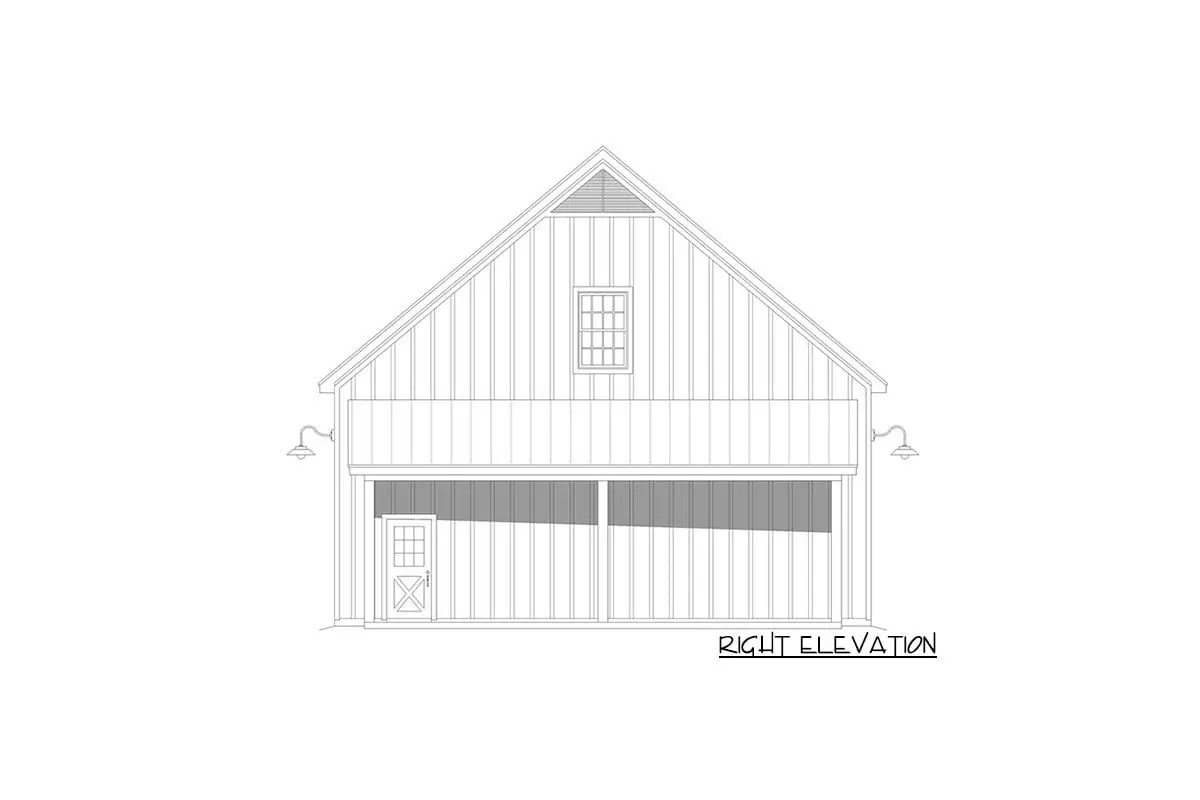Explore more of this barn-like carriage home features a drive-through garage with a loft above. See also the exterior in solid wood
Welcome to our house plans featuring a 2-story lift-friendly barn-like carriage home floor plan. Below are floor plans, additional sample photos, and plan details and dimensions.
Floor Plan
Main Level
2nd Floor
Additional Floor Plan Images
Front garage view with two doors in brown rustic style.
Version of the garage with black roof, rustic-style doors, and white walls.
A brown hue wall with blue roofing and a glass door garage design layout.
The two-story, lift-friendly carriage house is seen in the front elevation.
The two-story, lift-friendly carriage house is seen in the left elevation.
The two-story, lift-friendly carriage house is seen in the rear elevation.
The two-story, lift-friendly carriage house is seen in the right elevation.
Plan Details
Dimensions
| Width: | 52′ 0″ |
| Depth: | 36′ 0″ |
| Max ridge height: | 31′ 11″ |
Garage
| Type: | Detached |
| Area: | 1440 sq. ft. |
| Count: | 2, 3, or 4 Cars |
| Entry Location: | Front |
Ceiling Heights
| First Floor / 12′ 0″ |
|
| Second Floor / 12′ 0″ |
Roof Details
| Primary Pitch: | 10 on 12 |
| Framing Type: | Stick |
Dimensions
| Width: | 52′ 0″ |
| Depth: | 36′ 0″ |
| Max ridge height: | 31′ 11″ |
Garage
| Type: | Detached |
| Area: | 1440 sq. ft. |
| Count: | 2, 3, or 4 Cars |
| Entry Location: | Front |
Ceiling Heights
| First Floor / 12′ 0″ |
|
| Second Floor / 12′ 0″ |
Roof Details
| Primary Pitch: | 10 on 12 |
| Framing Type: | Stick |
View More Details About This Floor Plan
Plan 68792VR
This detached garage layout may go with any type of property because of its barn-like look. There are two garage doors measuring 12′ by 10′ at the front. A 12″ by 10″ door on the rear wall is situated opposite the left bay, allowing you to drive through. The inside has 12′ high ceilings, making the design lift-friendly. You may access an open loft space through the stairs along the right wall. The “tractor” port is protected outside by a shed roof.


