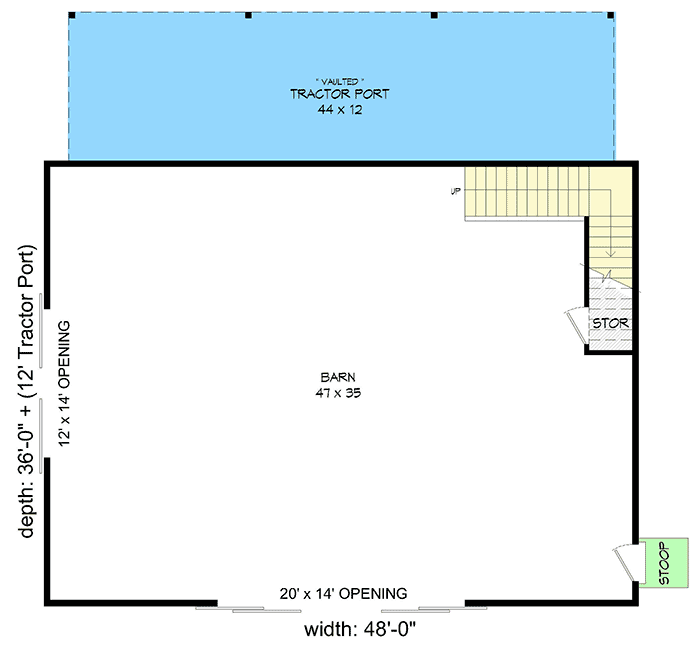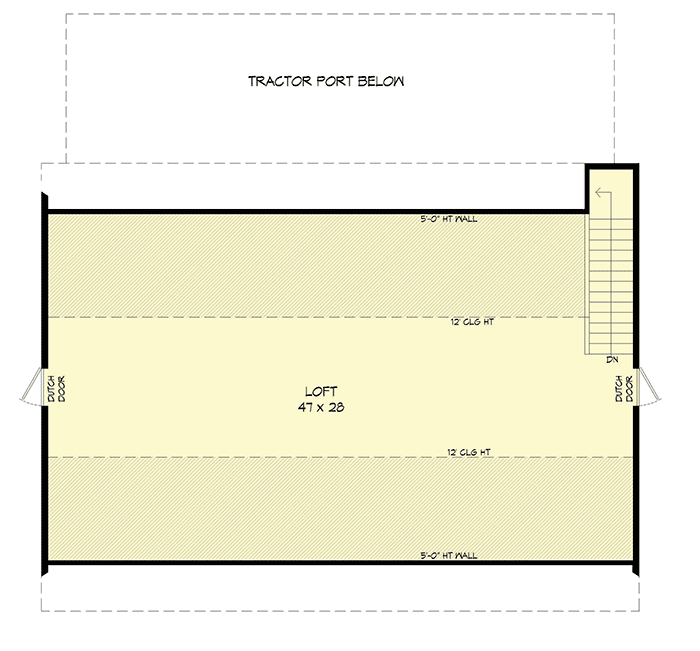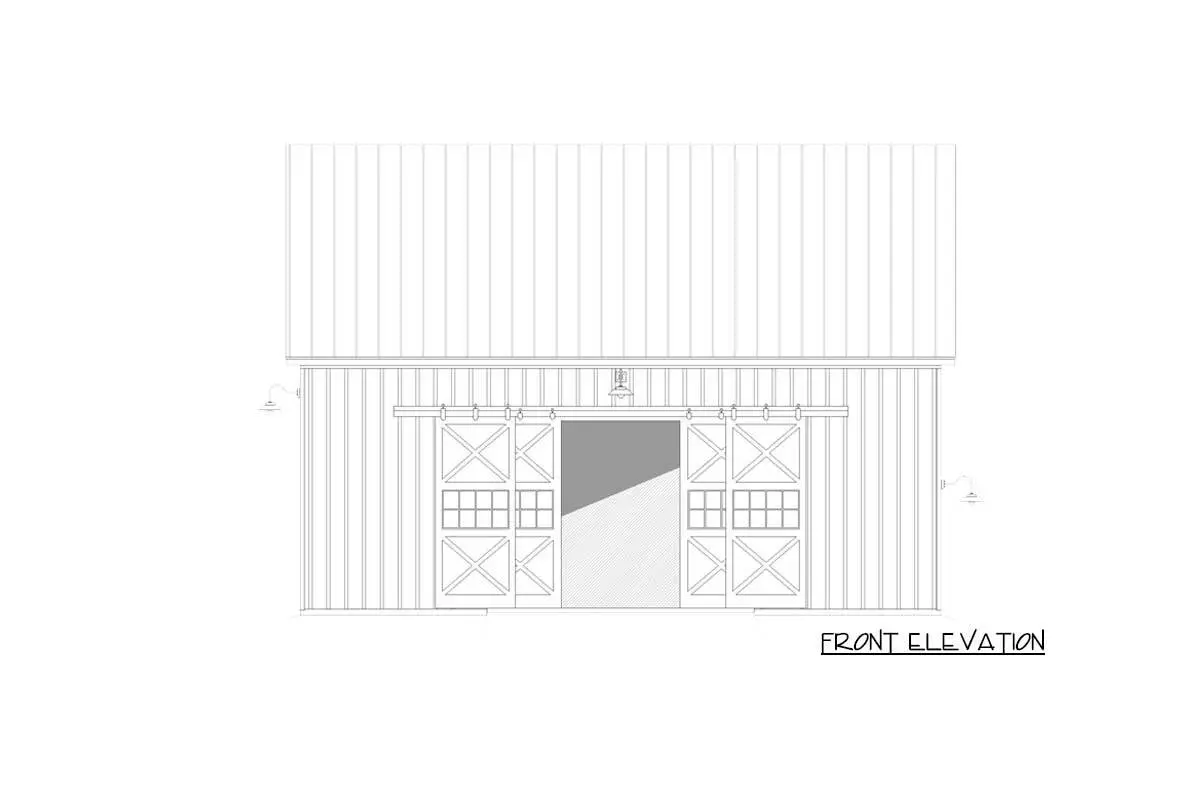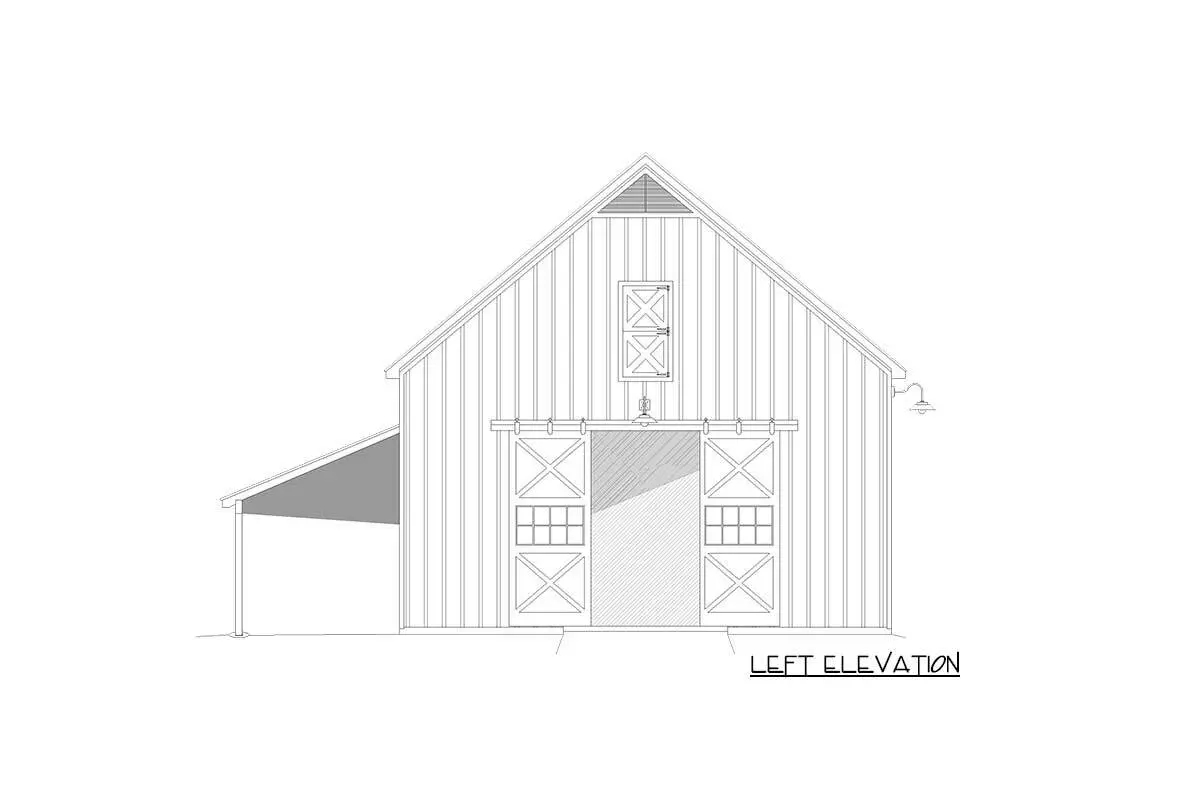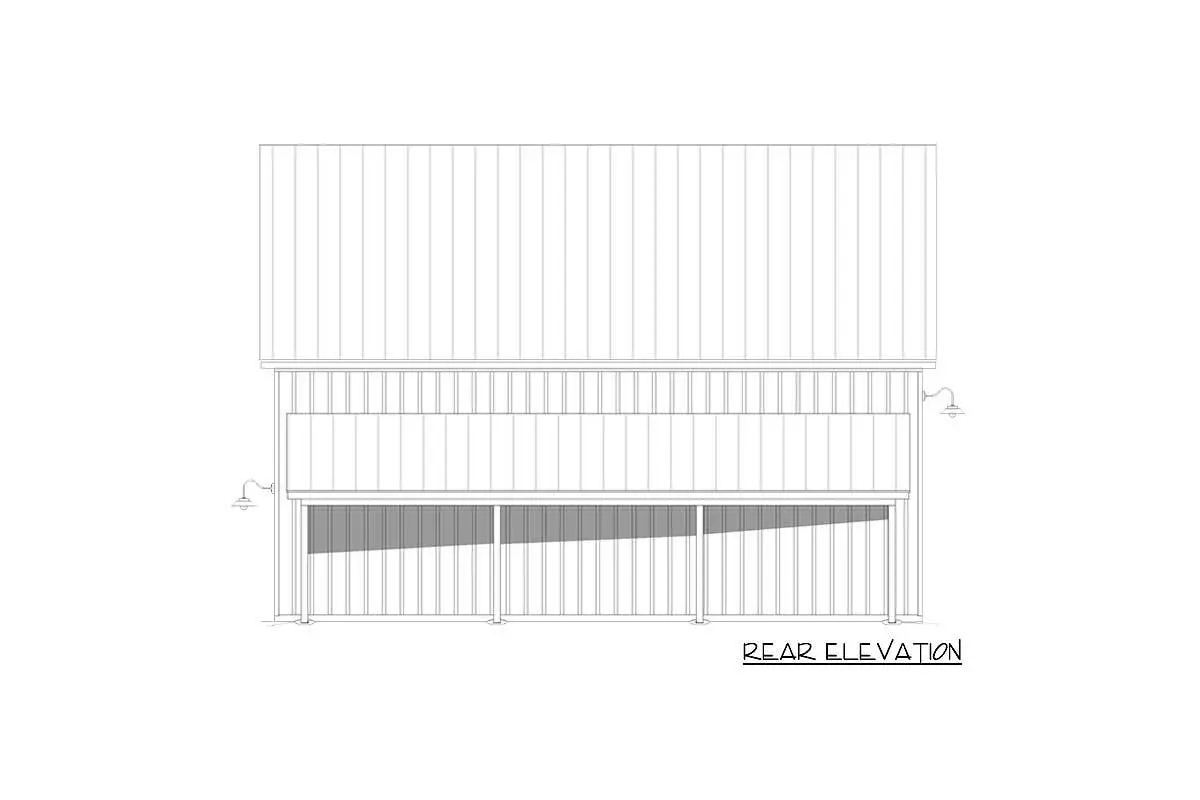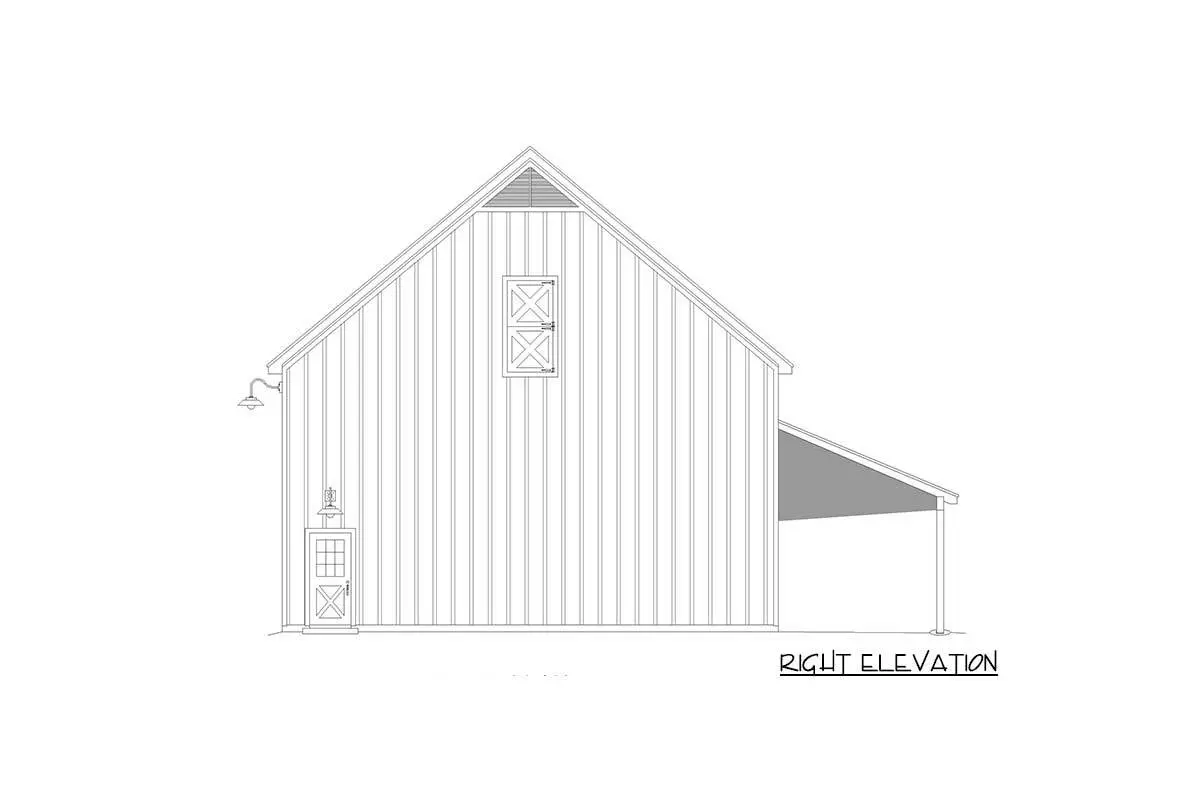Learn more about this expanded barn-style garage with a tractor port in two-story. See the interior loft and spacious barn storage.
Welcome to our house plans featuring a 2-story expanded barn-style garage floor plan. Below are floor plans, additional sample photos, and plan details and dimensions.
Floor Plan
Main Level
2nd Floor
Additional Floor Plan Images
Large garage door with a rustic barn-style frame.
The front elevation of the 2-story extended barn-style garage is sketched.
The left elevation of the 2-story extended barn-style garage is sketched.
The rear elevation of the 2-story extended barn-style garage is sketched.
The right elevation of the 2-story extended barn-style garage is sketched.
Plan Details
Dimensions
| Width: | 48′ 0″ |
| Depth: | 48′ 0″ |
| Max ridge height: | 34′ 10″ |
Garage
| Type: | Detached |
| Area: | 1728 sq. ft. |
| Count: | 2 Cars |
| Entry Location: | Front |
Ceiling Heights
| First Floor / 15′ 0″ |
|
| Second Floor / 12′ 0″ |
Roof Details
| Primary Pitch: | 10 on 12 |
| Secondary Pitch: | 5 on 12 |
| Framing Type: | Stick |
Dimensions
| Width: | 48′ 0″ |
| Depth: | 48′ 0″ |
| Max ridge height: | 34′ 10″ |
Garage
| Type: | Detached |
| Area: | 1728 sq. ft. |
| Count: | 2 Cars |
| Entry Location: | Front |
Ceiling Heights
| First Floor / 15′ 0″ |
|
| Second Floor / 12′ 0″ |
Roof Details
| Primary Pitch: | 10 on 12 |
| Secondary Pitch: | 5 on 12 |
| Framing Type: | Stick |
View More Details About This Floor Plan
Plan 68835VR
The 48′ x 48′ dimensions of this barn-style garage accommodate 8 automobiles, and the board and batten paneling is capped with a ribbed metal roof for a modern look. A tractor port stands beneath a shed roof in the back, providing safe storage for your heavy equipment. The lofty loft upstairs provides plenty of storage space.
Related Plan: Get a 36′ by 36′ version with a garage layout 68687VR.


