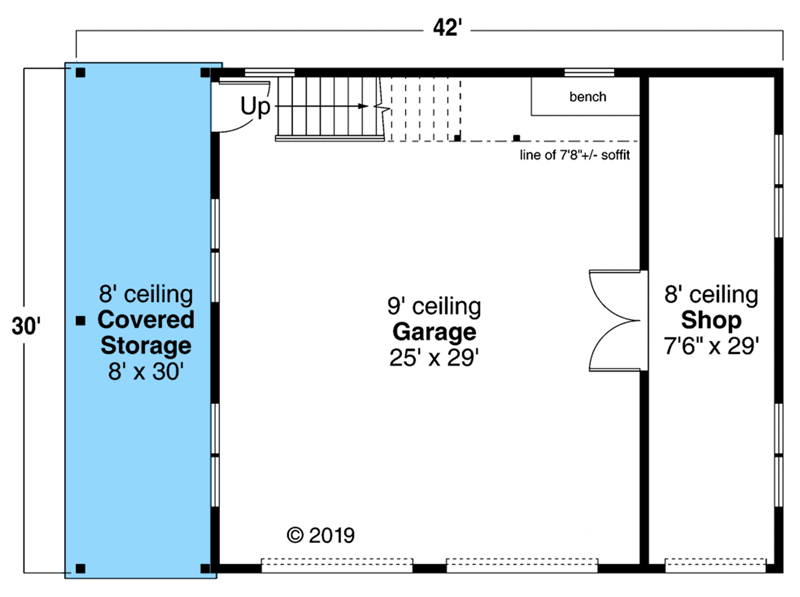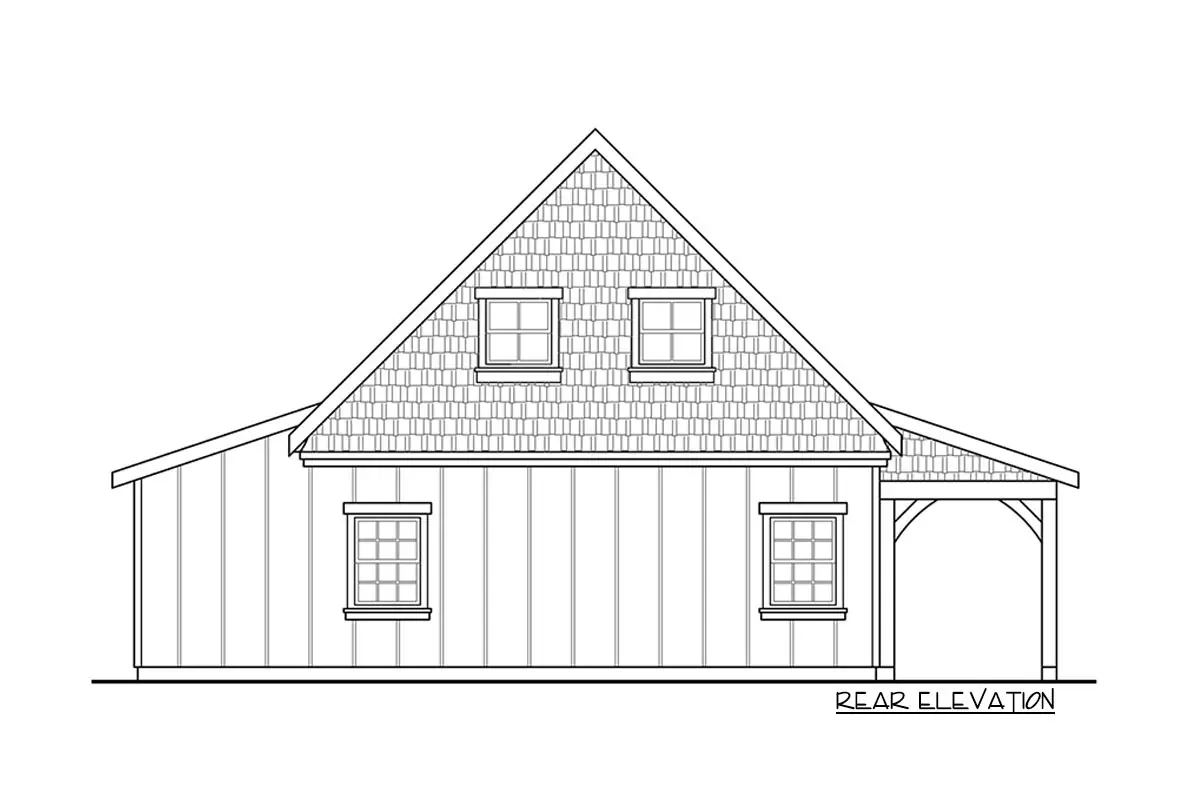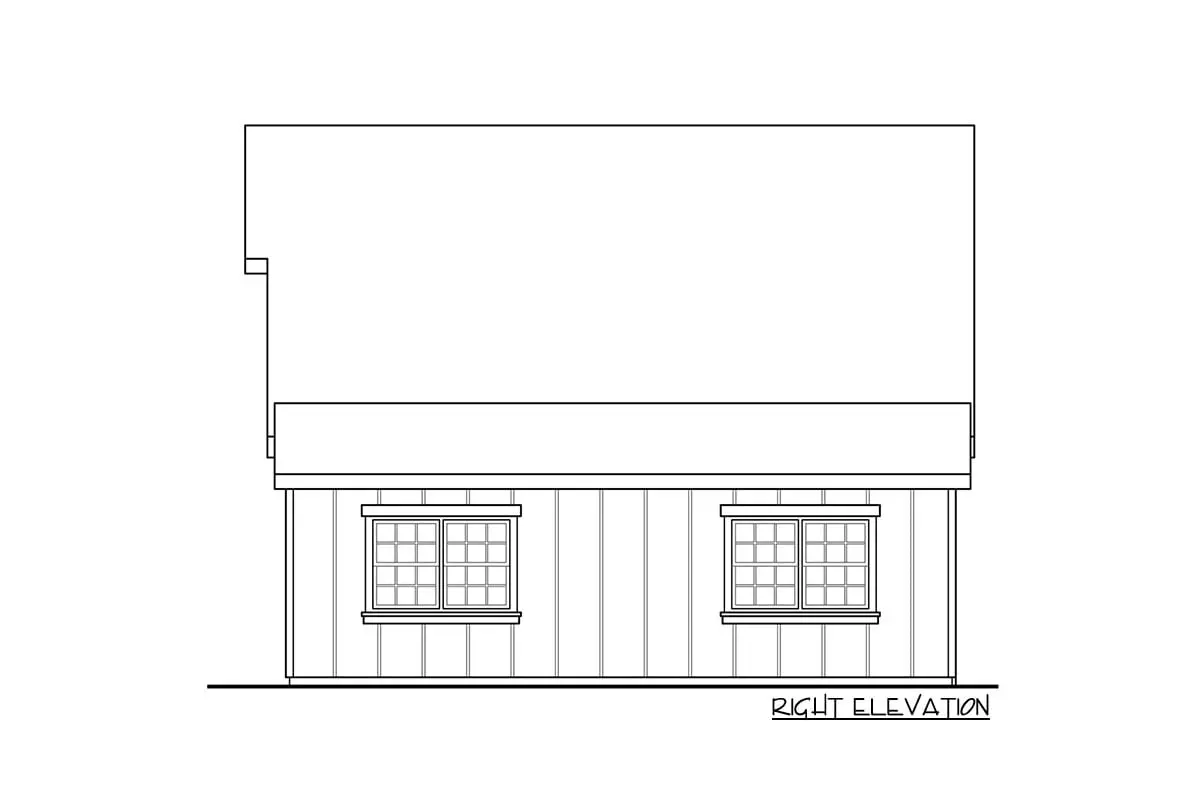Explore more about this barndominium-like garage featuring side porch and attic access facade. View of the front with the three-car garage doors.
Welcome to our house plans featuring a 2-story barndominium-like garage floor plan. Below are floor plans, additional sample photos, and plan details and dimensions.
Floor Plan
Main Level
2nd Floor
Additional Floor Plan Images
Sketch of the two-story barnodiminium-style garage’s front elevation.
Sketch of the two-story barnodiminium-style garage’s left elevation.
Sketch of the two-story barnodiminium-style garage’s rear elevation.
Sketch of the two-story barnodiminium-style garage’s right elevation.
Plan Details
Dimensions
| Width: | 42′ 0″ |
| Depth: | 30′ 0″ |
| Max ridge height: | 25′ 3″ |
Garage
| Type: | Carport, Detached |
| Area: | 780 sq. ft. |
| Count: | 2 Cars |
| Entry Location: | Front |
Ceiling Heights
| First Floor / 9′ 0″ |
Roof Details
| Primary Pitch: | 12 on 12 |
Dimensions
| Width: | 42′ 0″ |
| Depth: | 30′ 0″ |
| Max ridge height: | 25′ 3″ |
Garage
| Type: | Carport, Detached |
| Area: | 780 sq. ft. |
| Count: | 2 Cars |
| Entry Location: | Front |
Ceiling Heights
| First Floor / 9′ 0″ |
Roof Details
| Primary Pitch: | 12 on 12 |
View More Details About This Floor Plan
Plan 720017DA
Up to two automobiles can be parked in this barndominium-style garage. The same measurements of 9′ wide by 8′ tall apply to both doors. A shop on the side has twin doors from the garage or a garage door that is 6′ wide and 7′ tall for access. A flight of steps at the back leads to the attic.






