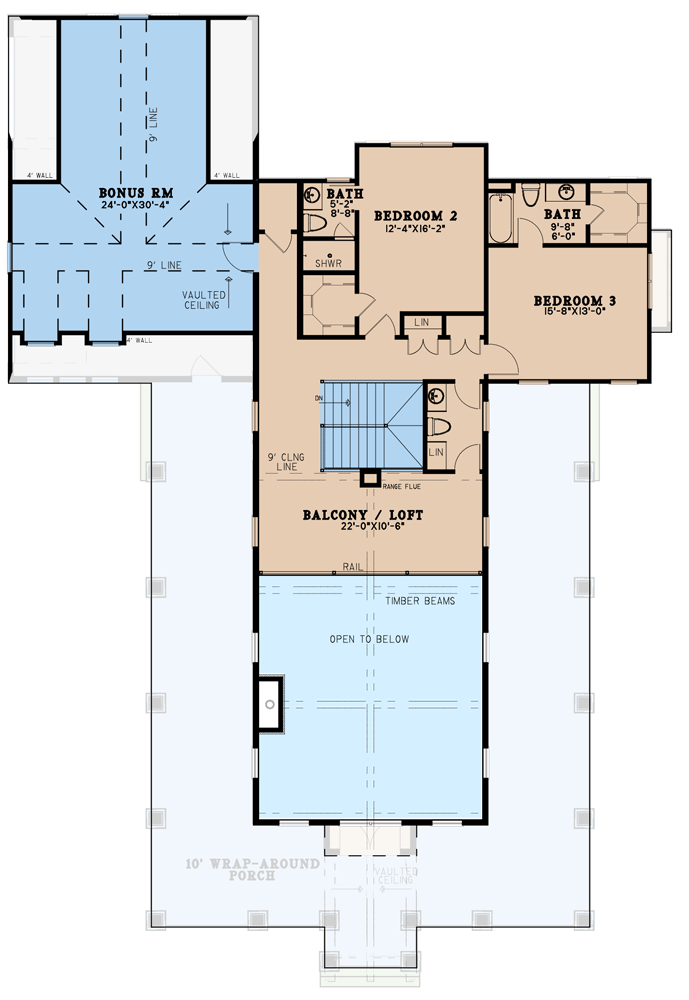Explore this house that looks both rustic and elegant, this house plan is made perfectly for someone who loves modern yet country style. Make it yours!
Welcome to our house plans featuring a 2-Story Barndo-Rustic Style with a wrap-around porch, loft area, and a 3-car garage floor plan. Below are floor plans, additional sample photos, and plan details and dimensions.
Floor Plan
Main Level
2nd Floor
Additional Floor Plan Images
A breathtaking perspective of the rustic barndominium, which displays the artistic and contemporary design of a farmhouse.
A three-car garage and a porch that goes all the way around can be seen on the right side of the house.
The barndominium’s backside, with its large glass windows and elegant external finish.
The roof’s intricate pattern is brought out, and the house’s wraparound porch is shown in all its glory.
Plan Details
Dimensions
| Width: | 64′ 8″ |
| Depth: | 93′ 4″ |
| Max ridge height: | 31′ 0″ |
Garage
| Type: | Attached |
| Area: | 899 sq. ft. |
| Count: | 3 Cars |
| Entry Location: | Side |
Ceiling Heights
| First Floor / 10′ 0″ |
|
| Second Floor / 9′ 0″ |
Roof Details
| Primary Pitch: | 10 on 12 |
| Secondary Pitch: | 5 on 12 |
| Framing Type: | Stick |
Dimensions
| Width: | 64′ 8″ |
| Depth: | 93′ 4″ |
| Max ridge height: | 31′ 0″ |
Garage
| Type: | Attached |
| Area: | 899 sq. ft. |
| Count: | 3 Cars |
| Entry Location: | Side |
Ceiling Heights
| First Floor / 10′ 0″ |
|
| Second Floor / 9′ 0″ |
Roof Details
| Primary Pitch: | 10 on 12 |
| Secondary Pitch: | 5 on 12 |
| Framing Type: | Stick |
View More Details About This Floor Plan
Plan 70735MK
This house plan looks both rustic and elegant because it has stone and wood columns and a metal roof. The porch goes all the way around the outside. Walk through the French doors into the large, high-ceilinged living room. This large, open space is the social center of your home. It serves as both the kitchen and dining area (via a pass-through) and the great room. The high stone fireplace adds to the cozy feel of the house.
The master bedroom is in the back of the house, away from the rest of the house, where it is quiet and has access to the porch. The bathroom in the master suite has two sink vanities, a toilet nook, a separate walk-in shower, and a separate tub that stands on its own. Linen cabinets on either side of the large master closet are a good place to hide towels and other bathroom items.
The loft or balcony is on the second floor and has a great view of the living room on the first floor. Two and three share a bathroom on the second floor. If you need more space, you can use the extra room above the garage.






