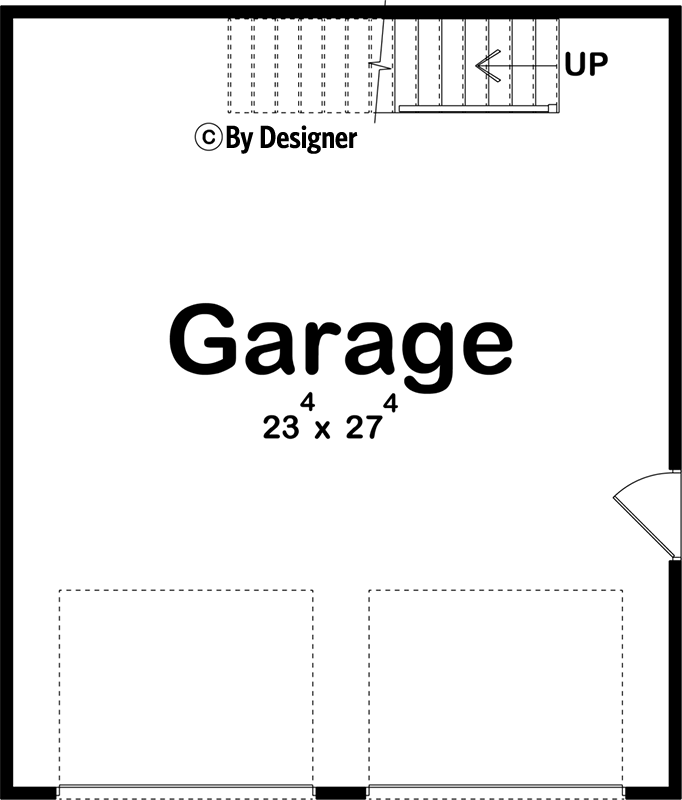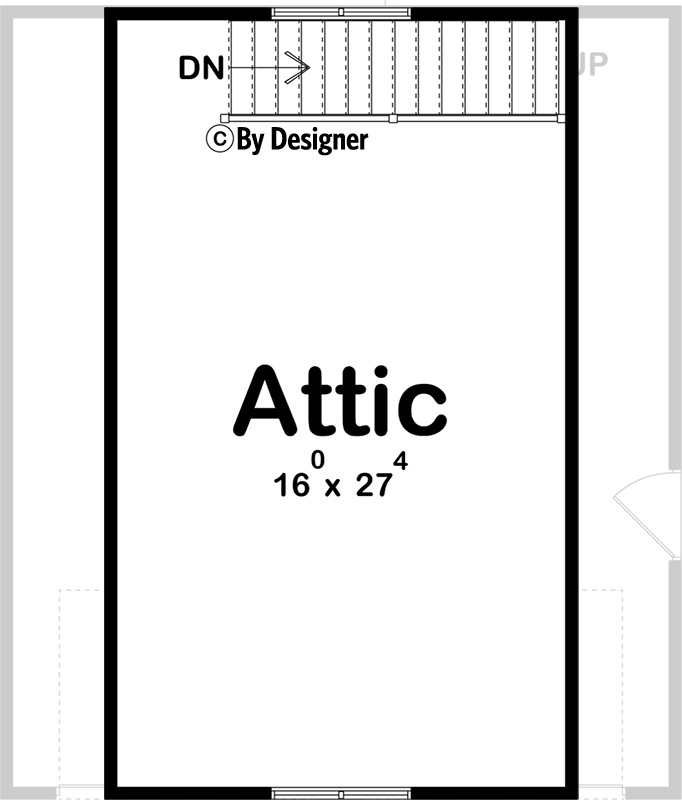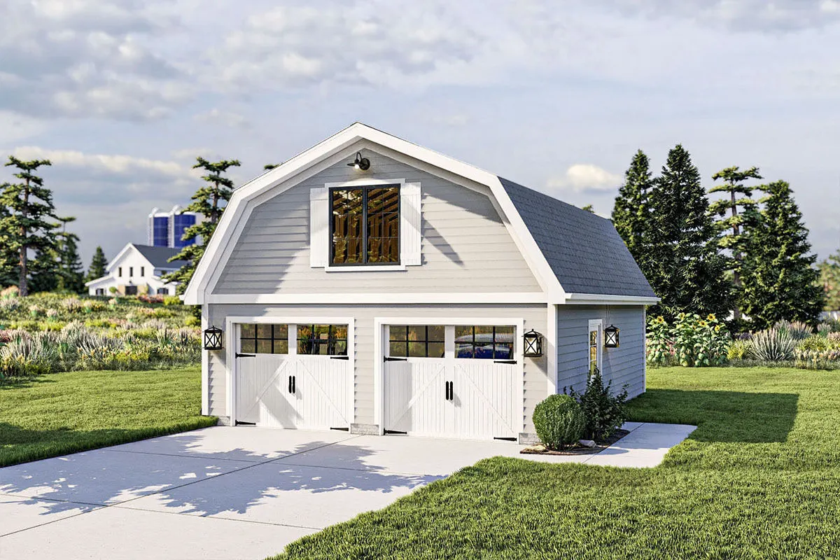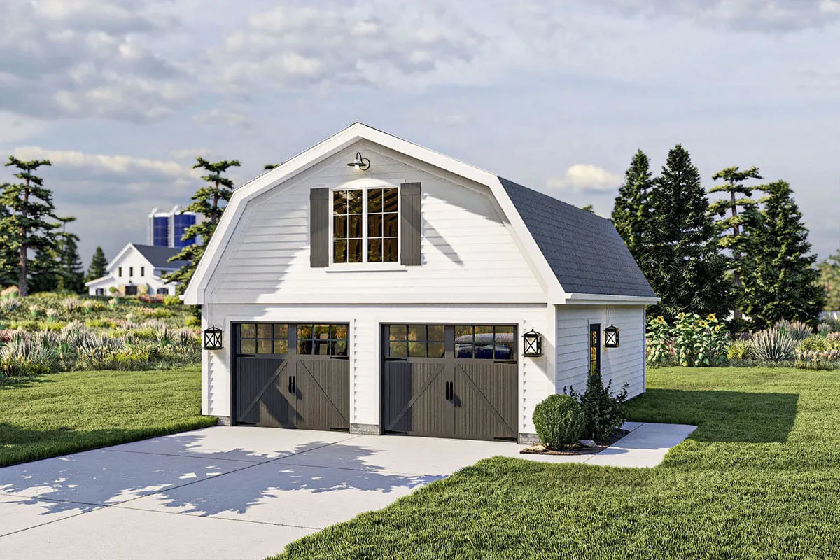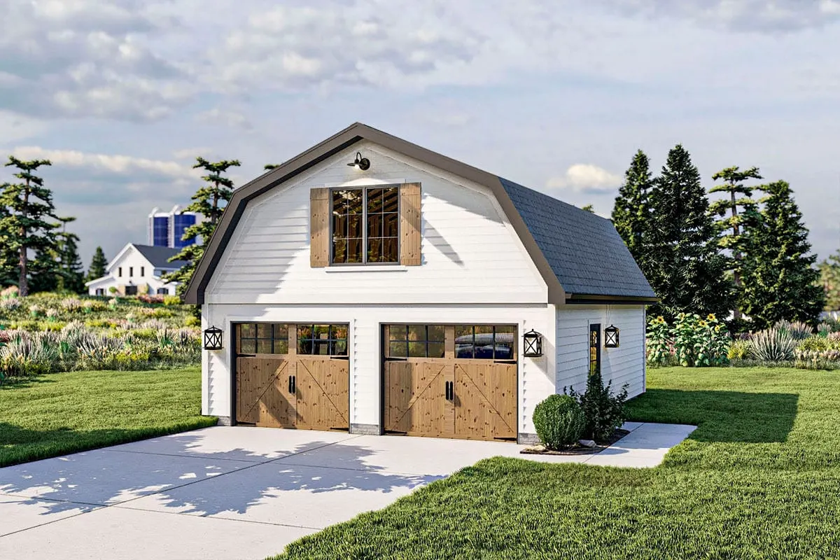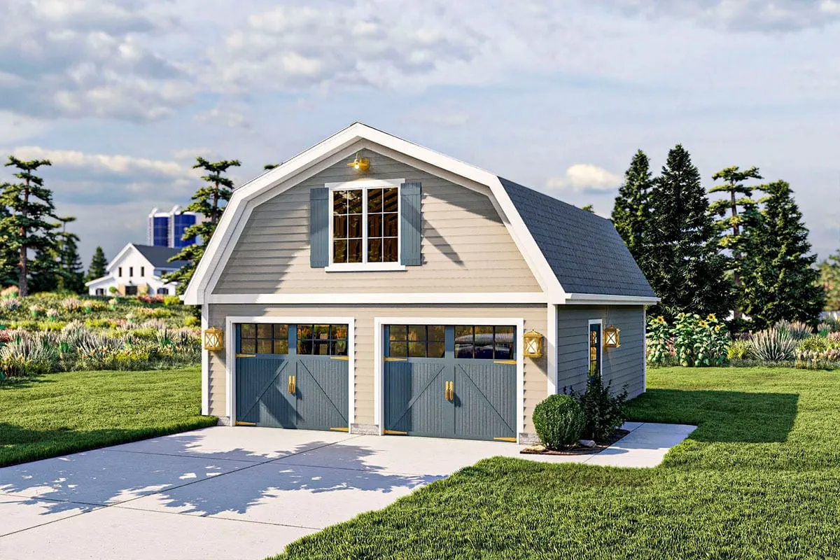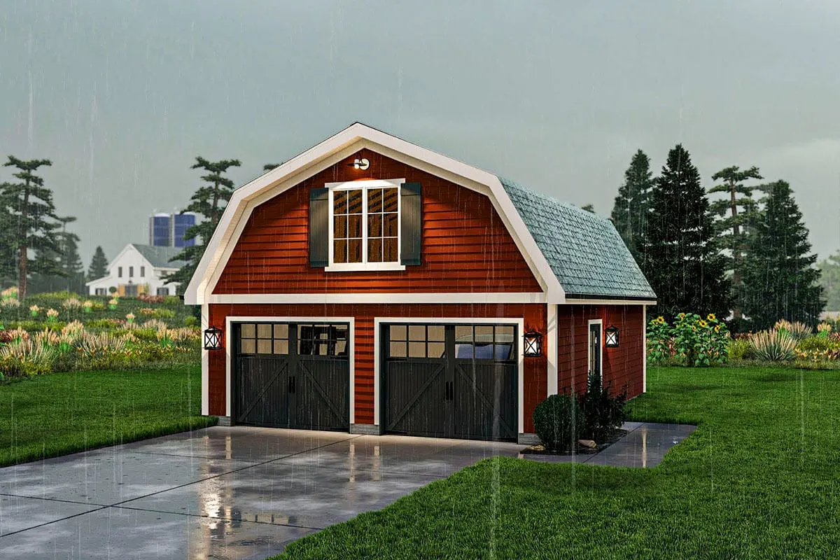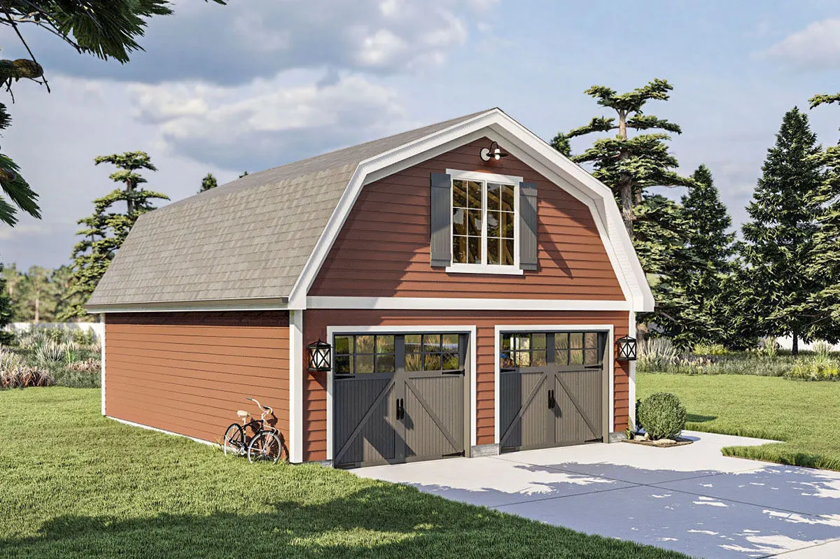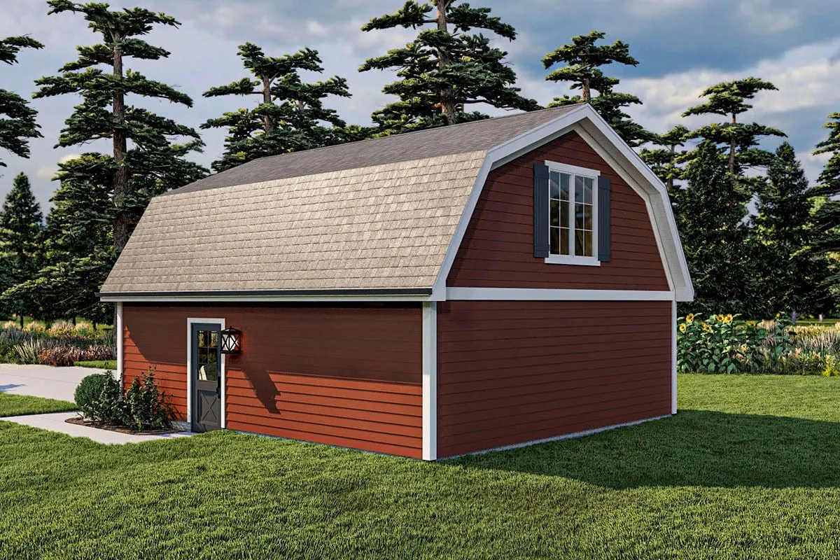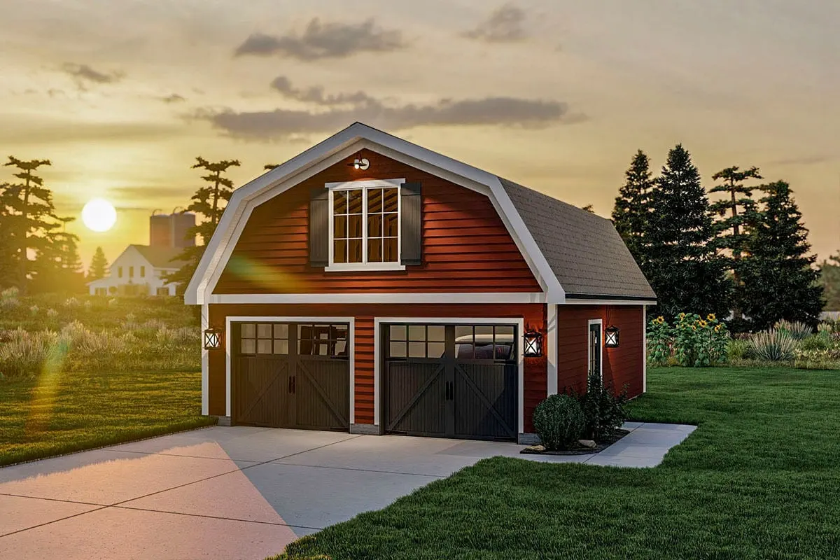Find more about this 2-story barndominium home detached, 672 square foot, 2-car barn-like garage. Observe the attic's features and the garage's wide interior.
Welcome to our house plans featuring a 2-story barndominium home floor plan. Below are floor plans, additional sample photos, and plan details and dimensions.
Floor Plan
Main Level
2nd Floor
Additional Floor Plan Images
Front of the barndominium house in red and black exterior paint.
A 2-car garage door and light exterior paint color.
White tone paint exterior with dark color garage doors.
Barn-style garage door with wood accents.
Rustic style barndominium garage with the black garage door in a metal frame.
An exquisite blue and gold-toned garage exterior.
A large yard and a driveway in the design of tile floors.
A garage with a striking roof design and a barn-style exterior.
The entrance access is on the garage’s right side.
White trimmings and window shutters fit very well with the façade.
Plan Details
Dimensions
| Width: | 24′ 0″ |
| Depth: | 28′ 0″ |
| Max ridge height: | 19′ 3″ |
Garage
| Type: | Detached |
| Area: | 672 sq. ft. |
| Count: | 2 Cars |
| Entry Location: | Front |
Ceiling Heights
| First Floor / 8′ 0″ |
Roof Details
| Primary Pitch: | 20 on 12 |
| Secondary Pitch: | 5 on 12 |
Dimensions
| Width: | 24′ 0″ |
| Depth: | 28′ 0″ |
| Max ridge height: | 19′ 3″ |
Garage
| Type: | Detached |
| Area: | 672 sq. ft. |
| Count: | 2 Cars |
| Entry Location: | Front |
Ceiling Heights
| First Floor / 8′ 0″ |
Roof Details
| Primary Pitch: | 20 on 12 |
| Secondary Pitch: | 5 on 12 |
View More Details About This Floor Plan
Plan 623114DJ
There is enough space for 2 automobiles in this barn-style garage concept that is constructed on a slab base. It might also be utilized as a standalone workshop. For convenience, a personal door is situated on the side. The 461 square feet of attic storage space is accessed by stairs along the rear, and most of the room has a ceiling height of 8 feet.


