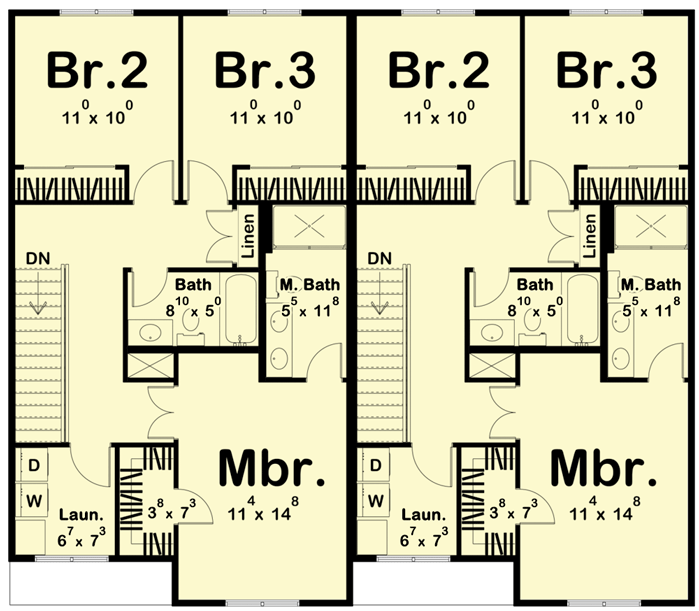Discover more about this traditional duplex house with matching three-bedroom and three-bathroom units. Look at the architecture in the double design layout.
Welcome to our house plans featuring a 2-story 6-bedroom traditional duplex house floor plan. Below are floor plans, additional sample photos, and plan details and dimensions.
Floor Plan
Main Level
Second Level
Additional Floor Plan Images
The front of the home with board and batten siding architecture in a double layout.
A lovely view of the right side of the completely white wall with a wooden fence.
Garages with wooden accent doors and big tile driveways.
The house’s rear back portion looks lovely with the glass doors and windows and matching patios.
A welcoming porch area with a wooden bench and plant décor adjacent to the main door.
The living room is decorated in a brilliant white interior style with a gray fireplace frame.
Near the patio is an excellent dining table with beautiful mirror decors on the wall.
Modern two-tone kitchen design interior and black countertops and an island.
Bedroom space with a comfortable design interior and a large window with an outside sight.
A very graceful nursery room complete with a crib and chair.
A three-tone color hue interior with a headboard painting brings character to the bed.
Plan Details
Dimensions
| Width: | 46′ 0″ |
| Depth: | 40′ 0″ |
| Max ridge height: | 28′ 0″ |
Garage
| Type: | Attached |
| Area: | 264 sq. ft. |
| Count: | 2 Cars |
| Entry Location: | Front |
Foundation Type
| Standard Foundations: | Slab |
| Optional Foundations: | Basement, Crawl, Walkout |
Exterior Walls
| Standard Type(s): | 2×4 |
| Optional Type(s): | 2×6 |
Dimensions
| Width: | 46′ 0″ |
| Depth: | 40′ 0″ |
| Max ridge height: | 28′ 0″ |
Garage
| Type: | Attached |
| Area: | 264 sq. ft. |
| Count: | 2 Cars |
| Entry Location: | Front |
View More Details About This Floor Plan
Plan 623049DJ
The duplex variant of plan 623043DJ is this 2-family home plan. A covered porch and board and batten siding grace the façade. Each unit has 1,464 square feet of heated living space (622 square feet on the main floor and 842 square feet on the second floor), three bedrooms, three bathrooms, and a 262 square foot one-car garage.
In an open concept, the great room, kitchen, and dining area flow together smoothly. A fireplace surrounded by built-in bookcases warms the great space. An island and a reach-in pantry are included in the L-shaped kitchen. From the dining area, a sliding glass door opens to the back patio. Three bedrooms are located upstairs. A bathroom with two vanities and a walk-in shower is included in the master suite. Bedrooms 2 and 3 share a hall bathroom in the center of the house.
Related Plans: Get a 3-unit variant, home plan 623050DJ, as well as a single-family version, house plan 623043DJ.













