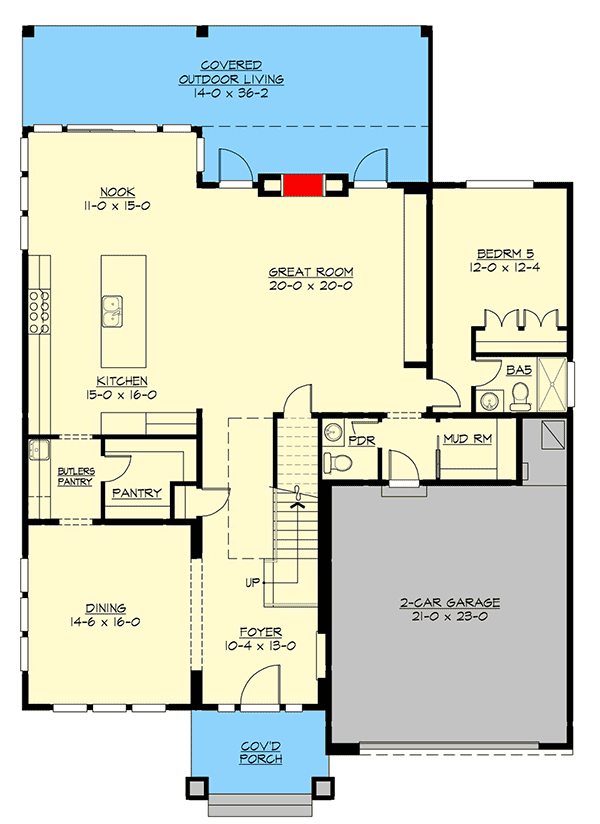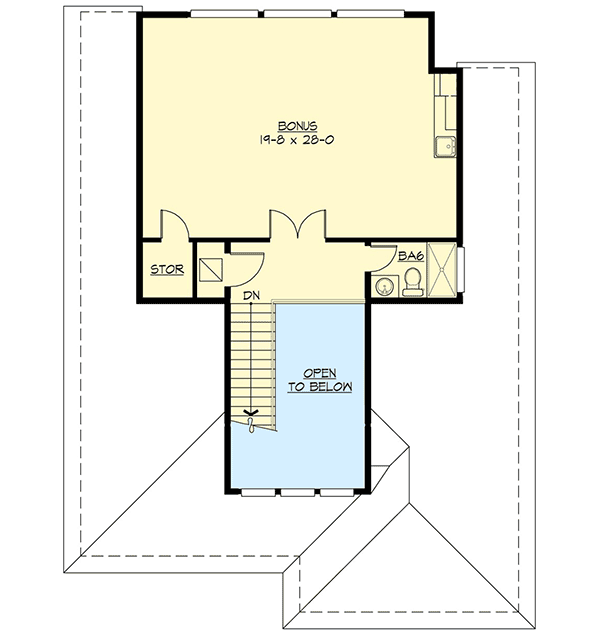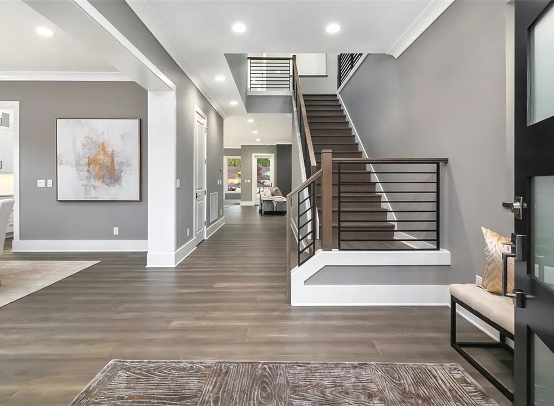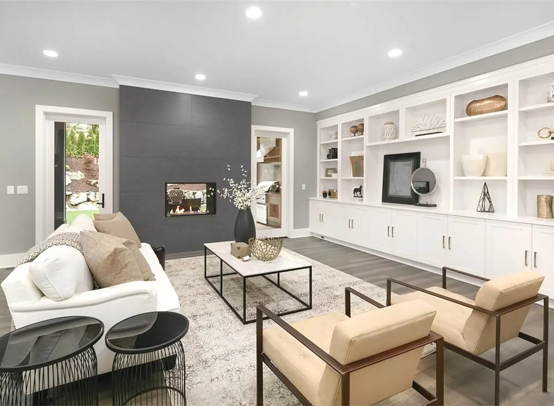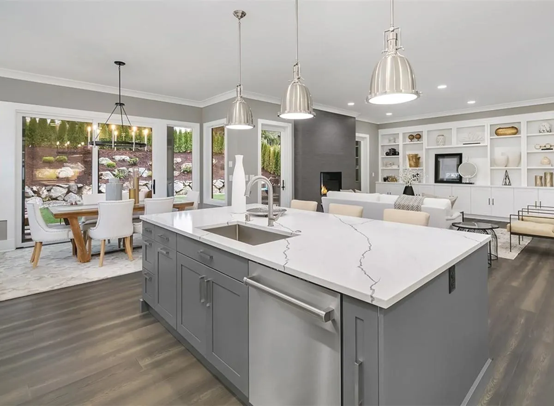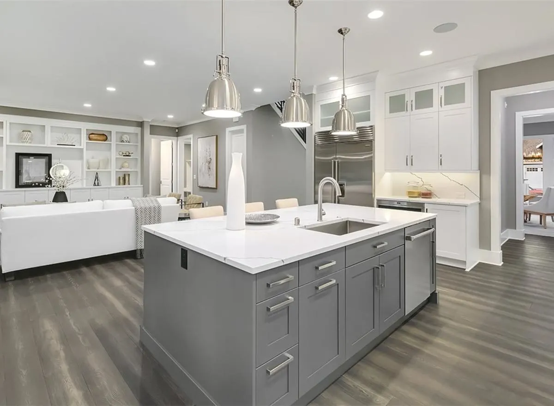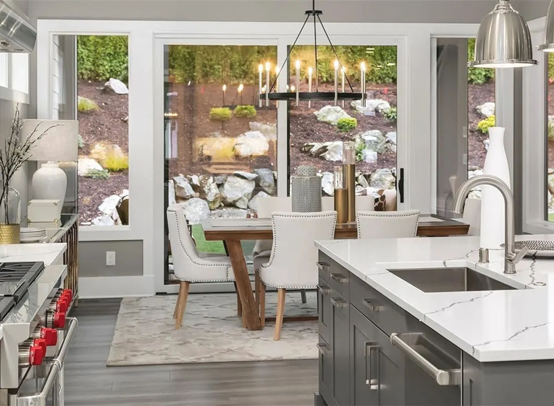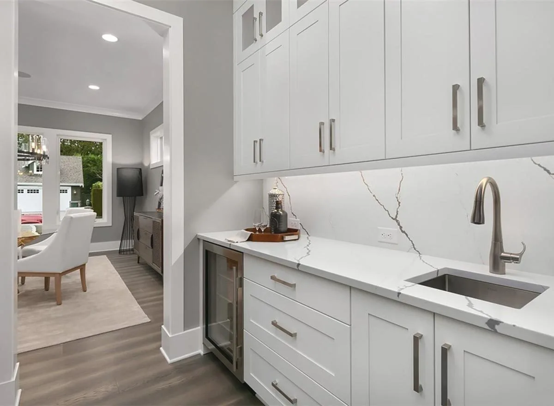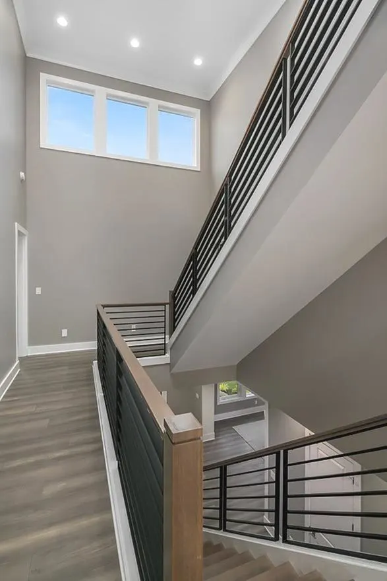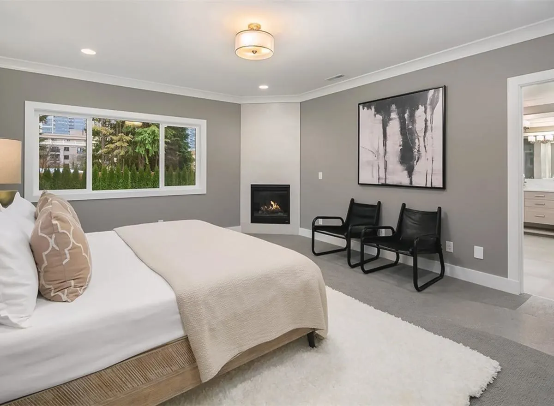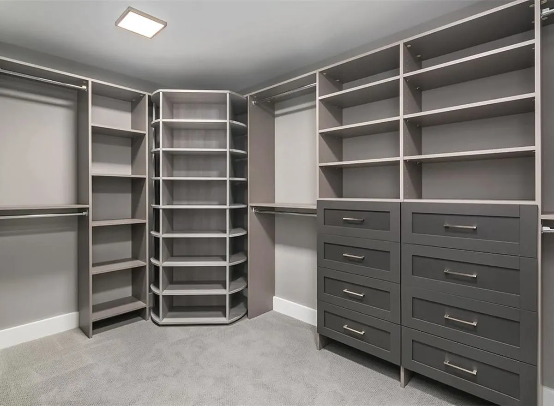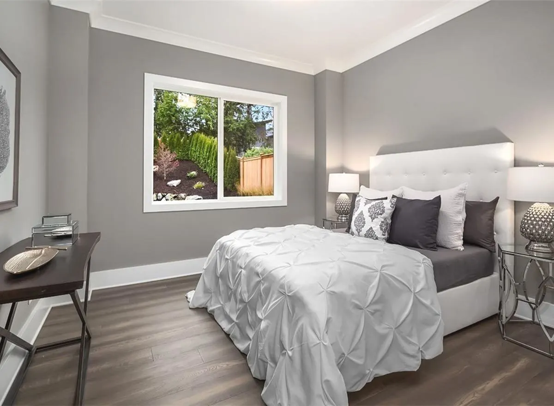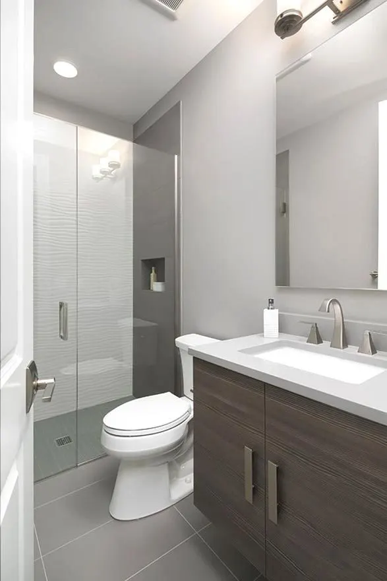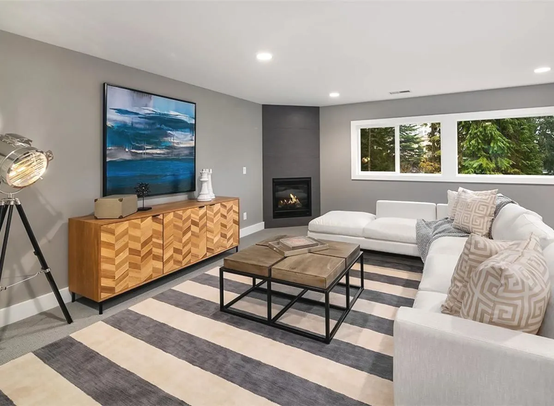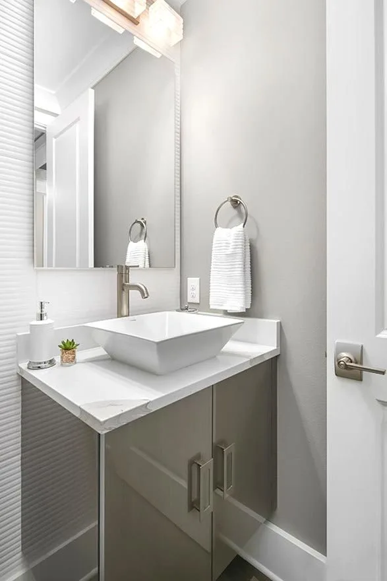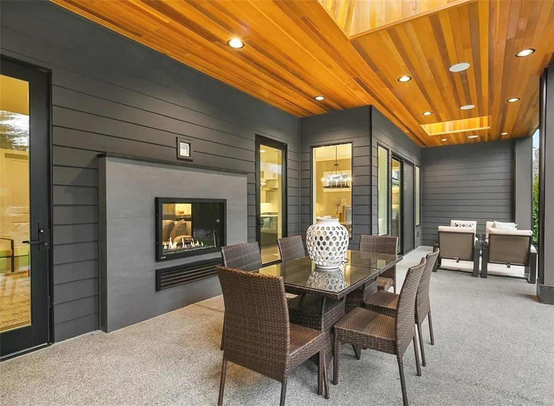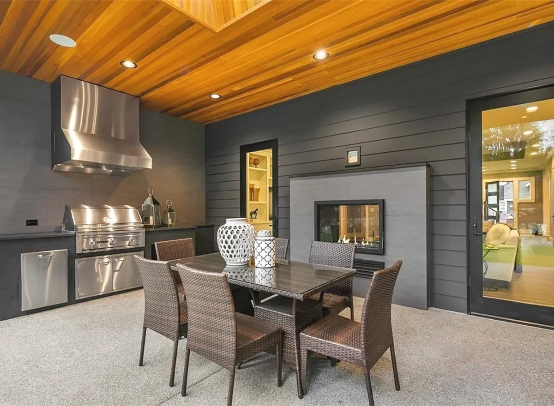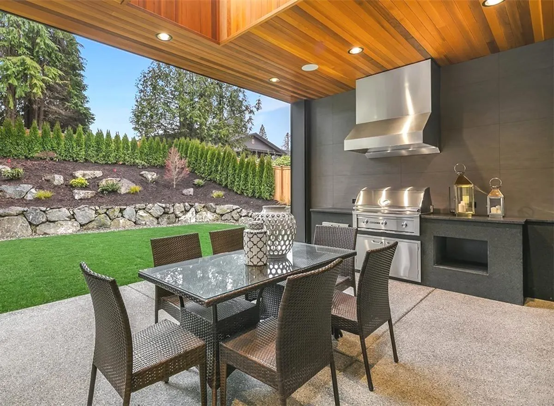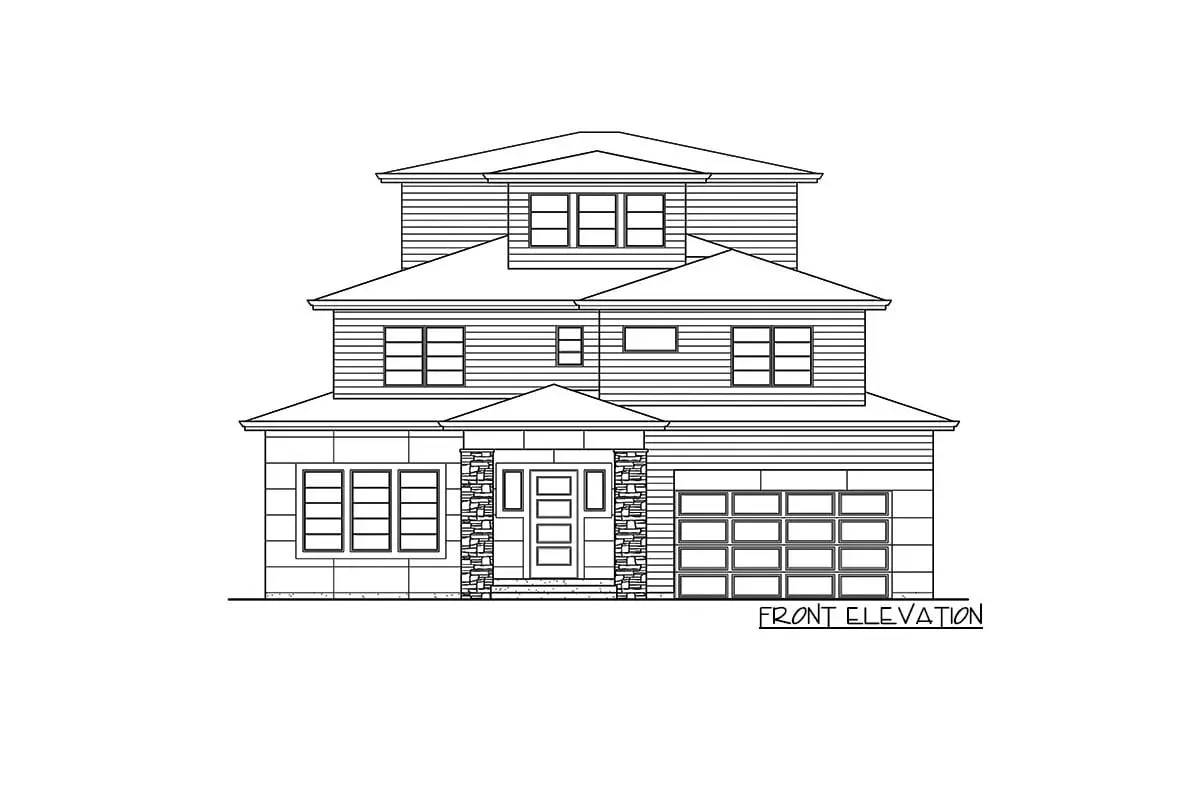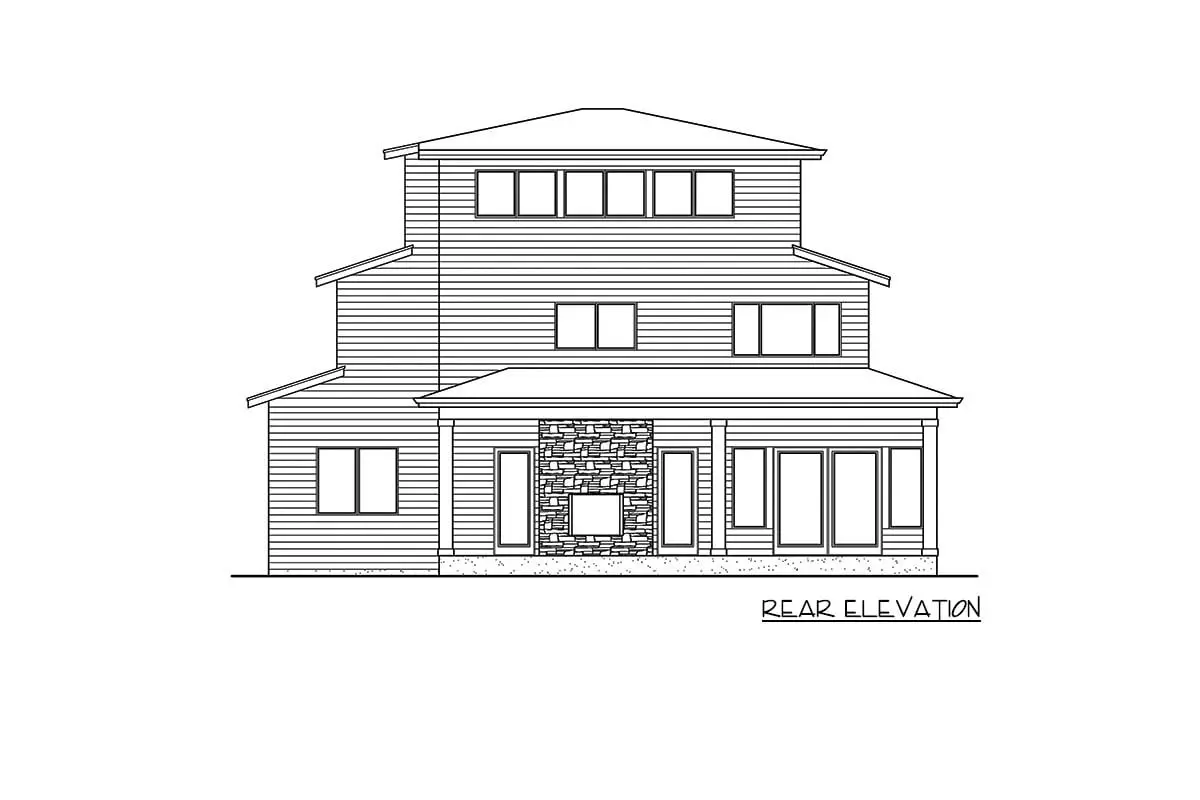Learn more about the modern prairie home with a third-level extra room. See the inside, which has a breakfast nook and a master suite on the second floor.
Welcome to our house plans featuring a 2-story 6-bedroom modern prairie house with a third-level bonus room floor plan. Below are floor plans, additional sample photos, and plan details and dimensions.
Floor Plan
Main Level
2nd Floor
3rd Floor
Additional Floor Plan Images
The front of the home is dark in hue, with an exterior of gray and brown.
Aerial picture of the house with a beautiful front yard landscaping design.
A stunning gray-tone roof design façade.
The house’s foyer features a stunning wood design floor inside.
Dining space features a round glass table and white broad chairs with wood feet.
A great room space with a sleek pattern and shelving walls painted white.
The great room has a fireplace against a gray wall with a black metal frame.
Modern kitchen with white and gray inner paint.
An island with a marble countertop, a sink, and a dish washer.
Above the kitchen island is a silver pendant chandelier.
Dining nook with a beautiful wood table set beneath a candle chandelier.
A lovely counter in a white and gray touch design that matches the backsplash wall.
The stair was made of black metal fencing with wood handrails.
Interior and decors for a master bedroom with a refined touch.
The master bedroom has a fireplace with two black folding seats.
A master bathroom with a gray tone décor and a sliding window above the tub.
Wall-mounted gray shelves and racks in a walk-in closet.
A cozy bedroom with a window overlooking the outdoors.
Small shower, toilet, and vanity in the bathroom.
Lounge space includes a sofa, tables, and an ad rack in a sophisticated wooden style.
Vanity with a trapezoidal sink and a marble counter.
Outdoor living area with a covered fireplace.
Outdoor kitchen with a grilling area and a brown table and chairs.
The outdoor space has a wood ceiling, a tile wall, and a gray floor.
The 2-story 6-bedroom modern prairie house’s front elevation drawing.
The 2-story 6-bedroom modern prairie house’s left elevation drawing.
The 2-story 6-bedroom modern prairie house’s rear elevation drawing.
The 2-story 6-bedroom modern prairie house’s right elevation drawing.
Plan Details
Dimensions
| Width: | 49′ 0″ |
| Depth: | 69′ 0″ |
| Max ridge height: | 32′ 10″ |
Garage
| Type: | Attached |
| Area: | 534 sq. ft. |
| Count: | 2 Cars |
| Entry Location: | Front |
Ceiling Heights
| First Floor / 10′ 0″ |
|
| Second Floor / 9′ 0″ |
|
| Third Floor 8′ 0″ |
Roof Details
| Primary Pitch: | 4 on 12 |
| Secondary Pitch: | 3 on 12 |
| Framing Type: | Truss |
Dimensions
| Width: | 49′ 0″ |
| Depth: | 69′ 0″ |
| Max ridge height: | 32′ 10″ |
Garage
| Type: | Attached |
| Area: | 534 sq. ft. |
| Count: | 2 Cars |
| Entry Location: | Front |
Ceiling Heights
| First Floor / 10′ 0″ |
|
| Second Floor / 9′ 0″ |
|
| Third Floor 8′ 0″ |
Roof Details
| Primary Pitch: | 4 on 12 |
| Secondary Pitch: | 3 on 12 |
| Framing Type: | Truss |
View More Details About This Floor Plan
Plan 23807JD
On the outside of this modern home plan, large fiber cement panels, horizontal siding, and stone accents complement one another. An open floor plan connects the great room, kitchen, and breakfast nook to provide a comfortable area for everyday life. Oversized windows let in plenty of natural light, and two doors on either side of the fireplace open to a covered porch. A butler’s pantry joins the dining room and kitchen and is located across from a large walk-in pantry for extra storage.
Guests will appreciate the privacy of the main-level bedroom, which features a full bathroom. Upstairs, french doors open to a large master bedroom with a corner fireplace that shares a laundry room for convenience. The luxurious bathroom features two vanities, a bespoke shower and freestanding tub, and a large walk-in closet. Each of the three more bedrooms has its own full bath. A third-level bonus room with a wet bar is included in the overall living area numbers and gives the homeowner maximum flexibility.
NOTE: When building in the state of Washington, additional costs apply. For further information, please contact us.


