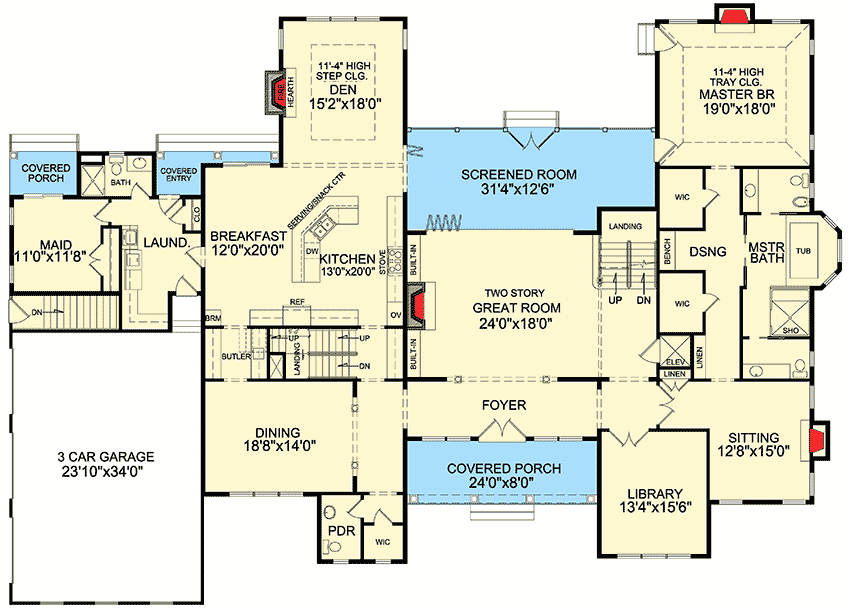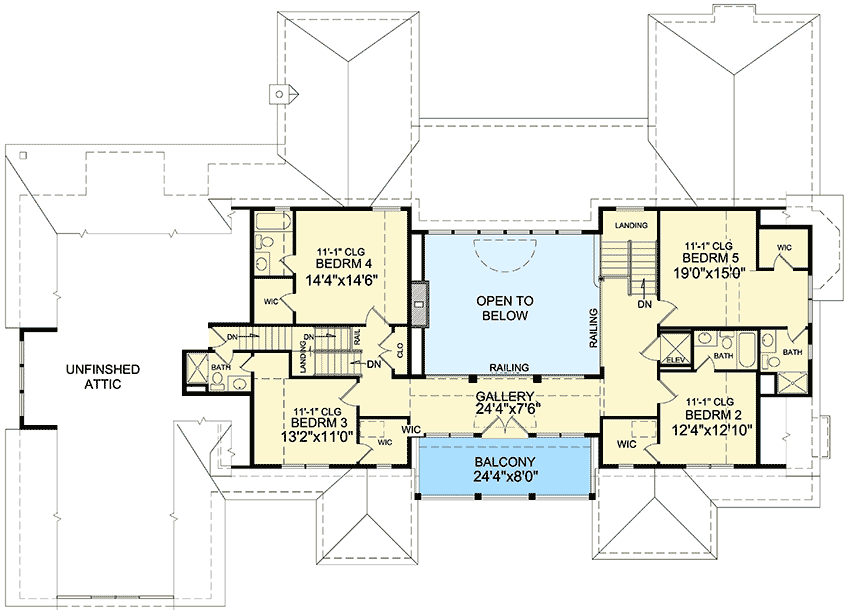Learn more about the architecture of this country craftsman high-end shingle-style home. See the gray roof and brown paint wall on the exterior.
Welcome to our house plans featuring a 2-story 6-bedroom country craftsman high-end shingle-style home floor plan. Below are floor plans, additional sample photos, and plan details and dimensions.
Floor Plan
Main Level
2nd Floor
Additional Floor Plan Images
The front elevation of the 2-story 6-bedroom country craftsman high-end shingle-style home is sketched.
The rear elevation of the 2-story 6-bedroom country craftsman high-end shingle-style home is sketched.
Plan Details
Dimensions
| Width: | 105′ 0″ |
| Depth: | 74′ 2″ |
| Max ridge height: | 35′ 7″ |
Garage
| Type: | Attached |
| Area: | 851 sq. ft. |
| Count: | 3 Cars |
| Entry Location: | Side |
Ceiling Heights
| First Floor / 9′ 6″ |
|
| Second Floor / 8′ 1″ |
Roof Details
| Primary Pitch: | 9 on 12 |
| Secondary Pitch: | 10 on 12 |
| Framing Type: | Stick |
Dimensions
| Width: | 105′ 0″ |
| Depth: | 74′ 2″ |
| Max ridge height: | 35′ 7″ |
Garage
| Type: | Attached |
| Area: | 851 sq. ft. |
| Count: | 3 Cars |
| Entry Location: | Side |
Ceiling Heights
| First Floor / 9′ 6″ |
|
| Second Floor / 8′ 1″ |
Roof Details
| Primary Pitch: | 9 on 12 |
| Secondary Pitch: | 10 on 12 |
| Framing Type: | Stick |
View More Details About This Floor Plan
Plan 3898JA
This beautiful and well-proportioned Shingle style home plan features a gorgeous eyebrow dormer. As soon as you enter the foyer, you can see the two-story great room and the spacious screened porch beyond. The exquisite internal columns that mark the entry to the huge dining room and great room.
The sophisticated kitchen has a large peninsula eating bar that overlooks the nook and the room with its tray ceiling and fireplace. Even the maid’s quarters have their own porch! The massive master suite stretches front to back on the opposite side of the property, with a large sitting room at one end and a beautiful bedroom at the other.
The sophisticated kitchen has a large peninsula eating bar that overlooks the nook and the room with its tray ceiling and fireplace. Even the maid’s quarters have their own porch! The massive master suite stretches front to back on the opposite side of the property, with a large sitting room at one end and a beautiful bedroom at the other.




