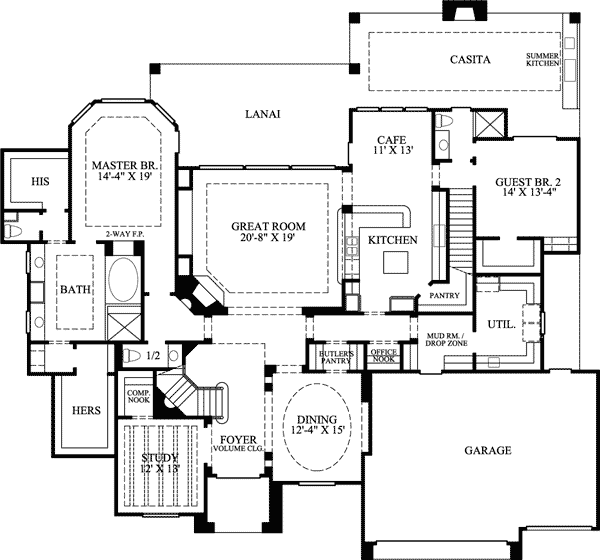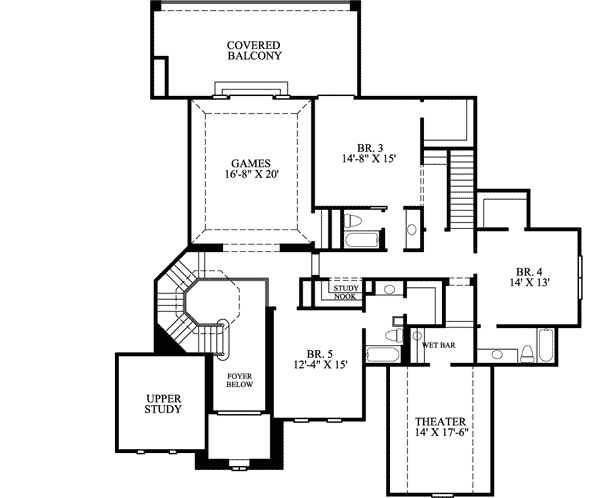Learn more about the European estate home design with a Tudor influence. A glance at the architecture highlights roof shingles.
Welcome to our house plans featuring a 2-story 5-bedroom Tudor-inspired estate home floor plan. Below are floor plans, additional sample photos, and plan details and dimensions.
Floor Plan
Main Level
2nd Floor
Additional Floor Plan Images
A two-story, five-bedroom estate house with a Tudor-inspired front elevation.
A two-story, five-bedroom estate house with a Tudor-inspired rear elevation.
Plan Details
Dimensions
| Width: | 82′ 4″ |
| Depth: | 76′ 10″ |
Garage
| Type: | Attached |
| Area: | 782 sq. ft. |
| Count: | 3 Cars |
| Entry Location: | Front |
Ceiling Heights
| First Floor / 10′ 0″ |
|
| Second Floor / 9′ 0″ |
Roof Details
| Primary Pitch: | 12 on 12 |
Dimensions
| Width: | 82′ 4″ |
| Depth: | 76′ 10″ |
Garage
| Type: | Attached |
| Area: | 782 sq. ft. |
| Count: | 3 Cars |
| Entry Location: | Front |
Ceiling Heights
| First Floor / 10′ 0″ |
|
| Second Floor / 9′ 0″ |
Roof Details
| Primary Pitch: | 12 on 12 |
View More Details About This Floor Plan
Plan 67118GL
The clipped rooflines and ornamental wooden brackets on this stunning estate home plan are evocative of a Tudor style. Within, ceilings with a variety of styles, including trays, beams, and two-story, offer another dimension. On both floors, there are office nooks that are hidden away and are perfect for doing homework or preparing meals. Even the formal two-story study includes a computer corner that features folding doors for privacy.
Enjoy lavish entertaining in your outdoor living area, which features a veranda that is covered, and a casita that has a summer kitchen. Both a gaming area with access to a sizable covered balcony and a theater with a nearby wet bar can be found upstairs. The roof has a 12:12 pitch.




