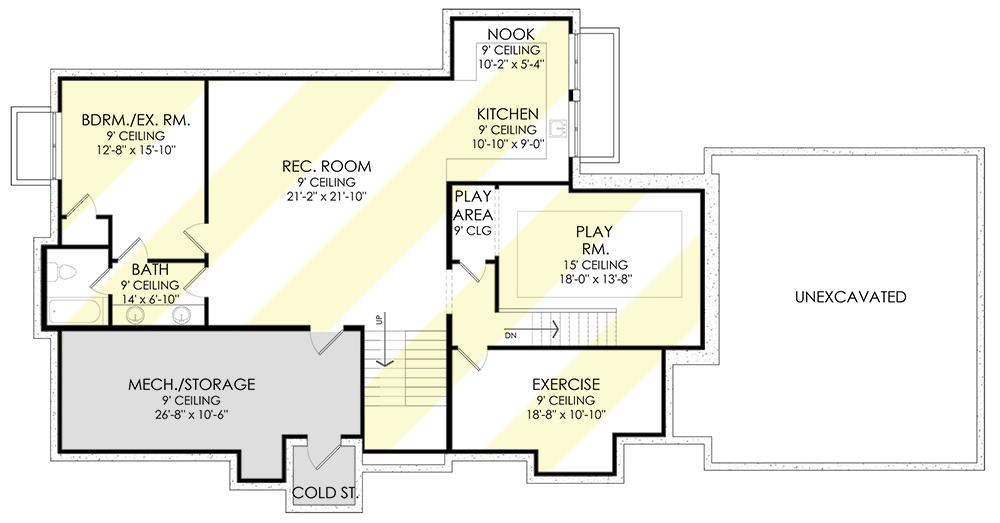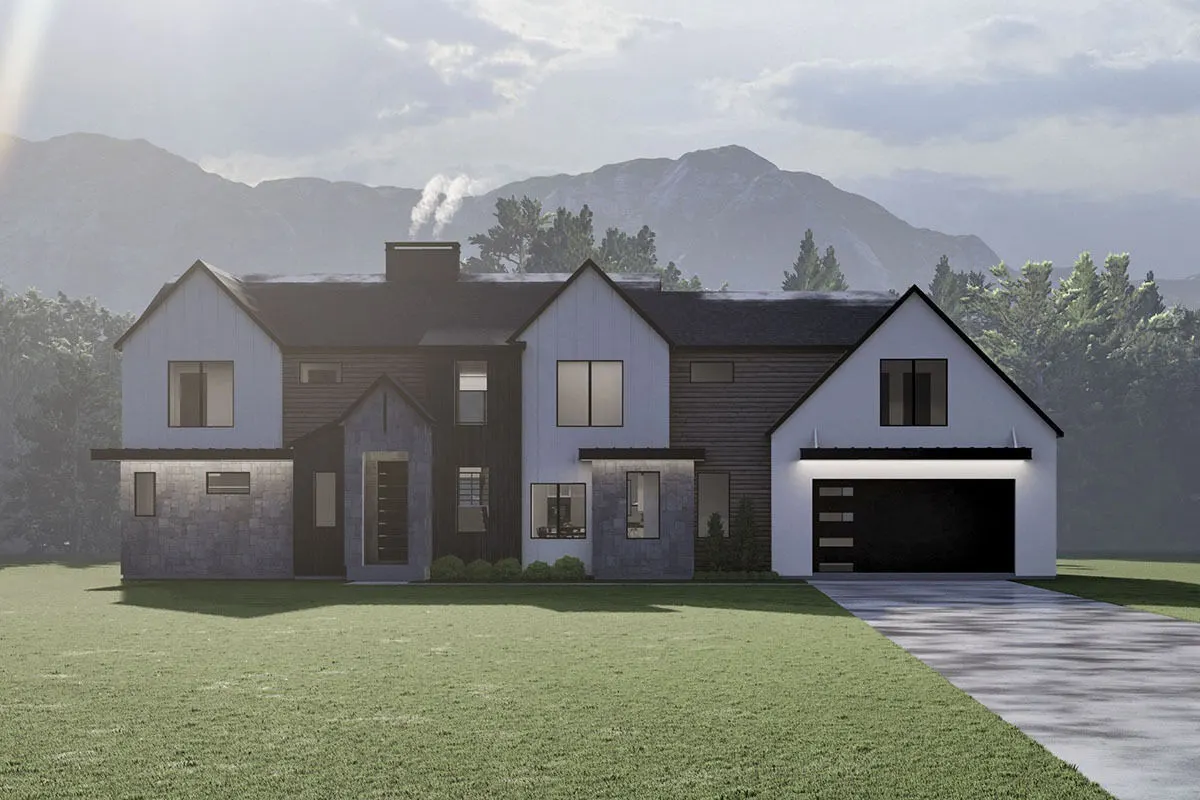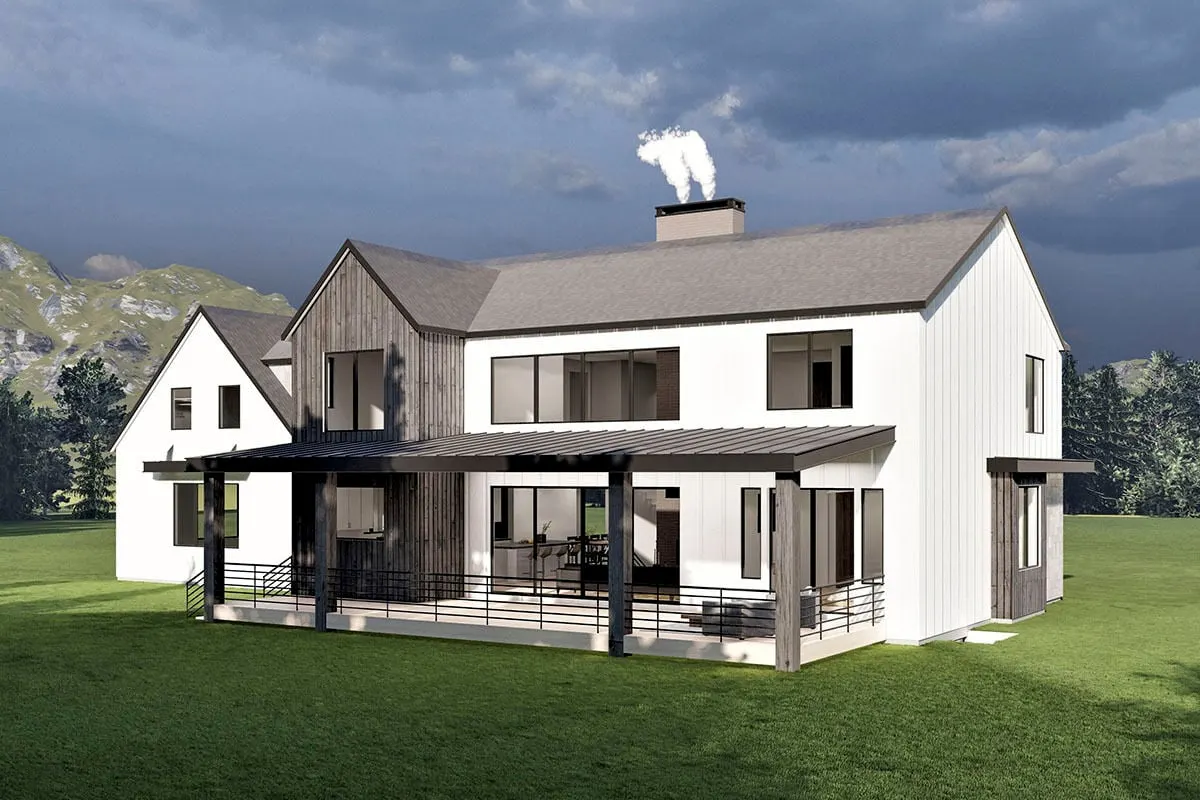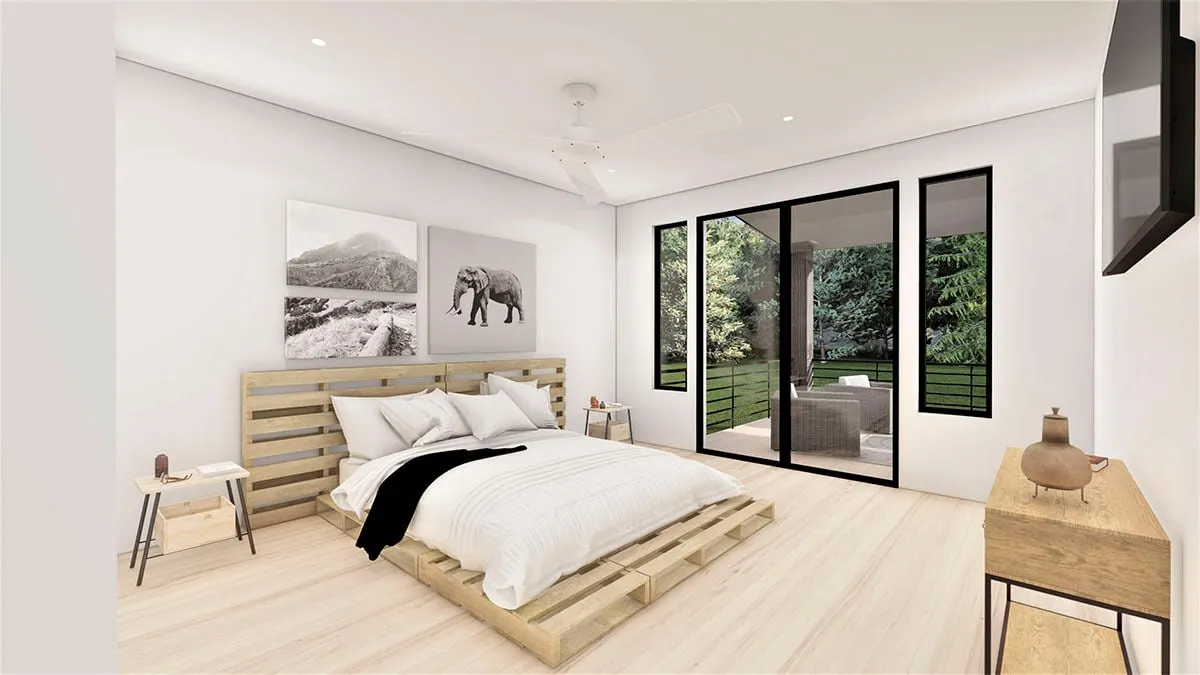Discover this transitional farmhouse with an optional trampoline area in the basement. Explore the modern interior design with a leisure space.
Welcome to our house plans featuring a 2-story 5-bedroom transitional farmhouse floor plan. Below are floor plans, additional sample photos, and plan details and dimensions.
Floor Plan
Main Level
2nd Floor
Optional Lower Level
Optional Walkout Level
Additional Floor Plan Images
Board and batten siding and stone foundation on the front of the home.
A two-car garage with a stylish door and driveway.
The tall stone foundation of the little covered porch at the main entry stands out.
The back of the home with the covered deck is painted white and black.
The back garage has visible windows and a flat awning.
Great room space in a modern, roomy layout with a huge glass window overlooking the outside.
View from the kitchen with a gray marble counter island.
A solid wood 10-seater dining table with a carpeted floor.
A rustic-style master bedroom with a bedframe made of wood pallets.
Master bathroom with stone-style wall, tub, and vanity.
Plan Details
Dimensions
| Width: | 84′ 10″ |
| Depth: | 44′ 10″ |
Garage
| Type: | Attached |
| Area: | 666 sq. ft. |
| Count: | 2 Cars |
| Entry Location: | Front |
Ceiling Heights
| Lower Level / 9′ 0″ |
|
| Second Floor / 9′ 0″ |
Exterior Walls
| Standard Type(s): | 2×6 |
Dimensions
| Width: | 84′ 10″ |
| Depth: | 44′ 10″ |
Garage
| Type: | Attached |
| Area: | 666 sq. ft. |
| Count: | 2 Cars |
| Entry Location: | Front |
Ceiling Heights
| Lower Level / 9′ 0″ |
|
| Second Floor / 9′ 0″ |
View More Details About This Floor Plan
Plan 490080NAH
This 2-story Transitional farmhouse-style house design features a front-covered porch and a rear-covered deck. The home’s curb appeal is enhanced with metal roofs, board and batten siding, vertical and horizontal siding, and stonework. You’ll be greeted by the great room, which has a vaulted ceiling, a pass-through fireplace, and wide sliding doors that open to the covered deck. The kitchen is open to the dining room and features a wide island with informal seating, a pantry, convenient access to the garage for unloading groceries, and is open to the living area.
The master bedroom, with its matching bathroom and walk-in closet, is located farther into the property. It features a standing shower, twin vanities, and a full-size tub. The homework nook, which overlooks the big room below, greets you as you ascend. Small corridors conceal the four bedrooms with walk-in closets. This home has a fun room, bedroom/extra room, workout room, kitchen, a trampoline room with a play area, and lots of storage space in the basement (when finished as pictured, you receive an additional 1,492 square feet of heated living area).














