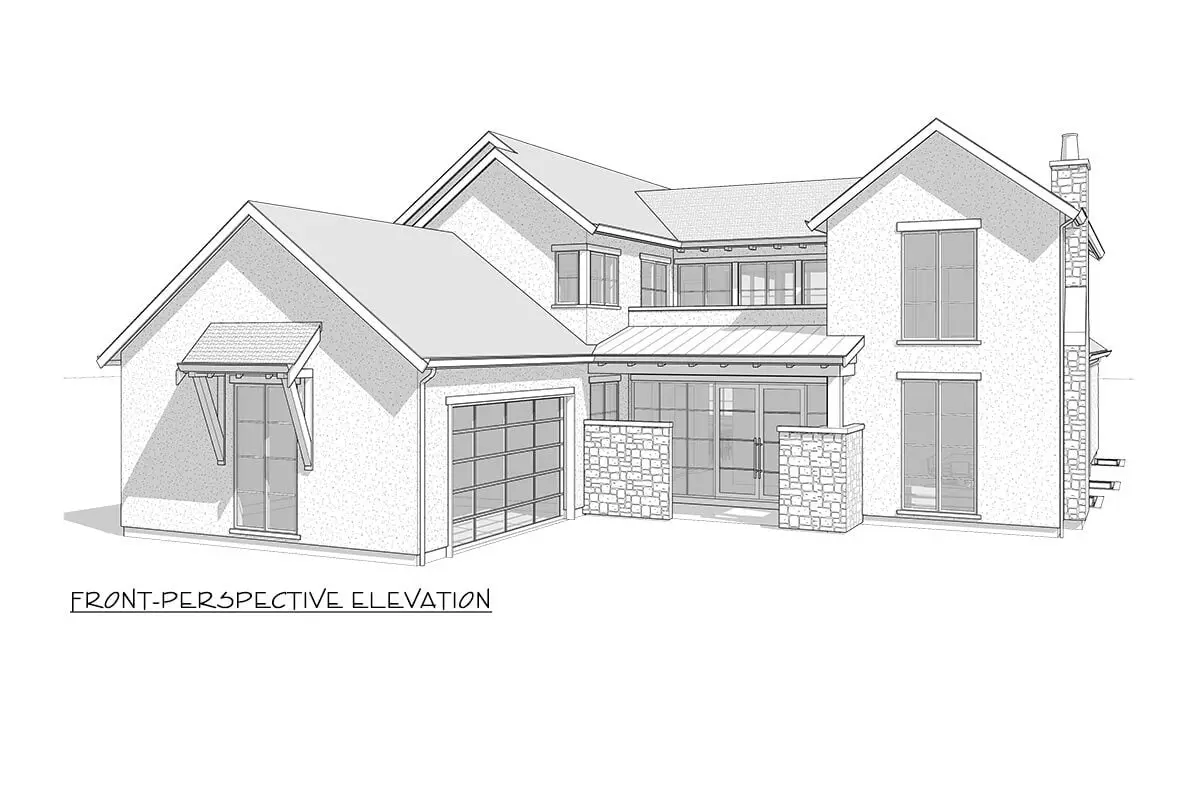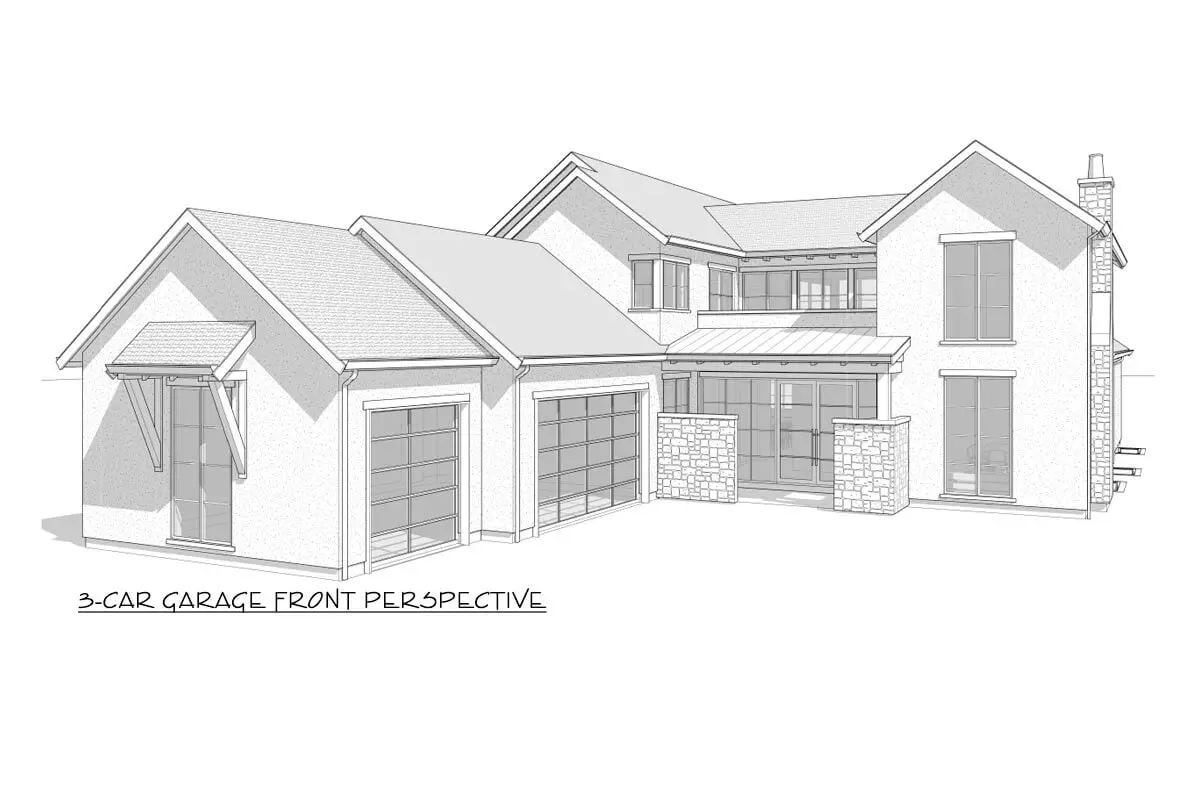Find out more about this transitional farmhouse with a lower-level in-law apartment. See the exterior with white walls a black roof and window trimmings.
Welcome to our house plans featuring a 2-story 5-bedroom transitional farmhouse floor plan. Below are floor plans, additional sample photos, and plan details and dimensions.
Floor Plan
Main Level
2nd Floor
Optionally Finished Lower Level Layout
Unfinished Lower Level
Optional 3-Car Garage Main Level
Additional Floor Plan Images
The front of the home has a sleek exterior with a noticeable double garage on the left side.
Back patio with rustic design pillars and stone footing.
Front elevation sketch of the 2-story 5-bedroom transitional farmhouse.
Left elevation sketch of the 2-story 5-bedroom transitional farmhouse.
Rear elevation sketch of the 2-story 5-bedroom transitional farmhouse.
Right elevation sketch of the 2-story 5-bedroom transitional farmhouse.
Front-perspective elevation sketch of the 2-story 5-bedroom transitional farmhouse.
Rear-perspective elevation sketch of the 2-story 5-bedroom transitional farmhouse.
3-car garage front perspective sketch of the 2-story 5-bedroom transitional farmhouse.
Plan Details
Dimensions
| Width: | 55′ 0″ |
| Depth: | 86′ 10″ |
| Max ridge height: | 29′ 5″ |
Garage
| Type: | Attached |
| Area: | 494 sq. ft. |
| Count: | 2 or 3 Cars |
| Entry Location: | Courtyard |
Ceiling Heights
| Lower Level / 9′ 0″ |
|
| First Floor / 10′ 0″ |
|
| Second Floor / 9′ 0″ |
Roof Details
| Primary Pitch: | 9 on 12 |
| Secondary Pitch: | FLAT on |
| Framing Type: | Stick And Truss |
Dimensions
| Width: | 55′ 0″ |
| Depth: | 86′ 10″ |
| Max ridge height: | 29′ 5″ |
Garage
| Type: | Attached |
| Area: | 494 sq. ft. |
| Count: | 2 or 3 Cars |
| Entry Location: | Courtyard |
Ceiling Heights
| Lower Level / 9′ 0″ |
|
| First Floor / 10′ 0″ |
|
| Second Floor / 9′ 0″ |
Roof Details
| Primary Pitch: | 9 on 12 |
| Secondary Pitch: | FLAT on |
| Framing Type: | Stick And Truss |
View More Details About This Floor Plan
Plan 270043AF
This 5-bedroom transitional farmhouse plan, designed exclusively by Architectural Designs, has an exquisite façade with a courtyard entrance garage, a shed roof over the entry porch, and plenty of windows that let in natural light. The foyer is entered through French doors, with a private study to the left and a fireplace in the living room to the right. Straight ahead is the great area, which is open to the kitchen and has a rear wall that opens to allow the outside in.
A 5′ by 12′ island provides seating for up to 5 persons. On the working side, there is a double sink. Between the barbeque terrace and the walk-in pantry is a separate prep kitchen. A second bar area is also located feet away from the main party area. On the main level, there is one bedroom and a media room with sliding door access to the covered terrace.
Upstairs, there are four bedrooms, each with its own walk-in closet and bathroom. Three of the four bedrooms have vaulted ceilings, and the laundry room is close to all of them. The loft space has a view of the big room below. Bedrooms 1 and 3 both have access to an open-air balcony. The mud room on the main level serves as a transition zone between the house and the 2-car garage.














