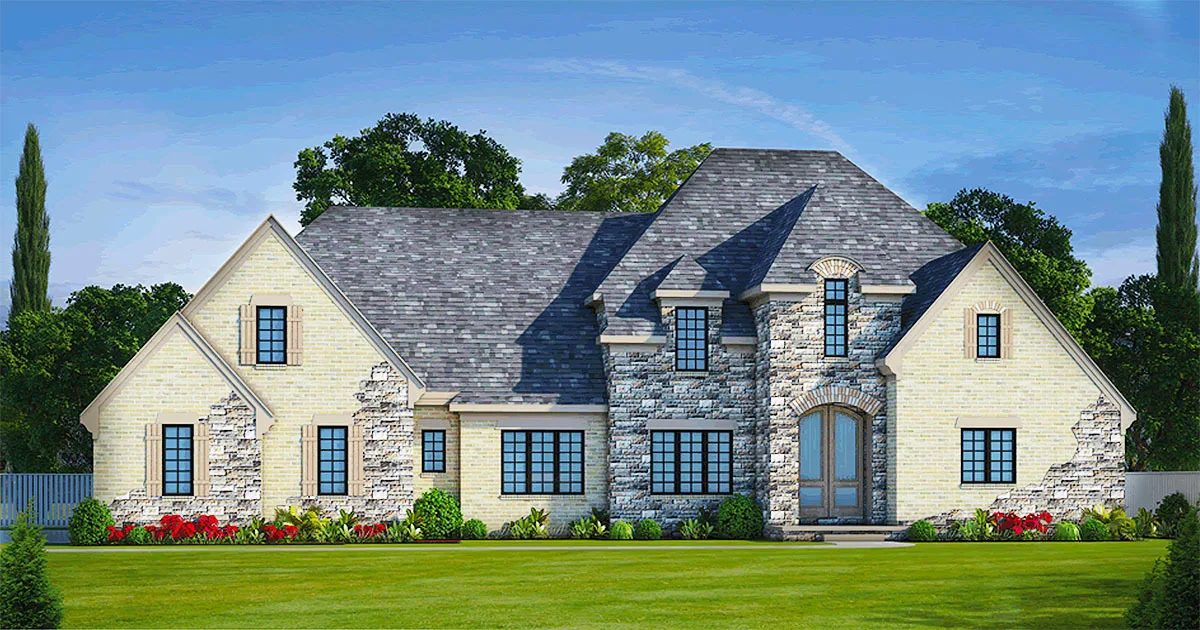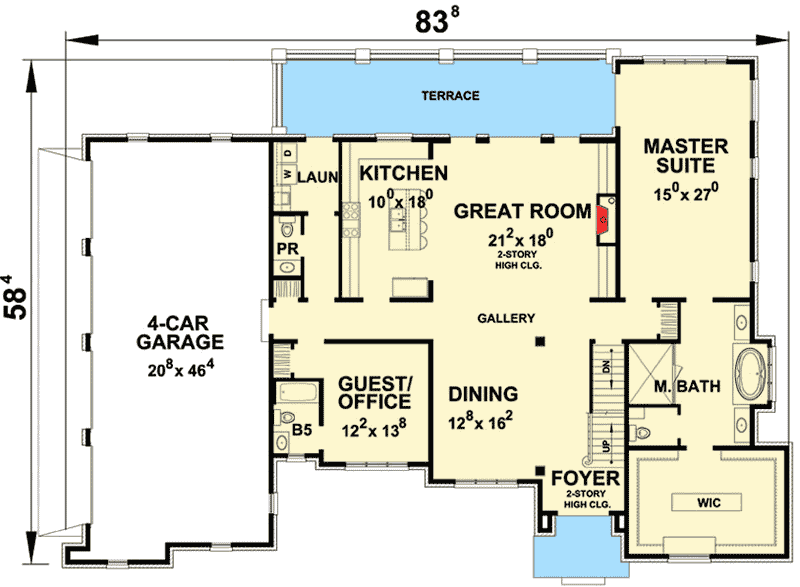Learn about this traditional euro-style house with a great room and laundry layout upstairs. See also the arched stone entry porch and terrace in the back.
Welcome to our house plans featuring a 2-story 5-bedroom traditional euro-style house floor plan. Below are floor plans, additional sample photos, and plan details and dimensions.
Floor Plan
Main Level
Second Level
Additional Floor Plan Images
Front elevation of a two-story, five-bedroom typical euro-style home.
Left side elevation of a two-story, five-bedroom typical euro-style home.
Back elevation of a two-story, five-bedroom typical euro-style home.
Right elevation of a two-story, five-bedroom typical euro-style home.
Plan Details
Dimensions
| Width: | 83′ 8″ |
| Depth: | 58′ 4″ |
| Max ridge height: | 39′ 1″ |
Garage
| Type: | Attached |
| Area: | 1033 sq. ft. |
| Count: | 4 Cars |
| Entry Location: | Front |
Ceiling Heights
| First Floor / 10′ 0″ |
|
| Second Floor / 9′ 0″ |
Exterior Walls
| Standard Type(s): | 2×6 |
Dimensions
| Width: | 83′ 8″ |
| Depth: | 58′ 4″ |
| Max ridge height: | 39′ 1″ |
Garage
| Type: | Attached |
| Area: | 1033 sq. ft. |
| Count: | 4 Cars |
| Entry Location: | Front |
Ceiling Heights
| First Floor / 10′ 0″ |
|
| Second Floor / 9′ 0″ |
View More Details About This Floor Plan
Plan 42402DB
This majestic European home layout welcomes you with an arched stone entry porch. The stunning open concept is instantly apparent, with views extending from the entrance and dining room to the great room and kitchen. The back patio is overlooked by a wall of windows.
The oversized master suite features a massive walk-in closet with an island in the center and a window to let in natural light while you plan your clothes for the day. The second story contains four large bedrooms, its own laundry room, and an open rail balcony that views down into the great area below.
Related Plan: Complete the lowest level with house plan 42678DB.






