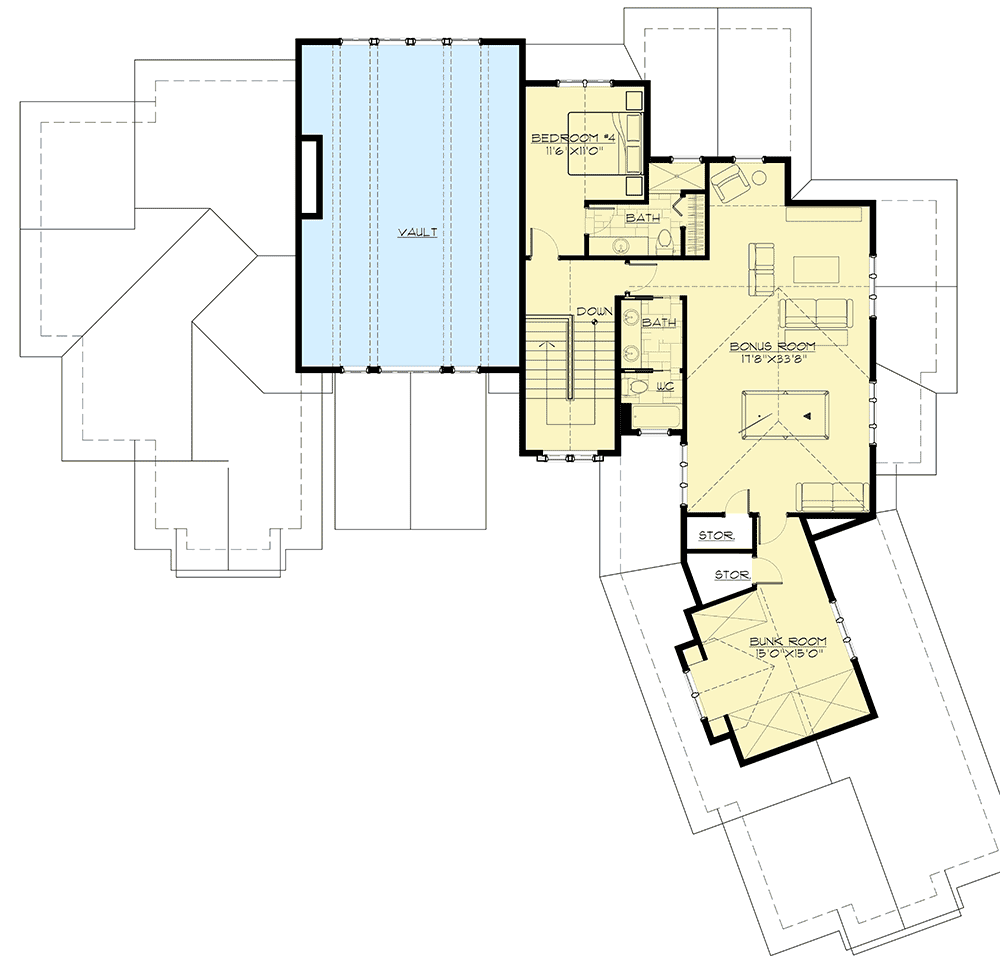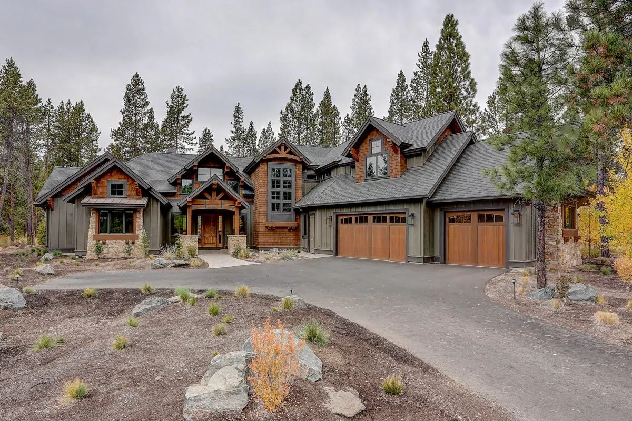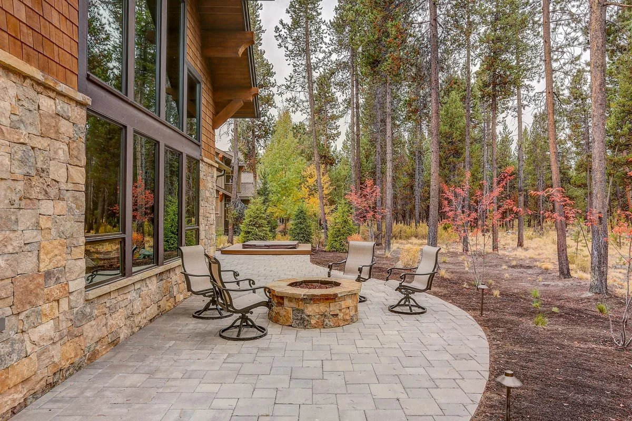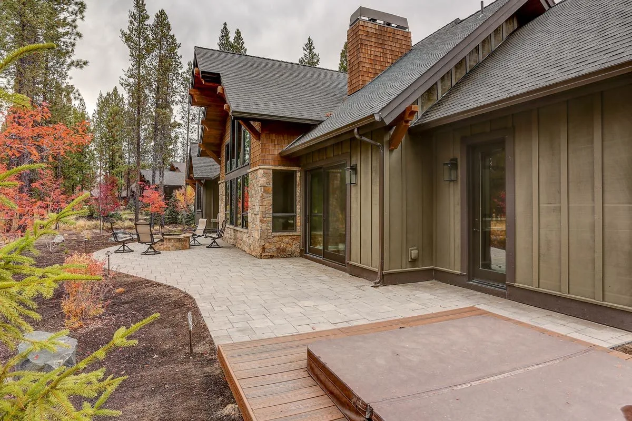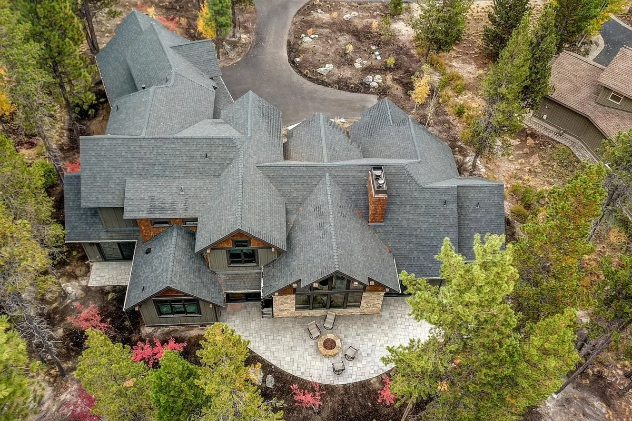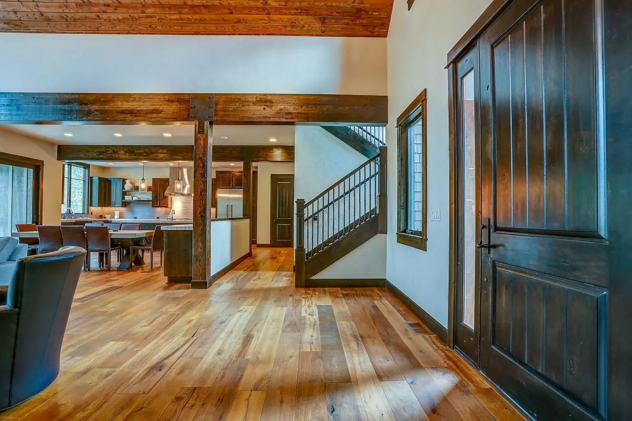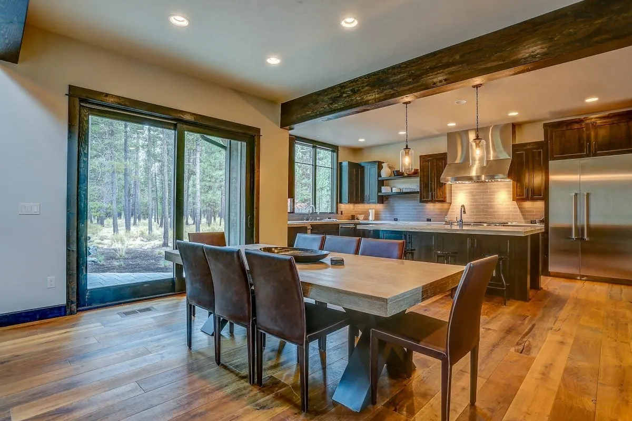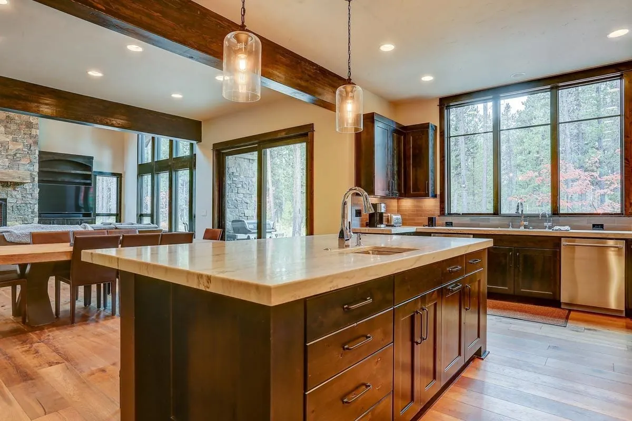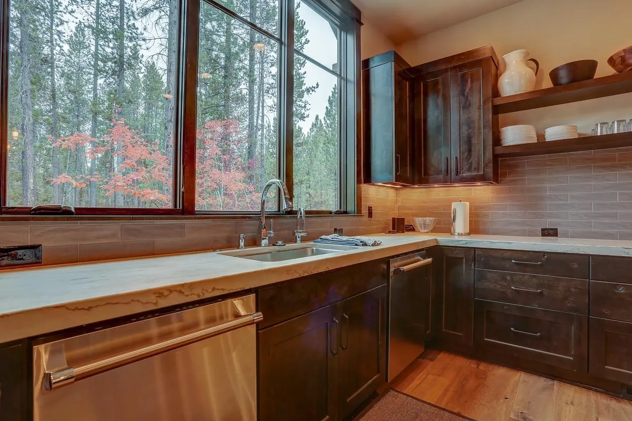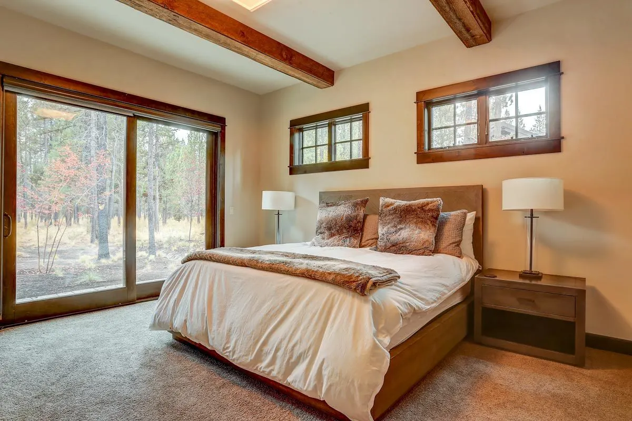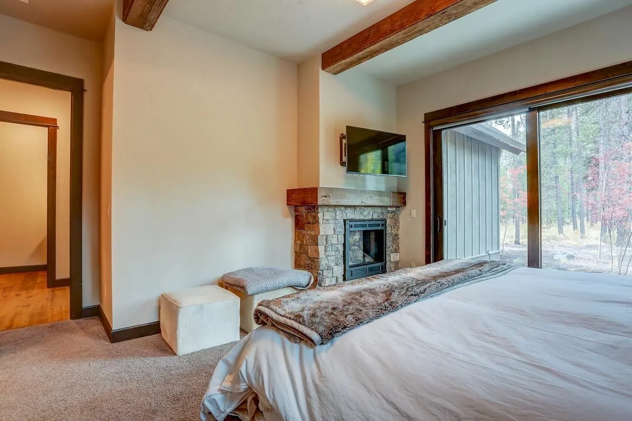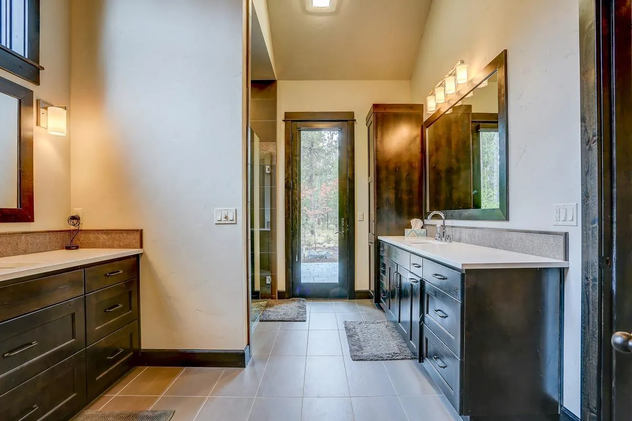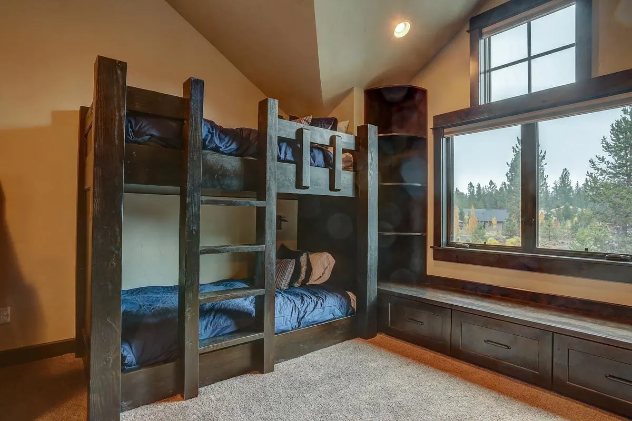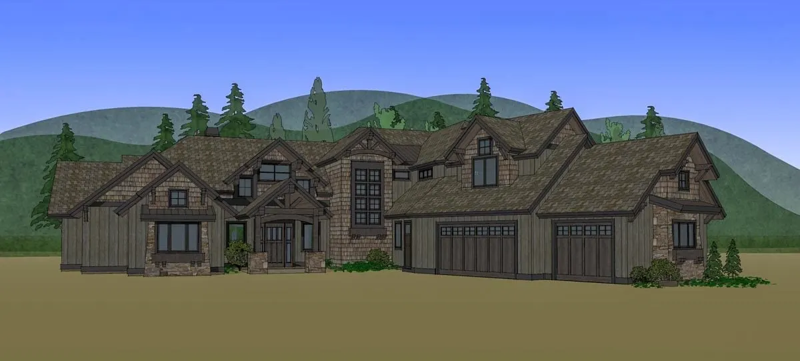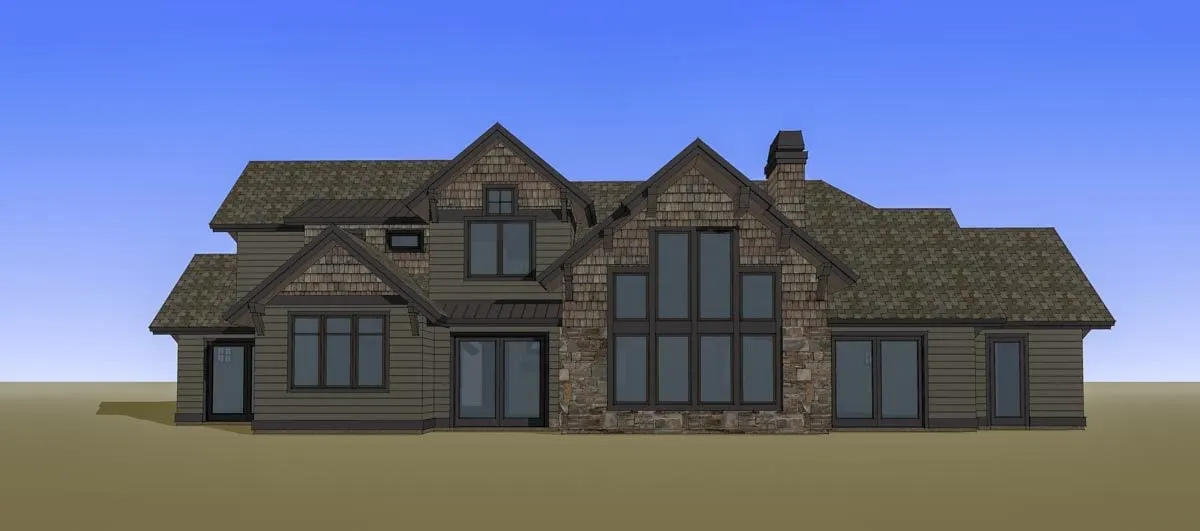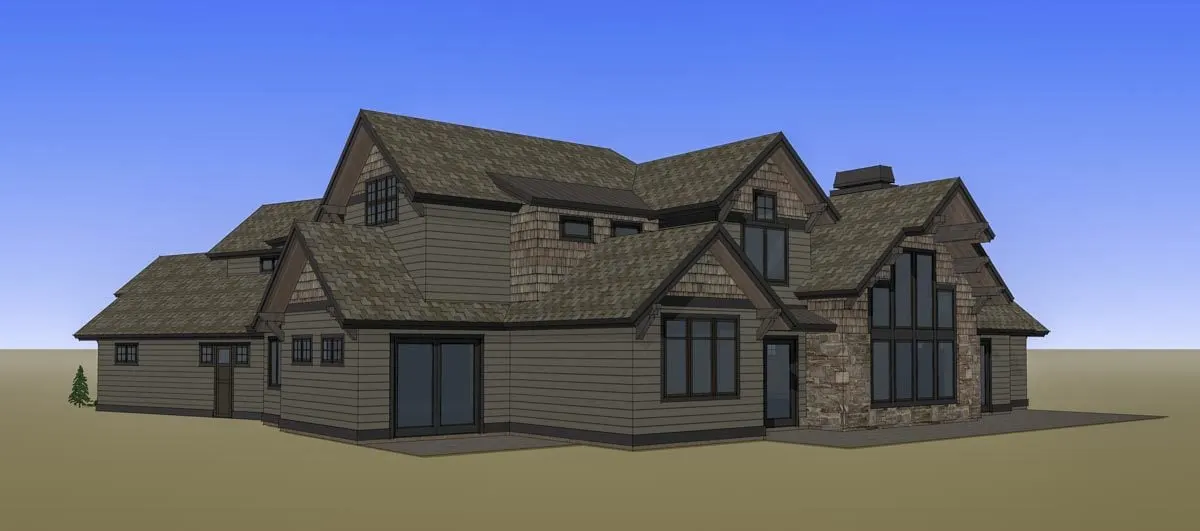Learn more about the transitional farmhouse with a lower-level in-law suite. See the inside out with rustic design frames and décor.
Welcome to our house plans featuring a 2-story 5-bedroom stunning mountain craftsman retreat floor plan. Below are floor plans, additional sample photos, and plan details and dimensions.
Floor Plan
Main Level
2nd Floor
Additional Floor Plan Images
Aerial view of the mountain house in rustic style exterior.
Right-side angled garage space with nice strong door wood.
The porch features a vaulted ceiling style with a beige stone foundation.
The main entry door appears sturdy in a timber accent frame with a glass feature.
The back of the home has fantastic design glass windows designed in the center.
A rear-open terrace area with a relaxing natural environment.
Sliding door entrance to the patio from the kitchen.
A campfire in a round stone frame can be found on the terrace.
A spa area with a brown wood foundation is accessible near the rear terrace space.
Aerial image of the mountain residence, which is surrounded by forest trees.
Beautiful dark gray roof architecture with gables.
This upper view of the house shows a spacious yard suitable for landscaping.
Asphalt driveway straight to the main road layout.
Top view of the house in the back area, showing the vast terrace.
A glance at the main porch, with a ready to landscaped space.
The foyer has a wood accent floor, door and window trimmings.
The stairway to the second floor are on the right side of the home’s door entry.
Huge living room with a massive window in a large solid glass wood frame.
Stone brick foundation fireplace with black metal frame style.
A vaulted ceiling design with exposed beams in a high ceiling great room space.
Gray sofa in the living room match with black leather seats.
Big fireplace with wooden shelves on the sides.
A bathroom door is seen near the fireplace shelf on the left side.
The dining room features a sturdy wood table with leathered dark brown chairs.
There is a buffet bar beside the dining area.
From the inside, a huge sliding door leads to the back terrace area.
A dark tone wood ceiling divider seen from above.
The buffet bar features a marble off white surface with a gray splash.
The kitchen island features a marble countertop and four black stools.
Modern kitchen with dishwasher, oven, and range hood.
In the kitchen, a beige tile backsplash complements the wooden shelves that have been placed.
The hue of the lighting fixtures chosen creates a calm atmosphere in the kitchen.
A large window glass offers lighting and a glimpse of the outdoors to the kitchen.
The house’s wooden floor accent truly shines attractively.
Bedroom in a serene atmosphere with a wood accent bedframe.
A fireplace with a television over it is also available in the bedroom area.
Bathroom with tub and vanity in a wood design.
A bathtub with an above window and frosted blinds between vanities.
Master bedroom with carpeted floor in cozy setting.
In front of the bed, there is a fireplace with a stone brick framework.
The master bathroom has two vanities and a door to the terrace.
The gray backsplash complements the white counter vanity.
A glance into the walk-in closet next to the bathroom.
Bathroom drawers and door frames are matched in a wooden interior.
Shower area with casing made of glass with light-brown tile walls.
A wide vanity mirror in frameless style is located inside the bathroom.
The bed frame is made of sun-bleached wood, and the gray comforter and pillows go nicely together.
Another bedroom with a handy bathroom next to it.
Bedroom space with a wooden window frame and a vaulted ceiling.
Available restroom has a toilet and a vanity.
The bathroom section has a shower with white tile walls and a glass enclosure.
A television and a comfortable sofa on the second floor’s bonus room.
The area is made brighter by the two available windows.
For extra leisure activities, gaming tables are offered.
Bunk bed in thick wood frames with reading nook available.
On the other side of the bedroom with carpeted floor is another bunk bed.
Drawing of the mountain craftsman home’s front in dark color tone exterior.
Drawing of the mountain craftsman home’s back in dark color tone exterior.
Drawing of the mountain craftsman home’s garage area in dark color tone exterior.
Front elevation sketch of the 2-story 5-bedroom stunning mountain craftsman retreat.
Left elevation sketch of the 2-story 5-bedroom stunning mountain craftsman retreat.
Rear elevation sketch of the 2-story 5-bedroom stunning mountain craftsman retreat.
Right elevation sketch of the 2-story 5-bedroom stunning mountain craftsman retreat.
Plan Details
Dimensions
| Width: | 92′ 0″ |
| Depth: | 87′ 0″ |
| Max ridge height: | 28′ 4″ |
Garage
| Type: | Attached |
| Area: | 934 sq. ft. |
| Count: | 3 Cars |
| Entry Location: | Courtyard |
Ceiling Heights
| First Floor / 9′ 0″ |
Roof Details
| Primary Pitch: | 10 on 12 |
| Secondary Pitch: | 5 on 12 |
| Framing Type: | Stick And Truss |
Dimensions
| Width: | 92′ 0″ |
| Depth: | 87′ 0″ |
| Max ridge height: | 28′ 4″ |
Garage
| Type: | Attached |
| Area: | 934 sq. ft. |
| Count: | 3 Cars |
| Entry Location: | Courtyard |
Ceiling Heights
| First Floor / 9′ 0″ |
Roof Details
| Primary Pitch: | 10 on 12 |
| Secondary Pitch: | 5 on 12 |
| Framing Type: | Stick And Truss |
View More Details About This Floor Plan
Plan 54235HU
This magnificent Craftsman home plan has a dramatic arched front entry and a practical 3-car garage. You are greeted with a soaring great room with an appealing fireplace. Entertaining is made easier with a large dining room with a buffet bar. A spacious island with seats and a practical walk-in pantry highlight the carefully planned kitchen.
On a large patio, you may enjoy the outdoors. Access to the outdoor living area, walk-in closets, and 5-piece master baths are available in master suites on opposing sides of the house. A full bath is located in the third main-floor bedroom. The solitude of an upper-level guest suite with a full bath will be appreciated by guests. A multifunctional upstairs extra room and adjacent bunk room provide many options.



