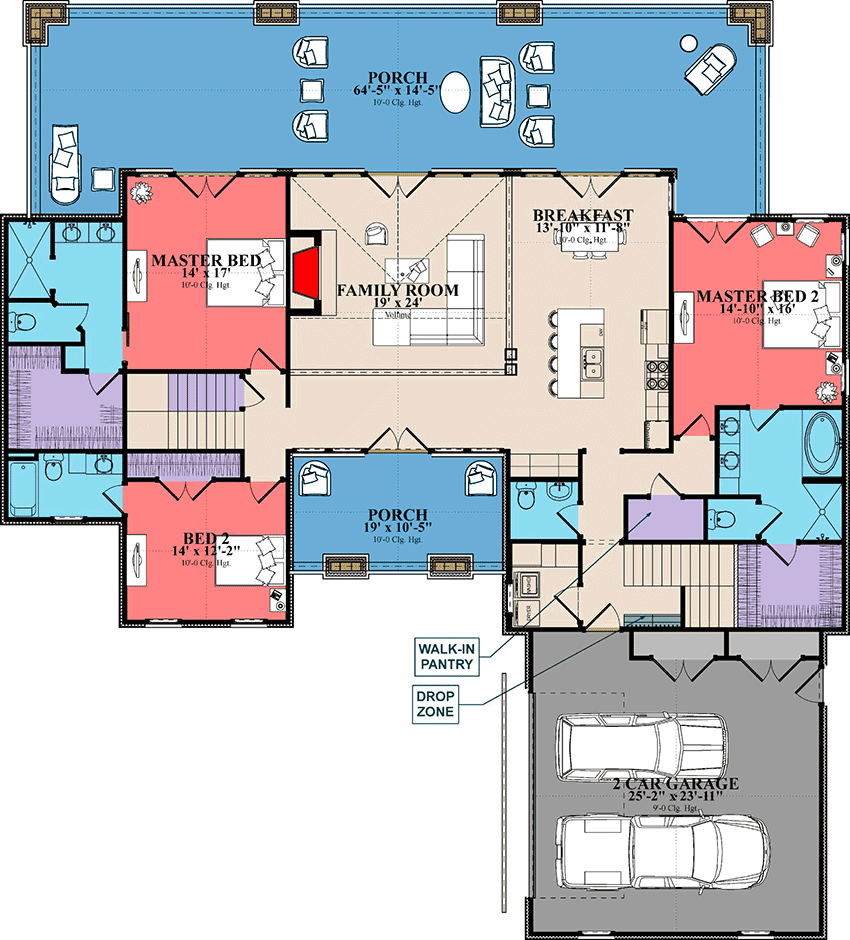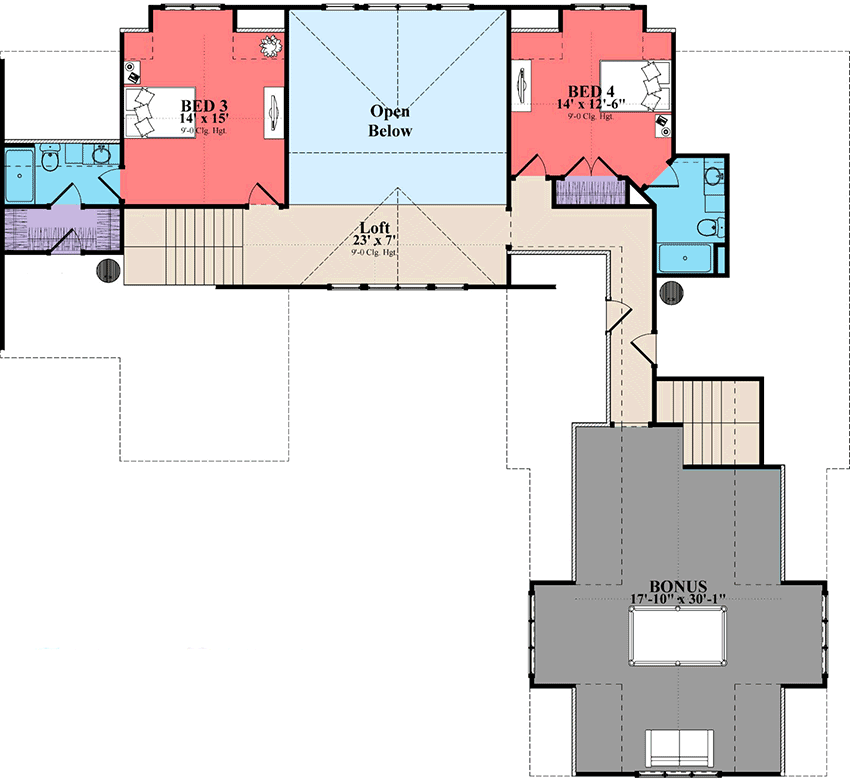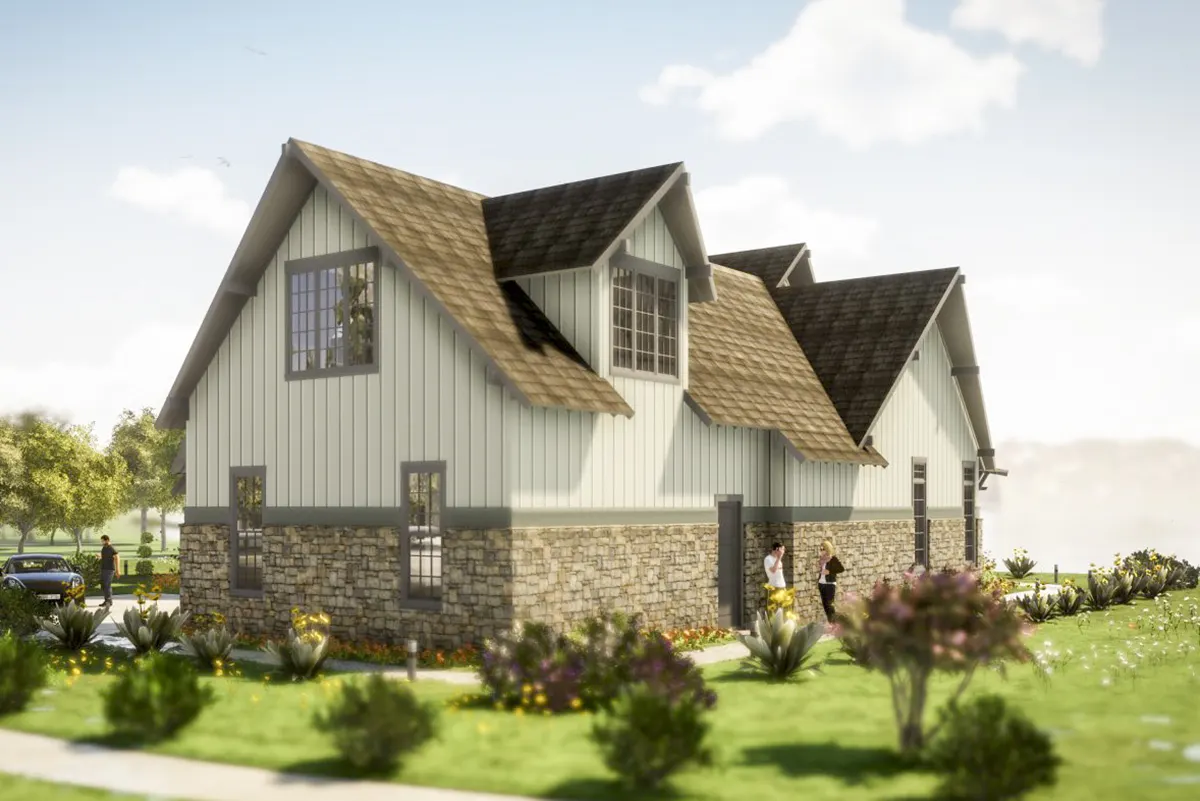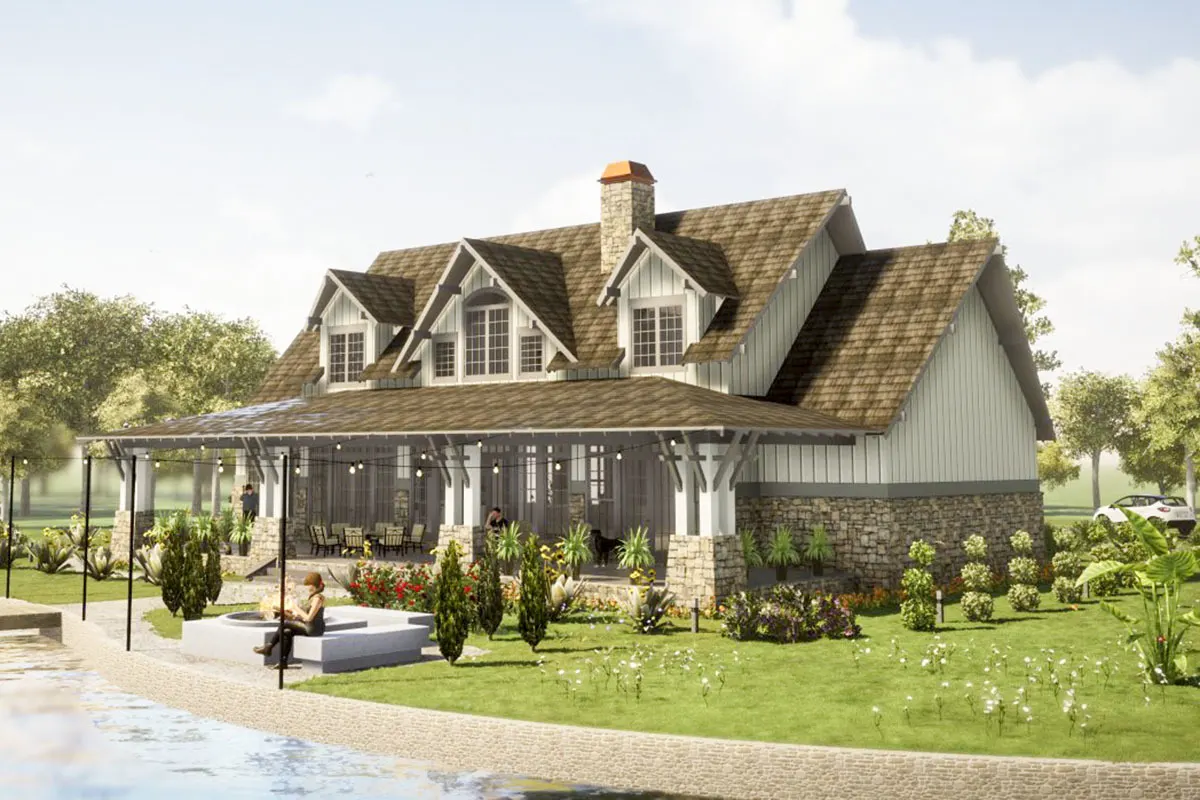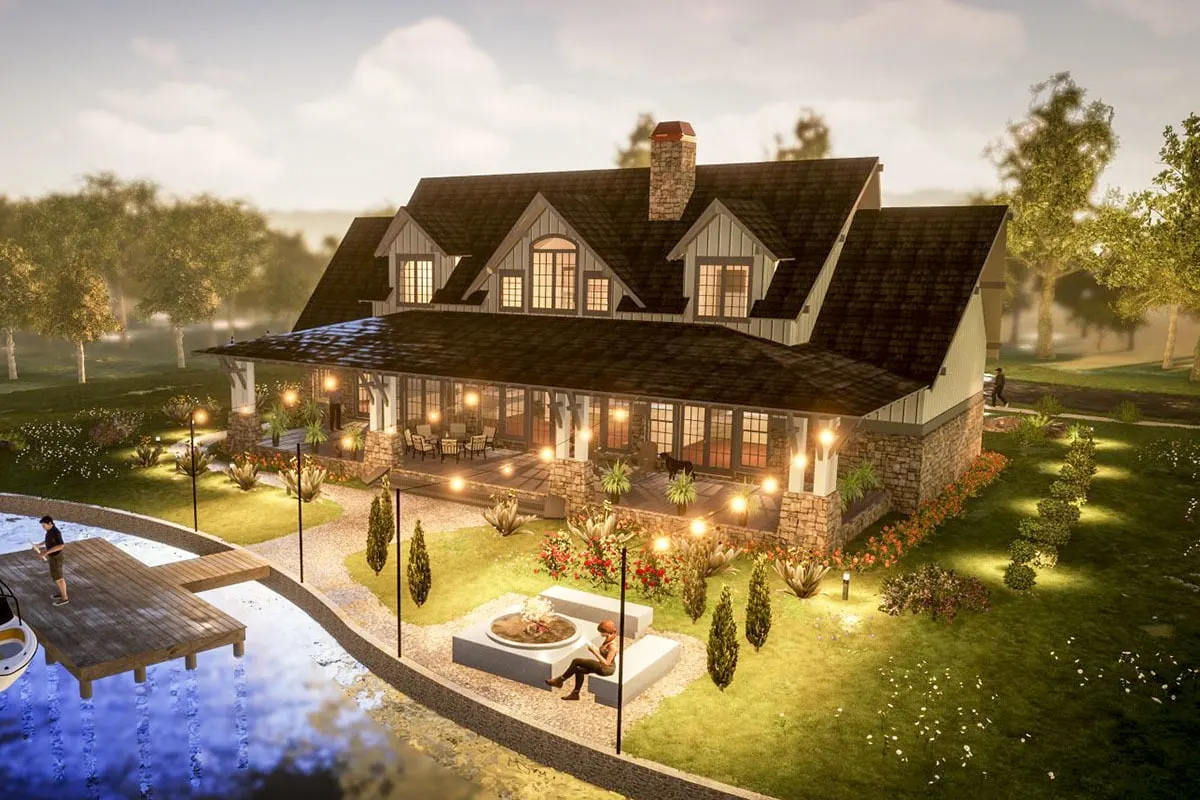Learn more about the breathtaking mountain craftsman home with two main-level master suites. Look at the lovely brown exterior exposed rafter and stone base.
Welcome to our house plans featuring a 2-story 5-bedroom stunning mountain craftsman house floor plan. Below are floor plans, additional sample photos, and plan details and dimensions.
Floor Plan
Main Level
2nd Floor
Additional Floor Plan Images
The front of the home has a brown external shade roof and white walls.
The back of the home has a large porch with comfortable lounge seats.
Landscaped yard on the right side of the home with visible gable overhang roof.
A campfire feature in the garden yard at the back of the house.
A drawing showing the back of a house with a lake dock layout.
Plan Details
Dimensions
| Width: | 74′ 5″ |
| Depth: | 81′ 6″ |
| Max ridge height: | 29′ 2″ |
Garage
| Type: | Attached |
| Area: | 691 sq. ft. |
| Count: | 2 Cars |
| Entry Location: | Courtyard |
Ceiling Heights
| First Floor / 10′ 0″ |
Roof Details
| Primary Pitch: | 12 on 12 |
Dimensions
| Width: | 74′ 5″ |
| Depth: | 81′ 6″ |
| Max ridge height: | 29′ 2″ |
Garage
| Type: | Attached |
| Area: | 691 sq. ft. |
| Count: | 2 Cars |
| Entry Location: | Courtyard |
Ceiling Heights
| First Floor / 10′ 0″ |
Roof Details
| Primary Pitch: | 12 on 12 |
View More Details About This Floor Plan
Plan 86332HH
On this spectacular mountain home layout, deep gable overhangs are supported by exposed rafters. The appearance is completed with stone trim and external artisan details. Once inside, the family room, kitchen, and breakfast area are separated by a few walls, allowing for clear sightlines. Four sets of french doors on the main floor lead to the wide back porch, which has plenty of space for eating, relaxing, and grilling.
An expansive kitchen island highlights the living room while seating four, and a large walk-in pantry provides plenty of dry storage space for the owner. On the first level, there are two master bedrooms, each with a 4- or 5-fixture bathroom and a walk-in closet. Upstairs, there are two further bedrooms joined by a lofted corridor that overlooks the family area. Above the 2-car garage, a spacious extra room awaits the homeowner’s finishing touches.


